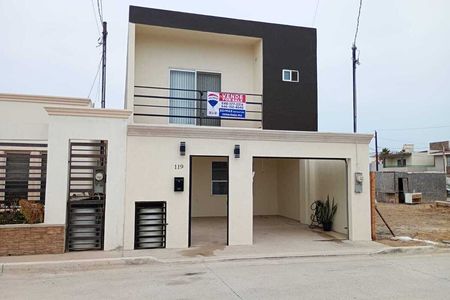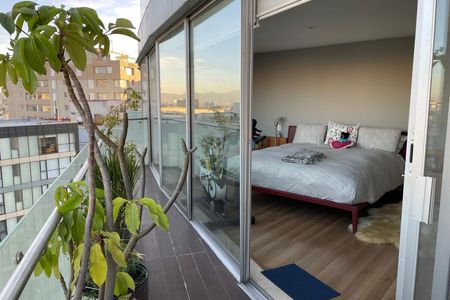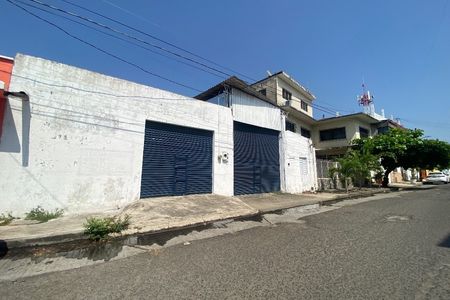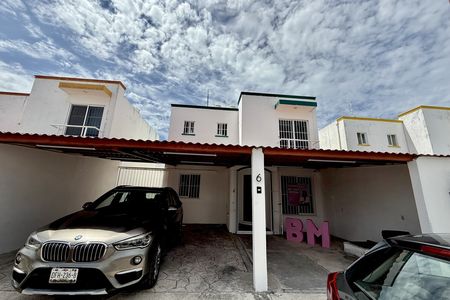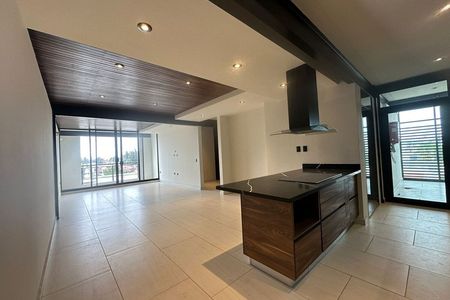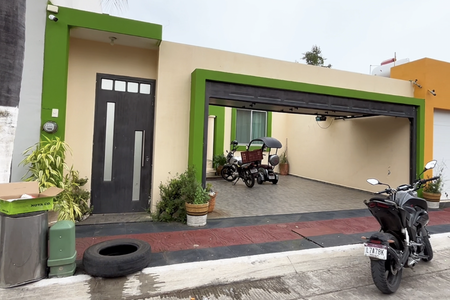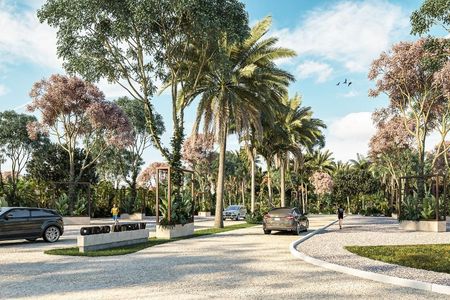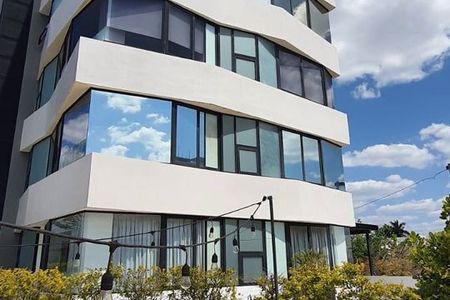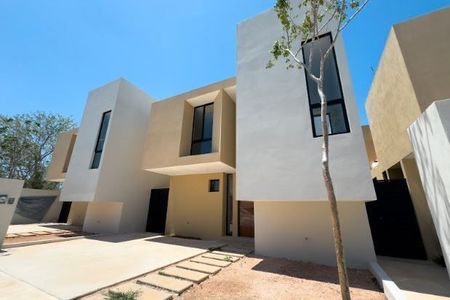6 Bedroom Residence for Sale in Mérida - La Ceiba Golf Club.
Magnificent residence in La Ceiba golf club, this club is characterized by its beautiful vegetation and family atmosphere, a wonderful place to live!!
This great opportunity to purchase a property with the main room on the ground floor, with large gardens of more than 40 real palms and spectacular views of the countryside to the Green.
House For Sale In La Ceiba Golf Club, Mérida.
GROUND FLOOR:
•Parking for 4 cars
•Double-height hall and living room.
• Integral kitchen upholstered in wood and granite with dining room and pantry.
•Large dining room with garden view.
•Half a guest bathroom.
•Studio use area.
•Large bedroom with closet and bathroom.
•Master bedroom with double walk-in closet, bathroom and tub.
•White closet and cellar.
•Terrace.
• Large garden adjoining the golf course.
UPSTAIRS:
•2 secondary bedrooms with dressing room and full bathroom each.
•Service room with own bathroom.
•Laundry room with drying area.
EQUIPMENT:
•Automatic irrigation system.
•Water purification system.
•Air Conditioners in all areas.
Surface: 1657.60 m2
Total construction: 801.59 m2.
50 linear meters from the golf course.
*In accordance with the provisions of NOM-247-2021, the total price reflected is determined based on the variable amounts of notarial and credit concepts, which must be consulted with the real estate agency or through its consultants in accordance with NOM-247-2021*Residencia en Venta en Mérida de 6 Recámaras - Club de Golf La Ceiba.
Magnifica residencia en club de golf La Ceiba, este club se caracteriza por su esplendida vegetación y ambiente familiar, un maravilloso lugar para vivir!!
Esta gran oportunidad de adquirir una propiedad con la habitación principal en planta baja, con grandes jardines más de 40 palma reales y espectacular vista al campo al Green.
En Venta Casa En Club De Golf La Ceiba, Mérida.
PLANTA BAJA:
•Estacionamiento para 4 autos
•Recibidor y sala a doble altura.
•Cocina Integral vestida en madera y granito con ante comedor y alacena.
•Amplio comedor con vista al jardín.
•Medio baño de visitas.
•Área de uso estudio.
•Recámara amplia con clóset y baño.
•Recámara principal con doble clóset vestidor, baño y tina.
•Clóset de blancos y bodega.
•Terraza.
•Amplio Jardín colindante al campo de golf.
PLANTA ALTA:
•2 Recámaras secundarias con clóset vestidor y baño completo cada una.
•Cuarto de servicio con baño propio.
•Cuarto de lavado con área de tendido.
EQUIPAMIENTO:
•Sistema de riego automático.
•Sistema purificación de agua.
•Aires Acondicionados en todas las áreas.
Superficie: 1657.60 m2
Construcción total: 801.59 m2.
50 mts lineales de el campo de golf.
*En conformidad a lo establecido en la NOM-247-2021 el precio total reflejado se ve determinado en función de los montos variables de conceptos notariales y de crédito, dichos deberán ser consultados con la inmobiliaria o por medio de sus consultores de conformidad a la NOM-247-2021*
 Beautiful House for sale in La Ceiba, Golf ClubVenta de Hermosa Casa en la Ceiba, Club de Golf
Beautiful House for sale in La Ceiba, Golf ClubVenta de Hermosa Casa en la Ceiba, Club de Golf





























 Ver Tour Virtual
Ver Tour Virtual

