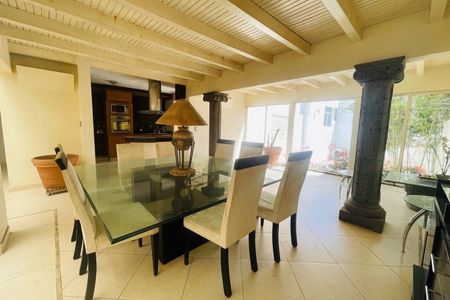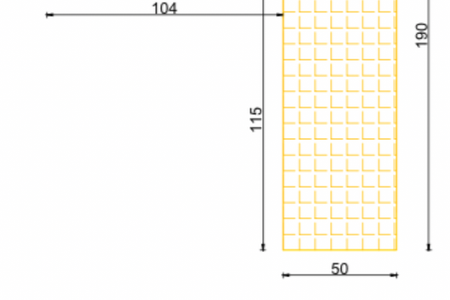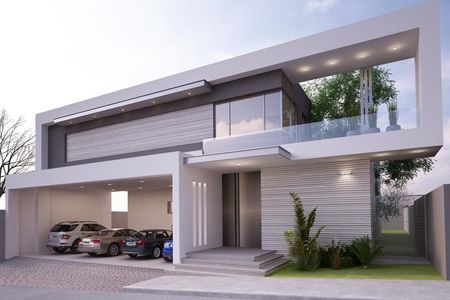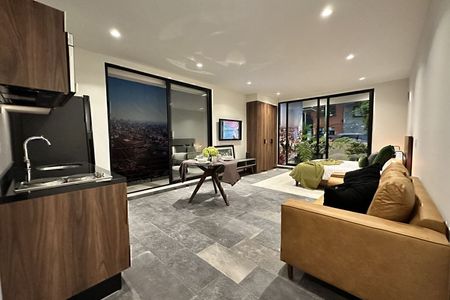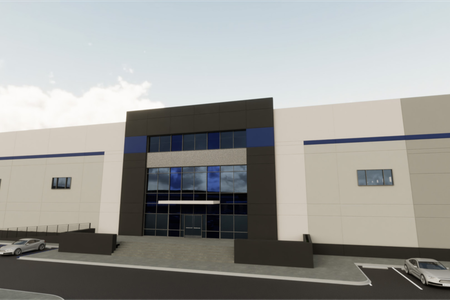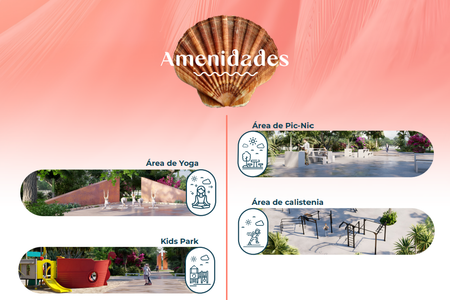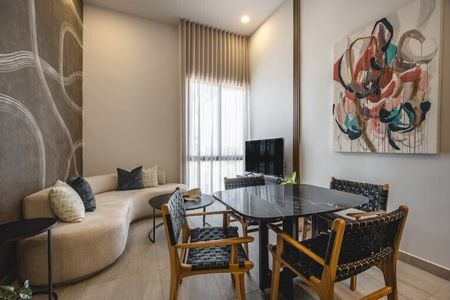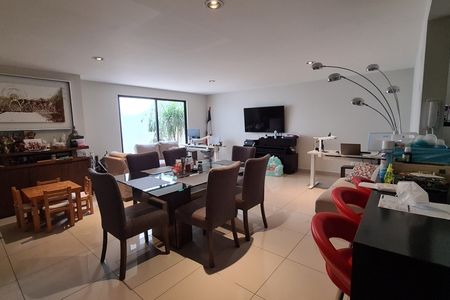-Land: 382.20 m2
(12 m in front by 31.85 m in depth)
-Construction: 365 m2
GROUND FLOOR:
- Garage for two cars.
- Winery.
- Service room with bathroom.
- Laundry room.
- Tiling yard.
- Double-height lobby.
- Kitchen with breakfast island.
- Cupboard.
- Living room and dining room together.
- Terrace with bar.
- Pool.
- Garden.
UPSTAIRS:
- TV room.
- Bedroom one with walk-in closet and bathroom.
- Bedroom two with walk-in closet.
-Master bedroom with walk-in closet, bathroom and balcony.
FEATURES:
- Travertine marble floors with matte finish
-Santo Tomas marble bathroom tables.
- Kitchen with black granite.
- Electric oven, 5-burner grill
and bell.
- Height of 2.80m from floor to ceiling.
- Caribbean-style Venetian-covered pool.
- Sapelli wood doors.
LOTS 46,47 AND 48
DELIVERY 7 months after receiving the hitch.
DOWN PAYMENT: 30%-Terreno: 382.20 m2
(12 m de frente por 31.85 m de fondo)
-Construcción: 365 m2
PLANTA BAJA:
- Cochera para dos autos.
- Bodega.
- Cuarto de servicio con baño.
- Cuarto de lavado.
- Patio de tendido.
- Vestíbulo a doble altura.
- Cocina con isla desayunador.
- Alacena.
- Sala y comedor juntos.
- Terraza con bar.
- Piscina.
- Jardín.
PLANTA ALTA:
- Sala de tele.
- Recamara uno con closet vestidor y baño.
- Recamara dos con closet vestidor.
-Recamara principal con closet vestidor, baño y balcón.
CARACTERISTICAS:
- Pisos de mármol travertino acabado mate.
-Mesetas de baño de mármol santo tomas.
- Cocina con granito negro.
- Horno eléctrico, parrilla de 5 quemadores
y campana.
- Altura de 2.80m de piso a techo.
- Piscina recubierta de venecianos modelo caribe.
- Puertas en madera de sapelli.
LOTES 46,47 Y 48
ENTREGA 7 meses después de recibir el enganche.
ENGANCHE: 30%
 Residential House for sale in Temozón NorteVenta de Casa Residencial en Temozón Norte
Residential House for sale in Temozón NorteVenta de Casa Residencial en Temozón Norte
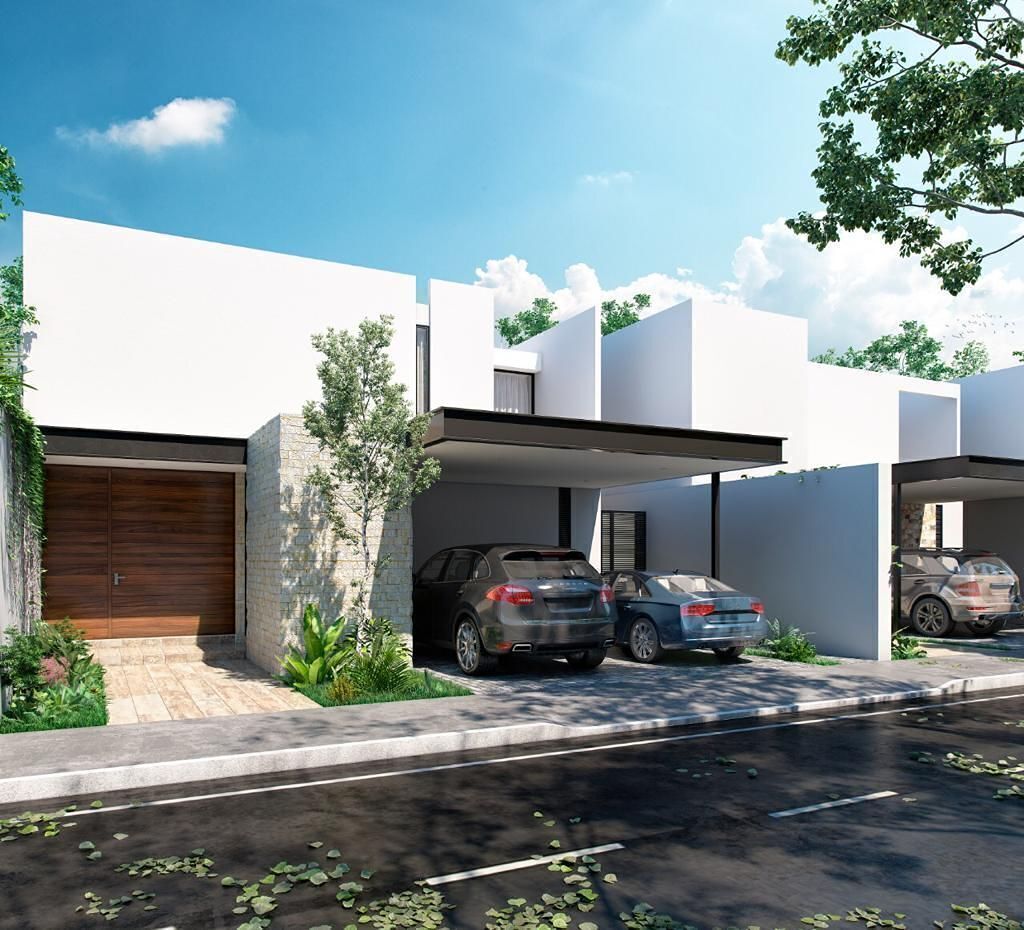

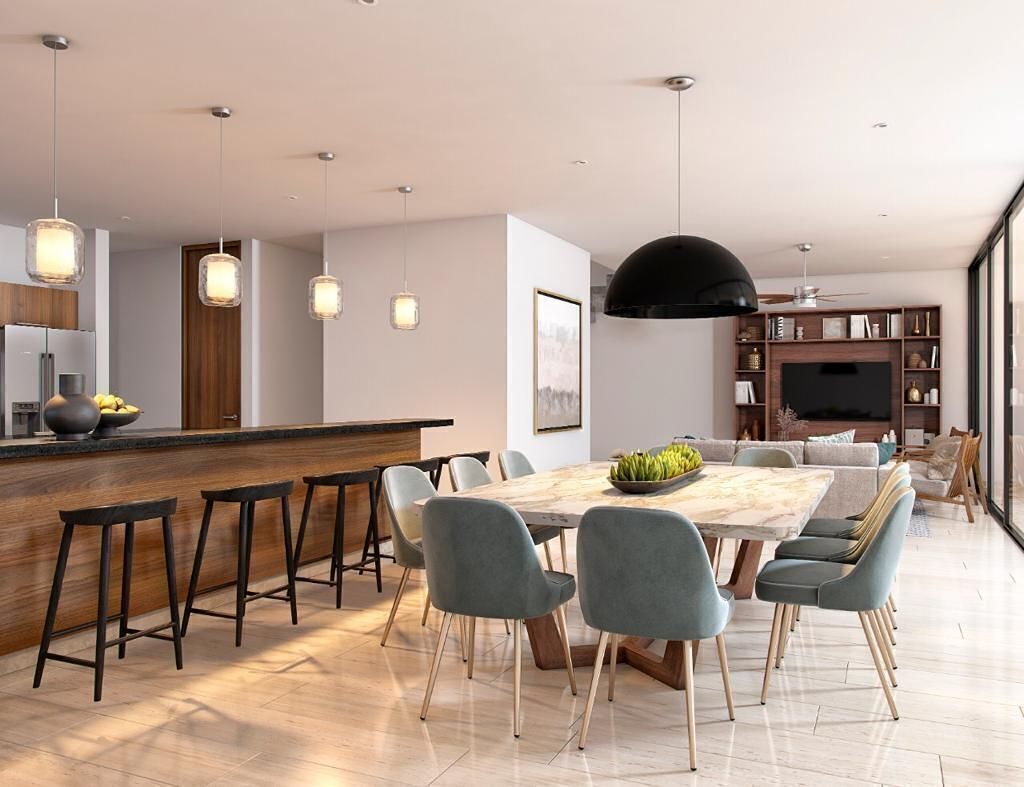
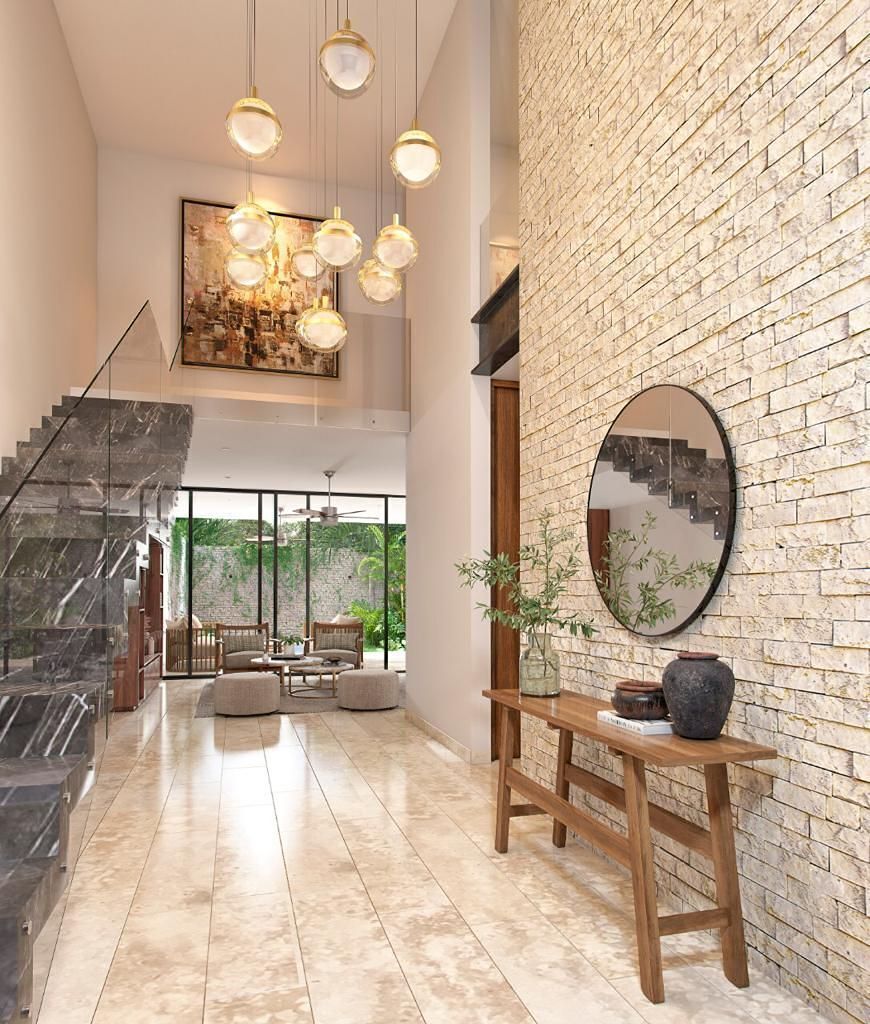
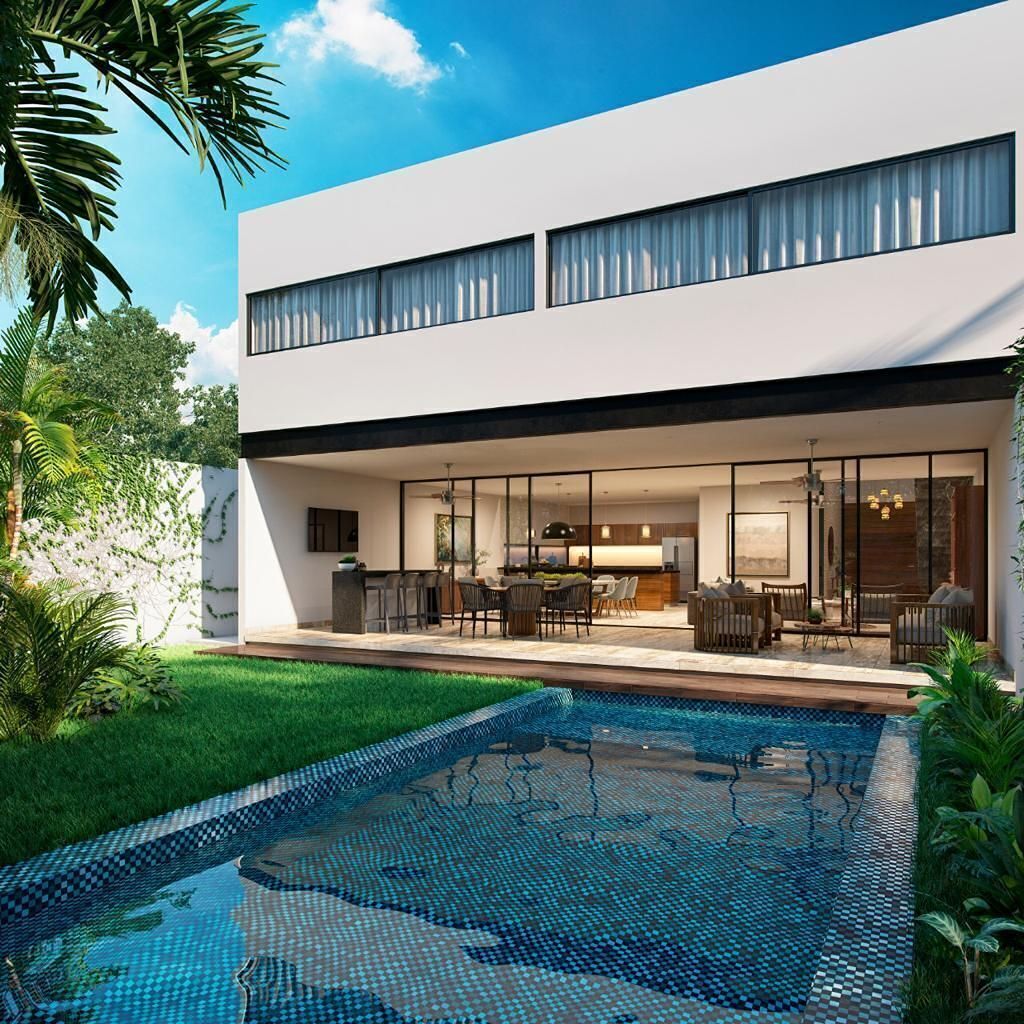


 Ver Tour Virtual
Ver Tour Virtual

