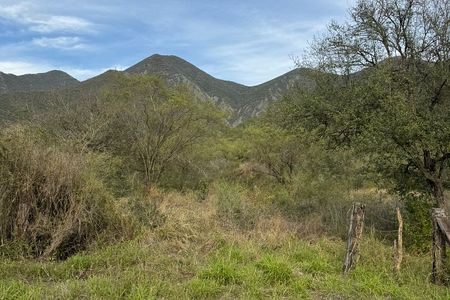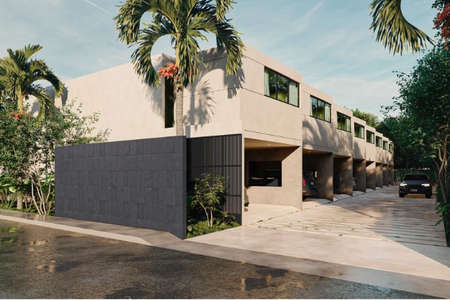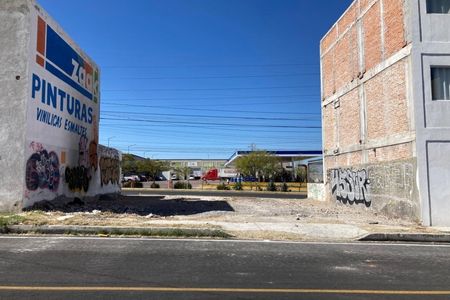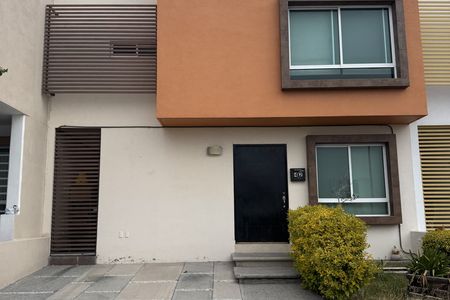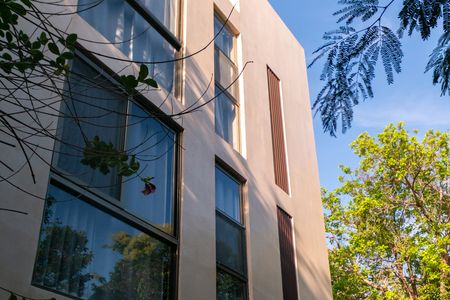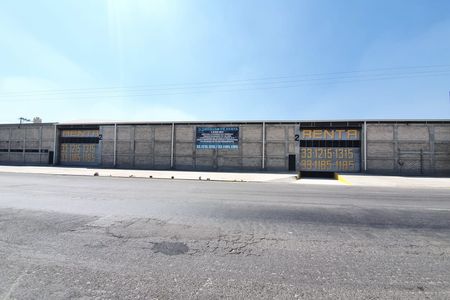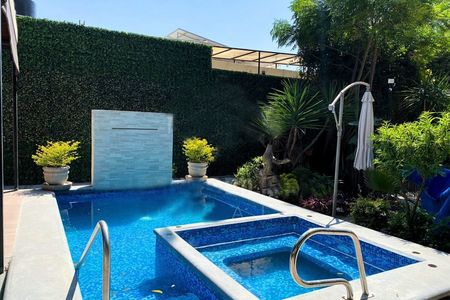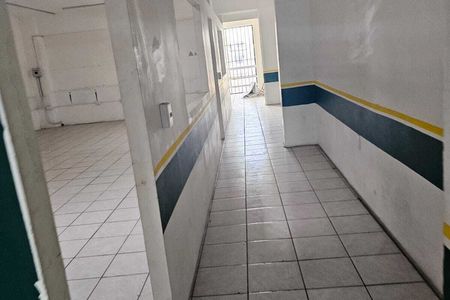GROUND FLOOR.
- Covered garage for 3 cars.
- Kitchen.
- Laundry area.
- Service room with bathroom.
- Pantry.
- Half bathroom.
- Living room and dining room.
- Studio bedroom with bathroom and walk-in closet.
- Covered bar terrace.
- Swimming pool.
UPPER FLOOR.
- Bedroom 1 with bathroom and walk-in closet.
- Bedroom 2 with bathroom and walk-in closet.
- Bedroom 3 with bathroom and walk-in closet.
- Linen closet.
SPECIFICATIONS:
- Plaster finishes.
- Marble flooring.
- Interior height of 3 m.
- One-piece toilets.
- Oak wood carpentry from floor to ceiling.
- Automated irrigation system and garden.
- Kitchen equipped with drawers, stove, hood, and Teka oven.
- Oak closets.
- Tempered glass bathroom countertops.
- Tempered glass bathroom enclosures.
- Granite in the kitchen.
- Water heater, stationary tank, and hydropneumatic system.
- Preparation for solar panels.
AMENITIES:
- Security.
- Green areas.
- Event hall.
- Men's and women's restrooms.
- Gym area.
- Barbecue area.PLANTA BAJA.
- Garage techado para 3 autos.
- Cocina.
- Area de lavado.
- Cuarto de servicio con baño.
- Alacena.
- Medio baño.
- Sala y comedor.
- Recamara studio con baño y closet vestidor.
- Terraza bar techada.
- Alberca.
PLANTA ALTA.
- Recamara 1 con baño y closet vestidor.
- Recamara 2 con baño y closet vestidor.
- Recamara 3 con baño y closet vestidor.
- Closet de blancos.
ESPECIFICACIONES:
- Acabados de yeso.
- Piso de marmol.
- Altura interior de 3 m.
- Inodoros one piece.
- Carpinteria en madera encino de piso a techo.
- Sistema de riego automatizado y jardin.
- Cocina vestida con gavetas, parrilla, campana y horno teka.
- Closets encino.
- Mesetas de baño de cristal templado.
- Canceles de baño de cristal templado.
- Granito en cocina.
- Calentador, tanque estacionario e hidroneumático.
- Preparación para paneles solares.
AMENIDADES:
- Seguridad.
- Areas verdes.
- Salón de eventos.
- Baños de hombres y mujeres.
- Area de gym.
- Area de asadores.
 Sale of House lte. 20 in Moravia Temozon NorteVenta de Casa lte. 20 en Moravia Temozon Norte
Sale of House lte. 20 in Moravia Temozon NorteVenta de Casa lte. 20 en Moravia Temozon Norte
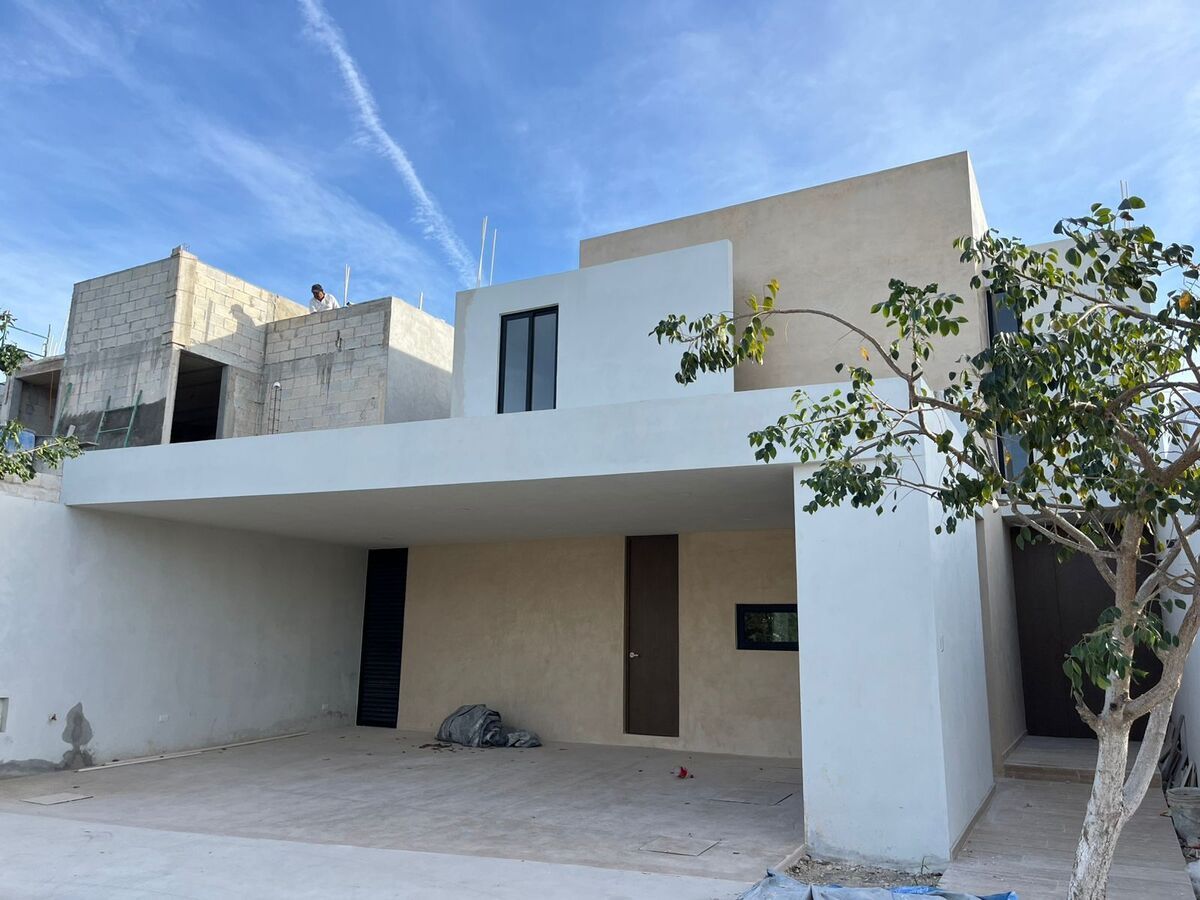













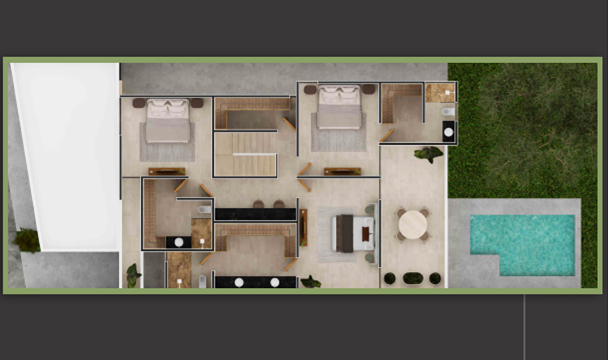

 Ver Tour Virtual
Ver Tour Virtual


