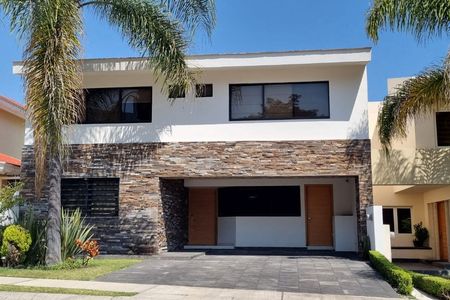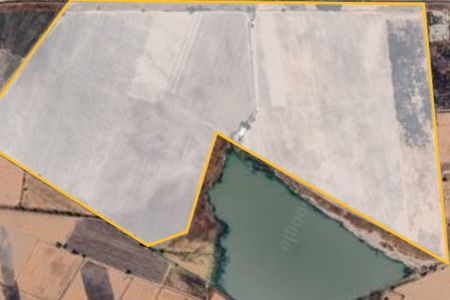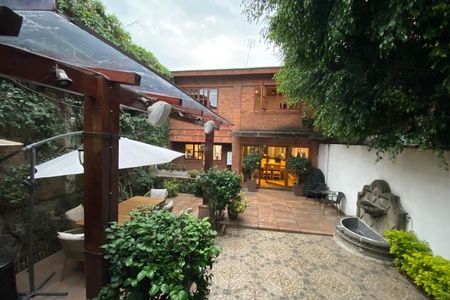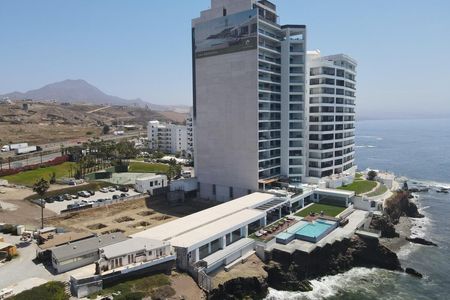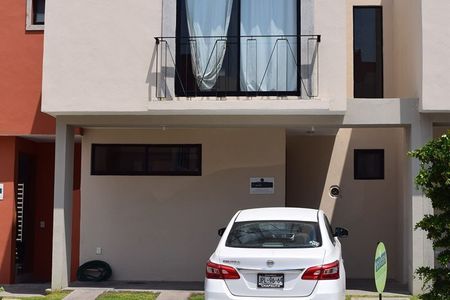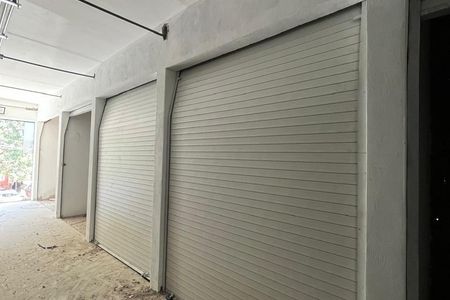205.86 m2 of land
210 m2 of construction
P L A N T A B A J A
• Living/dining room with garden view and high rise.
• Integral kitchen with granite countertop, cupboard and bar.
• Guest bathroom with granite top
• Large garden
• Washing area
• Service corridor
• Garage for 3 cars
P L A N T A A L T A
• Master bedroom with walk in closet and full bathroom with granite and tempered glass
• 2 secondary bedrooms with closet included
• 1 full bathroom with granite countertop and tempered glass
• Very spacious TV room
Tinaco 1100 liters
2800 liter tank
AMENITIES:
Alberca
Common areas with grills
Paddle court
Basketball court
Party room
Children's games
24 hour security205.86 m2 de terreno
210 m2 de construcción
P L A N T A B A J A
• Sala/comedor con vista a jardín y gran altura.
• Cocina integral con cubierta de granito, alacena y barra.
• Baño de visitas con cubierta de granito
• Amplio jardín
• Área de lavado
• Pasillo de servicios
• Cochera para 3 autos
P L A N T A A L T A
• Recámara principal con walk in closet y baño completo con granito y cristal templado
• 2 recámaras secundarias con clóset incluido
• 1 Baño completo con cubierta de granito y cristal templado
• Sala de TV muy amplia
Tinaco 1100 litros
Cisterna 2800 litros
AMENIDADES:
Alberca
Áreas comunes con asadores
Cancha de pádel
Cancha de básquet
Salón fiestas
Juegos infantiles
Seguridad 24 horas
 HOUSE FOR SALE IN TARAY ROYAL CLUBVENTA DE CASA EN TARAY ROYAL CLUB
HOUSE FOR SALE IN TARAY ROYAL CLUBVENTA DE CASA EN TARAY ROYAL CLUB
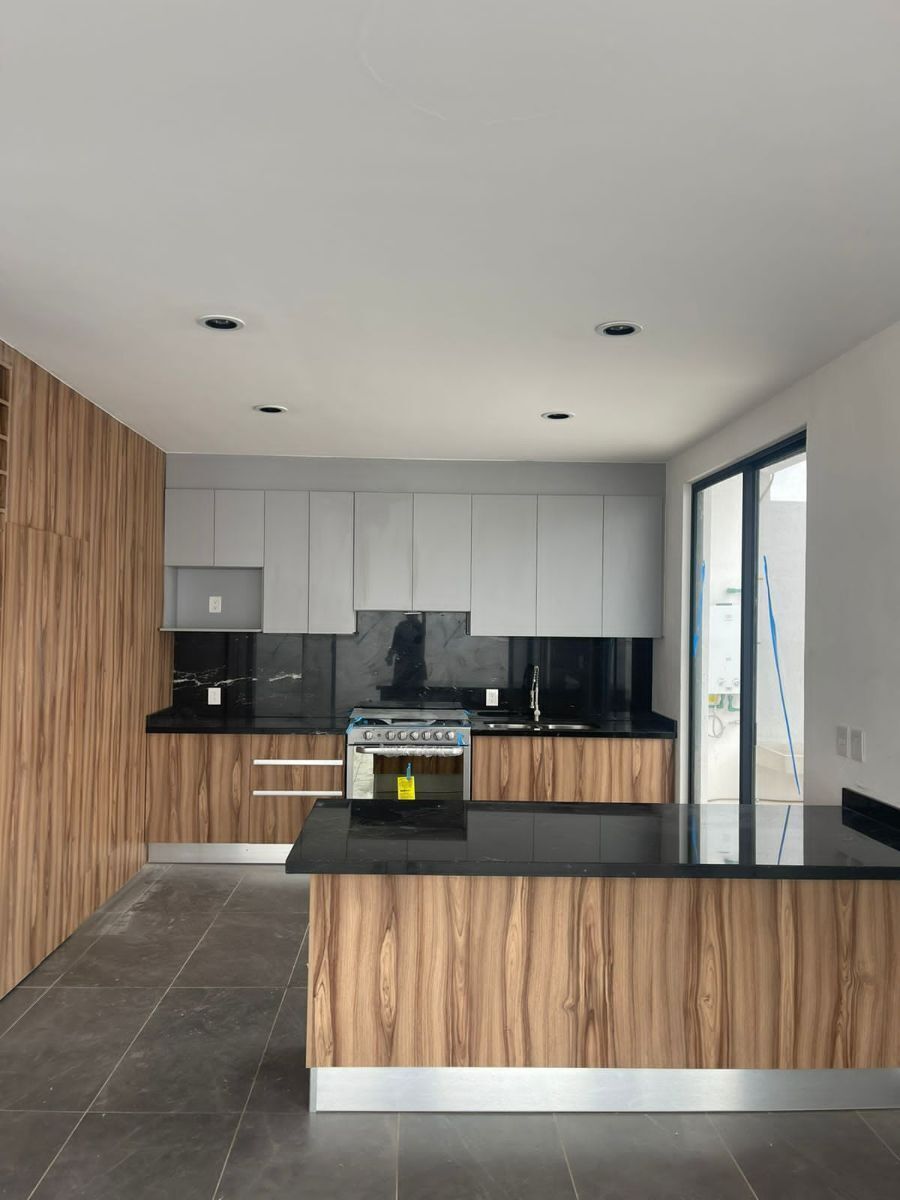







 Ver Tour Virtual
Ver Tour Virtual

