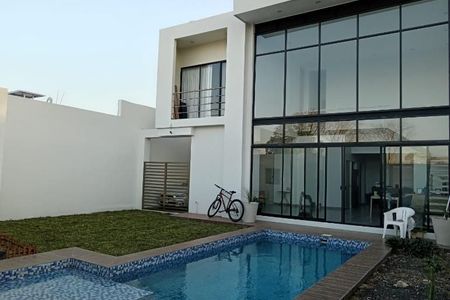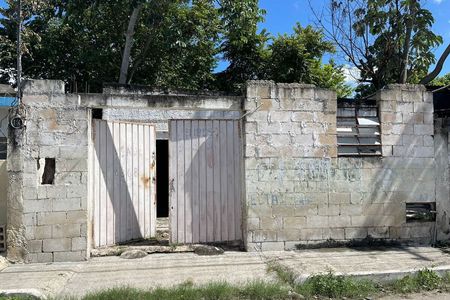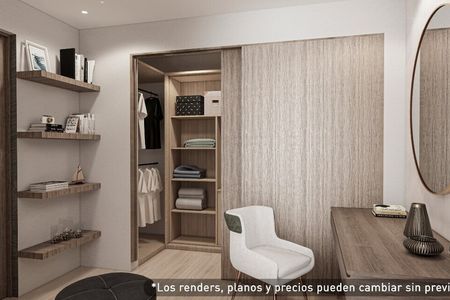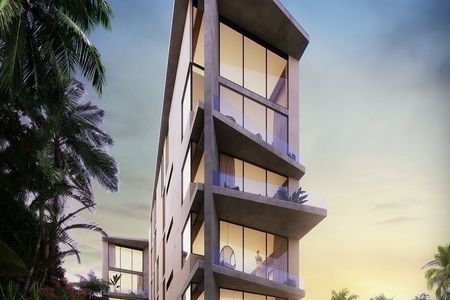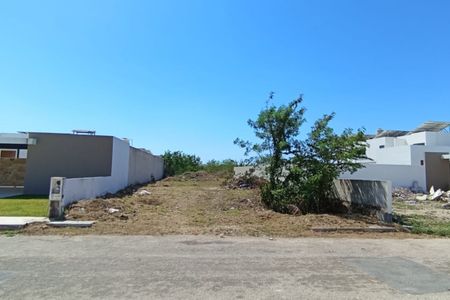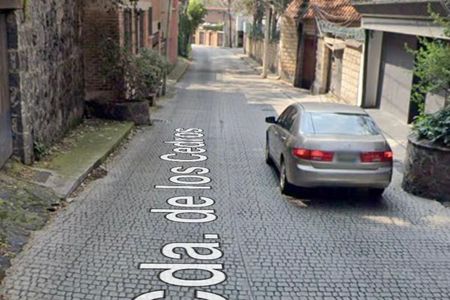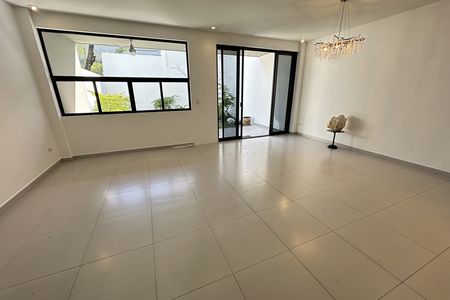GROUND FLOOR
• Hall
• Half bathroom for guests
• Living Room | Dining Room
• Stairs
• Kitchen with Island | Breakfast Bar
• Pantry
• Cabinetry in the upper kitchen cabinet
• Service room with full bathroom
• Pergola-covered garage for two cars
• Service hallway
• Full bathroom
• Guest room
• Pool
• Irrigation system
UPPER FLOOR
• Master bedroom with walk-in closet and full bathroom with double sink
• 2 Bedrooms with walk-in closet and full bathroom
• Linen closet
EQUIPMENT:
Cabinetry in lower and upper kitchen according to house model.
Pergola on terrace.
Pergola in garage.
4-burner gas grill and extraction hood.
Wooden closet in master and secondary bedrooms.
Tempered glass in bathrooms in master and secondary bedrooms.
Waterproofing.
Garden in the back of the house.
Irrigation system.
AMENITIES:
Restricted access gate.
24-hour security.
Perimeter wall.
Wide tree-lined avenues.
Clubhouse.
Swimming pool.
Cardio gym.
Children's area.
Paddle court.
Soccer field.PLANTA BAJA
• Vestibulo
• Medio bano de visitas
• Sala | Comedor
• Escalera
• Cocina con Isla | Desayunador
• Alacena
• Carpinteria en gabinete superior de la cocina
• Cuarto de servicio con bano completo
• Cochera apergolada para dos autos
• Pasillo de servicio
• Bano completo
• Recamara de huespedes
• Alberca
• Sistema de riego
PLANTA ALTA
• Recamara principal con closet vestidor y bano completo con doble lavabo
• 2 Recamaras con closet vestidor y bano completo
• Closet de blancos
EQUIPAMIENTO:
Carpintería en cocina inferior y superior según modelo de casa.
Pergolado en terraza.
Pergolado en cochera.
Parrilla de gas de 4 zonas y campana de extracción.
Closet de madera en recámara principal y secundaria.
Templado de baños en recámara principal y secundaria.
Impermeabilización.
Jardín en parte trasera de la casa.
Sistema de riego.
AMENIDADES:
Portón de acceso restringido.
Seguridad 24 hrs.
Barda perimetral.
Avenidas amplias arboladas.
Casa club.
Piscina.
Gimnasio cardio.
Área infantil.
Cancha de pádel.
Cancha de fútbol.
 House for sale in residential Santa Gertrudis CopoVenta de casa en residencial Santa Gertrudis Copo
House for sale in residential Santa Gertrudis CopoVenta de casa en residencial Santa Gertrudis Copo
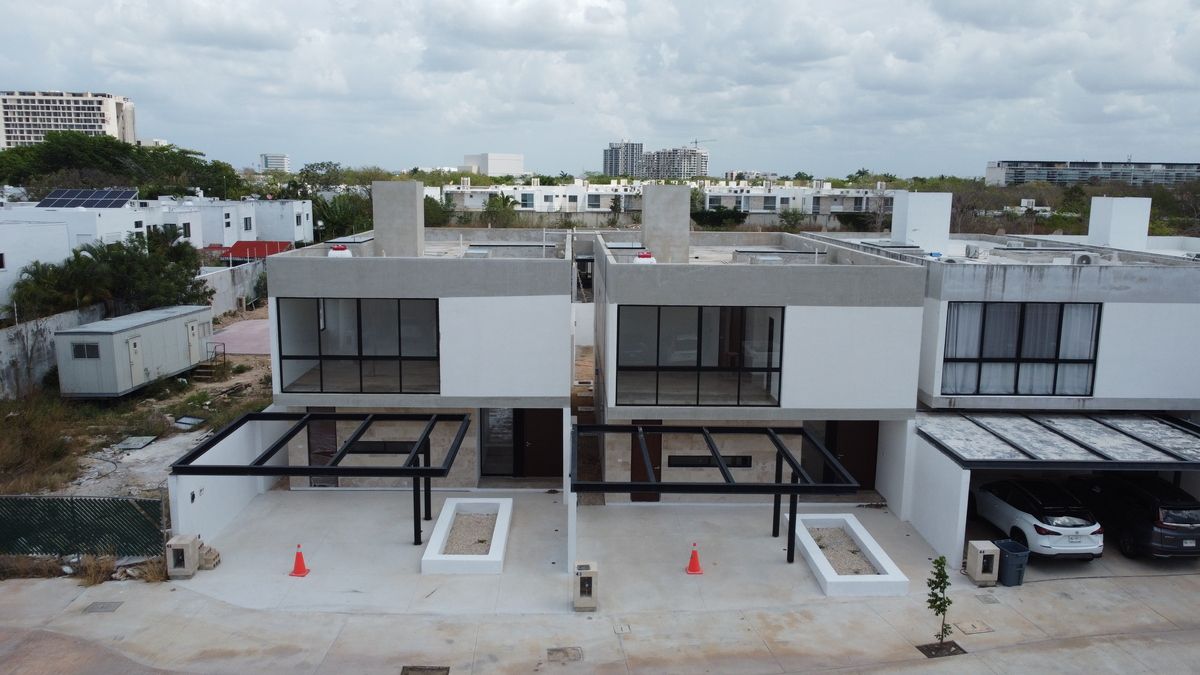











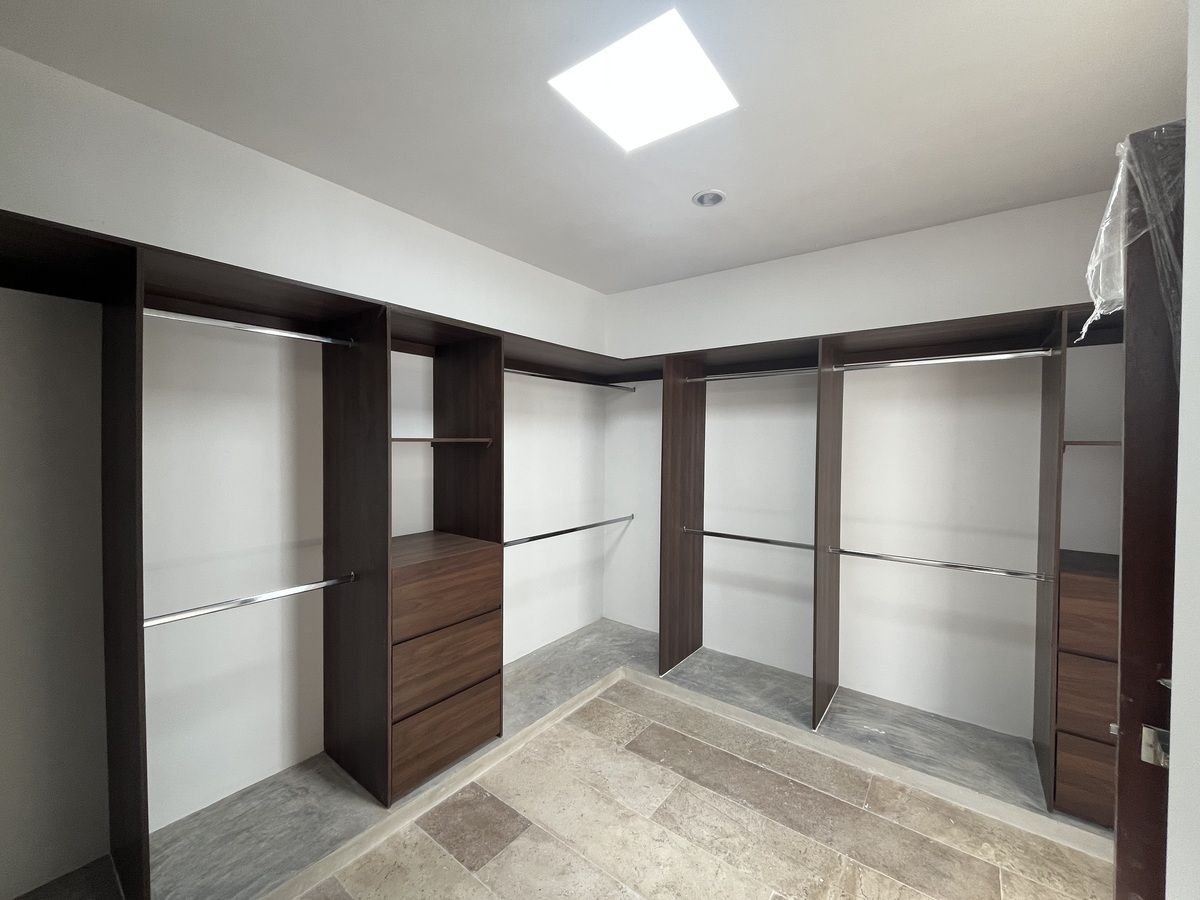



 Ver Tour Virtual
Ver Tour Virtual


