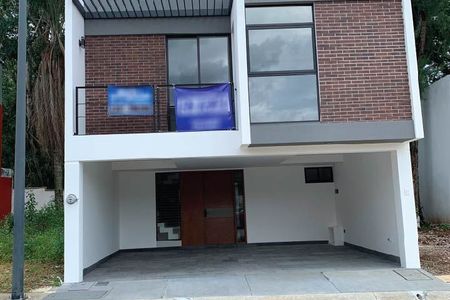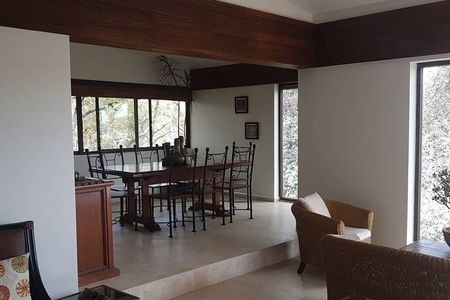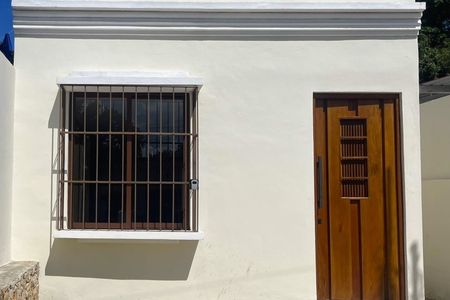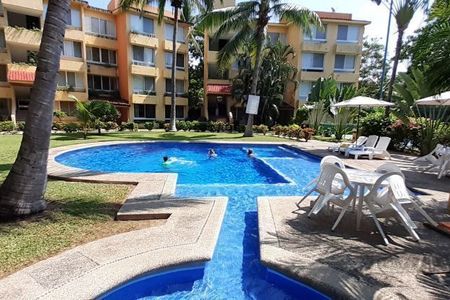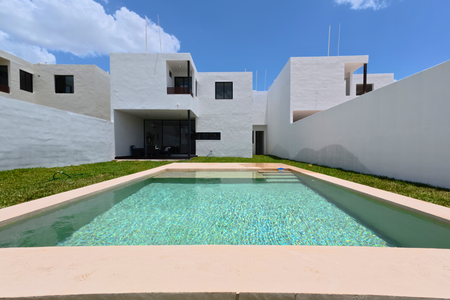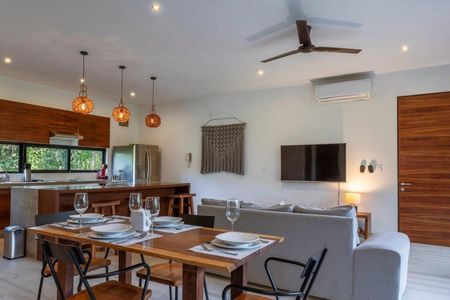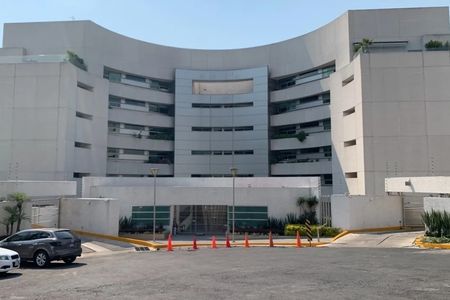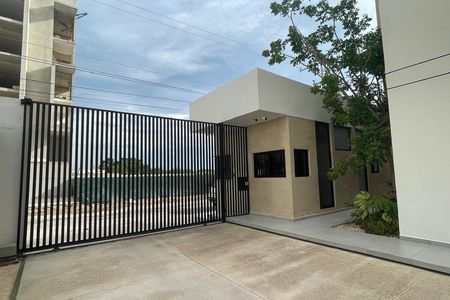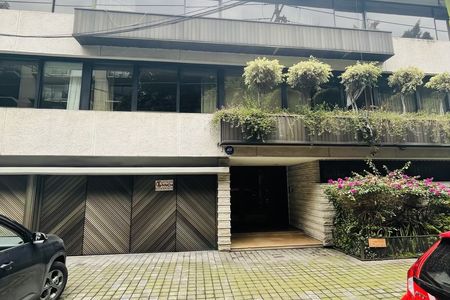MODEL A
Ground floor
Garage for 3 covered vehicles
❖ Hall
❖ Interior storage
❖ Double height of main hall
❖ Kitchen with pantry area and breakfast nook
❖ Living - Dining room
❖ Full bathroom for guests
❖ Family room with full bathroom and study area
❖ Terrace
❖ Swimming pool
❖ Service corridor
Upper floor
❖ Laundry area
❖ Service room with full bathroom
Upper Floor:
❖ Master bedroom with walk-in closet and bathroom with two sinks. (Includes balcony with view to the terrace.)
❖ Bedroom 1 with walk-in closet in room area and full bathroom.
❖ Bedroom 2 with walk-in closet in room area and full bathroom. (Includes balcony with view to the central park.)
❖ Linen closet
Amenities
Clubhouse
-Event hall for 50 people
-Swimming pool
-Ping Pong table
-Barbecue area
-Service bar
-Terrace
Green Area
-Children's soccer field
-Picnic tables
-Jogging track
Pet park
Children's play areaMODELO A
Planta baja
Cochera para 3 vehículos techada
❖ Vestibulo
❖ Bodega interior
❖ Doble altura de Vestibulo principal
❖ Cocina con área de alacena y desayunador
❖ Sala - Comedor
❖ Baño completo para visitas
❖ Family room con baño completo y área de
estudio
❖ Terraza
❖ Piscina
❖ Pasillo de servicio
Planta alta
❖ Área de tendido
❖ Cuarto de servicio con baño completo
Planta Alta:
❖ Recámara principal con closet vestidor y
baño con dos lavabos. (Incluye balcón con
vista a la terraza.)
❖ Recámara 1 closet vestidor en área de
cuarto y baño completo.
❖ Recámara 2 closet vestidor en área de
cuarto y baño completo. (Incluye balcón
con vista al parque central.)
❖ Closet de blancos
Amenidades
Casa club
-Salón de eventos para 50 personas
-Piscina
-Mesa de Ping Pong
-Area de Asadores
-Barra de servicio
-Terraza
Área Verdes
-Cancha de Futbol Infantil
-Mesas de Picnic
-Pista de Jogging
Pet park
Área de juegos infantiles
 House for sale in residential area in TemozonVenta de casa en residencial en Temozon
House for sale in residential area in TemozonVenta de casa en residencial en Temozon
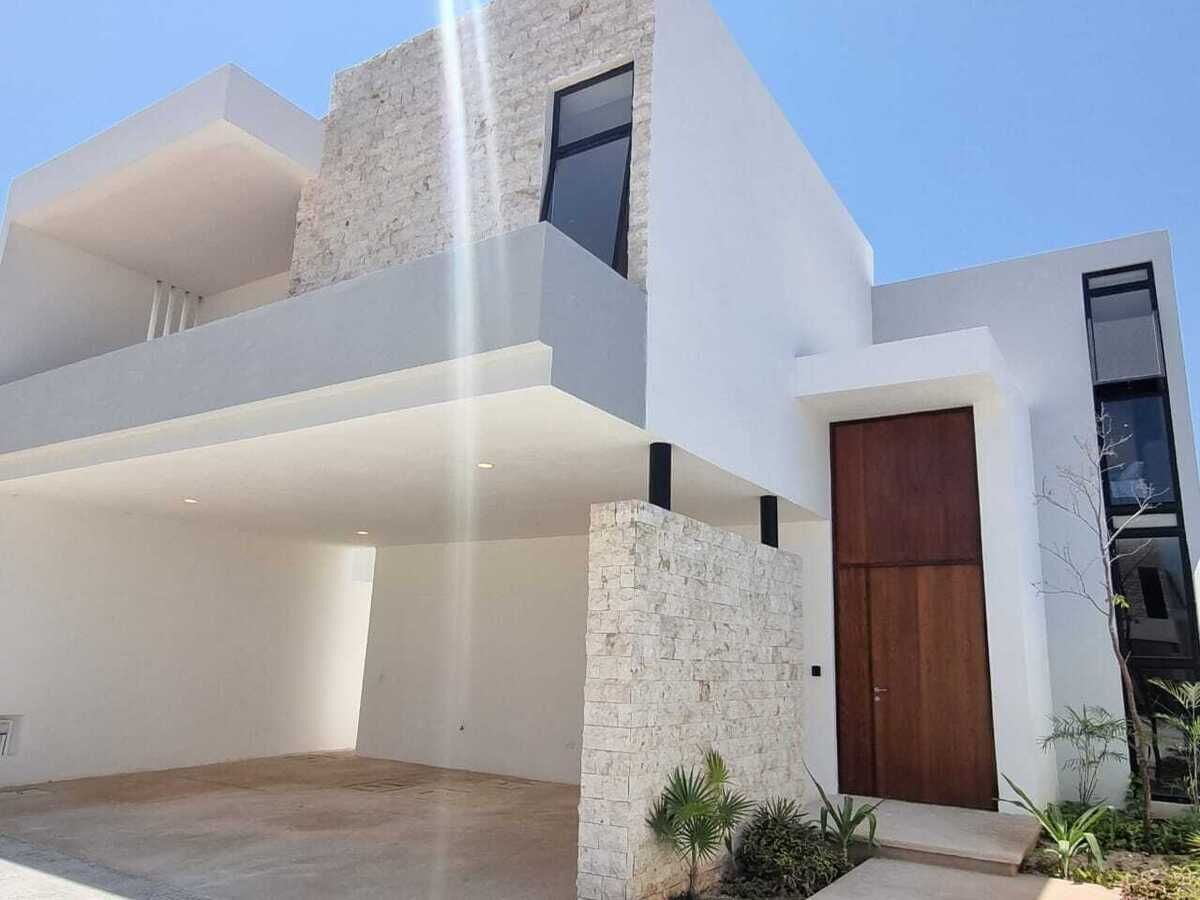




















 Ver Tour Virtual
Ver Tour Virtual

