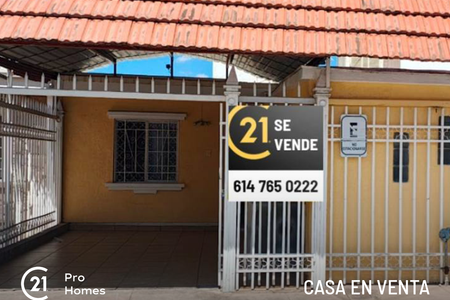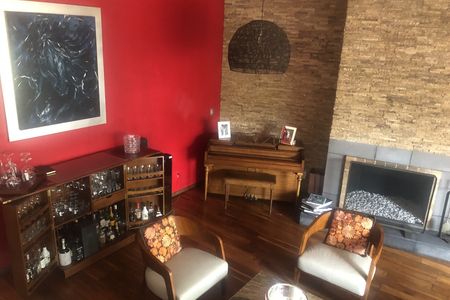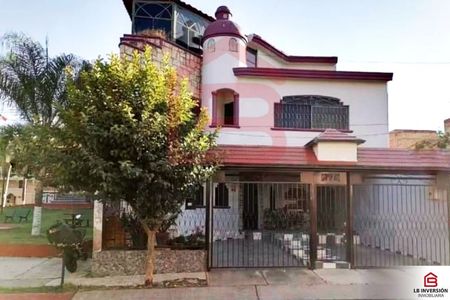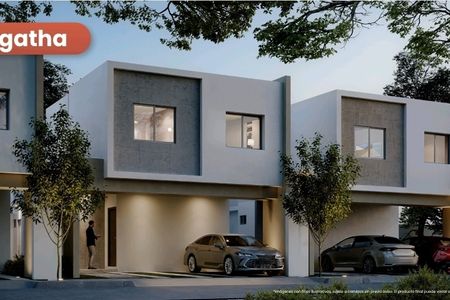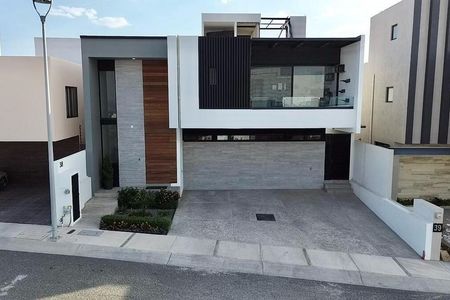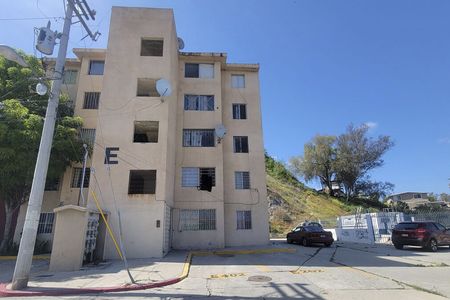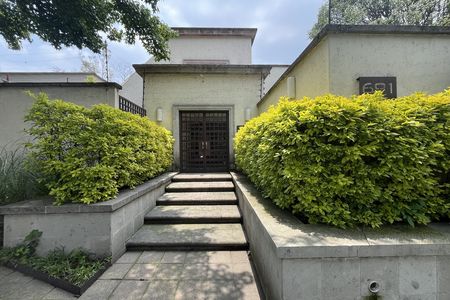Distribution:
One floor:
• Garage for 4 cars, 2 of them under roof.
• Reception.
• Spacious study (due to the dimensions it can be a bedroom).
• Living room.
• Dining room.
• Closed kitchen, very spacious, with breakfast table.
• Service room.
• Storage room.
• Drying area.
• Full bathroom that serves the social areas and one bedroom.
• 2 mirrored bedrooms, with full bathroom and bathtub.
• Central terrace.
• Rear terrace.
• Garden that connects to the practice area of the Golf Club.Distribución:
Una planta:
• Garage para 4 autos, 2 de ellos bajo techo.
• Recibidor.
• Estudio amplio (por las dimensiones puede ser habitación).
• Sala.
• Comedor.
• Cocina cerrada, muy amplia, con mesa desayunador.
• Cuarto de servicio.
• Bodega.
• Área de tendido.
• Baño completo que da servicio a las áreas sociales y una habitación.
• 2 habitaciones en espejo, con baño completo y tina de baño.
• Terraza central.
• Terraza posterior.
• Jardín que conecta al área de prácticas del Club de Golf.
 Sale of house in Residential in La CeibaVenta de casa en Residencial en La Ceiba
Sale of house in Residential in La CeibaVenta de casa en Residencial en La Ceiba
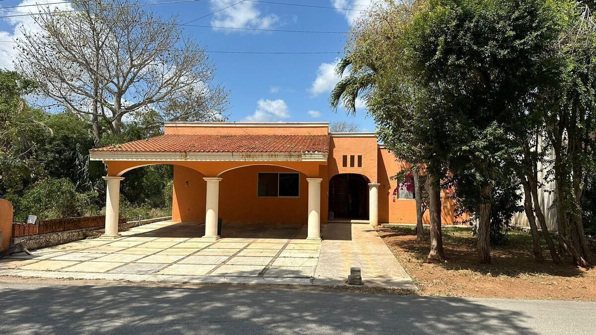
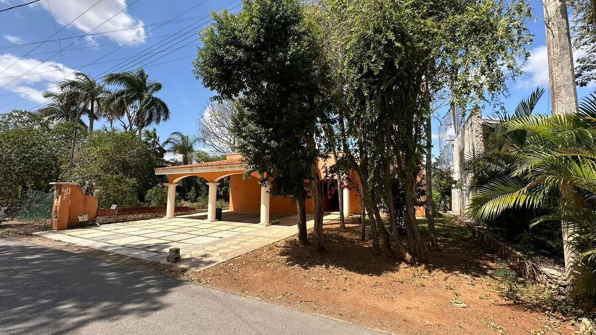
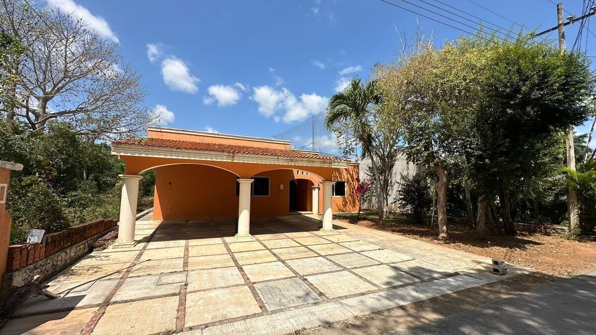

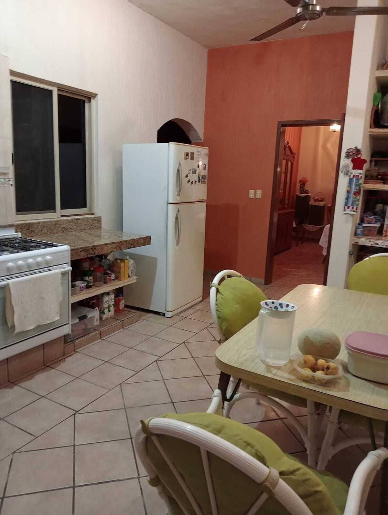

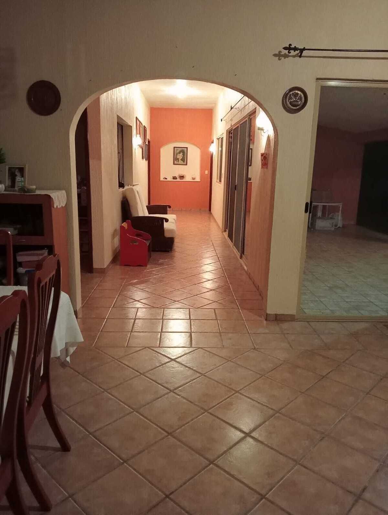

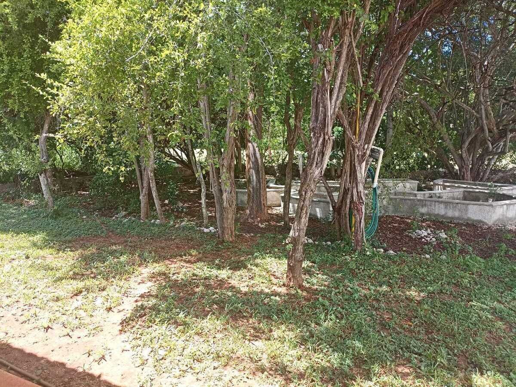
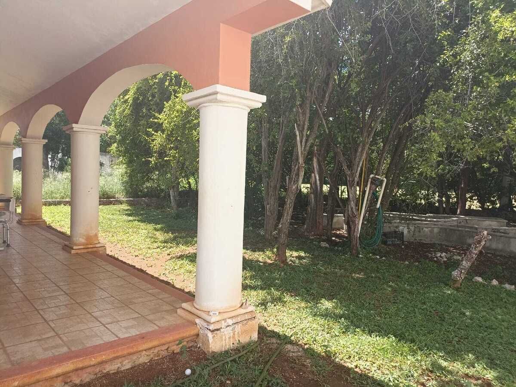

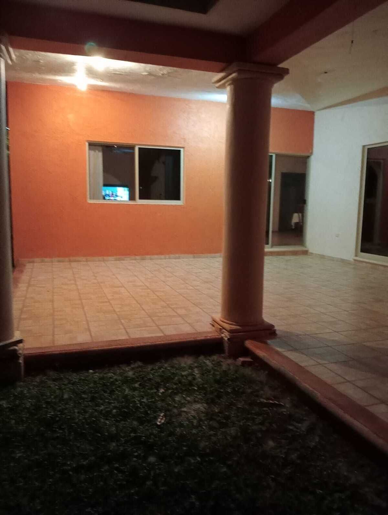


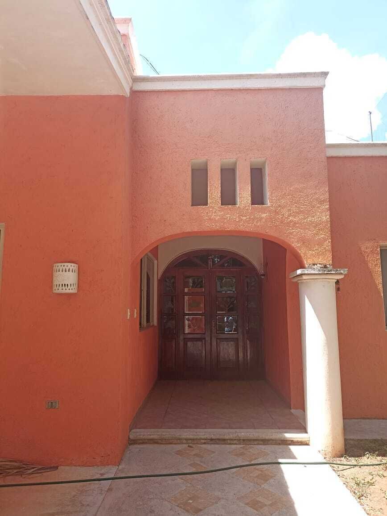

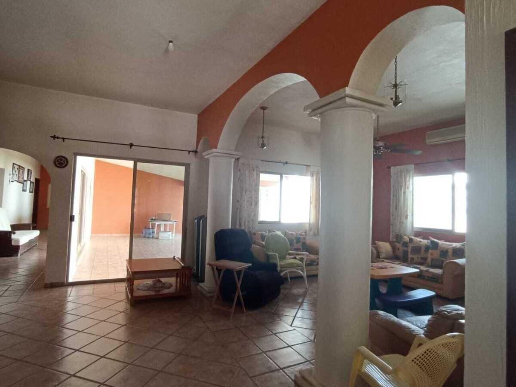


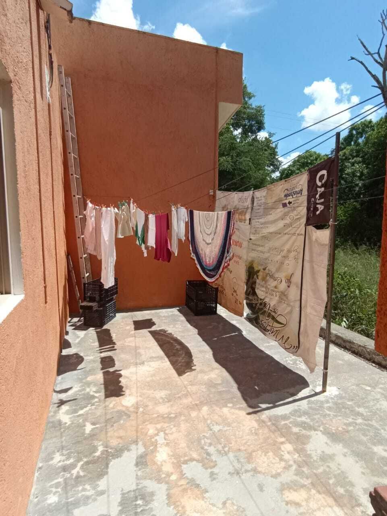

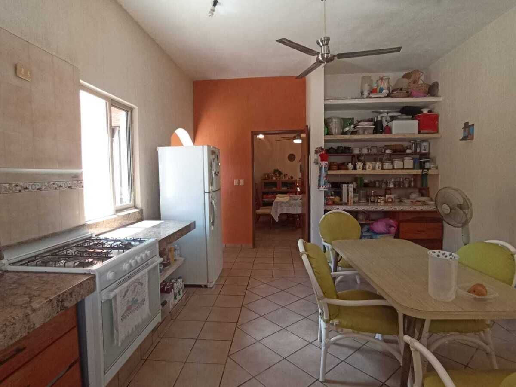

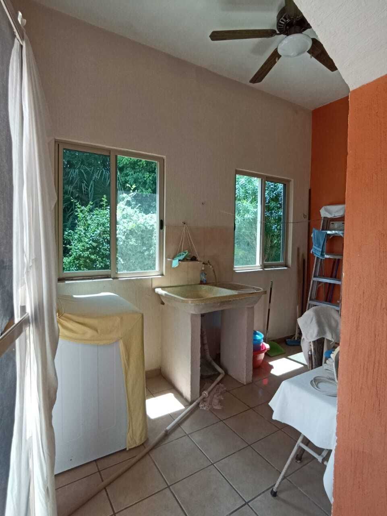

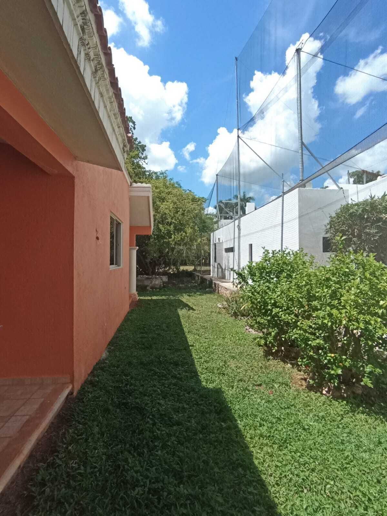
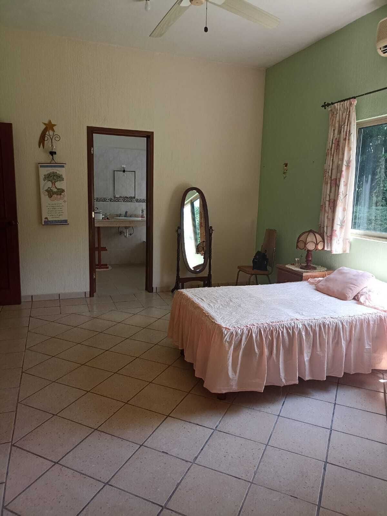

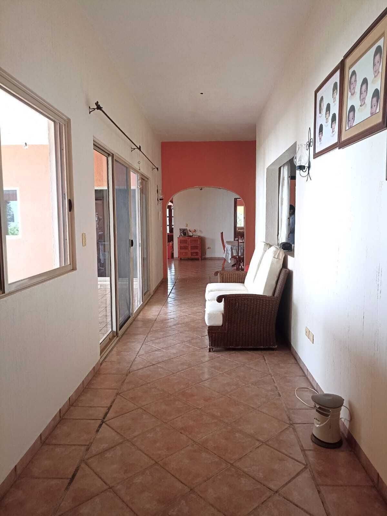

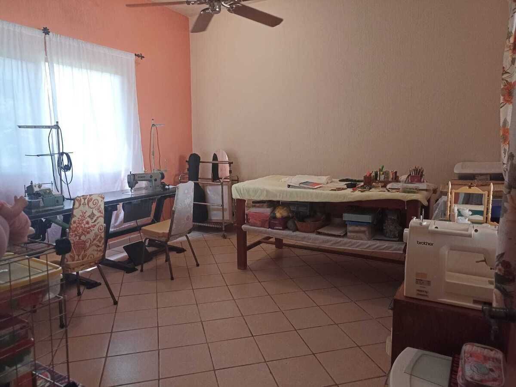

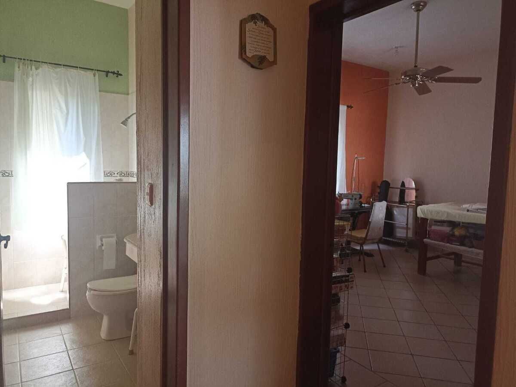
 Ver Tour Virtual
Ver Tour Virtual


