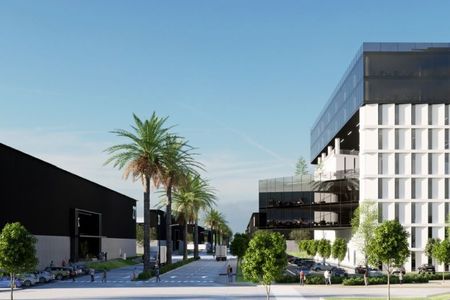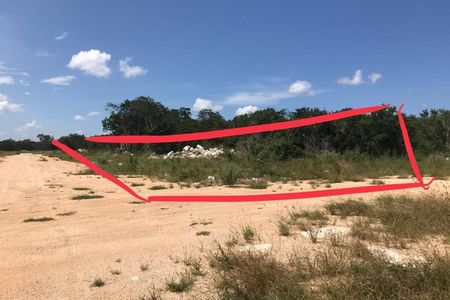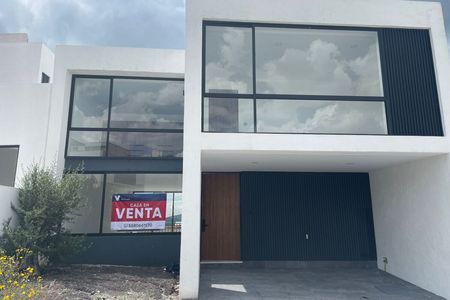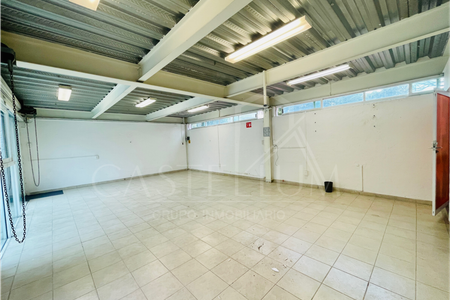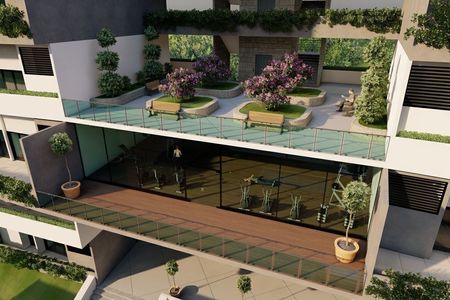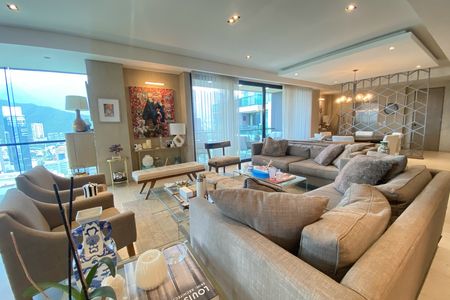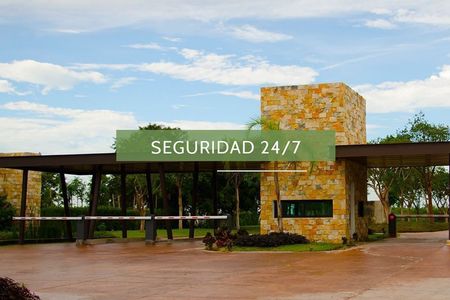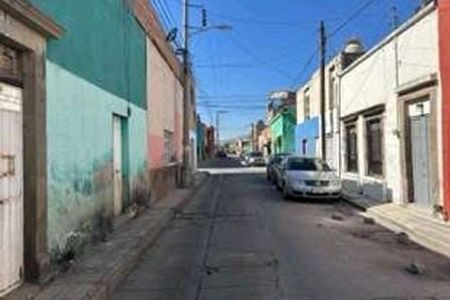Macora 86 is located to the north of the city very close to the exclusive area of Altabrisa, with enviable connectivity, within an urban and harmonious environment that offers premium residential options, the highest quality education in the area as well as first-class shopping centers and hospitals.
PREMIUM AMENITIES:
-Pool
-Play area
-Jogging track
-Terrace
-Multi-purpose garden
-Paddle court
-Perimeter wall.
-Access control.
-Underground facilities.
-Hydraulic concrete roads.
-Visitor parking.
-Luxury finishes.
DISTRIBUTION:
L15
Built area: 184
Total area: 265 10 x 26.28m2
GROUND FLOOR:
-Garage for 4 cars (covered for 2 cars).
-Entrance hall with double height.
-Kitchen.
-Living room
-Dining room.
-Guest bathroom.
-Bedroom with area for closet and bathroom.
-Service room with bathroom and laundry area.
-Service patio with area for trash.
-Storage room.
-Back patio.
UPPER FLOOR:
-Family Room
-Master bedroom with area for closet-dressing room and bathroom.
-Bedroom 2 with area for closet, bathroom.
-Bedroom 3 with area for closet and bathroom.
INCLUDES:
- Waiter and kitchen bar with granite covering
-Bathroom vanities with marble covering
-Cistern and water tank
-Pressurizer
-Interior and exterior lighting with LED bulbs
-Covered garage for 2 cars.
-Preventive termite fumigation.
- Carpentry in closets and kitchen.
- Air conditioning in bedrooms, living room, and dining room.
- Ceiling fans in bedrooms, family room, and dining room.
Model with extras, consult during your visit.
***Prices and availability subject to change without prior notice***Macora 86 está ubicado al norte de la ciudad muy cerca de la exclusiva zona de Altabrisa, con una conectividad envidiable, dentro de un entorno urbano y armonioso que brinda opciones residenciales premium, educación de la más alta calidad dentro de la zona así como centros comerciales y hospitales de primer nivel.
AMENIDADES PREMIUM:
-Piscina
-Área de juegos
-Pista de jogging
-Terraza
-Jardín multiusos
-Cancha de pádel
-Barda perimetral.
-Control de acceso.
-Instalaciones subterráneas.
-Vialidades de concreto hidráulico.
-Estacionamiento para visitas.
-Acabados de lujo.
DISTRIBUCIÓN:
L15
Área construida: 184
Área total: 265 10 x 26.28m2
PLANTA BAJA:
-Cochera para 4 autos ( techada para 2 autos).
-Recibidor con doble altura.
-Cocina.
-Sala
- Comedor.
-Baño de visitas.
-Recámara con área para clóset y baño.
-Cuarto de servicio con baño y área de lavado.
-Patio de servicio con área para basura.
-Bodega.
-Patio posterior.
PLANTA ALTA:
-Family Room
-Recámara principal con área para clóset-vestidor y baño.
-Recámara 2 con área para clóset, baño.
-Recámara 3 con área para clóset y baño.
INCLUYE:
- Mesera y barra de cocina con recubrimiento de granito
-Meseras de baño con recubrimiento de mármol
-Cisterna y tinaco
-Presurizador
-Iluminación interior y exterior con focos LED
-Cochera techada para 2 autos.
-Fumigación preventiva de termitas.
- Carpintería en clósets y cocina.
- Aire acondicionado en recámaras, sala y comedor.
- Ventiladores en techo de recámaras, family room y comedor.
Modelo con adicionales, consulta en tu visita.
***Precios y disponibilidad sujetas a cambio sin previo aviso***
 SALE OF PRIVATE HOUSE WITH AMENITIES OF 4 BEDROOMSVENTA DE CASA EN PRIVADA CON AMENIDADES DE 4 HABITACIONES
SALE OF PRIVATE HOUSE WITH AMENITIES OF 4 BEDROOMSVENTA DE CASA EN PRIVADA CON AMENIDADES DE 4 HABITACIONES
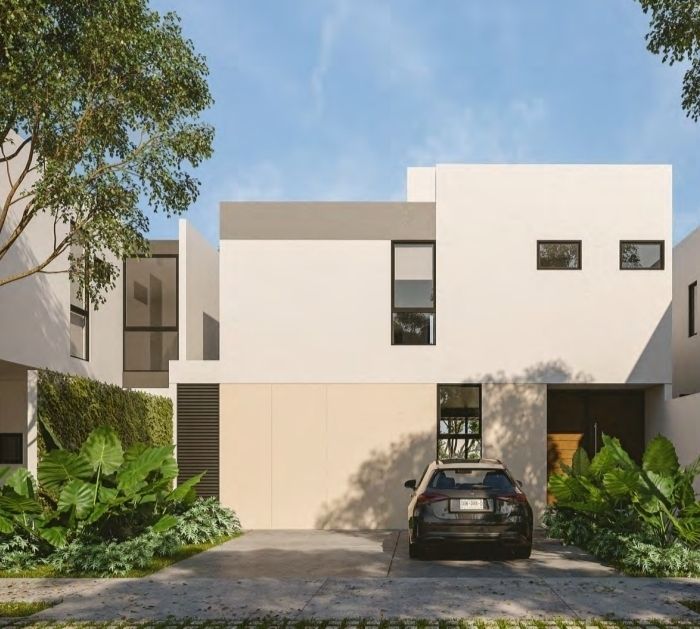



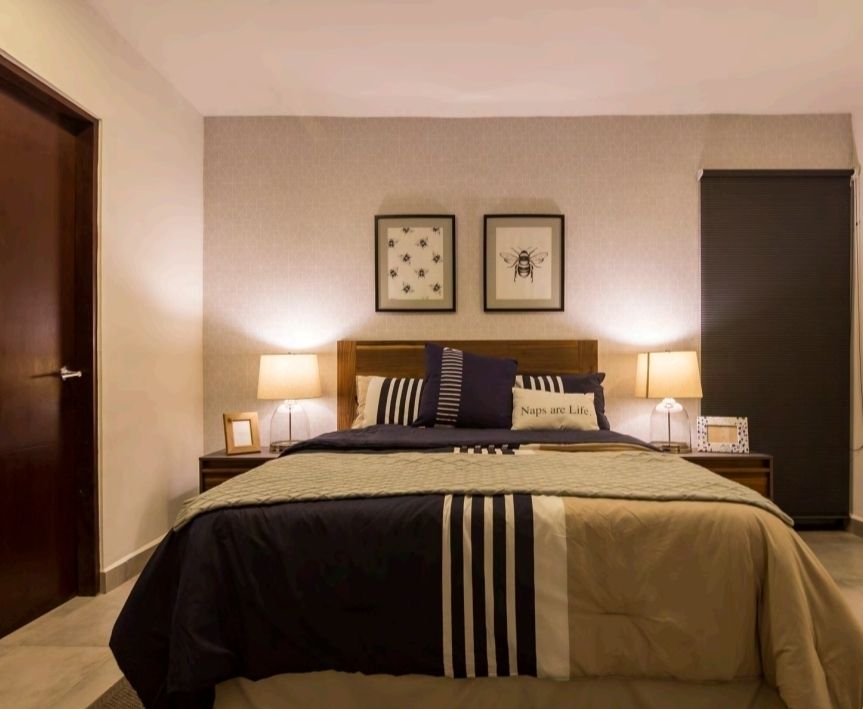
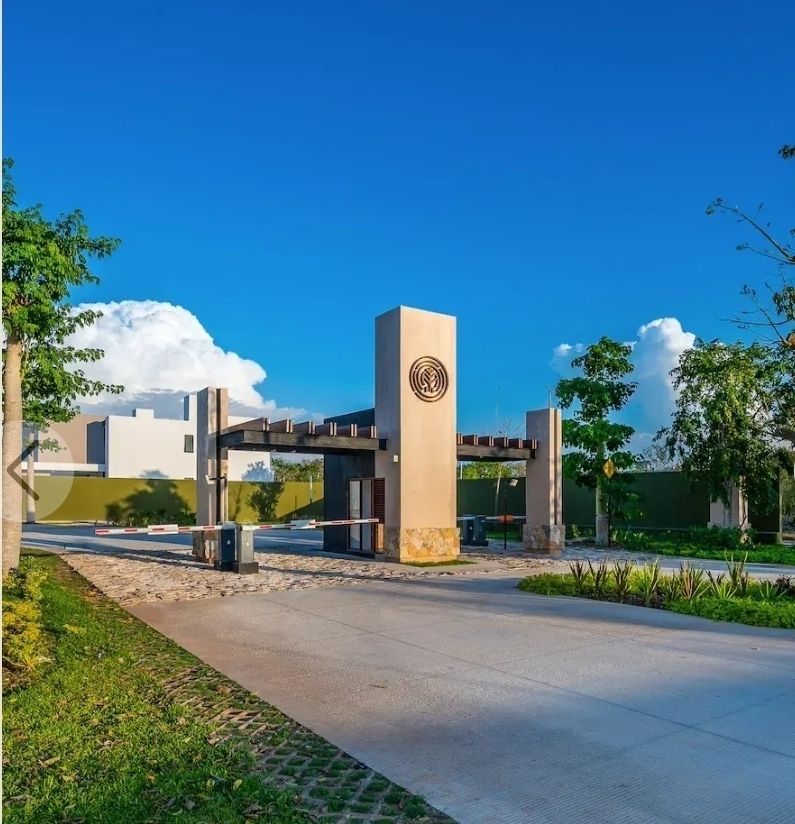
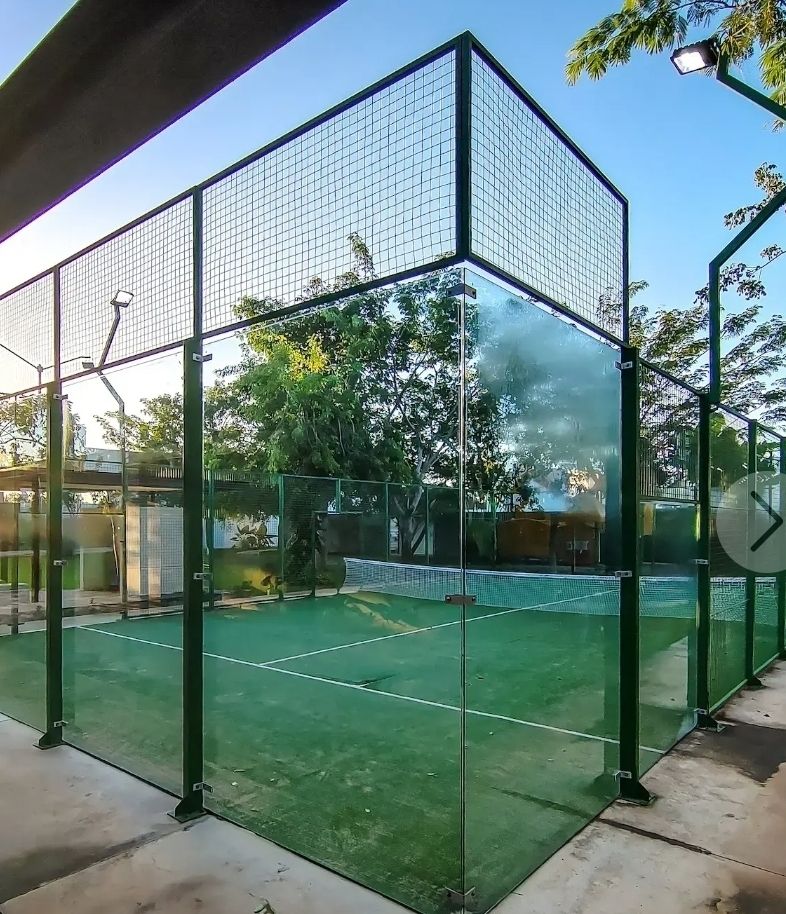


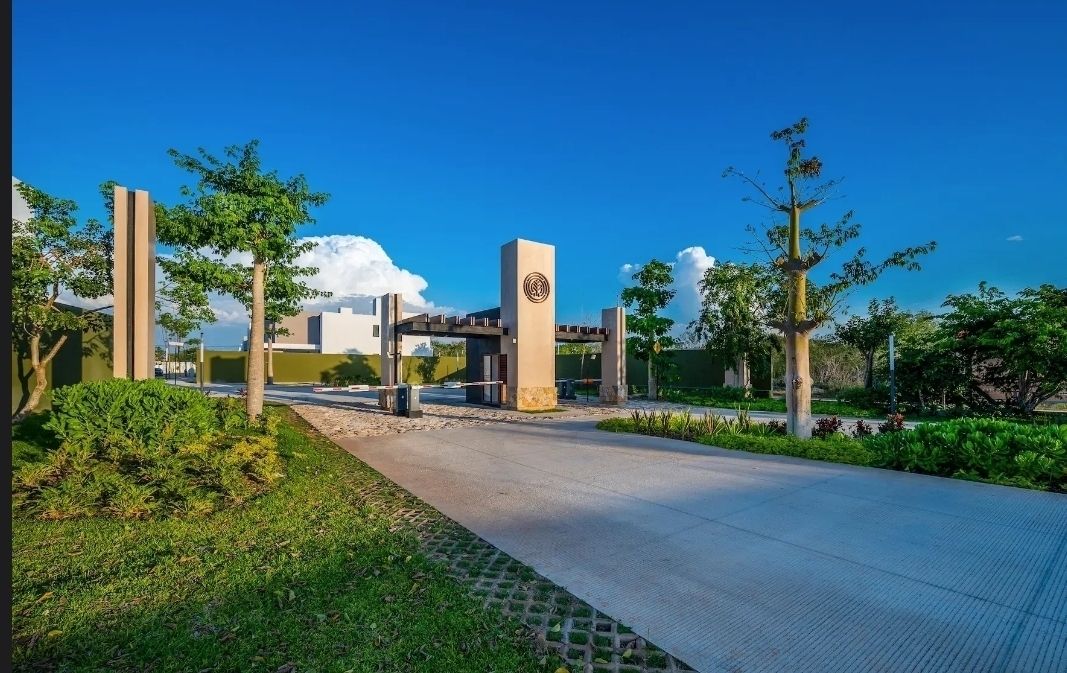


 Ver Tour Virtual
Ver Tour Virtual

