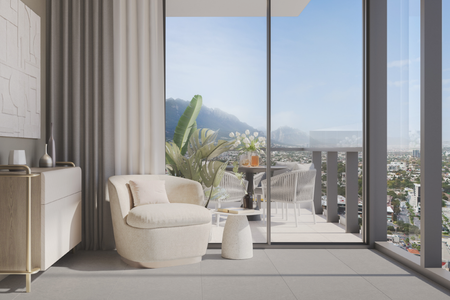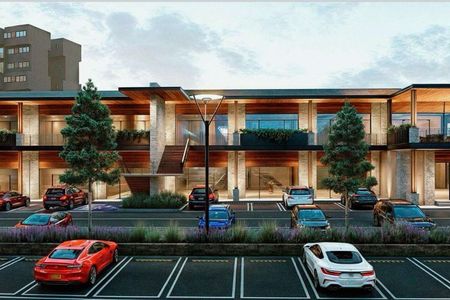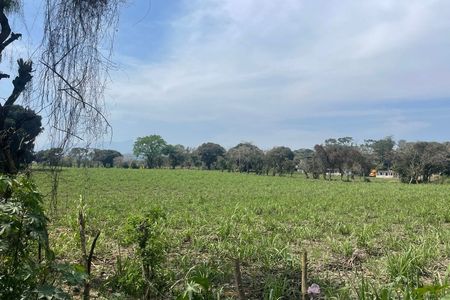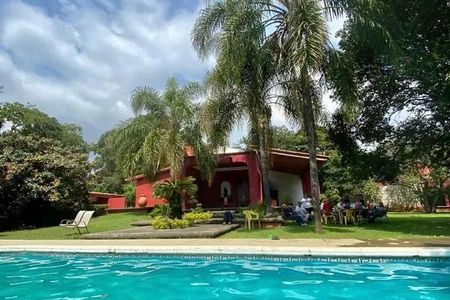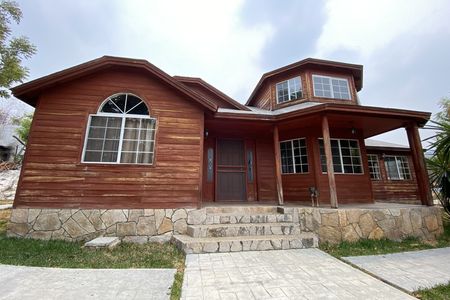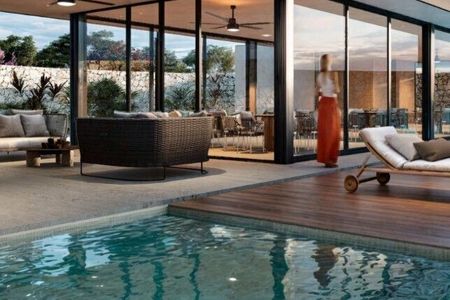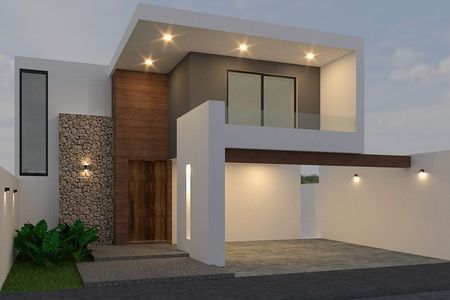FRONT OF HOLE 1 OF THE GOLF CLUB
GROUND FLOOR
*Land area of 1,250 m2
*Construction of 665 m2
*Central patio with water mirror and crying wall
*Automated irrigation system with garage for 8 cars
*Office and half bathroom for guests. Half bathroom for gardeners and storage room
*Living room, dining room, bar area, kitchen
*Service patio and laundry room. Service room with 2 beds
UPPER FLOOR
*Master bedroom with walk-in closet and 2 showers. Linen closet
*Painting studio with terrace
*Bedroom with 2 walk-in closets and library and bedroom 3. Bedroom 4 with large terraceFRENTE AL HOYO 1 DEL CLUB DE GOLF
PLANTA BAJA
*Superficie de terreno de 1,250 m2
* Construcción de 665 m2
*Patio central con espejo de agua y muro llorón
*Sistema de riego automatizado con cochera para 8 autos
*Oficina y medio baño de visitas. Medio baño para jardineros y bodega
*Sala, comedor, área de bar, cocina
*Patio de servicio y cuarto de lavado. Cuarto de servicio con 2 camas
PLANTA ALTA
*Recamara principal coon walking closet y 2 regaderas. Closet de blancos
*Estudio de pintura con terraza
*Recamara con 2 walking closet y biblioteca y recamara 3. Recamara 4 con amplia terraza
 SALE OF HOUSE IN THE CAMPANARIO GOLF CLUBVENTA DE CASA EN EL CLUB DE GOLF CAMPANARIO
SALE OF HOUSE IN THE CAMPANARIO GOLF CLUBVENTA DE CASA EN EL CLUB DE GOLF CAMPANARIO
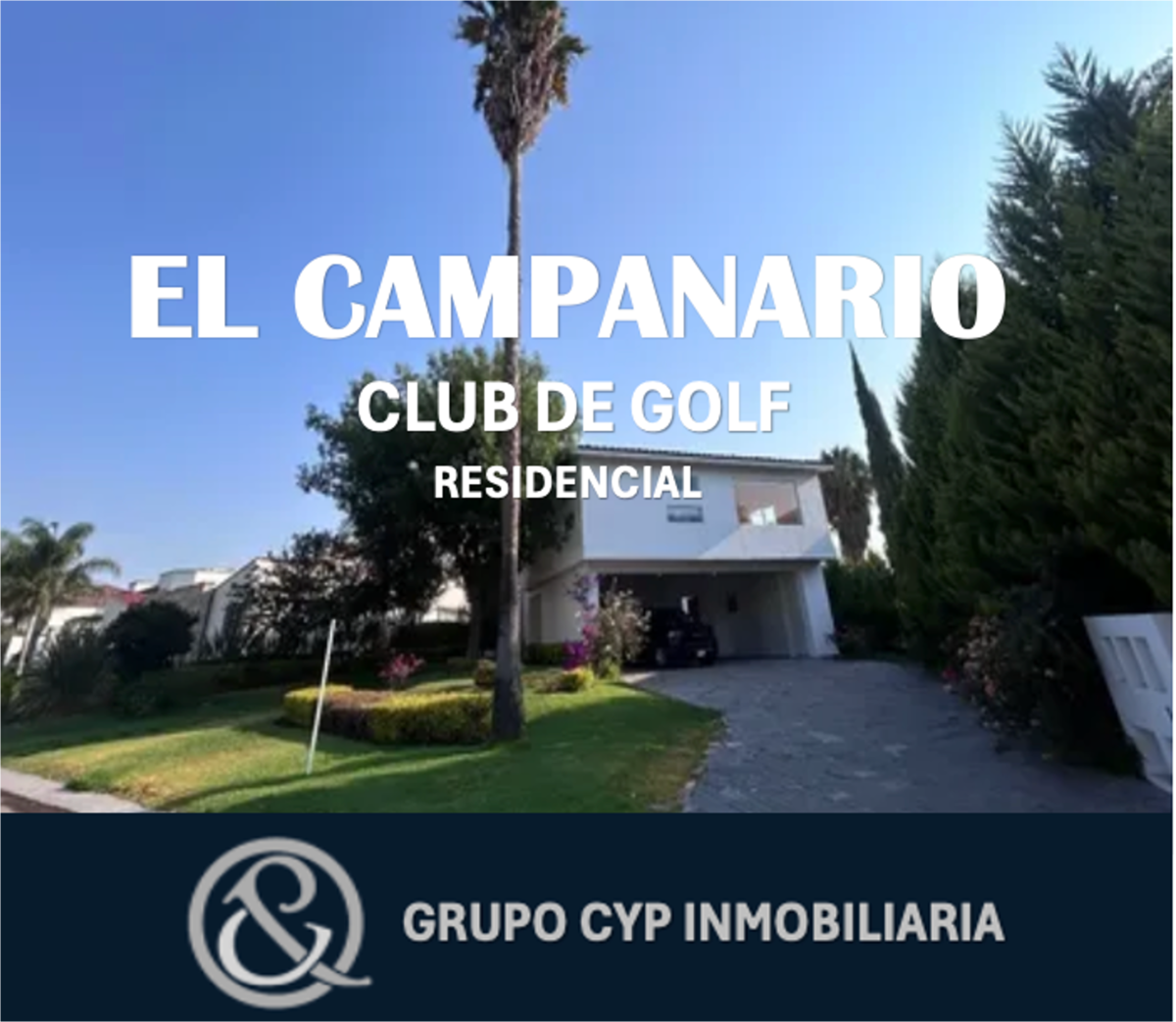













 Ver Tour Virtual
Ver Tour Virtual

