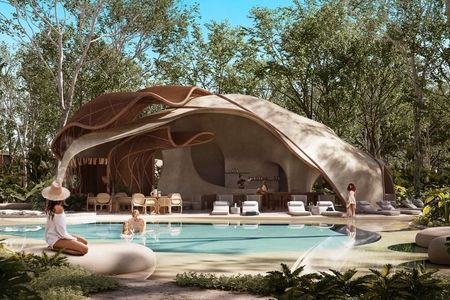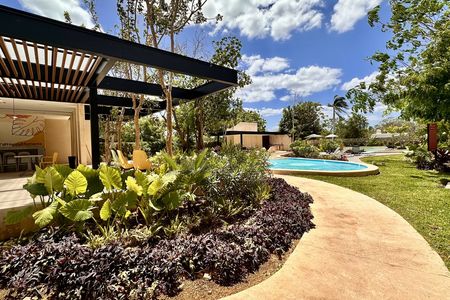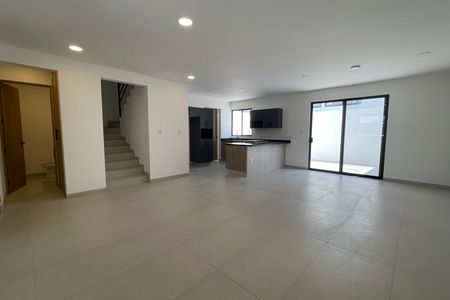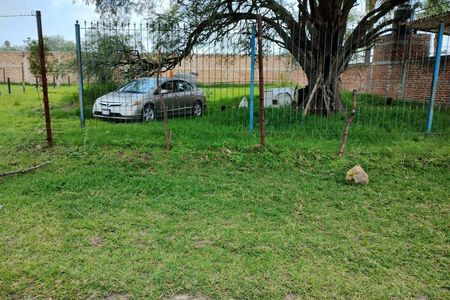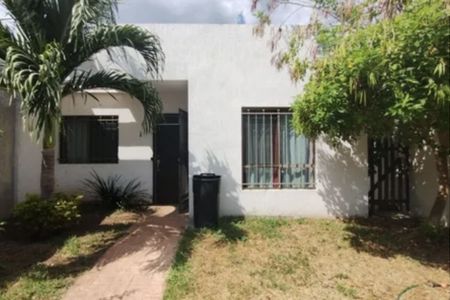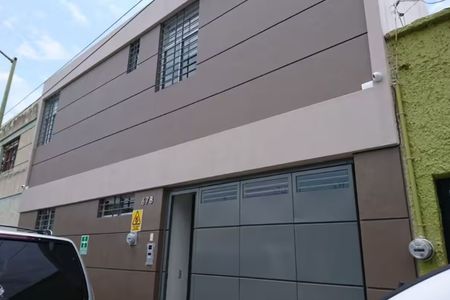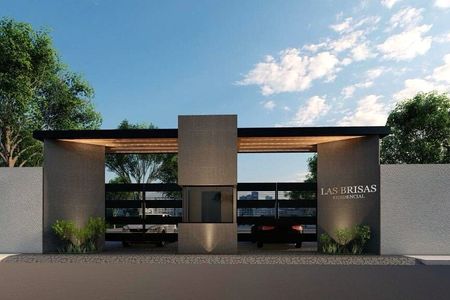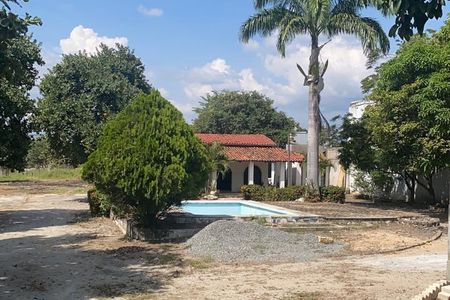The volumetric composition of the facade projects an imprint of sobriety and distinction. A play of staggered volumes orchestrates a dynamic counterpoint of light and shadows, modulating the perception of the front plane throughout the day. The large glazed panels blur the boundary between the built environment and the context, strategically framing a singular tree that stands as the visual axis of the front composition.
Upon crossing the threshold, the interior reveals itself as a space of generous proportions and studied luminosity. The double spatial flow generated by the foyer accompanying the development of the main staircase is perceived as a double-height void, a true contemporary space, bathed in natural light from above. The open plan fosters an uninterrupted spatial fluidity, linking the living room, dining room, and a high-performance gourmet kitchen, all oriented towards the backyard garden.
The color palette, with a neutral and timeless base (pure whites and terracotta tones), acts as a minimalist canvas that enhances the fine carpentry. The indirect lighting system (light wells) and the construction details consolidate an atmosphere of formal serenity and spatial rigor.
This residence transcends the housing function; it is a design refuge that celebrates beauty in formal simplification and establishes a conceptual and functional symbiosis with its immediate surroundings.
With 144 m² of land, 224 m² of construction, and 20 m² of terraces.
This residence offers spaciousness in every area, taking care of every detail for your lifestyle.
Ground Floor
Living Room
Dining Room
Equipped Kitchen
Pantry
Half Bathroom for Guests
Back Patio for socializing and relaxing
Semi-covered parking for one car
First Level
Master Bedroom with Walk-in Closet and Full Bathroom
Secondary Bedroom with Walk-in Closet and Full Bathroom
Linen Area
Storage Room
Second Level
Third Bedroom with Closet, Full Bathroom, and Private Terrace
Service Room with Laundry Area
Unique Opportunity
Ready for immediate delivery
✨ Casa Albor awaits you, ready for you to start enjoying your new home today.
**Price and availability subject to change without prior notice**La composición volumétrica de la fachada proyecta una impronta de sobriedad y distinción. Un juego de volúmenes escalonados orquesta un dinámico contrapunto de luces y sombras, modulando la percepción del plano frontal a lo largo del día. Los grandes paños acristalados, desdibujan el límite entre lo construido y el contexto, enmarcando estratégicamente un árbol singular que se erige como el eje visual de la composición frontal.
Al atravesar el umbral, el interior se revela como un espacio de generosas proporciones y estudiada luminosidad. El doble flujo espacial generado por el vestíbulo que acompaña al desarrollo de la escalera principal, se percibe como un vacío de doble altura, un auténtico espacio contemporáneo, bañado cenitalmente por la luz natural. La planta libre (open plan) fomenta una fluidez espacial ininterrumpida, vinculando la estancia (living), el comedor y una cocina de alto rendimiento (gourmet kitchen), todos ellos orientados hacia el jardin posterior.
La paleta cromática, de base neutra y atemporal (blancos puros y tonos terracota, actúa como un lienzo minimalista que exalta la carpintería fina. El sistema de iluminación indirecta (baños de luz) y los detalles constructivos consolidan una atmósfera de serenidad formal y rigor espacial.
Esta residencia trasciende la función habitacional; es un refugio de diseño que celebra la belleza en la simplificación formal y establece una simbiosis conceptual y funcional con su entorno inmediato.
Con 144 m² de terreno, 224 m² de construcción y 20 m² de terrazas.
Esta residencia ofrece amplitud en cada espacio, cuidando cada detalle para tu estilo de vida.
Planta Baja
Sala
Comedor
Cocina equipada
Alacena
Medio baño de visitas
Patio trasero para convivir y relajarte
Estacionamiento semi techado para un auto
Primer Nivel
Recámara principal con vestidor y baño completo
Recámara secundaria con vestidor y baño completo
Área de blancos
Cuarto de guardado
Segundo Nivel
Tercera recámara con clóset, baño completo y terraza privada
Cuarto de servicio con área de tendido
Oportunidad Única
Lista para entrega inmediata
✨ Casa Albor te espera lista para que hoy mismo comiences a disfrutar de tu nuevo hogar.
**Precio y disponibilidad sujetos a cambio sin previo aviso**
 SALE OF HOUSE ALBOR, PERFECT FUSION BETWEEN DESIGN, COMFORT, AND EXCLUSIVITY.VENTA DE CASA ALBOR, FUSION PERFECTA ENTRE DISEÑO, COMODIDAD Y EXCLUSIVIDAD.,
SALE OF HOUSE ALBOR, PERFECT FUSION BETWEEN DESIGN, COMFORT, AND EXCLUSIVITY.VENTA DE CASA ALBOR, FUSION PERFECTA ENTRE DISEÑO, COMODIDAD Y EXCLUSIVIDAD.,
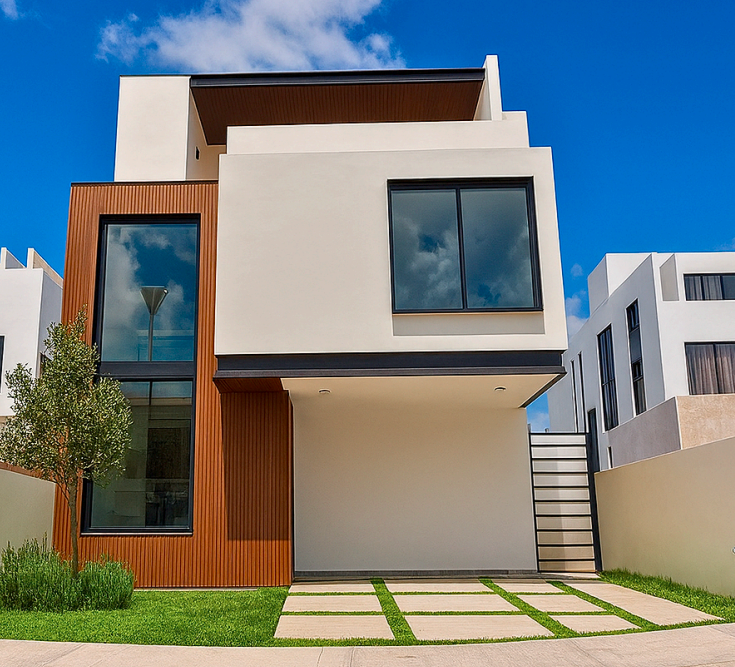
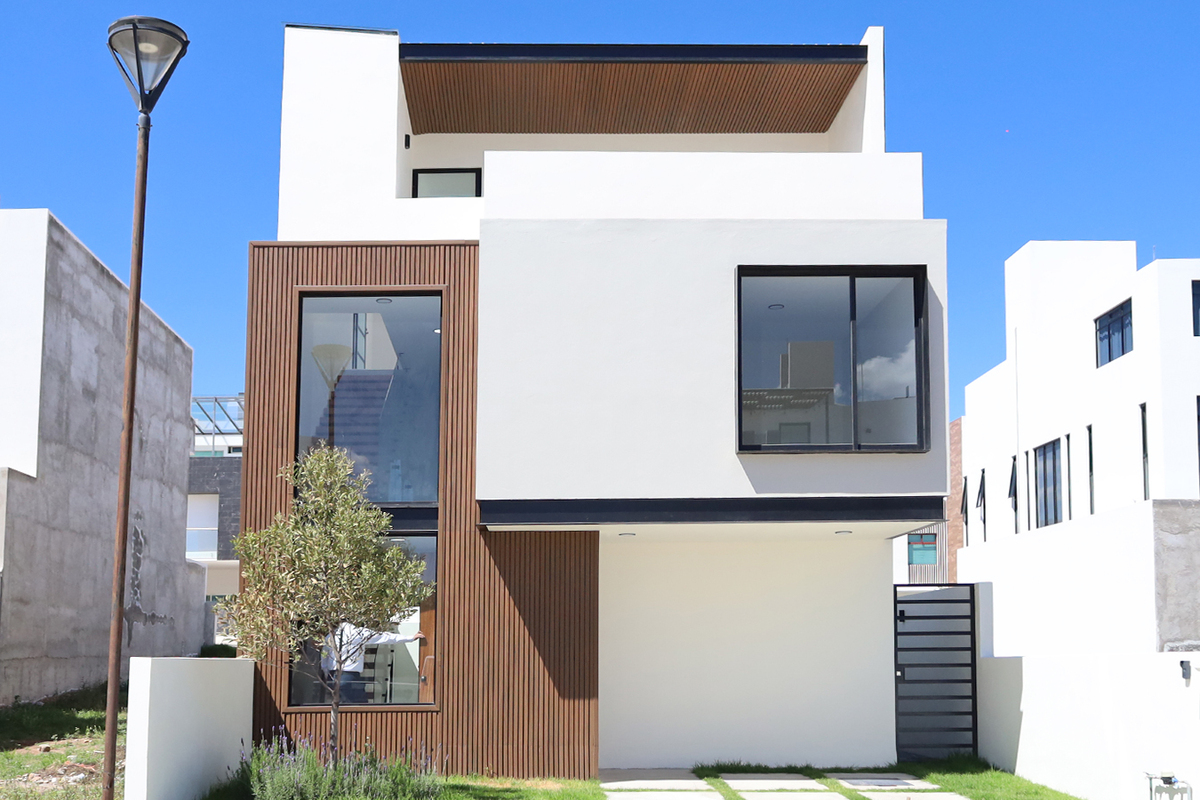





























 Ver Tour Virtual
Ver Tour Virtual

