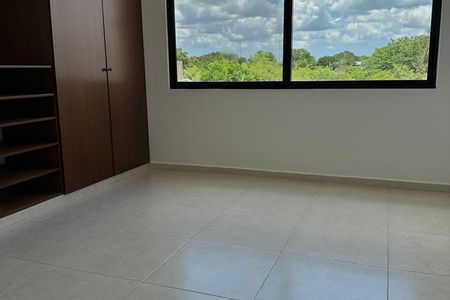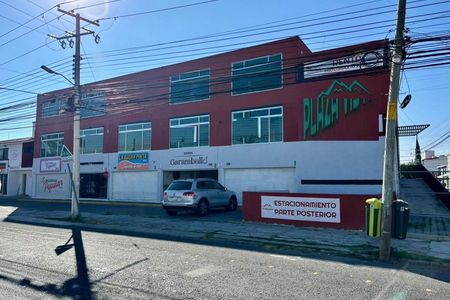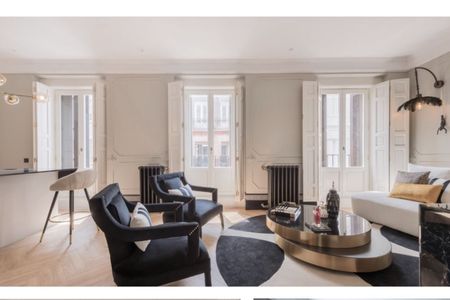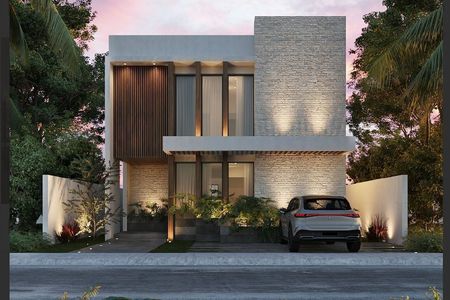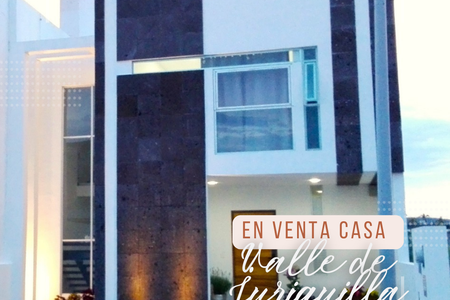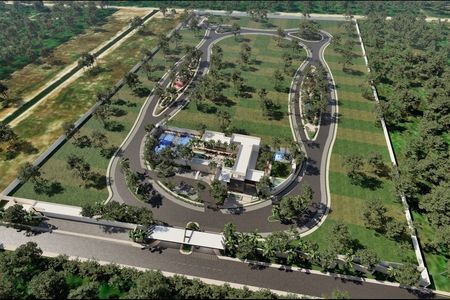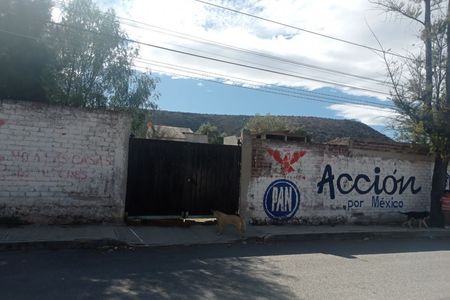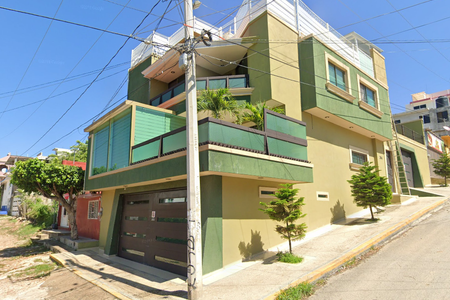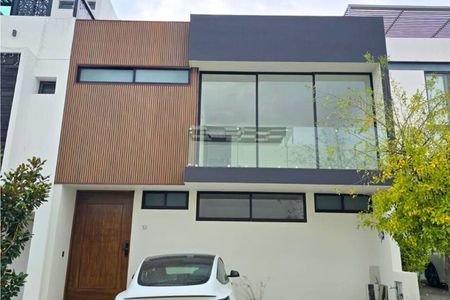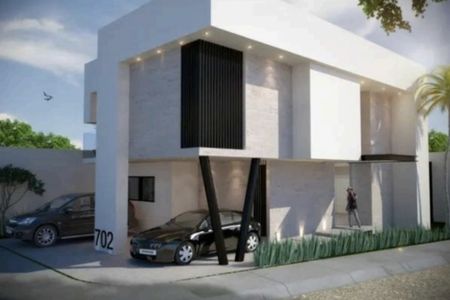A private area of 36 residential lots.
The project includes two central medians that contain recreational spaces (children's playgrounds), parking for visitors, and green areas with trees and plants typical of the region to mitigate the high temperatures of the peninsula.
DESCRIPTION OF 3 BEDROOM MODEL
215.83m2 of Construction.
GROUND FLOOR
- Covered garage for 2 cars.
- Living room (double height)
- Dining room
- Storage room with preparation for future 1/2 bathroom.
- Kitchen with breakfast bar.
- Room with area for closet.
- Full guest bathroom.
- Covered terrace.
- Sunbathing area.
- Pool
UPPER FLOOR
- Secondary bedroom with area for closet and full bathroom.
- Master bedroom with space for walk-in closet and full bathroom.
EQUIPMENT
Lower cabinets and shelves in the kitchen (pine wood and caovilla)
120lt stationary tank
Electric boiler
Covered garage
Mosquito nets
Pool (2.5 x 4.8) with Chukum finish
Delivery: JUNE / AUGUST 2025
Maintenance fee: $1,500
PAYMENT METHOD
Reservation: $10,000 pesos
Down payment: 20%
*Price subject to change without prior notice
**The price does not include the costs of deed, appraisal, or maintenance fees.
***All illustrations are a graphic representation to form a close image of the final product, which may have adjustments or modifications. Decorations, furniture, lighting, and accessories used are not included in the delivery unless stipulated in writing as part of the final delivery.Una privada de 36 lotes residenciales.
El proyecto contempla dos camellones centrales que contienen espacios de recreación (juegos infantiles), estacionamiento para visitantes y áreas verdes con árboles y plantas típicas de la región para amortiguar las altas temperaturas de la península.
DESCRIPCION DE MODELO DE 3 RECAMARAS
215.83m2 de Construcción.
PLANTA BAJA
- Cochera techada para 2 autos.
- Sala (doble altura)
- Comedor
- Bodega con preparación para futuro 1/2 baño.
- Cocina con barra desayunador.
- Habitación con área para closet.
- Baño completo de visitas.
- Terraza techada.
- Área de asoleadero.
- Alberca
PLANTA ALTA
- Recamara secundaria con área para closet y baño completo.
- Recamara Principal con espacio para closet vestidor y baño completo.
EQUIPAMIENTO
Gavetas inferiores y repisas en cocina (madera de pino y caovilla)
tanque estacionario de 120lt
Boiler eléctrico
Cochera Techada
Mosquiteros
Alberca (2.5 x 4.8) con acabado Chukum
Entrega: JUNIO / AGOSTO 2025
Cuota de mantenimiento: $1,500
METODO DE PAGO
Apartado: $10,000 pesos
Enganche: 20%
*Precio sujeto a cambio sin previo aviso
**El precio no incluye los gastos de escrituración, avalúo, ni cuotas de mantenimiento.
***Todas las ilustraciones son una representación gráfica para formar una imagen cercana al producto final, la cuales podrían tener ajustes o modificaciones. Las decoraciones, muebles, luminarias y accesorios utilizados no están incluidos en la entrega, a menos que se estipule por escrito que son parte de la entrega final.
 SALE OF HOUSE IN THE NORTH OF MÉRIDA, CONKAL with 3 and 4 BEDROOMSVENTA DE CASA AL NORTE DE MÉRIDA, CONKAL de 3 y 4 HABITACIONES
SALE OF HOUSE IN THE NORTH OF MÉRIDA, CONKAL with 3 and 4 BEDROOMSVENTA DE CASA AL NORTE DE MÉRIDA, CONKAL de 3 y 4 HABITACIONES
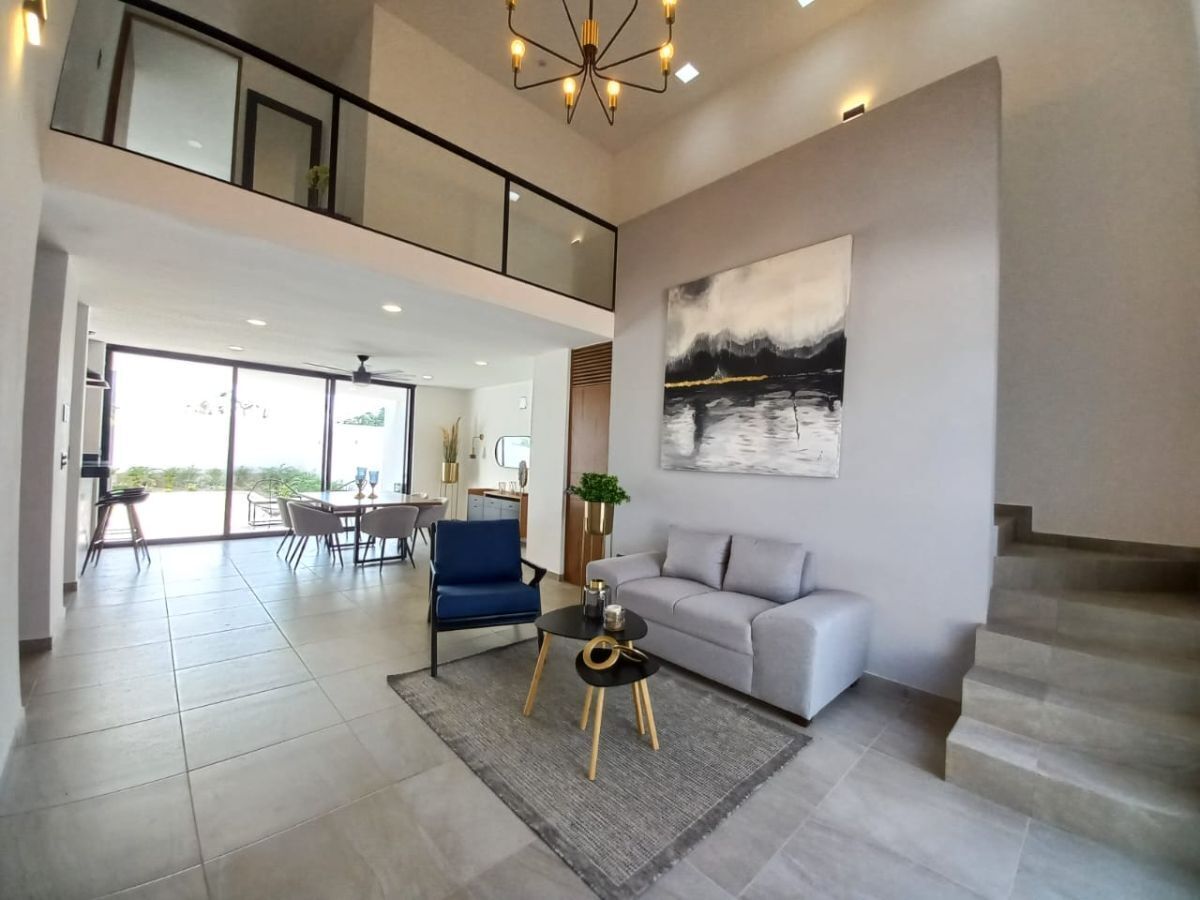
































 Ver Tour Virtual
Ver Tour Virtual

