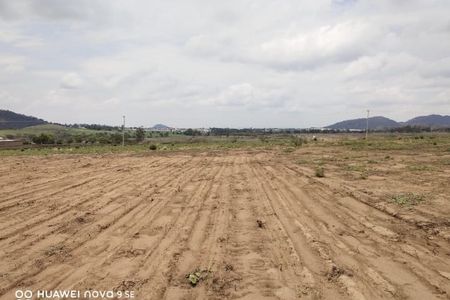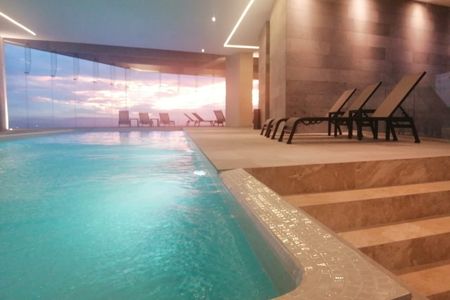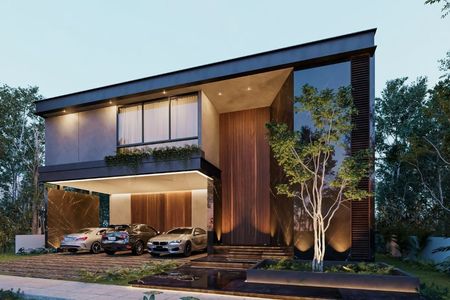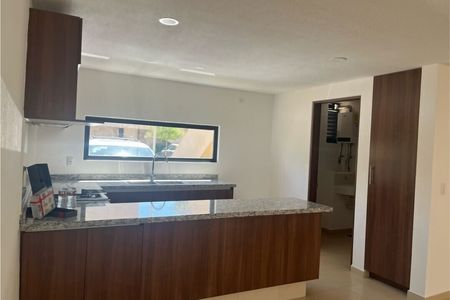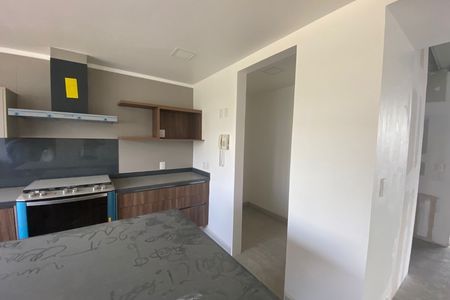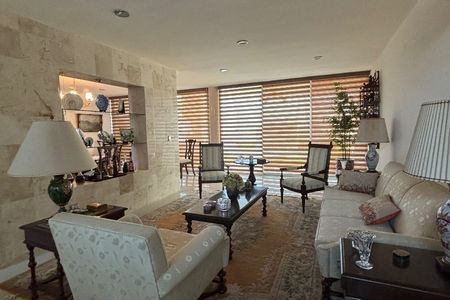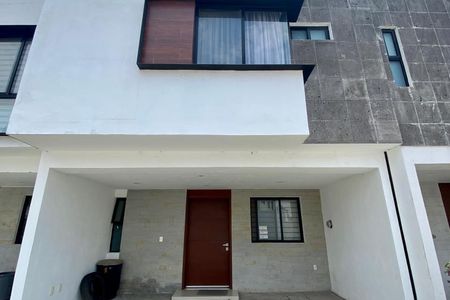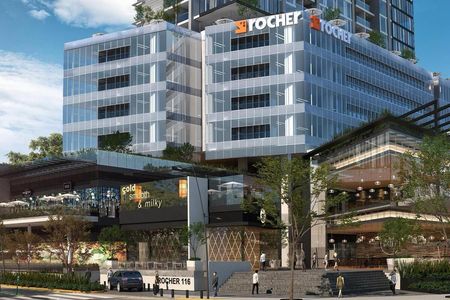Residential house for sale located north of the city of Mérida in a development of 6 units. A cozy home, residence that seeks to create a pleasant home with a harmonious environment for the family through its architectural design integrated with nature and high quality finishes, in the area with the most added value in the north of the city.
Points of interest and proximity to gyms, hospitals, schools, universities, banks, supermarkets, shopping centers, restaurants, 20 minutes from the beach and more.
DESCRIPTION:
Surface 232 m2
Construction 234 m2
Lot 2
Mod. French
IMMEDIATE delivery
Set aside with $20,000.00 pesos for 7 days. refundable
20% down payment = $859,800.00 pesos
*It's not private
*Reserve Fund = Not Applicable
*Optionals at extra cost
*The prices published in this sheet are for reference and do not constitute a binding offer and can be modified by the developer
at any time and without prior notice.
*Likewise, the prices published here do not include amounts generated by contracting mortgage loans, nor do they include expenses,
notarial fees and taxes, items that will be determined based on the varying amounts of credit concepts, notarial fees and
applicable tax legislation.
GROUND FLOOR:
- Covered garage for 2 cars
- Guest bathroom
- Kitchen with lower drawers
- Service area
- Dining room
- Living room
- Swimming pool
- Terrace and garden
- Roof garden
UPSTAIRS:
- Master bedroom
- Bathroom and ppal closet.
- Terrace
- 2nd Bedroom
- Bathroom
- 3rd Bedroom
- Bathroom and closet
FINISHES:
- Granite countertops in the kitchen
- Large-format apartments
- Fine finish on walls
- Polished cement on façade walls
- Patterned floor in a garage
- Integration of green area
- Professional lighting
- Preparation for solar panels
- Integral wooden kitchen
OTHERS:
- Biodigester
- 1,100 lts tank
- Preparation for solar panels and intelligent system
PAYMENT METHOD:
- Infonavit support
- Banking
- Own resourceVenta casa residencial ubicada al norte de la ciudad de Mérida en un desarrollo de 6 unidades. Un hogar acogedor, residencia que busca crear un hogar agradable con un ambiente armónico para la familia a través de su diseño arquitectónico integrado con la naturaleza y acabados de alta calidad, en la zona de más plusvalía al norte de la ciudad.
Puntos de interés y cercanía a gimnasios, hospitales, escuelas, universidades, bancos, supermercados, centros comerciales, restaurantes, a 20 min. de la playa y más.
DESCRIPCIÓN:
Superficie 232 m2
Construcción 234 m2
Lote 2
Mod. Francés
Entrega INMEDIATA
Apartado con $ 20,000.00 pesos por 7 días. Reembolsable
Enganche del 20% = $ 859,800.00 pesos
*No es privada
*Fondo de reserva = No aplica
*Opcionales con costo extra
*Los precios publicados en esta ficha son de referencia y no constituyen una oferta vinculante y pueden ser modificados por la desarrolladora
en cualquier momento y sin previo aviso.
*Así mismo, los precios aquí publicados no incluyen, cantidades generadas por contratación de créditos hipotecarios, ni tampoco gastos,
derechos e impuestos notariales, rubros que se determinarán en función de los montos variables de conceptos de créditos, aranceles notariales y
legislación fiscal aplicable.
PLANTA BAJA:
- Cochera techada para 2 autos
- Baño de visitas
- Cocina con gavetas inferiores
- Área de servicios
- Comedor
- Sala de estar
- Piscina
- Terraza y jardín
- Roof garden
PLANTA ALTA:
- Recamara principal
- Baño y closet ppal.
- Terraza
- 2da Recamara
- Baño
- 3ra Recamara
- Baño y closet
ACABADOS:
- Mesetas de granito en cocina
- Pisos de gran formato
- Acabado de fino en muros
- Cemento pulido en muros de fachada
- Piso estampado en cochera
- Integración de área de verde
- Iluminación profesional
- Preparación para paneles solares
- Cocina integral en madera
OTROS:
- Biodigestor
- Cisterna de 1,100 lts
- Preparación para paneles solares y sist. inteligente
FORMA DE PAGO:
- Apoyo Infonavit
- Bancario
- Recurso propio
 RESIDENTIAL HOUSE FOR SALE IN TEMOZÓN NORTH OF MÉRIDA, YUCATÁNVENTA CASA RESIDENCIAL EN TEMOZÓN AL NORTE DE MÉRIDA, YUCATÁN
RESIDENTIAL HOUSE FOR SALE IN TEMOZÓN NORTH OF MÉRIDA, YUCATÁNVENTA CASA RESIDENCIAL EN TEMOZÓN AL NORTE DE MÉRIDA, YUCATÁN
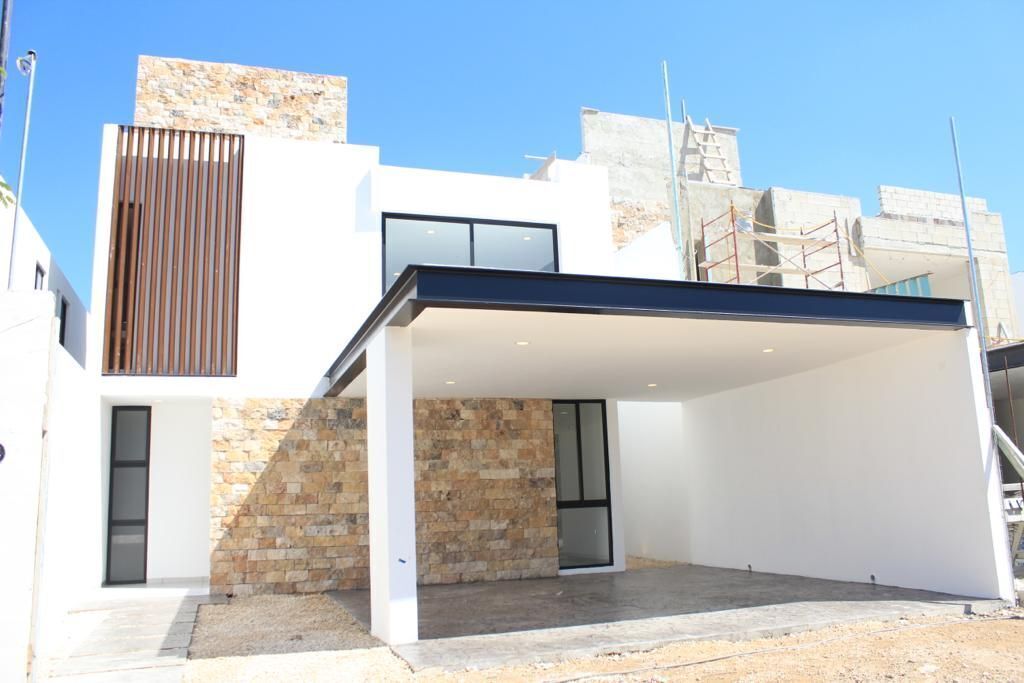











 Ver Tour Virtual
Ver Tour Virtual

