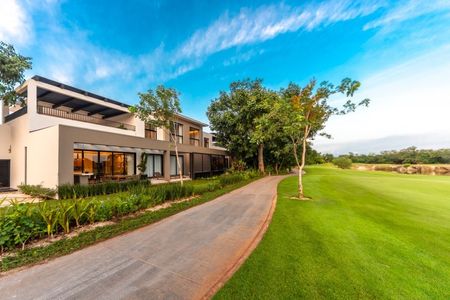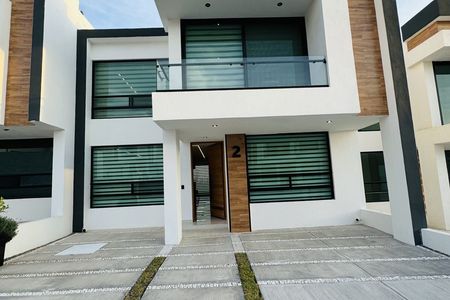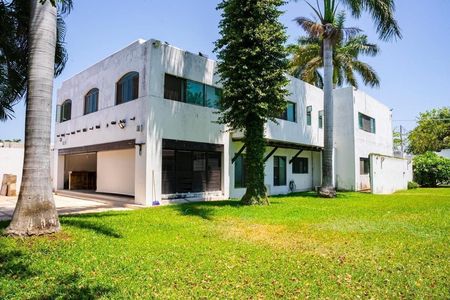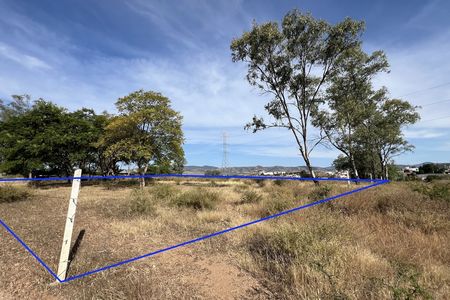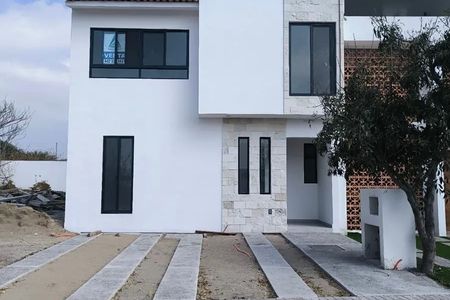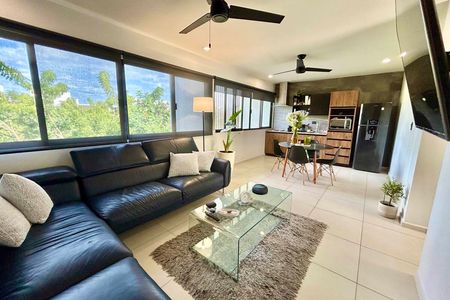REDEFINE YOUR LIVING AND VACATION STYLE!
Beautiful residence for sale in Lomas de Cocoyoc.
This property is located in the Lomas de Cocoyoc subdivision, in a privileged area, not on the main avenues. It is a safe subdivision with added value.
It has a land area of 960.00m², and additionally, 200 m² of donation. There are 380.00m² of construction, with excellent finishes and incredible state of conservation.
There are two levels, on the ground floor there is a good-sized study, which can perfectly fit a pool table with a view of a large part of the house, 1 bedroom with a full bathroom, a half bathroom for guests, a kitchen equipped with spacious cabinets, a breakfast bar, with a beautiful cabin designed by Mexican artists, a very spacious living room and dining room for approximately 12 people, with perfect lighting. It is designed to enjoy the view of the garden and the pool. It has a spectacular covered terrace with a fantastic Palapa. It has 2 covered parking spaces, a laundry and drying area.
Additionally, you can access the house through the garage door, having access to the garden and the pool without going through the house. There is a bathroom near the pool for greater convenience, without having to enter the house.
Garden with pool, with the ease of maintaining the water at the desired temperature. There are fruit trees, an area for a covered barbecue, and there is another area with a firm floor for events or family gatherings and a cistern.
The terrace is extremely spacious with a view of the pool and the garden.
On the upper floor, there are 3 super spacious bedrooms, where 2 double beds can be placed, each with its own full bathroom and a wide hallway between the bedrooms. Additionally, there is a very large TV room, to enjoy with family.
It also has motion sensors and an alarm throughout the house.
It is an excellent opportunity!¡REDEFINE TU ESTILO DE VIVIR Y VACACIONAR!
Hermosa residencia en venta en Lomas de Cocoyoc.
Esta propiedad se encuentra ubicada en el Fraccionamiento Lomas de Cocoyoc, en un área privilegiada, no en las avenidas principales. Es un fraccionamiento seguro y con plusvalía.
Cuenta con un terreno de 960.00m², y adicional, 200 m2 de donación. Son 380.00m² de construcción, con excelentes acabados e increíble estado de conservación.
Son dos niveles, en el PB cuenta con estudio de buen tamaño, en el cual cabe perfectamente una mesa de billar con vista a gran parte de la casa, 1 recámara con baño completo, medio baño para visitas, cocina equipada con amplios anaqueles, barra desayunadora, con hermosa caba diseñada por artistas mexicanos, una sala muy amplia y comedor para 12 personas aproximadamente, con una perfecta iluminación. Está diseñada para poder disfrutar de la vista hacia el jardín y la alberca. Cuenta con espectacular terraza techada con una fantástica Palapa. Tiene 2 estacionamentos techados, área de lavado y secado.
Además se puede accesar a la casa por la puerta de la cochera, teniendo el acceso al jardín y a la alberca sin pasar por la casa. Tiene un baño cerca de la alberca, para mayor comodidad, sin tener que entar a la casa.
Jardín con alberca, con la facilidad de mantener el agua a la temperatura deseada. Hay árboles frutales, área para asador techado y se cuenta con otra área con piso firme para eventos o reuniones familiares y cisterna.
La terraza es sumamente amplia con vista a la alberca y al jardín.
En P.A., tiene 3 recámaras super amplias, donde se pueden colocar 2 camas matrimoniales, cada una con su propio baño completo y con amplio pasillo entre las recámaras. Adicional, se cuenta con una amplísima sala de TV, para disfrutar en familia.
Además cuenta con sensores de movimiento y alarma en toda la casa.
¡Es una excelente oportunidad!
 Sale Residence in Lomas de CocoyocVenta Residencia en Lomas de Cocoyoc
Sale Residence in Lomas de CocoyocVenta Residencia en Lomas de Cocoyoc
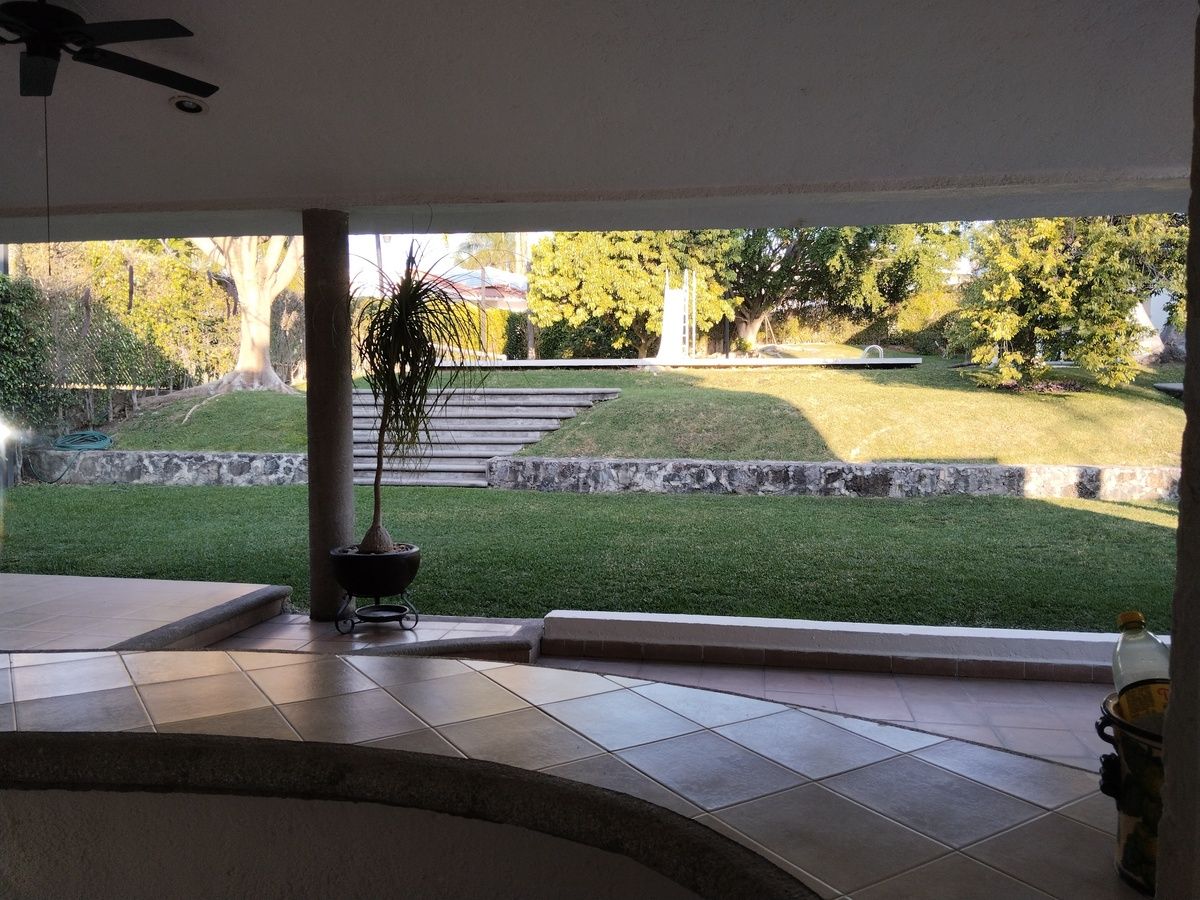









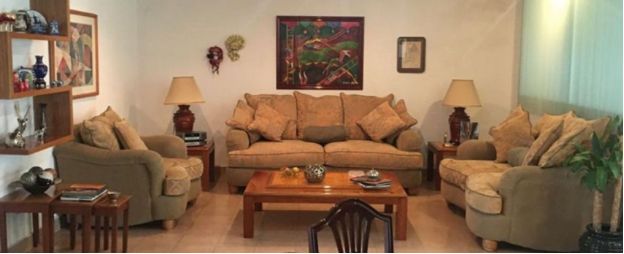













 Ver Tour Virtual
Ver Tour Virtual



