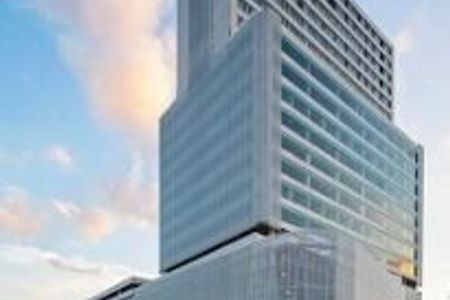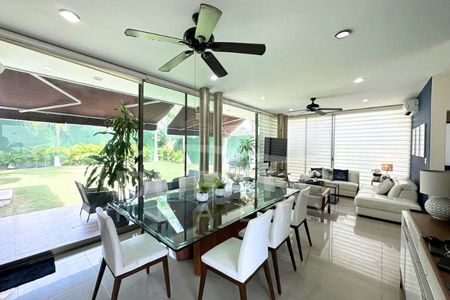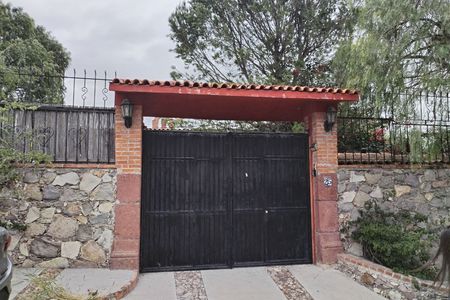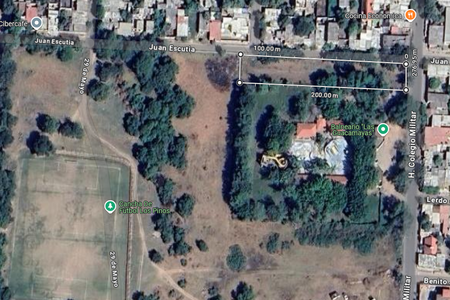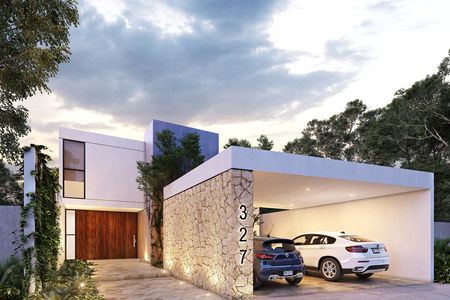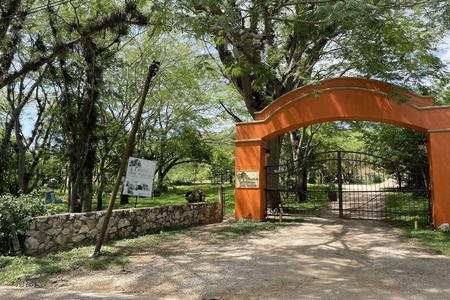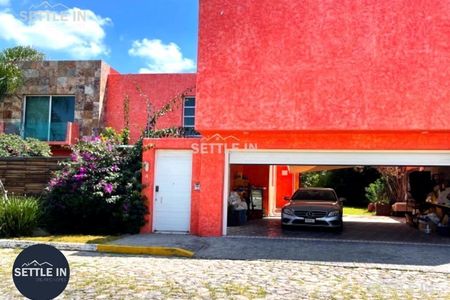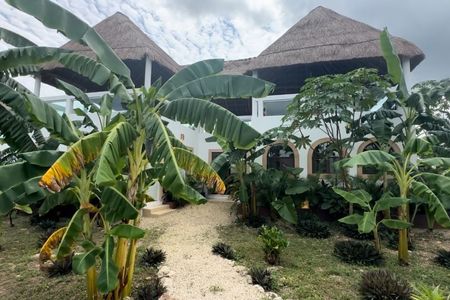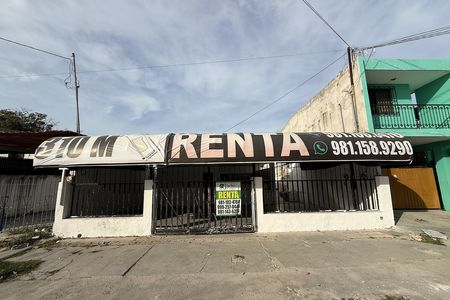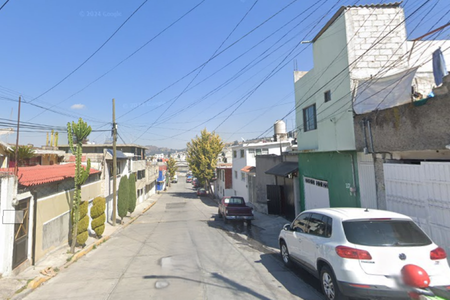3.7 km from La Isla square
5.3 km from Christus Muguerza hospital
29 km from Progreso beach
5.8 km from Costco
Specifications
Private area of 5 houses with Electric Gate and Pedestrian Entrance.
The house has 2 Floors.
GROUND FLOOR:
Covered garage for 2 vehicles
Double height living room
Dining room
Covered terrace
Kitchen with Island
Half Bathroom
Service Room with bathroom and Laundry Area
Side service hallway
Pool
UPPER FLOOR:
Master bedroom with walk-in closet and bathroom
Bedroom 2 with walk-in closet and bathroom
Bedroom 3 with walk-in closet and bathroom
Family Room
EQUIPPED WITH:
• Water through a well.
• Preparation for solar panels.
• Warranty letter.
• Interior height of 2.70 m.
• Exterior finishes of 3 layers.
• Interior finishes of plaster plus paint.
• Preventive fumigation against termites.
• Biodigester for solids and liquids with absorption well.
• Carpentry furniture in kitchen, bathrooms, and closets.
• Granite countertop in kitchen.
• Marble countertop in bathroom furniture.
• Black frame in line 3”.
• Fixed glass screens in showers.
• Stainless steel bathroom accessories.
• Electric heater 57L.
• 1hp submersible pump.
• Wooden doors with natural wood finish.
• Smart lighting system.
• Waterproofing for 3 years.
____
Information subject to change in price, availability, or other conditions without prior notice.
The images are illustrative to form a close idea of the final product, they may have been digitally enhanced, rendered, and there may be changes in the property that do not accurately reflect the current conditions.
Decorative items, furniture, and/or accessories are not included in the sale price or in the delivery.
The marked price is for cash, does not include deed expenses.
Contact us to learn about financing plans, interest rates, CAT, and final price of the property, and to know in detail finishes, equipment, construction system, permits, licenses, and legal documentation.A 3.7 km de plaa La Isla
a 5.3 km del hospital Christus Muguerza
a 29 km de la playa de Progreso
a 5.8 km de Costco
Especificaciones
Privada de 5 casas con Portón Eléctrico y Entrada Peatonal.
La casa cuenta con 2 Plantas.
PLANTA BAJA:
Cochera techada para 2 vehículos
Sala a doble altura
Comedor
Terraza techada
Cocina con Isla
Medio Baño
Cuarto de Servicio con baño y Área de Lavado
Pasillo lateral de servicios
Alberca
PLANTA ALTA:
Recámara principal con closet vestidor y baño
Recámara 2 con closet vestidor y baño
Recámara 3 con closet vestidor y baño
Family Room
EQUIPADA CON:
• Agua a través de pozo.
• Preparación para paneles solares.
• Carta de garantías.
• Altura interior de 2.70 mts.
• Acabados exteriores de 3 capas.
• Acabados interiores de yeso más pintura.
• Fumigación preventiva contra termitas.
• Biodigestor para sólidos y líquidos con pozo de absorción.
• Muebles de carpintería en cocina, baños y closets.
• Cubierta de granito en cocina.
• Cubierta de mármol en muebles de baño.
• Canceleria en color negro línea 3”.
• Canceles de vidrio fijo en regaderas.
• Accesorios de baño de acero inoxidable.
• Calentador eléctrico 57L.
• Bomba sumergible de 1hp.
• Puertas de madera con acabado natural de madera.
• Sistema de iluminación inteligente.
• Impermeabilización a 3 años.
____
Información sujeta a cambio de precio, de disponibilidad u otras condiciones sin previo aviso.
Las imágenes son ilustrativas para formar una idea cercana al producto final, pueden haber sido mejoradas digitalmente, ser renderizadas y puede haber cambios en la propiedad de manera que no reflejen fielmente las condiciones actuales.
Artículos decorativos, mobiliario y / o accesorios no están incluidos en precio de venta ni en la entrega.
El precio marcado es de contado, no incluye gastos de escrituración.
Contáctenos para conocer planes de financiamiento, tasas de interés, CAT y precio final del inmueble, y para conocer a detalle acabados, equipamiento, sistema constructivo, permisos, licencias y documentación legal.
 Sale House in Temozon Norte Merida northern zoneVenta Casa en Temozon Norte Merida zona norte
Sale House in Temozon Norte Merida northern zoneVenta Casa en Temozon Norte Merida zona norte
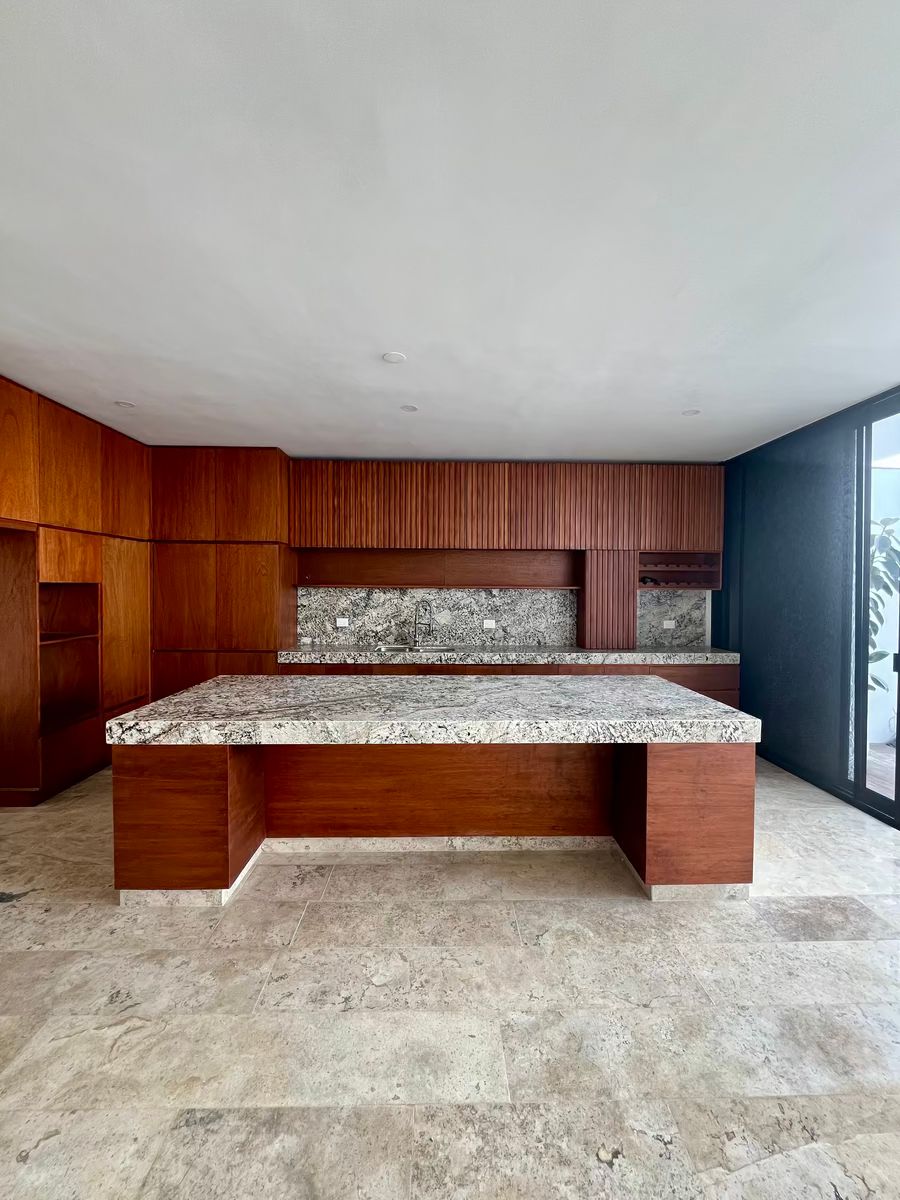












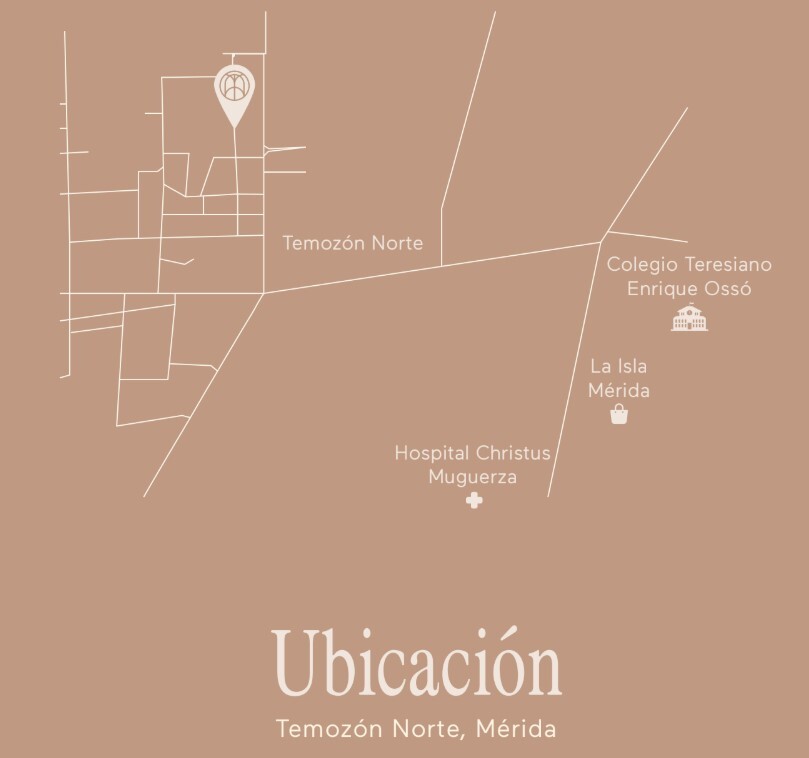


 Ver Tour Virtual
Ver Tour Virtual


