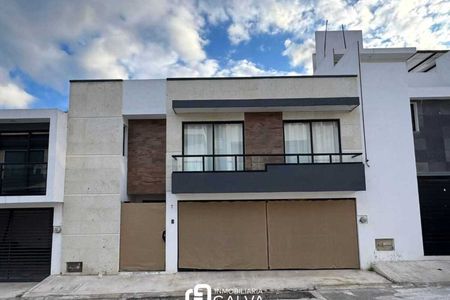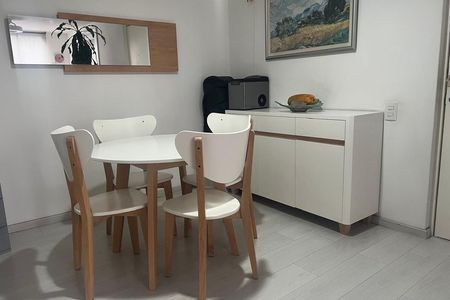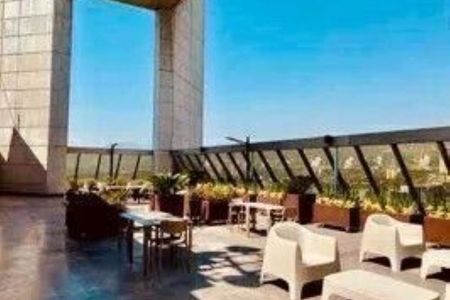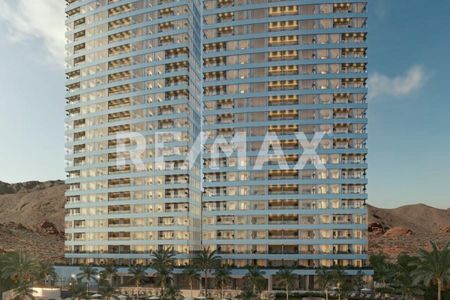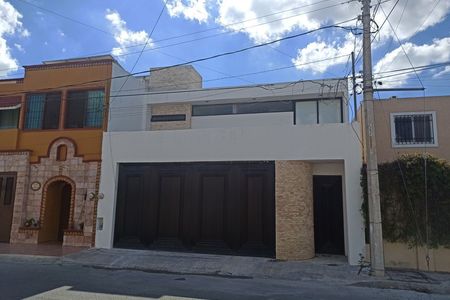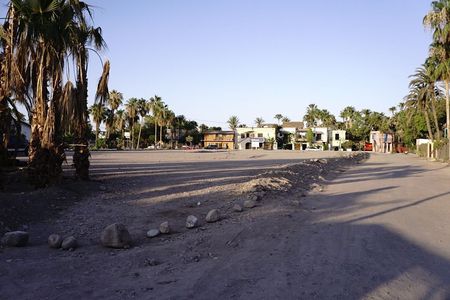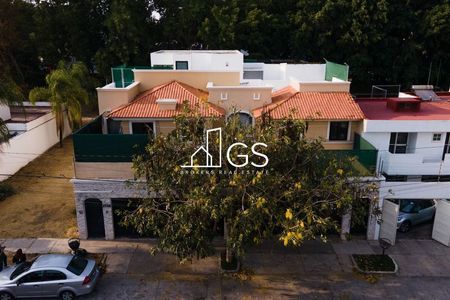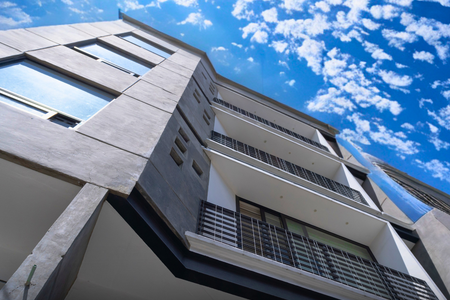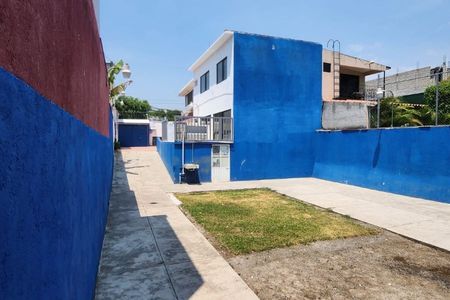This exclusive luxury home, located in one of the most prestigious areas, has been designed with elegance and a layout intended to offer maximum comfort and privacy.
Upon entering the Ground Floor, a majestic foyer welcomes you, setting the tone for the entire home with its spaciousness and luxury. From here, access is granted to the various social areas of the house, all open and connected, with stunning views of the garden and the large terrace. The living room, with a fireplace, and the spacious dining room provide an ideal space for family gatherings or entertaining guests. The large windows allow for a panoramic view of the garden, creating an atmosphere of natural light and freshness. The multipurpose room is a perfect space for entertainment, equipped with an elegant bar, wine cellar, and direct access to the garden, making it the ideal place for social and family events. The large kitchen features a spacious pantry, as well as a china closet that offers additional storage. The breakfast nook, also with access to the garden, provides a more intimate and relaxed space for enjoying daily meals.
There is also a convenient half bath for guests and parking for six cars complement the ground floor, ensuring comfort and privacy at all times.
On the Upper Floor, the master bedroom of generous dimensions (6x5 meters) features a private terrace that offers green views inviting relaxation. The large double walk-in closet provides ample storage space, while the bathroom with a tub creates a comfortable atmosphere. Additionally, there are two extra linen closets for better organization. The view from this bedroom is truly wonderful, making this space the perfect retreat for rest. The secondary bedrooms, three in total, are designed to provide comfort and privacy.
The first bedroom has a walk-in closet and its own bathroom, the second bedroom has views of the garden, a walk-in closet, and an en-suite bathroom, and the third bedroom is spacious and has a bathroom and a walk-in closet. You will also find a TV room with access to the terrace leading directly to the outdoors of the house, allowing for a pleasant and relaxing view.
As Exclusive Features, the house stands out for its design and luxury finishes. High ceilings and a great amount of natural light throughout the home create a sense of spaciousness and brightness. The German PVC double-glazed windows ensure thermal and acoustic insulation, while the light mahogany wood details add warmth and distinction.
The entire house has natural ventilation and an efficient climate control system, making this house an extremely comfortable and healthy place, not to mention sustainability.
The 12,000-liter cistern provides a water storage solution, while the site, storage room, and laundry offer the necessary space for the storage and maintenance of the home. The large service room is also designed to provide comfort and privacy, and there is a closet in the parking area.
The house has a magnificent East-West orientation, allowing for the best natural light throughout the day, creating pleasant and warm environments, especially in the social areas and bedrooms. The beautiful views complete the experience, allowing you to enjoy a natural and serene environment.Esta exclusiva casa de lujo, ubicada en una de las zonas más prestigiosas, ha sido diseñada con elegancia y una distribución pensada para ofrecer el máximo confort y privacidad.
En la Planta Baja al ingresar, un majestuoso vestíbulo te da la bienvenida, marcando el tono de todo el hogar con su amplitud y lujo. Desde aquí, se accede a las diversas áreas sociales de la casa, todas abiertas y conectadas, con vistas impresionantes al jardín y a la gran terraza. La sala, con chimenea, y el comedor amplio, ofrecen un espacio ideal para convivir en familia o recibir a tus invitados. Las grandes ventanas permiten una vista panorámica del jardín, creando una atmósfera de luz natural y frescura. El salón de usos múltiples es un espacio perfecto para el entretenimiento, equipado con un elegante bar, cava y acceso directo al jardín, se convierte en el lugar ideal para eventos sociales y familiares. La amplia cocina cuenta con una despensa de gran capacidad, además de un clóset de vajillas que ofrece un almacenamiento adicional. El antecomedor, también con salida al jardín, proporciona un espacio más íntimo y relajado para disfrutar las comidas diarias.
También se cuenta con un práctico medio baño para visitas y estacionamiento para seis autos complementan la planta baja, asegurando comodidad y privacidad en todo momento.
En la Planta Alta se encuentra la recámara principal de generosas dimensiones (6x5 metros), cuenta con una terraza privada que ofrece vistas verdes que invitan a la relajación. El doble vestidor, muy grande, ofrece un amplio espacio de almacenamiento, mientras que el baño con tina crea un ambiente cómodo. Además, cuenta con dos closets de blancos adicionales para mayor organización. La vista desde esta recámara es verdaderamente maravillosa, lo que convierte este espacio en el retiro perfecto para el descanso. Las recámaras secundarias, siendo tres, están diseñadas para brindar comodidad y privacidad.
La primer recámara cuenta con vestidor y baño propio, la segunda recámara cuenta con vistas al jardín, vestidor y baño en suite y la tercer recámara es espaciosa y cuenta con baño, y vestidor. También encontrarás sala de TV con salida a la terraza con acceso directo a los exteriores de la casa, para disfrutar de una vista agradable y relajante.
Como Características Exclusivas de la casa destaca por su diseño y acabados de lujo. Techos altos y gran cantidad de luz natural a lo largo de todo el hogar, creando una sensación de amplitud y luminosidad. Las ventanas de cancelería alemana en PVC doble aseguran aislamiento térmico y acústico, mientras que los detalles en madera caoba clara aportan calidez y distinción.
Toda la casa cuenta con ventilación natural y un sistema de climatización eficiente hacen de esta casa un lugar sumamente cómodo y saludable, sin olvidar la sustentabilidad.
La cisterna de 12,000 litros proporciona una solución de almacenamiento de agua, mientras que el site, bodega y lavandería ofrecen el espacio necesario para el almacenamiento y mantenimiento del hogar. El cuarto de servicio, de grandes dimensiones, también está diseñada para ofrecer comodidad y privacidad, además se cuenta con clóset en el estacionamiento.
La casa tiene una magnífica orientación Oriente-Poniente, por lo que se disfruta de la mejor luz natural durante todo el día, creando ambientes agradables y cálidos, especialmente en las áreas sociales y recámaras. Las vistas preciosas completan la experiencia, permitiendo disfrutar de un entorno natural y sereno.
 Sale House Bosques de JacarandasVenta Casa Bosques de Jacarandas
Sale House Bosques de JacarandasVenta Casa Bosques de Jacarandas
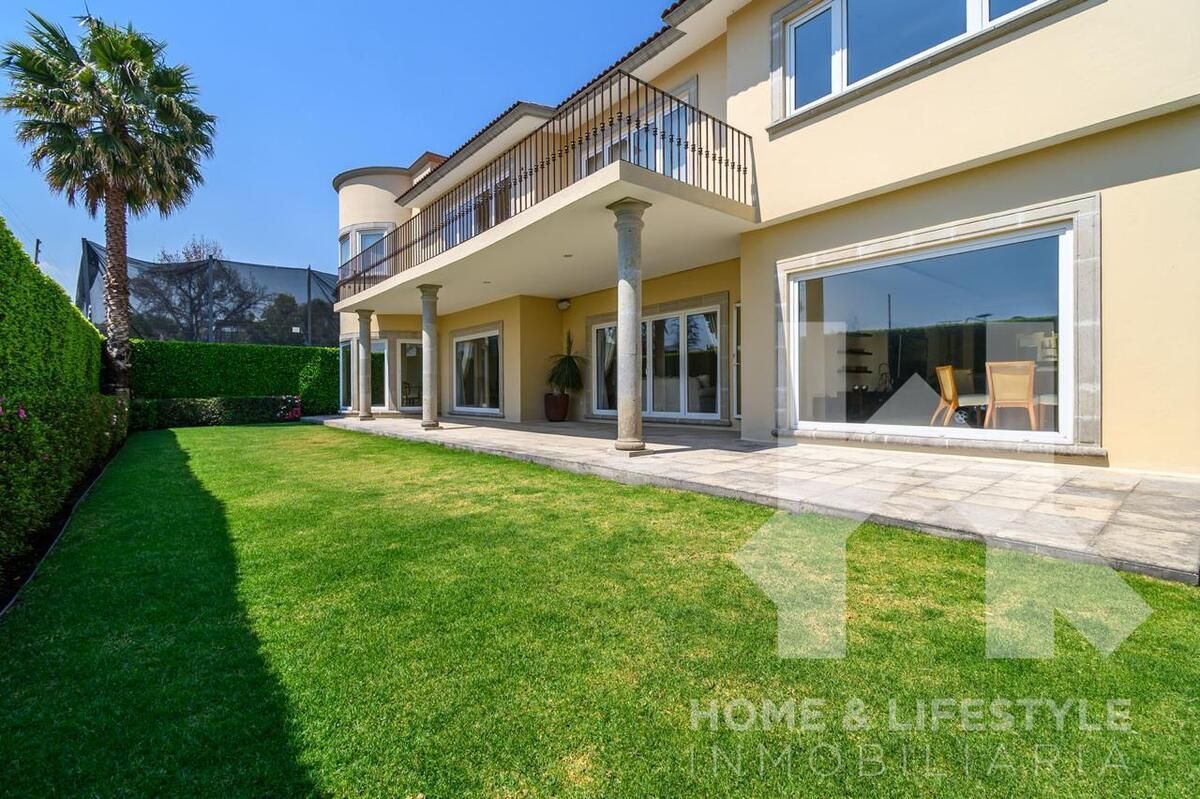




















 Ver Tour Virtual
Ver Tour Virtual


