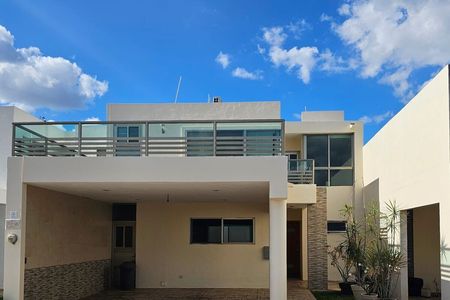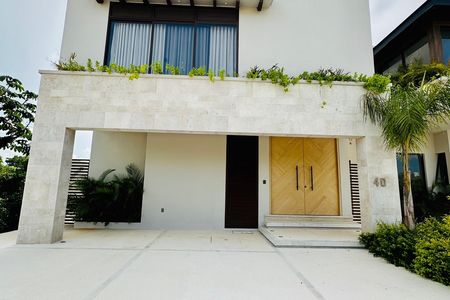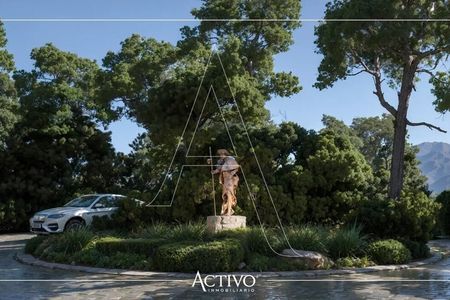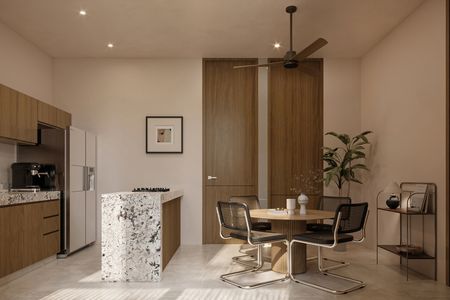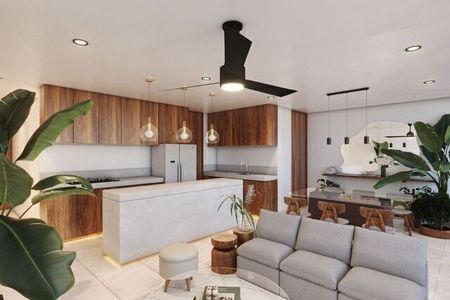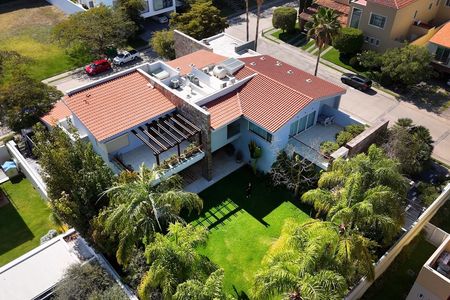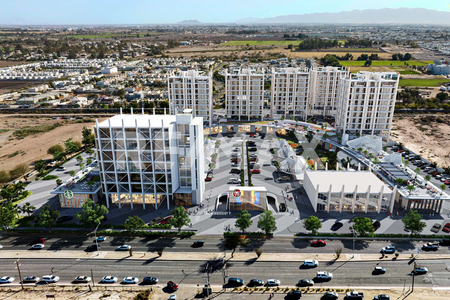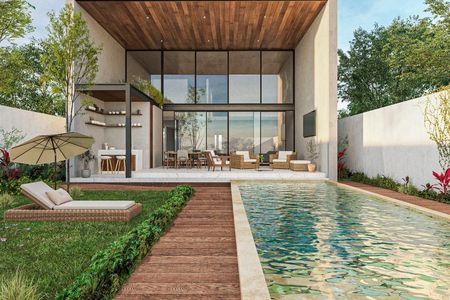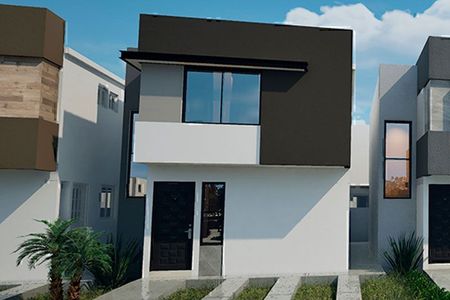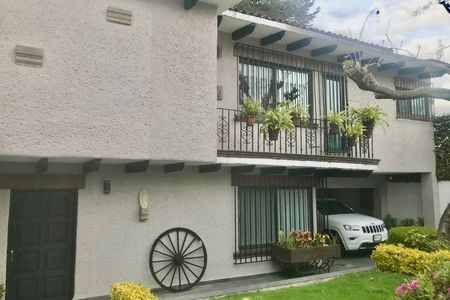General Information
3 levels
107.34 m2 of construction
67.43 m2 Land
Front: 6.00 x 11.82 m deep
Located one block from the sea
GROUND FLOOR
53.67 m2
Spacious garage for one car
Living-dining room with window
Kitchen with bar
Half bathroom
Pool with garden
LEVEL 2
53.67 m2
Master bedroom with
bathroom and closet
Secondary bedroom with
bunk bed
Full bathroom
LEVEL 3
Bedroom with
single bunk bed
Spacious terrace facing the
street with synthetic grass.
Bathtub with pergola and open
area
Terrace with bathtub 14.50 m2
Pool 1.80 x 2.65 m2
Furnished
Window frames with mosquito nets
Air conditioning
Curtains in dining room and bedrooms
Solar panel system
Internet service
Hot water service
Granite countertop in kitchen
Ceramic floor of 60x60 cm
$ 4.2 million pesosInformación general
3 niveles
107.34 m2 de construcción
67.43 m2 Terreno
Frente: 6.00 x 11.82 m de fondo
Ubicada a una cuadra del mar
PLANTA BAJA
53.67 m2
Amplia cochera para un auto
Sala comedor con ventanal
Cocina con barra
Medio baño
Piscina con jardín
NIVEL 2
53.67 m2
Recámara principal con
baño y closet
Recamara secundaria con
litera matrimonial
Baño completo
NIVEL 3
Recámara con litera
individual
Terraza espaciosa hacia la
calle con pasto sintético.
Tina con pergola y área
abierta
Terraza con tina 14.50 m2
Piscina 1.80 x 2.65 m2
Amueblado
Cancelería con mosquiteros
Aire acondicionado
Cortinas en comedor y recámaras
Sistema de paneles solares
Servicio de internet
Servicio de agua caliente
Meseta de granito en cocina
Piso cerámico de 60x60 cm
$ 4.2 millones pesos
 FOR SALE HOUSE 3 BEDROOMS POOL, ROOFTOP, FURNISHED ONE BLOCK FROM THE BEACH CHICXULUBVENTA CASA 3 RECÁMARAS PISCINA,ROOFTOP,AMUEBLADA A UNA CUADRA DEL MAR CHICXULUB
FOR SALE HOUSE 3 BEDROOMS POOL, ROOFTOP, FURNISHED ONE BLOCK FROM THE BEACH CHICXULUBVENTA CASA 3 RECÁMARAS PISCINA,ROOFTOP,AMUEBLADA A UNA CUADRA DEL MAR CHICXULUB
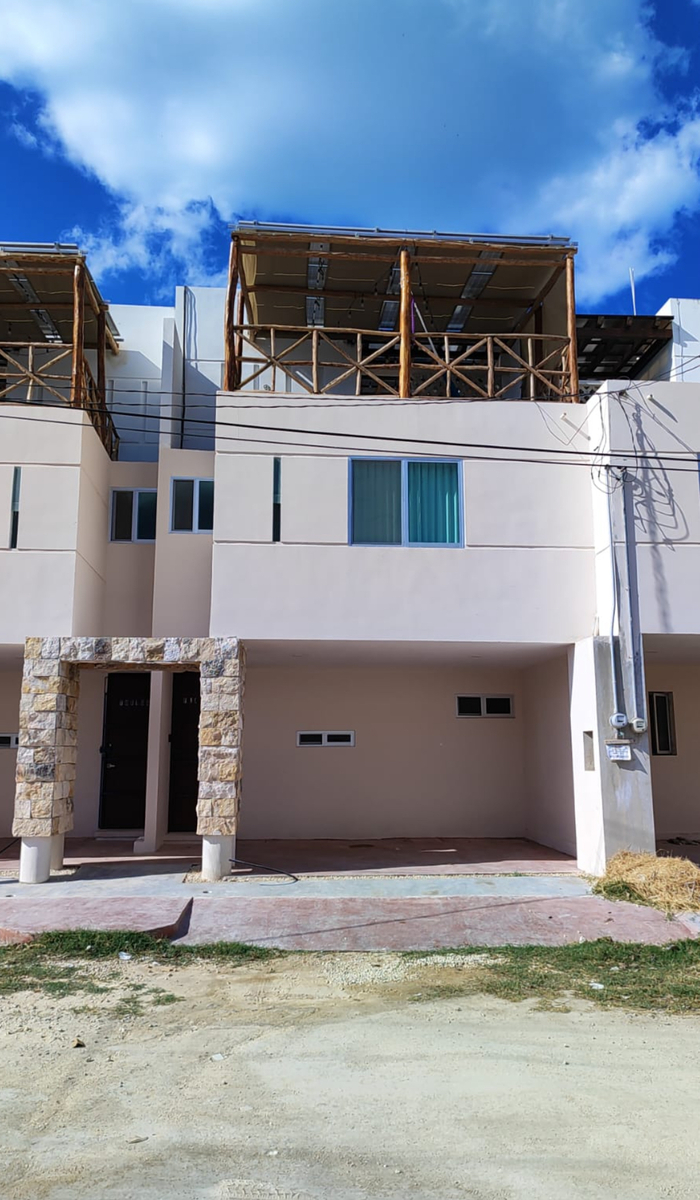











 Ver Tour Virtual
Ver Tour Virtual

