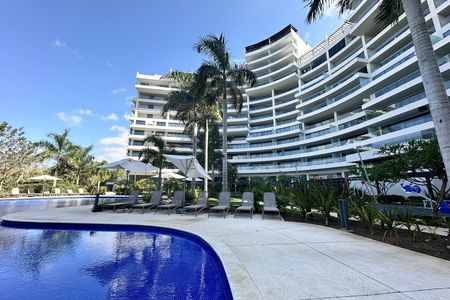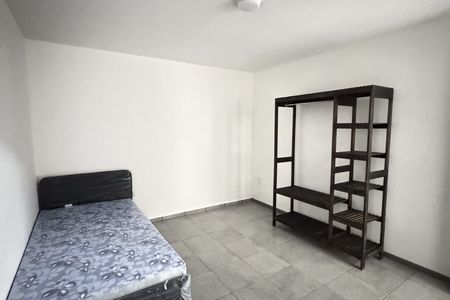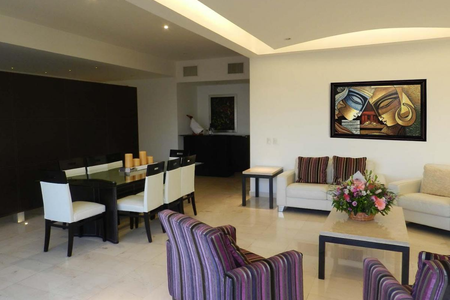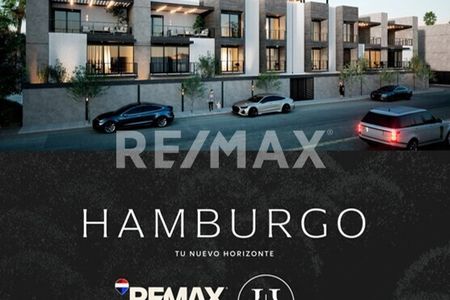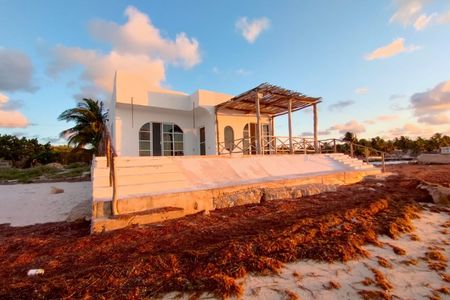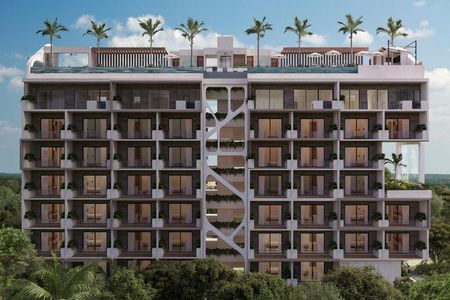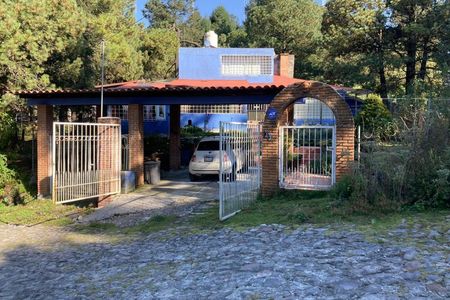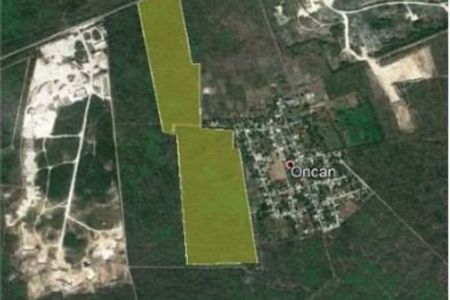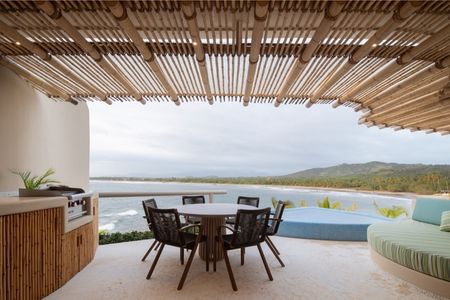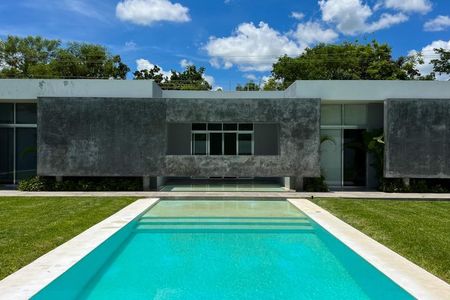SAN DIEGO CUTZ HOUSE: Imagine everything you could enjoy in a single-level house with these land dimensions!
The garden will give you that feeling of peace that you won't want to leave your home for a single moment. On the outskirts of the city, you will have these unique spaces.
The residence is located 20 minutes from the beach and only 15 minutes from the city of Mérida.
ONE-STORY HOUSE
GROUND FLOOR.
- Living room
- Dining room
- Kitchen
- Living room
- 1/2 Guest bathroom
- Master bedroom with full bathroom and dressing room area
- 2 Secondary bedrooms with full bathroom and dressing room area
- Pool
- Terrace
- Laundry area
- Drying area
- Garage for 3 cars
Land measurements: 15.00 m x 32.25 m
Land area: 483.75 m2
Construction: 217.69 m2
Green area: 235.00 m2
Kitchen includes:
- Lower cabinets
- Electric wall hood
- Electric grill
- Gas oven
The house does NOT include:
Closets
Bathroom fixtures
Bathroom furniture
Mosquito nets
Curtains
Refrigerator
Payment methods:
- Bank credit
- Own resources
Updated to July 2024
* The information contained in this sales ad comes from a reliable source, however, it is subject to errors, omissions, and may undergo changes in availability and price or other conditions without prior notice *
* The images may have been digitally enhanced, shown as rendered, and there may be changes in the property, so they do not accurately reflect the current condition of the property. *
* Interested parties must confirm the conditions in person. *
* Published price does not include notarial expenses or acquisition taxes. *
** PRICES AND AVAILABILITY SUBJECT TO CHANGE WITHOUT PRIOR NOTICECASA SAN DIEGO CUTZ:
¡Imagina todo lo que podrías disfrutar en una casa de un solo nivel y con estas dimensiones de terreno!
El jardín te dará esa sensación de paz que no querás dejar tu hogar ni un solo instante. A las afueras de la ciudad tendrás estos espacios únicos.
La residencia se encuentra a 20 minutos de la playa y a solo 15 minutos de la ciudad de Mérida.
CASA DE UN PISO
PLANTA BAJA.
- Sala
- Comedor
- Cocina
- Estancia
- 1/2 Baño de visitas
- Recámara principal con baño completo y área para clóset vestidor
- 2 Recámaras secundarias con baño completo y área para clóset vestidor
- Alberca
- Terraza
- Área de lavado
- Área de tendido
- Cochera para 3 autos
Medidas del terreno: 15.00 mts x 32.25 mts
Área del terreno: 483.75 m2
Construcción: 217.69 m2
Área verde: 235.00 m2
Cocina incluye:
- Gavetas inferiores
- Campana de pared eléctrica
- Parrilla eléctrica
- Horno de gas
La casa NO incluye:
Clósets
Fijos de baño
Muebles de baño
Mosquiteros
Cortinas
Refrigerador
Métodos de Pago:
- Crédito Bancario
- Recurso Propio
Actualizado a Julio 2024
* La información contenida en este anuncio de venta proviene de fuente confiable, sin embargo, está sujeta a errores, omisiones y puede sufrir cambios de disponibilidad y precio u otras condiciones sin previo aviso*
* Las imágenes pueden haber sido mejoradas de manera digital, mostrarse como renderizadas y puede haber cambios en la propiedad, de manera que no reflejen fielmente la condición actual de la propiedad.*
* Las partes interesadas, deberán confirmar las condiciones en persona.*
* Precio publicado no incluye gastos notariales ni impuestos de adquisición.*
**PRECIOS Y DISPONIBILIDAD SUJETOS A CAMBIO SIN AVISO PREVIO
 HOUSE FOR SALE 3 BEDROOMS SAN DIEGO CUTZ NORTH ZONE MERIDA YUCATAN SAN DIEGO CUTZ SUBDIVISIONVENTA CASA 3 REC SAN DIEGO CUTZ ZONA NORTE MERIDA YUCATAN FRACC. SAN DIEGO CUTZ
HOUSE FOR SALE 3 BEDROOMS SAN DIEGO CUTZ NORTH ZONE MERIDA YUCATAN SAN DIEGO CUTZ SUBDIVISIONVENTA CASA 3 REC SAN DIEGO CUTZ ZONA NORTE MERIDA YUCATAN FRACC. SAN DIEGO CUTZ
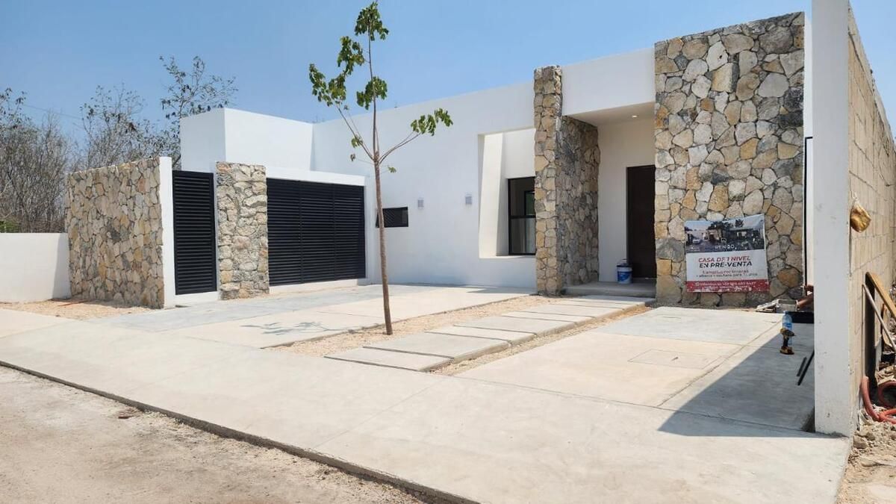


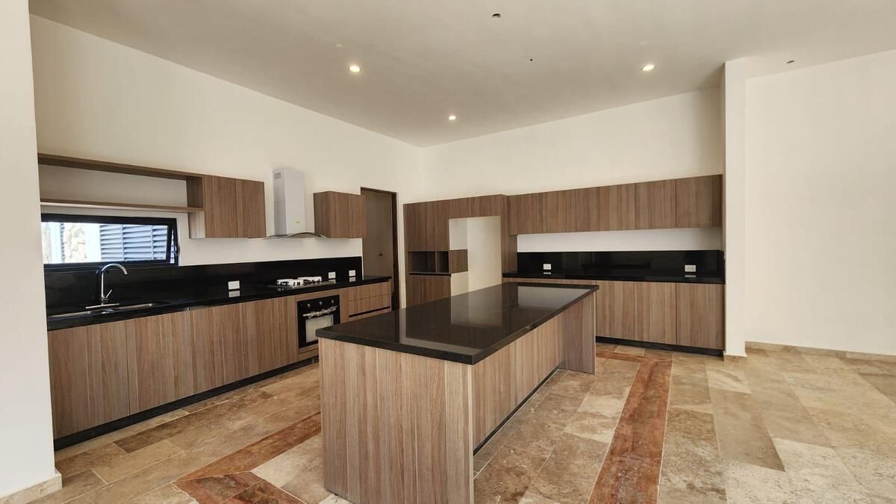


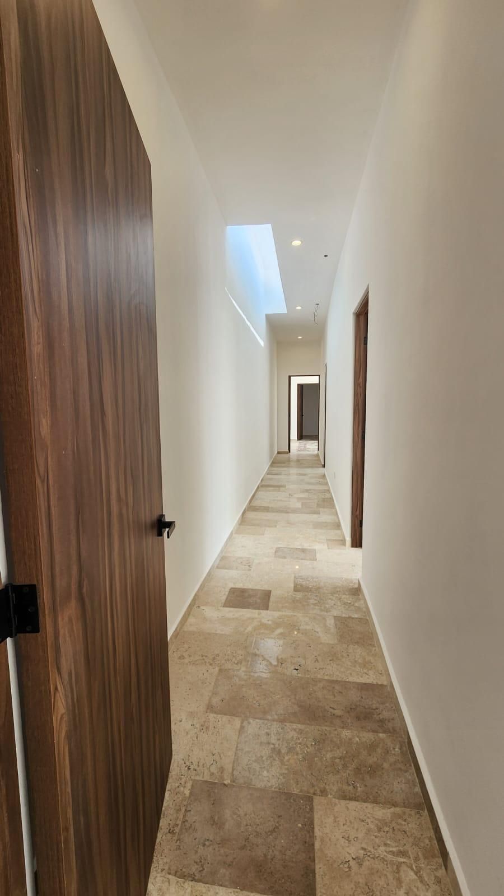
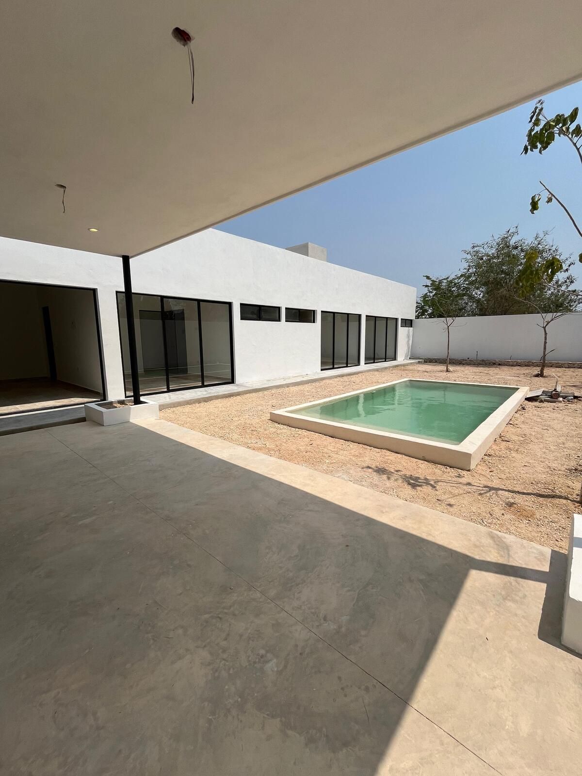

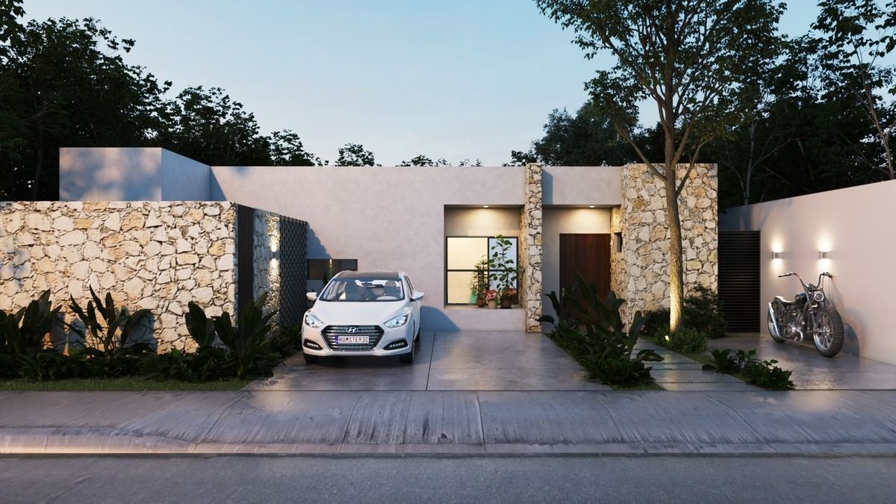
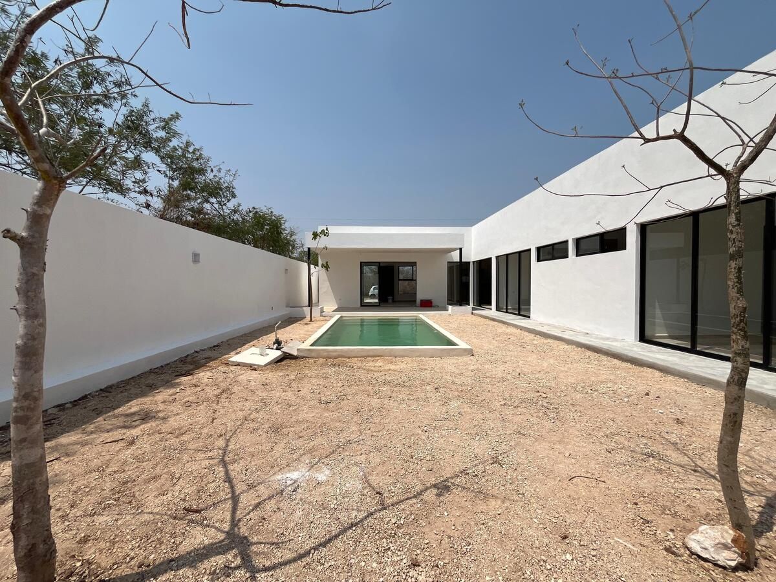
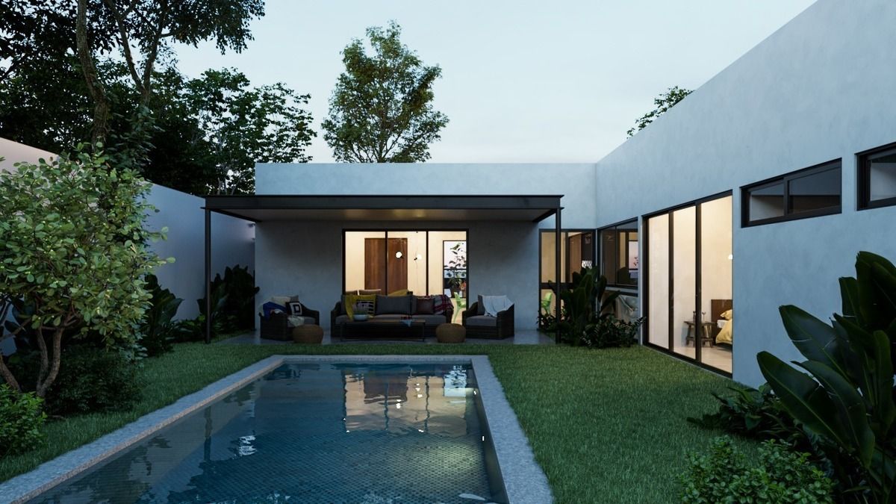
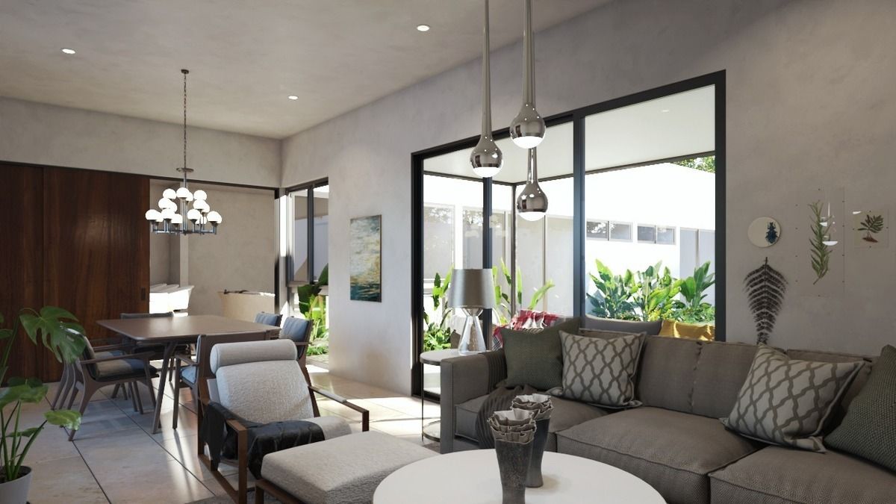
 Ver Tour Virtual
Ver Tour Virtual

