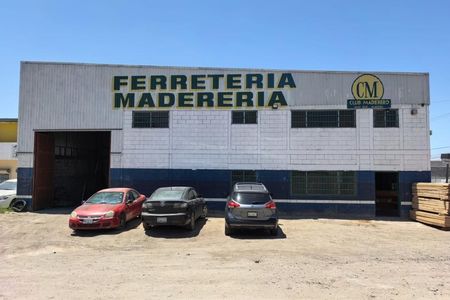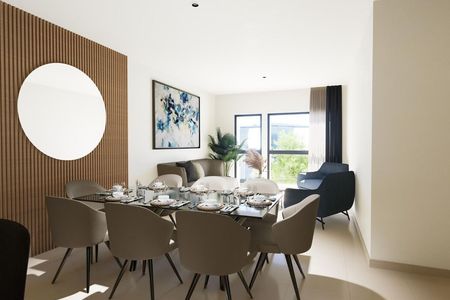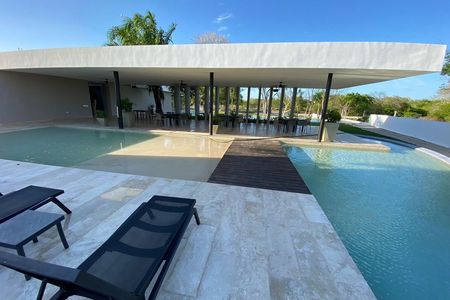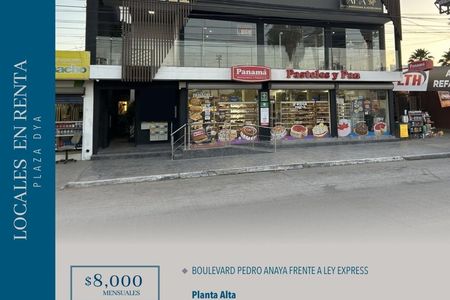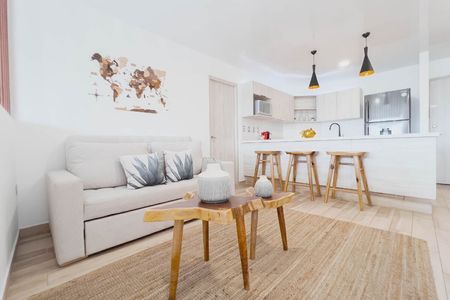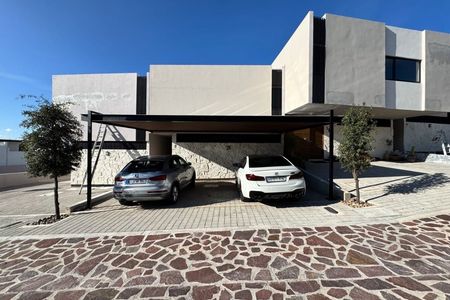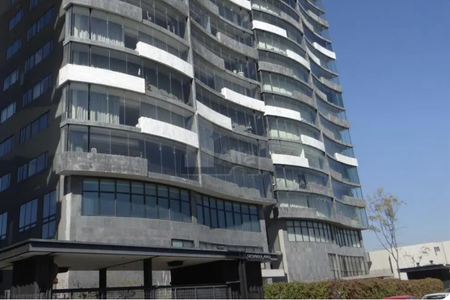The project is located at km 24 of the Progreso-Telchac highway between the entrances "Pecas" and "Santa Rita del Mar". All properties have a north-south orientation and are less than 100 meters from the sea.
Location: San Benito. Km 24
Total number of units: 8
Available units: 8
Land: 108 m2 (7.2m x 15m)
Construction: 191 m2
Delivery date: Pre-sale (10 months after the signing of the purchase promise)
TH 8 will be ready for delivery in November 2024.
Current price: From $6,100,000.00*
*Price subject to change without prior notice
Reservation: $20,000.00 (Refundable within 7 calendar days)
Down payment: 30%
Payment methods: Own resources and bank credits
Security booth: no
Maintenance fee: N/A
DESCRIPTION
Ground floor
• Covered garage for 2 cars
• Living room
• Dining room
• Integral kitchen with white Dallas granite countertop
• Storage room
• Service room with full bathroom
• Pool of 4m x 1.85m with CHUKUM finish. Pool depth 1.3m
Second Level
• Spacious terrace with wooden railing
with a view of the pool area
• Half bathroom
• Secondary bedroom with full bathroom and closet
• Secondary bedroom with full bathroom and closet
Rooftop (Third level)
• Master bedroom with full bathroom and walk-in closet
• Bar with Chukum finish and sink
• Seats with Chukum finish
• Planters
• Optional palapa (Additional cost approximately $200,000.00)El proyecto se encuentra ubicado e n el k m 2 4 d e la carretera Progreso-Telchac entre las entradas "Pecas" y "Santa Rita del Mar". Todas las propiedades tienen orientación norte-sur y se encuentran a menos de 100 metros del mar.
Ubicación: San Benito. Km 24
Número total de unidades: 8
Unidades disponibles: 8
Terreno: 108 m2 (7.2m x 15m)
Construcción: 191 m2
Fecha de entrega: Preventa (10 meses después de la firma promesa compra
venta) TH 8 estará listo para entregar en Noviembre 2024.
Precio actual: Desde $6,100,000.00*
*Precio sujeto a cambio sin previo aviso
Apartado: $20,000.00 (Devolutivo 7 días naturales)
Enganche: 30%
Formas de pago: Recurso propio y Créditos bancarios
Caseta de vigilancia: no
Cuota de mantenimiento: N/A
DESCRIPCIÓN
Planta baja
• Cochera techada para 2 autos
• Sala
• Comedor
• Cocina integral con meseta de granito tipo blanco Dallas
• bodega
• Cuarto de servicio con baño completo
• Alberca de 4m x 1.85m en acabado CHUKUM Profundidad de la alberca 1.3m
Segundo Nivel
• Amplia terraza con barandal de madera
con vista al área de la alberca
• Medio baño
• Recámara secundaria con baño completo y clóset
• Recámara secundaria con baño completo y clóset
Rooftop (Tercer nivel)
• Recamara principal con baño completo y closet vestidor
• Barra en acabado Chukum y su tarja
• Asientos en acabado Chukum
• Jardineras
• Palapa opcional (Costo adicional aproximadamente $200,000.00)
 THREE-LEVEL TOWNHOUSES near the beach.TOWNHOUSES de tres niveles cerca de la playa.
THREE-LEVEL TOWNHOUSES near the beach.TOWNHOUSES de tres niveles cerca de la playa.
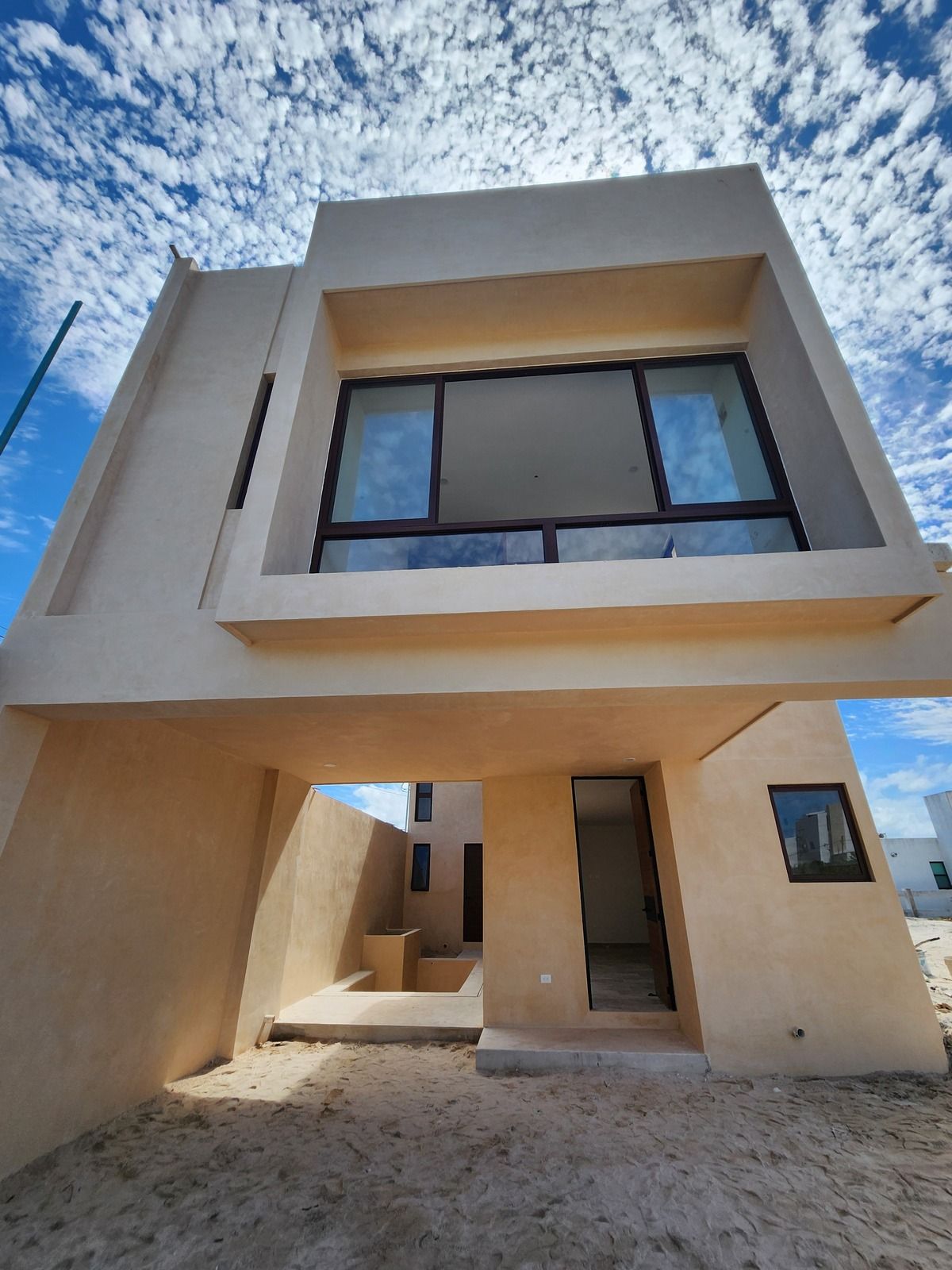













 Ver Tour Virtual
Ver Tour Virtual

