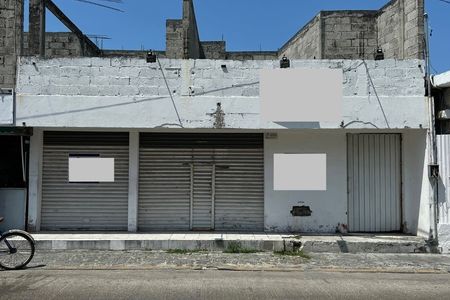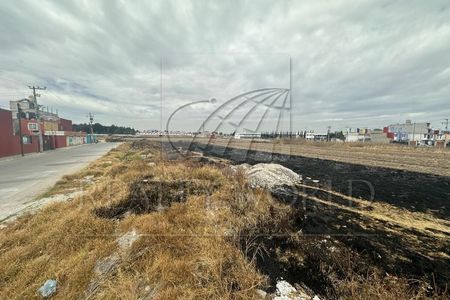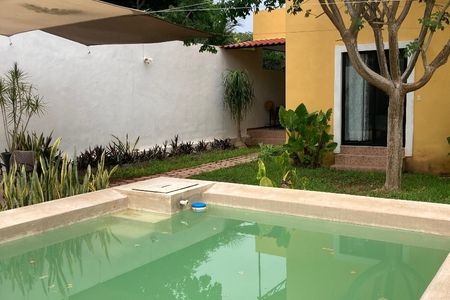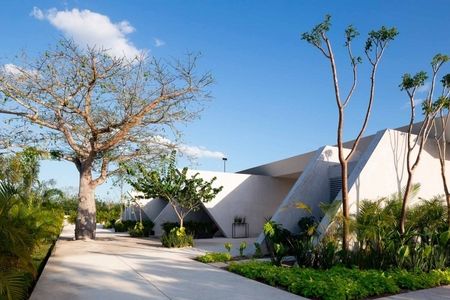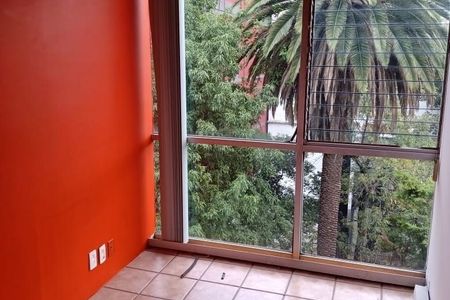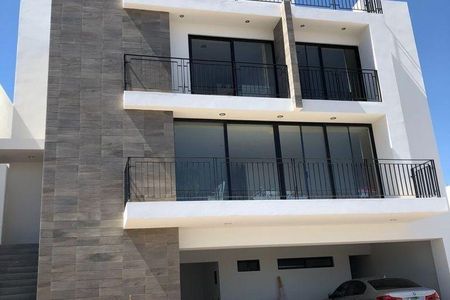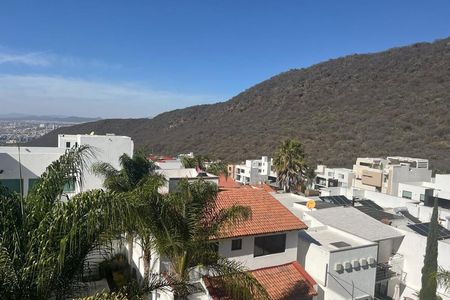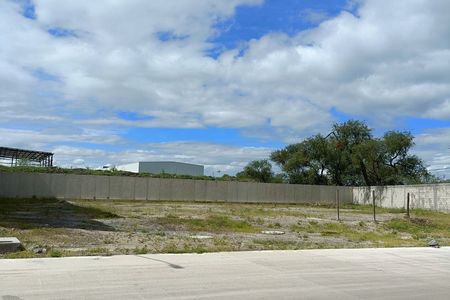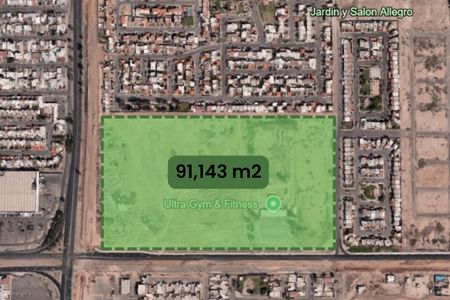Azana consists of an exclusive mixed complex of 6 Townhouses and 12 apartments; characterized
due to its large spaces and quality structure, it is located in Temozón Norte, considered one of the
areas with the highest growth in capital gain and real estate development in the city of Mérida, Yucatán.
Ground floor:
It has a construction area of approximately 98 m2; with garage for 2 roofed vehicles. Upon entering, there is a half bathroom and the stairs to go up to the second floor. In the same way, we find the well-defined spaces of Living Room, Dining Room and Kitchen. Later, with a window for access to the covered terrace and private garden, and access to the central park and the common areas of the development.
Upper floor:
On the second level, with an area of approximately 81 m2 of construction, we have a distributor for the rooms, which has a designated space for a laundry area. Later, we have the master bedroom with a dressing room area and its full bathroom; and the second room with a view of the central park, which has a dressing room area and a full bathroom. On this same level we find a family room, with the option of becoming a third bedroom if needed.
FEATURES:
- Living room
- Dining room
- Kitchen
- 1 half bathroom for visitors
- Garden and terrace
- 2 bedrooms with walk-in closet area each and
full bathroom w/u
- 1 bedroom/study
- Area for washing center
AMENITIES OF THE COMPLEX:
-Central garden
-Shelter box
-Pool
-Multipurpose room
-TerraceAzana consiste en un complejo mixto exclusivo de 6 Townhouses y 12 departamentos; caracterizados
por amplios espacios y calidad en su estructura, se ubica en Temozón Norte, considerada una de las
zonas de mayor crecimiento en plusvalía y desarrollo inmobiliario en la ciudad de Mérida, Yucatán.
Planta baja:
Cuenta con un área de construcción aproximada de 98 m2; con cochera para 2 vehículos techados. Al ingresar, se encuentra un medio baño y las escaleras para subir al segundo piso. De igual manera, nos encontramos con los espacios bien definidos de Sala, Comedor y Cocina. Posteriormente, con un ventanal para acceso a la terraza techada y jardín privado, y un acceso al parque central y a las áreas comunes del desarrollo.
Planta alta:
En el segundo nivel, teniendo un área aproximada de 81 m2 de construcción, tenemos un distribuidor para las habitaciones, misma que cuenta con un espacio designado para área de lavado. Posteriormente, tenemos la habitación principal con área de clóset vestidor y su baño completo; y la segunda habitación con vista hacia el parque central, misma que cuenta con área de clóset vestidor y su baño completo. En este mismo nivel encontramos un family room, con opción a volverse una 3ra recámara en caso de necesitarse.
CARACTERÍSTICAS:
- Sala
- Comedor
- Cocina
- 1 medio baño para visitas
- Jardín y terraza
- 2 recámaras con área de clóset vestidor c/u y
baño completo c/u
- 1 habitacion / estudio
- Área para centro de lavado
AMENIDADES DEL CONJUNTO:
-Jardín central
-Caseta de resguardo
-Alberca
-Salón de usos múltiples
-Terraza
 Townhouse for sale in Temozón NorteTownhouse en venta en Temozón Norte
Townhouse for sale in Temozón NorteTownhouse en venta en Temozón Norte
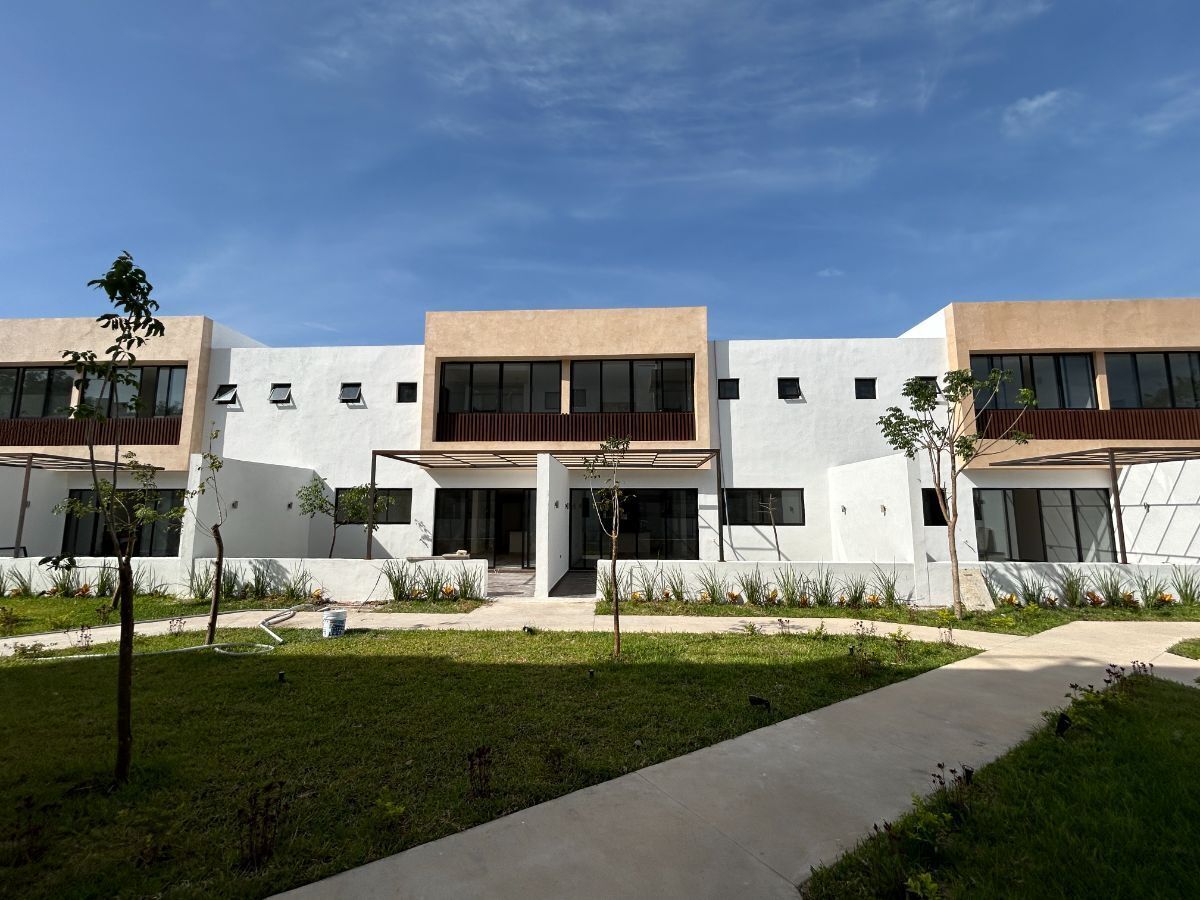
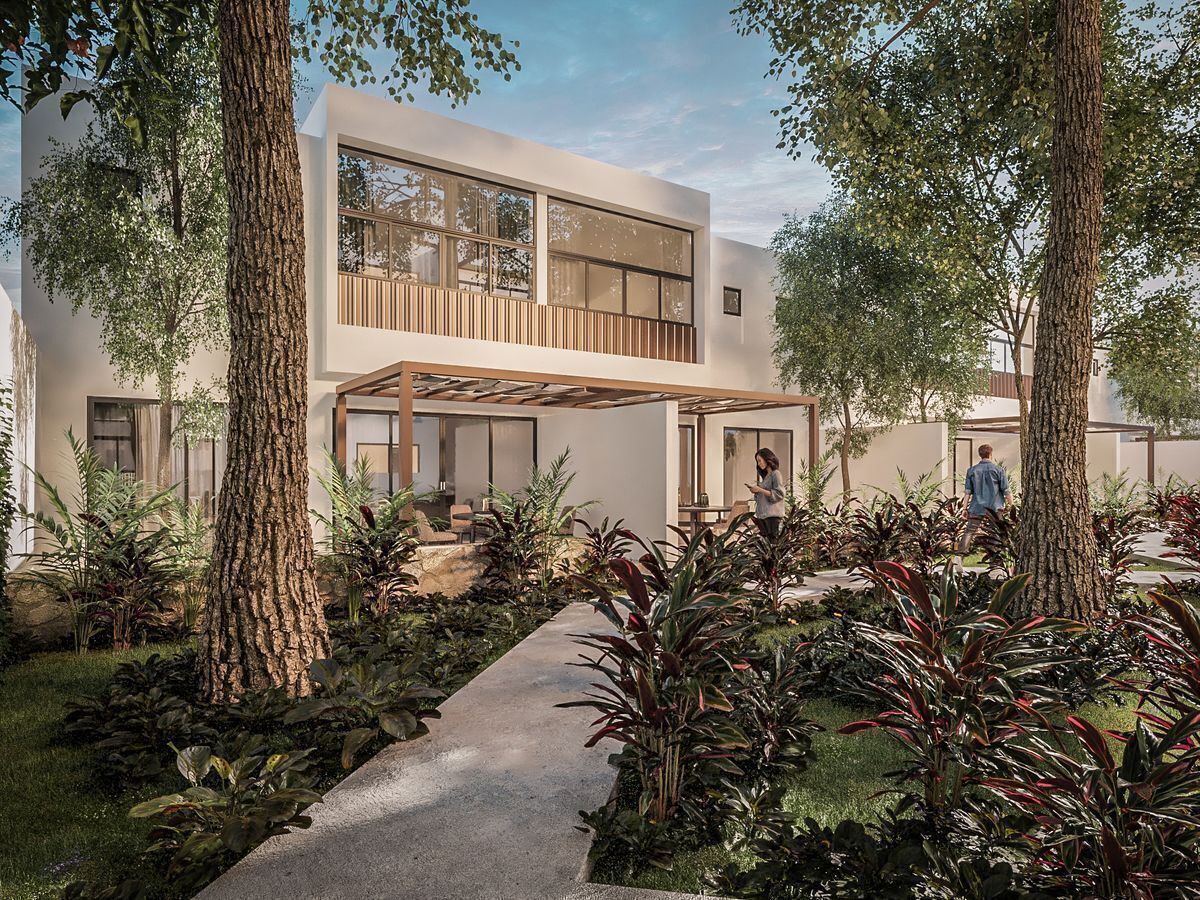


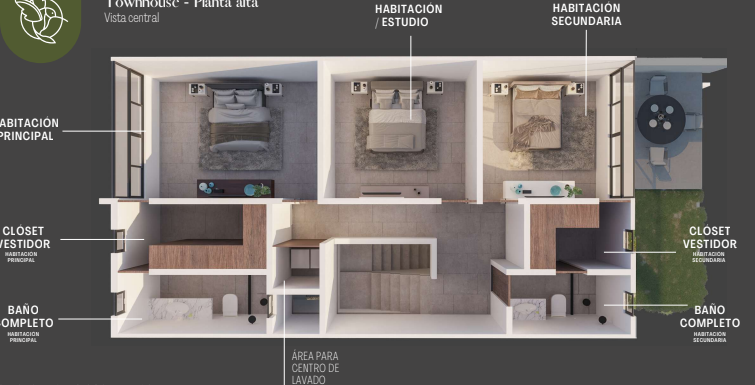
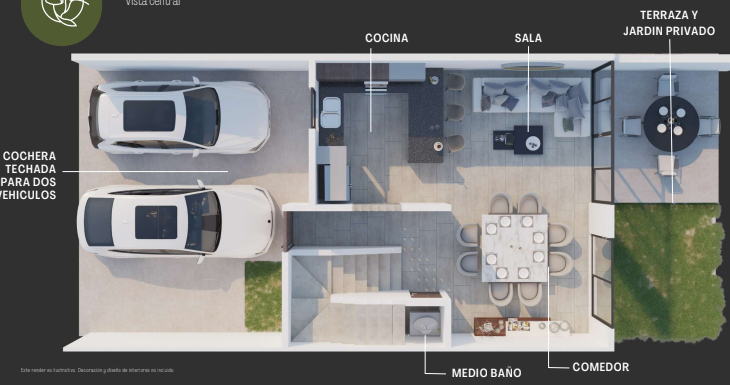
 Ver Tour Virtual
Ver Tour Virtual

