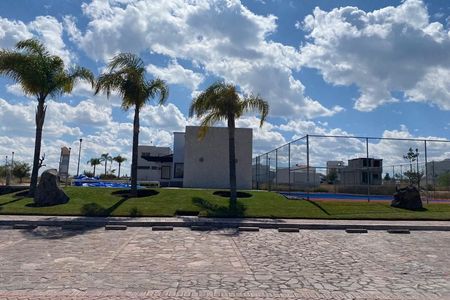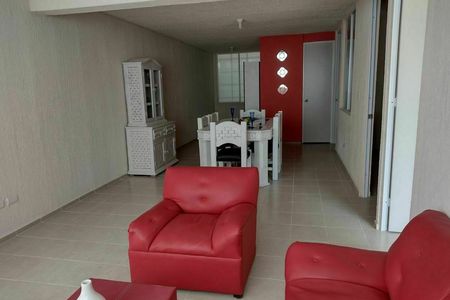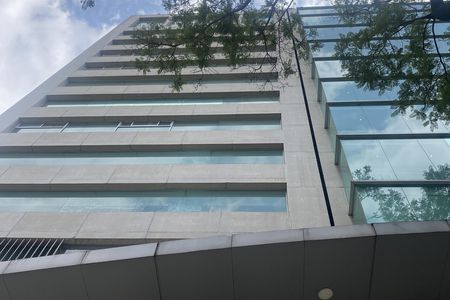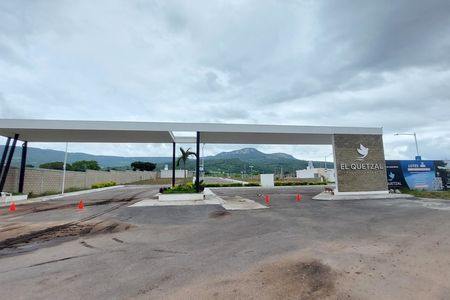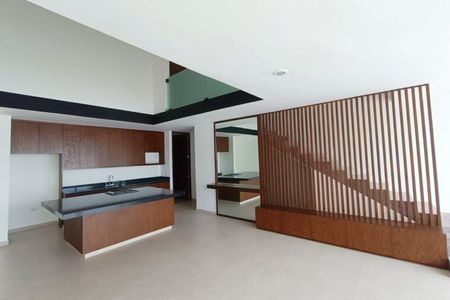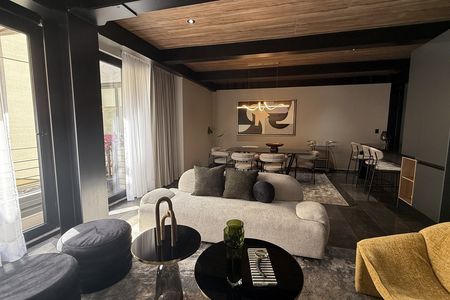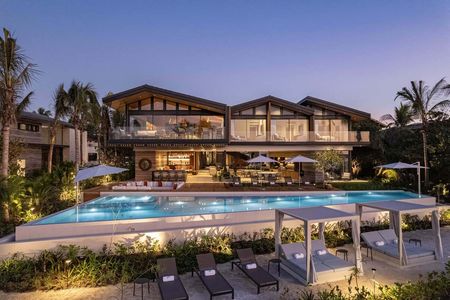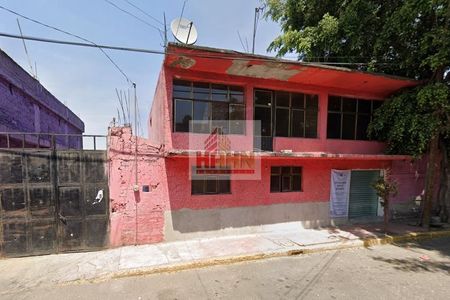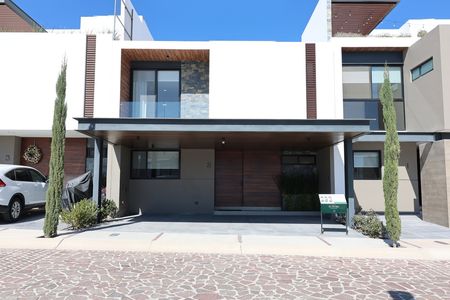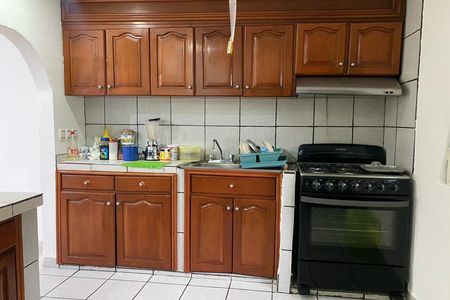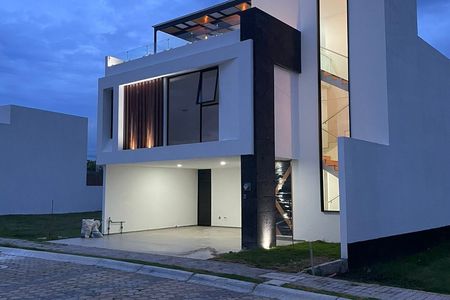Located in the north of
the city of Mérida,
Within the zones
with greater capital gain.
In Temozón Norte, close to:
* University
Marista
* Plaza La Isla Mérida
* City Center Merida
DIMENSIONS OF THE LAND
• Front: 7.10 meters
• Depth: 21.61 meters.
• Land of 144.50m2
CONSTRUCTION SURFACE
• Ground floor 95.00 M2
• Pergolated covered terrace 11.84 M2
• Upper floor 82.02 M2
• Total area 188.86
AMENITIES
• Service Area:
Garbage collection area with access from the development
Warehouse area for storing tools and material
Transformer area and hidden meters
• Access:
Vehicle access area with electric gate Controlled pedestrian access area with fence and intercom to each villa
• Interactive spots:
Children's play area
Living table area
Bike station area
• Landscape design in green areas.
• Irrigation system.
• Architecturally designed lighting.
• Pedestrian walkers.
Ground Floor
• Covered garage for 2 vehicles
• Service room with bathroom
full and washing area
• Access lobby
• Kitchen with Breakfast Bar
• Alacena Area
• Living room | Dining room
• 12 shared guest bathrooms
with terrace
• Terrace area
• Garden areas
• Pool
• Winery
Upper Floor
• Lobby area
• Master bedroom with area
of the dressing room closet,
full bathroom and balcony.
• Bedroom 2 with closet area
dressing room, full bathroom.
• White closet.
DELIVERY DATE:
December 2022
*Prices and availability subject to change without notice.Ubicado en el norte de
la ciudad de Mérida,
dentro de las zonas
con mayor plusvalía.
En Temozón Norte, cerca de:
* Universidad
Marista
* Plaza La Isla Mérida
* City Center Mérida
DIMENSIONES DEL TERRENO
• Frente: 7.10 metros
• Fondo: 21.61 metros.
• Terrenos de 144.50m2
SUPERFICIE DE CONSTRUCCIÓN
• Planta baja 95.00 M2
• Terraza techada apergolado 11.84 M2
• Planta alta 82.02 M2
• Superficie total 188.86
AMENIDADES
• Área de servicio:
Área de recolección de basura con acceso desde el desarrollo
Área de bodega para resguardo de herramientas y material
Área de transformador y medidores ocultos
• Accesos:
Área de acceso vehicular con portón eléctrico Área de acceso peatonal controlado con reja e interfon a cada villa
• Spots interactivos:
Área de juegos infantiles
Área de mesa de convivencia
Área de estación de bicicletas
• Diseño de paisaje en áreas verdes.
• Sistema de riego.
• Iluminación con diseño arquitectónico.
• Andadores peatonales.
Planta Baja
• Cochera techada para 2 vehículos
• Cuarto de servicio con baño
completo y área de lavado
• Vestíbulo de acceso
• Cocina con Barra Desayunador
• Área de Alacena
• Sala | Comedor
• 12 baño de visitas compartido
con terraza
• Área de terraza
• Áreas de jardín
• Alberca
• Bodega
Planta Alta
• Área de vestíbulo
• Recámara principal con área
de clóset vestidor,
baño completo y balcón.
• Recámara 2 con área de clóset
vestidor, baño completo.
• Closet de blancos.
FECHA DE ENTREGA:
Diciembre 2022
*Precios y disponibilidad sujetos a cambio sin previo aviso.
 2 bedroom townhouse for sale with pool in Temozón Norte, Ascala 2Townhouse en venta de 2 recámaras con piscina en Temozón Norte, Ascala 2
2 bedroom townhouse for sale with pool in Temozón Norte, Ascala 2Townhouse en venta de 2 recámaras con piscina en Temozón Norte, Ascala 2
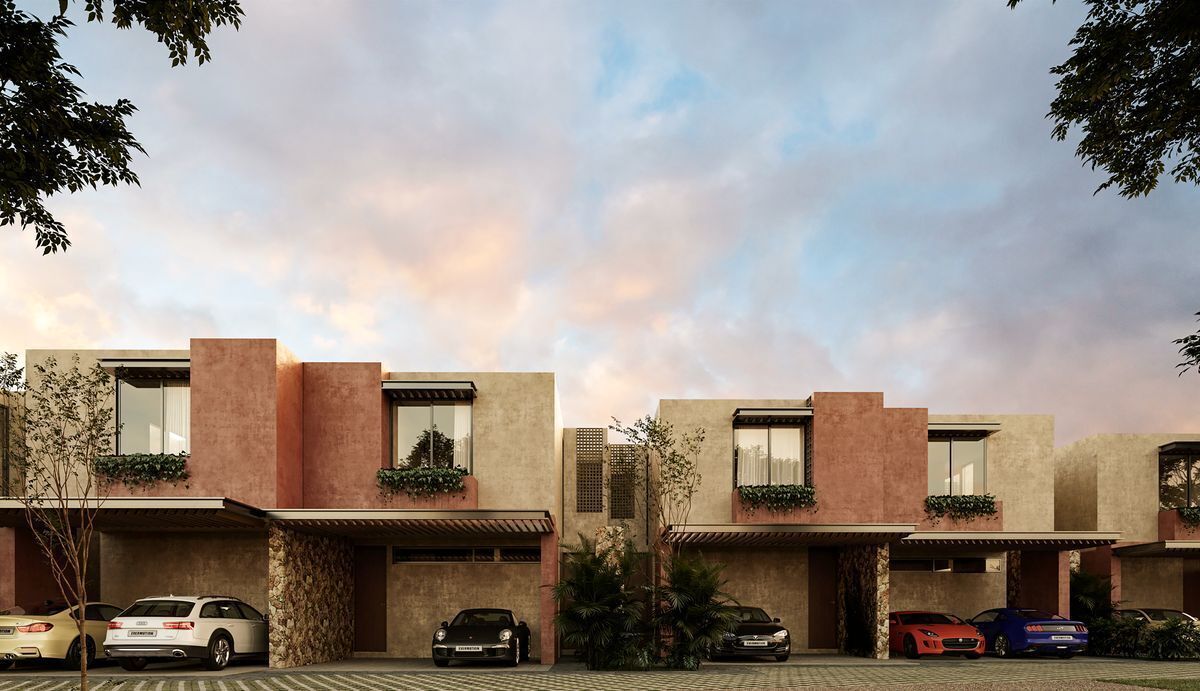











 Ver Tour Virtual
Ver Tour Virtual

