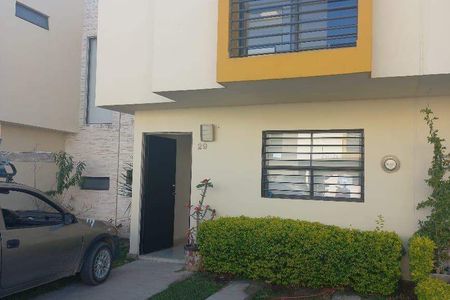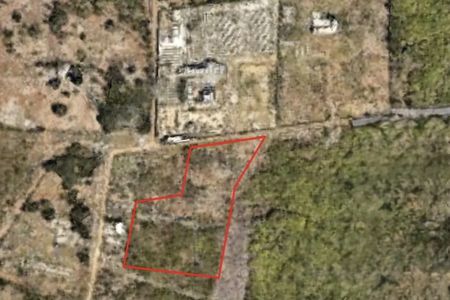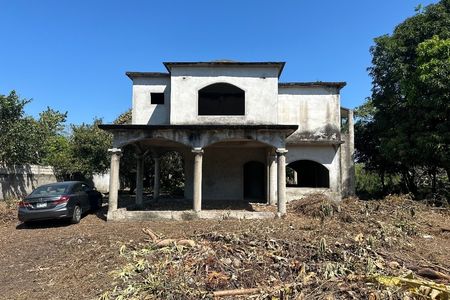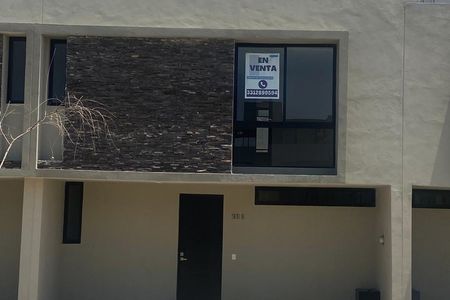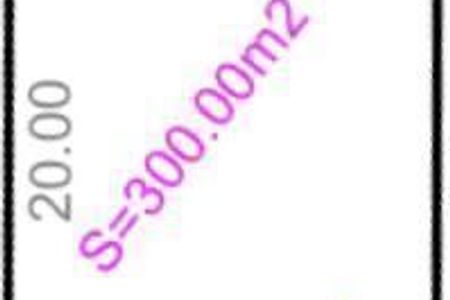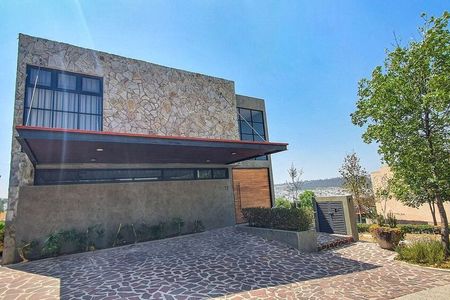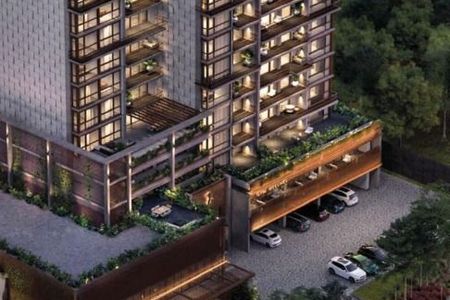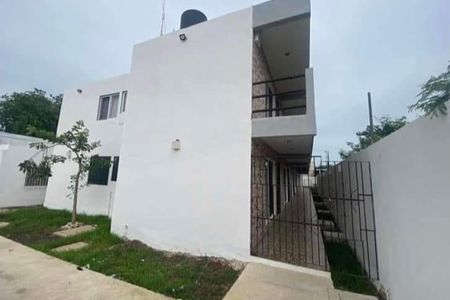Townhouse type house in a modern private community made up of 11 Townhouses located in Temozón Norte, one of the most privileged areas of Mérida and very close to several entertainment centers and hospitals.
It is located in Temozón Norte, with excellent connection to the Periférico, Mérida Progreso highway, Plaza la Isla, Plaza Galerías, El Faro hospital.
With 189m2 of construction distributed over 2 floors, each Townhouse has 2 bedrooms with bathrooms, living room, dining room, kitchen, private pool, and service room with bathroom.
DESCRIPTION
GROUND FLOOR
Covered garage
Living room Dining room
Kitchen
Guest bathroom
Service room with bathroom
Pool
UPPER FLOOR
Master bedroom with walk-in closet and bathroom
Secondary bedroom with walk-in closet and full bathroom
INCLUDES
Pool per TH of 3.8 x 2.4
Equipped kitchen with lower and upper cabinets of caobilla
Piping for irrigation system (not the equipment)
Electric water heater
Hydropneumatic
SERVICES
Electric energy
garbage collection
Internal water network (non-potable)
AMENITIES
Perimeter wall
Green areas
Outdoor terrace
Private lounge
Visitor parking
Security booth
Electric gate
Delivery dates
First stage in June 24
Second stage in December 24
Maintenance between $1,200 to $1,500 monthly
PAYMENT METHOD
Bank Credit
Own resources.
*Prices subject to change without prior notice.
In accordance with the provisions of NOM-247-2021, the total price reflected is determined based on the variable amounts of notarial and credit concepts, which must be consulted with the promoters in accordance with the mentioned NOM.Casa tipo townhouse en moderna privada conformada por 11 Townhouses ubicados en Temozón Norte, una de las zonas mas privilegiadas de Mérida y muy cerca de varios centros de entretenimiento y hospitales.
Se ubica en Temozón Norte, con excelente conexión a Periférico, carretera Mérida Progreso, Plaza la Isla, Plaza Galerías, hospital el faro.
Con 189m2 de construcción distribuidos en 2 plantas, cada Townhouse cuenta con 2 recámaras con baños, sala, comedor, cocina, alberca privada y cuarto de servicio con baño.
DESCRIPCIÓN
PLANTA BAJA
Cochera techada
Sala Comedor
Cocina
Baño de visitas
Cuarto de servicio con baño
Alberca
PLANTA ALTA
Recámara principal con closet vestidor y baño
Recámara secundaria con closet vestidor y baño completo
INCLUYE
Alberca por TH de 3.8 x 2.4
Cocina equipada con gabeteros inferiores y superiores de caobilla
Tubería para sistema de riego (no el equipo)
Calentador eléctrico
Hidroneumático
SERVICIOS
Energía eléctrica
recolección de basura
Red interna de agua (no potable)
AMENIDADES
Barda Perimetral
Áreas verdes
Terraza al aire libre
Salón privado
Estacionamiento de visitas
Caseta de vigilancia
Portón Eléctrico
Fechas se entrega
Primera etapa en junio 24
Segunda etapa en diciembre 24
Mantenimiento entre $1,200 a $1,500 mensuales
FORMA DE PAGO
Crédito Bancario
Recurso propio.
*Precios sujetos a cambios sin previo aviso.
En conformidad a lo establecido en la NOM-247-2021 el precio total reflejado se ve determinado en función de los montos variables de conceptos notariales y de crédito, dichos deberán ser consultados con los promotores en conformidad a la NOM mencionada.
 Private townhouse in Mérida, in Temozón NorteTownhouse en privada de Mérida, en Temozón norte
Private townhouse in Mérida, in Temozón NorteTownhouse en privada de Mérida, en Temozón norte
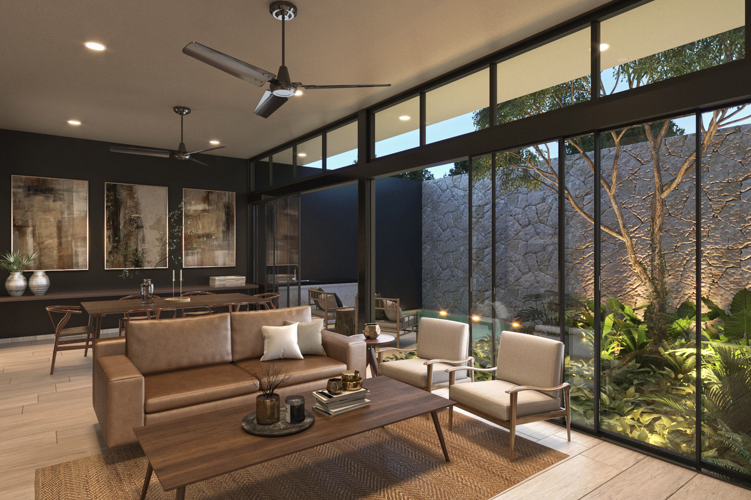
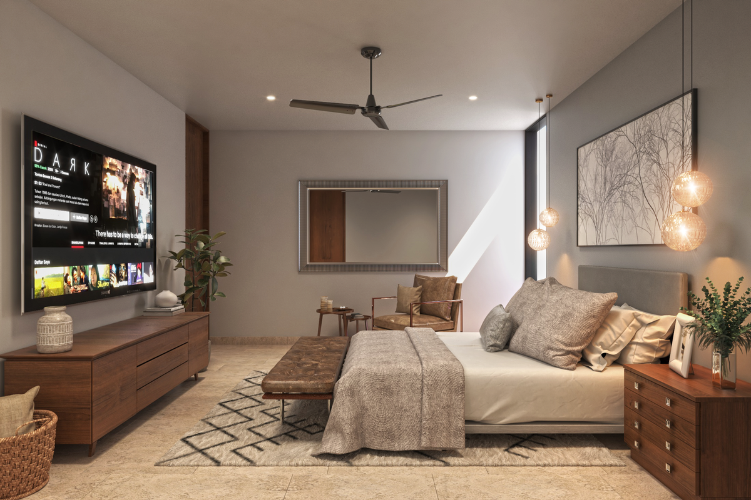
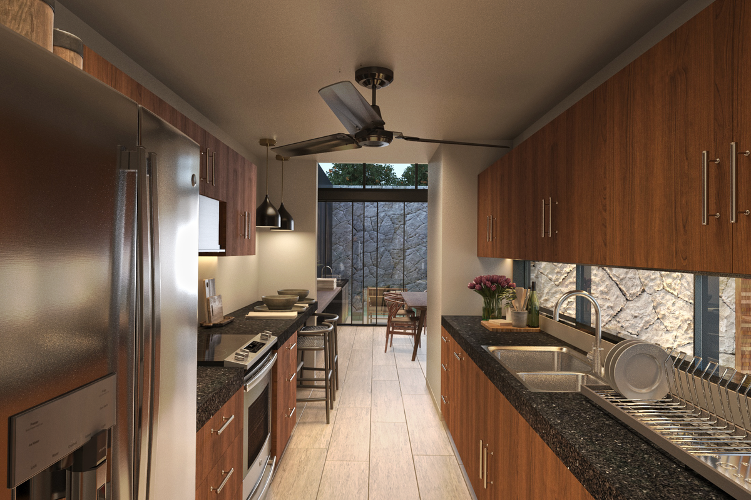
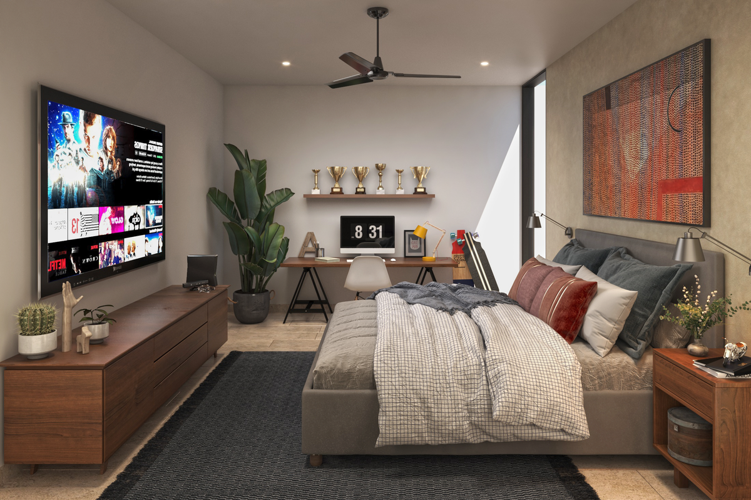
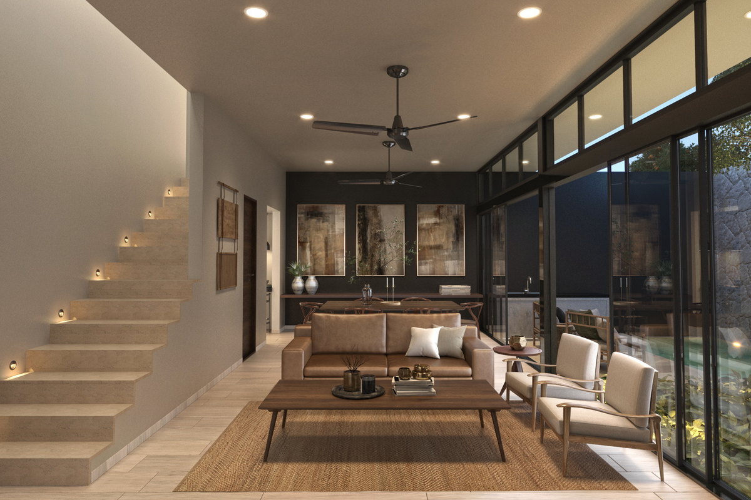
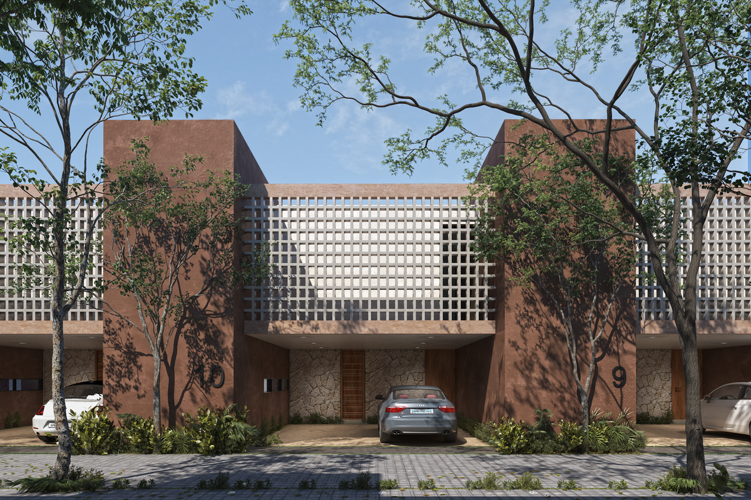
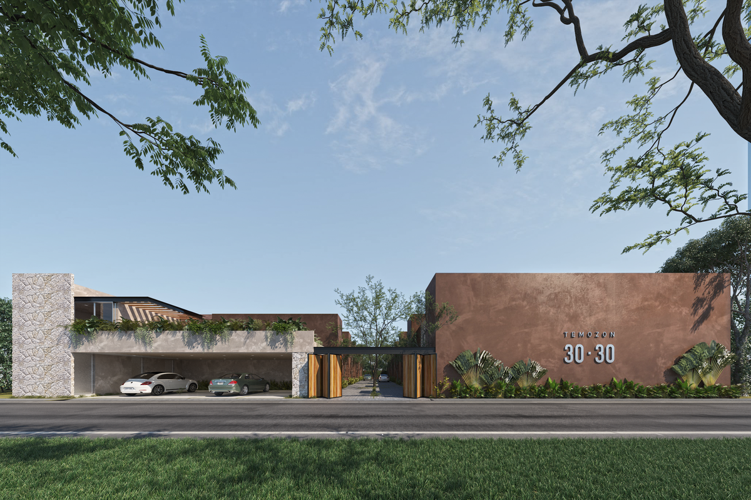

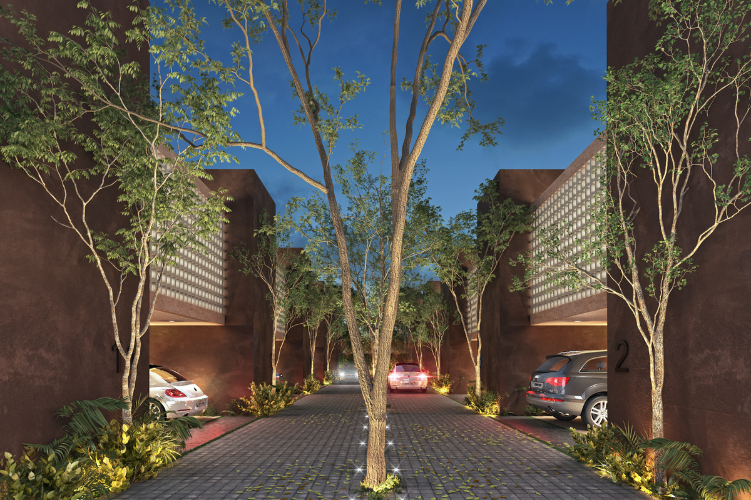

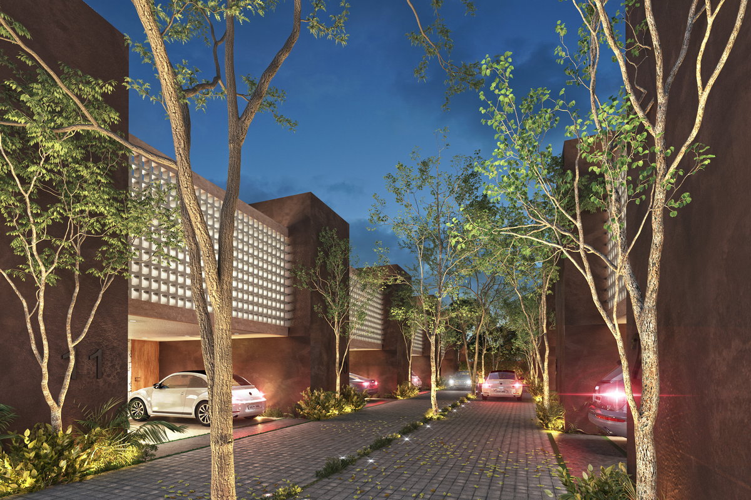

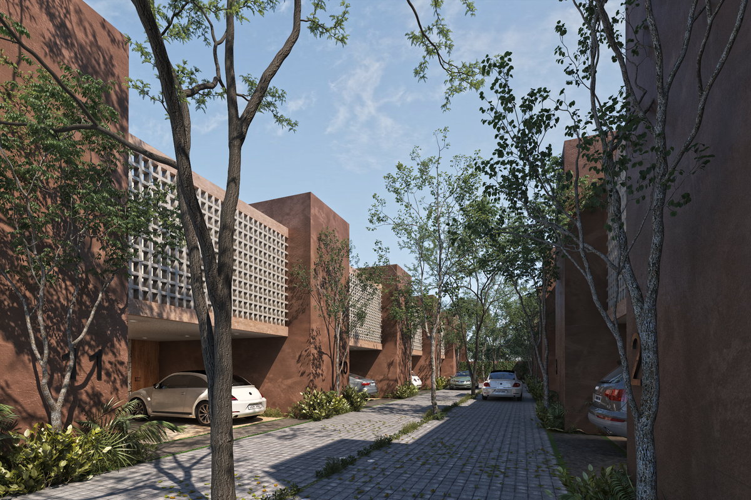
 Ver Tour Virtual
Ver Tour Virtual

