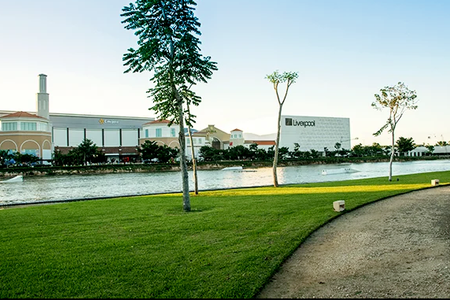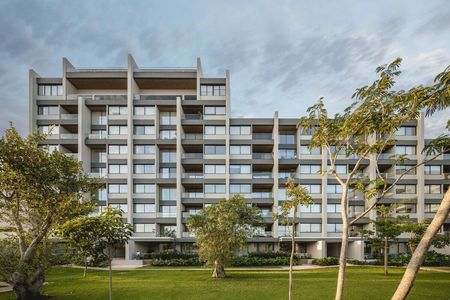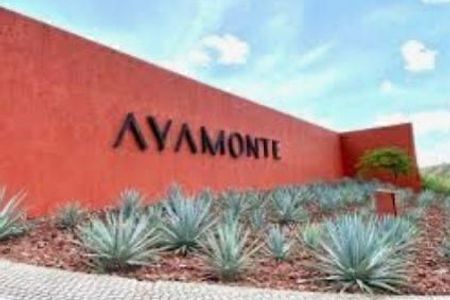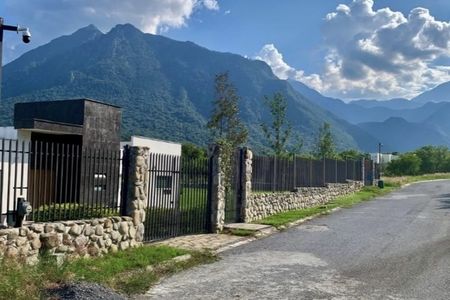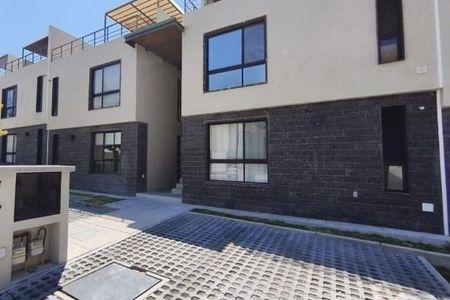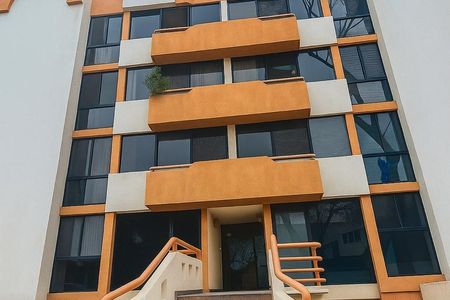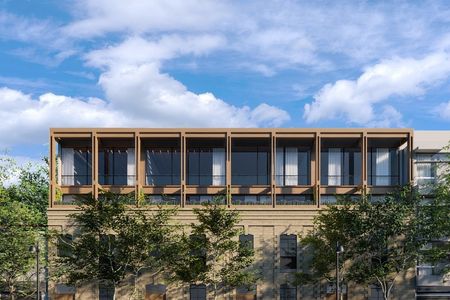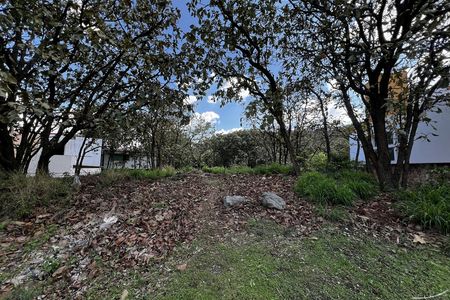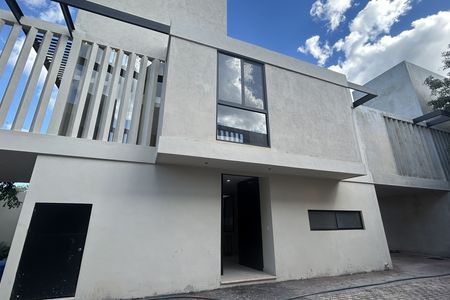High-level residential private community located within the northern ring road of the city of Mérida.
AMENITIES
-Pool
-Green Areas
-Social Lounge/Terrace with Pergola
-Visitor Parking
-Intercom
-Guardhouse
-Electric Gate
DELIVERY DATE: IMMEDIATE
MAINTENANCE FEE: $1,000.00
QUOTED LOT FROM THE PUBLICATION:
Orientation North-South
Front: 6.35 m
Depth: 12.55 m
Land: 80 m2
Construction: 126 m2
DISTRIBUTION
GROUND FLOOR
-Covered garage for 2 cars
-Living room
-Dining room
-Kitchen
-Half bathroom
-Laundry room
-Terrace
UPPER FLOOR
-Master bedroom with bathroom and closet
-Secondary bedroom with bathroom
EQUIPMENT
• Electric water heater of 38 liters
• Electric stove with two burners
• Installation for washer and dryer
• Preparation for air conditioners
• Access road of striped concrete
• Well water that supplies all tanks, each villa has its own tank.
• Access gate, with one control per villa.
• Guardhouse
• Black aluminum sliding windows of 3” and transparent glass of 6 mm for sliding doors and windows.
• Mosquito nets.
ADDITIONALS AT EXTRA COST
• Kitchen furniture
• Bedroom closets
• Sink furniture
• Bathroom enclosures
• Air conditioners
• Fans
• Mirrors
PAYMENT SCHEME:
RESERVATION $20,000 (Refundable within 10 business days)
30% DOWN PAYMENT (September)
30% in October, 30% in November, balance upon delivery
PAYMENT METHOD:
ONLY OWN RESOURCES
*Updated price: 10/24/2025Privada residencial de primer nivel ubicada en el marco del anillo periférico del norte de la ciudad de Mérida.
AMENIDADES
-Alberca
-Áreas Verdes
-Estancia Social/terraza Con Pérgola
-Estacionamiento Visitantes
-Interfon
-Caseta De Vigilancia
-Portón Eléctrico
FECHA DE ENTREGA: INMEDIATA
CUOTA DE MANTENIMIENTO: $1,000.00
LOTE COTIZADO DE LA PUBLICACIÓN:
Orientación Norte-Sur
Frente: 6.35 m
Fondo: 12.55 m
Terreno: 80 m2
Construcción: 126 m2
DISTRIBUCIÓN
PLANTA BAJA
-Cochera techada para 2 autos
-Sala
-Comedor
-Cocina
-Medio baño
-Cuarto de lavado
-Terraza
PLANTA ALTA
-Recámara principal con baño y clóset
-Recámara secundaria con baño
EQUIPAMIENTO
• Calentador electrico de 38 lts
• Estufa electrica de dos quemadores
• Instalacion para lavadora y secadora
• Preparacion para aires acondicionados
• Calle de acceso de concreto rayado
• Agua de pozo que surte a todos los tinacos, cada villa tiene su propio tinaco.
• Reja de acceso, con un control por villa.
• Caseta de vigiliancia
• Ventanas de aluminio color negro corredizo de 3” y vidrio transparenta de 6 mm para puertas y ventanas corredizas.
• Mosquiteros.
ADICIONALES CON COSTO EXTRA
• Muebles de cocina
• Closets de recamara
• Muebles de lavabos
• Canceles de baño
• Aires acondicionados
• Abanicos
• Espejos
ESQUEMA DE PAGO:
APARTADO $20,000 (Devolutivos dentro de 10 días hábiles)
ENGANCHE DEL 30% (septiembre)
30% en oct, 30% en nov, saldo contra entrega
FORMA DE PAGO:
UNICAMENTE RECURSO PROPIO
*Precio actualizado: 24/10/2025
 Townhouse for sale in Santa Rita CholulTownhouse en venta en Santa Rita Cholul
Townhouse for sale in Santa Rita CholulTownhouse en venta en Santa Rita Cholul
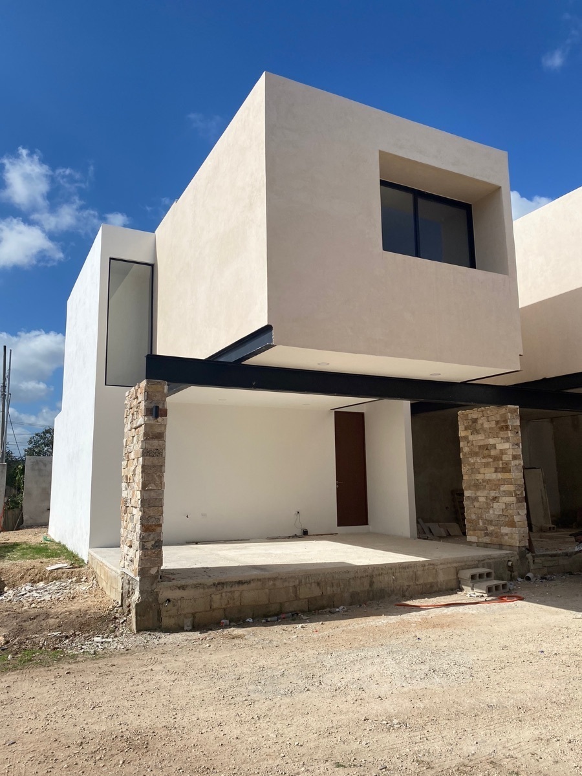
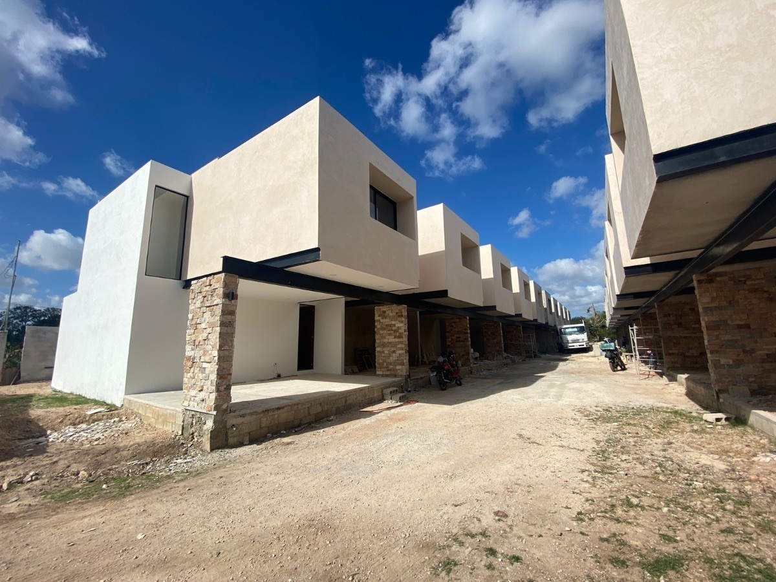
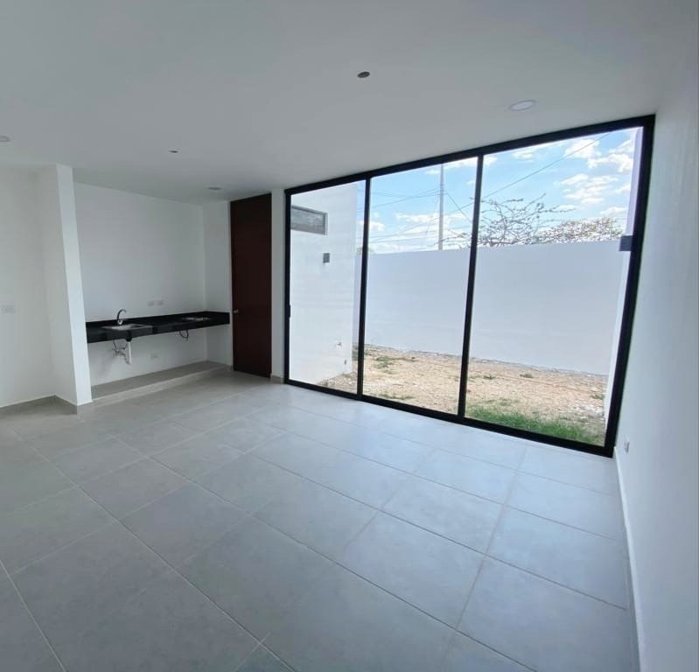


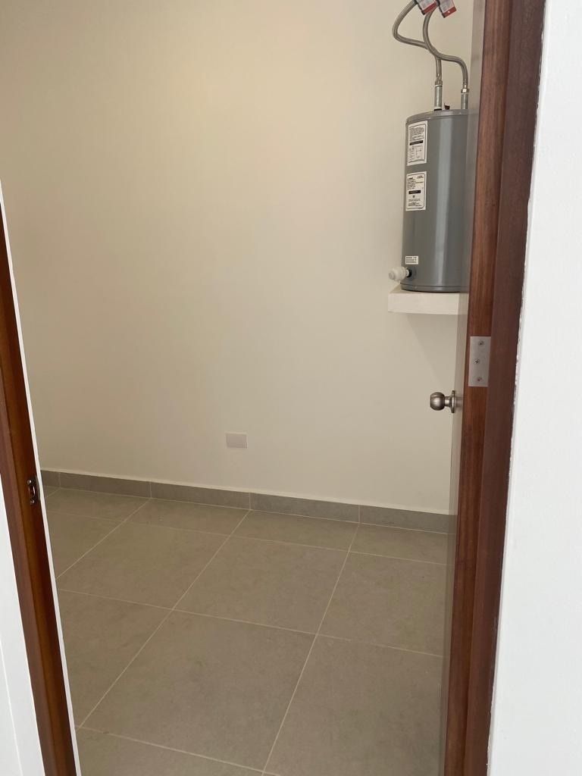

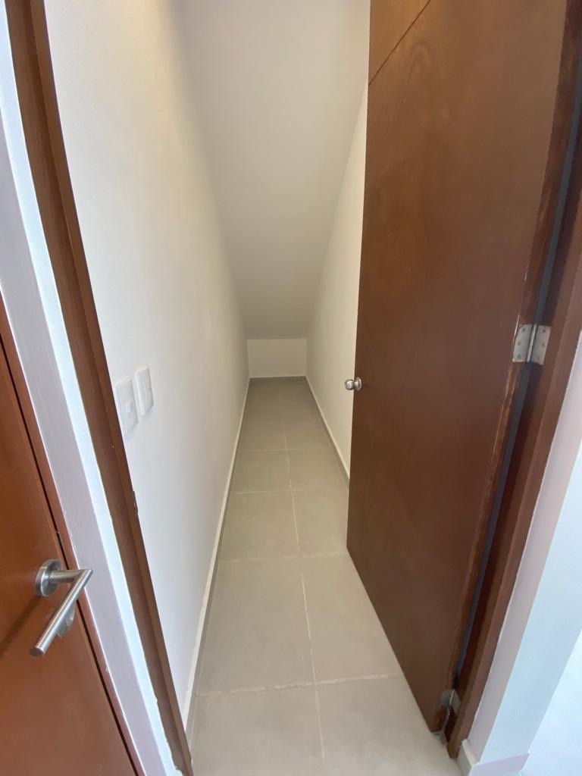




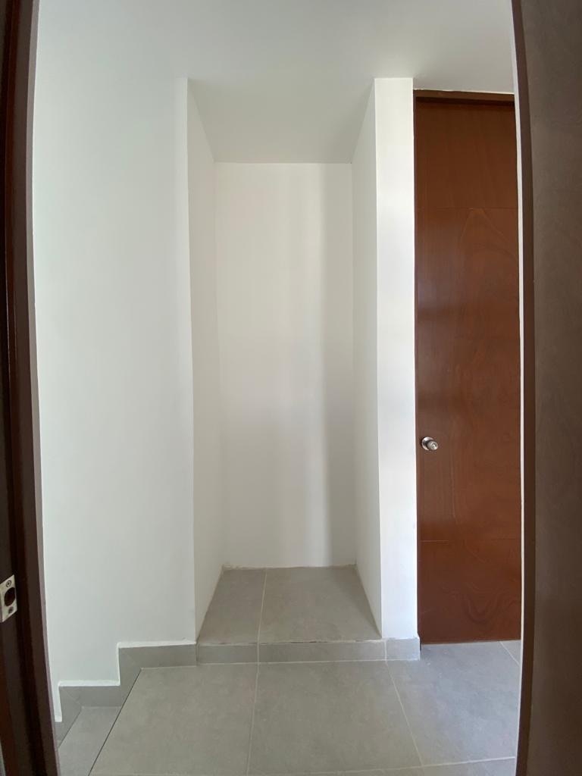


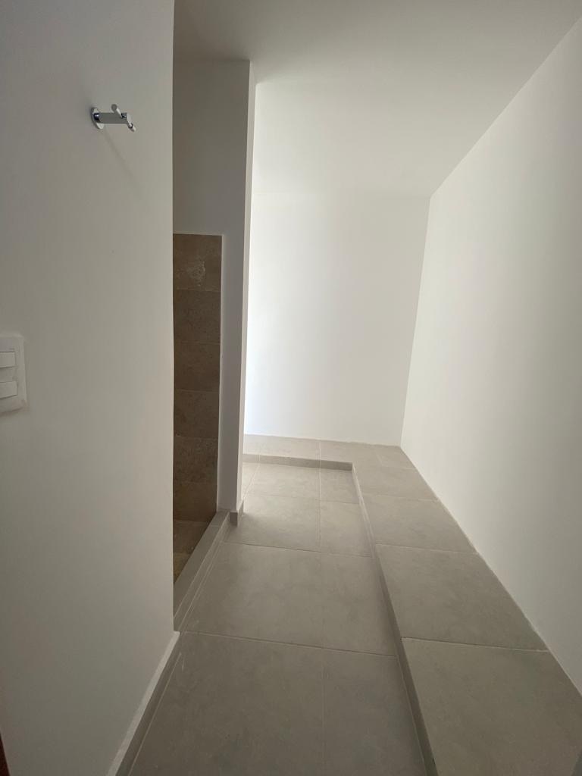





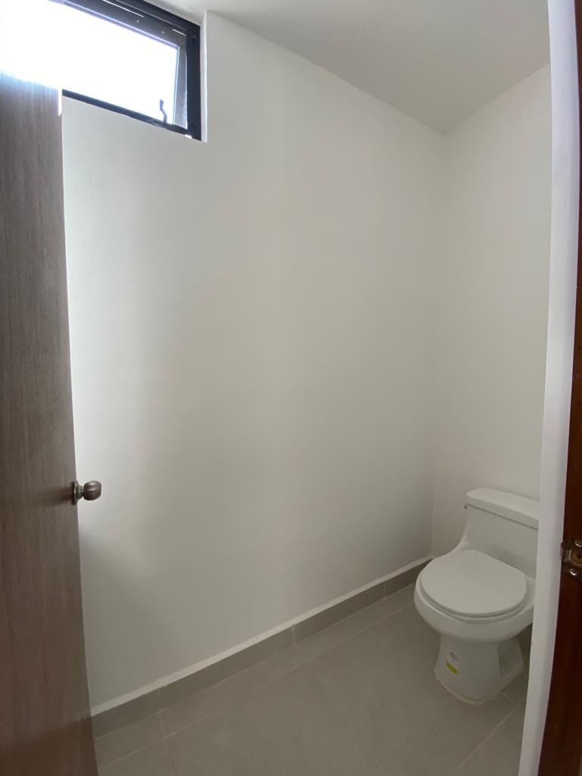

 Ver Tour Virtual
Ver Tour Virtual

