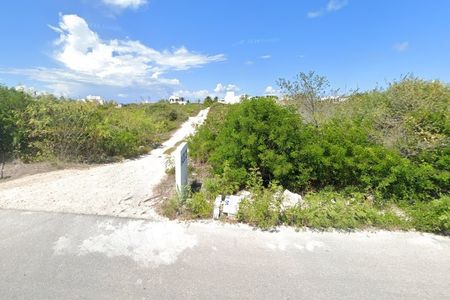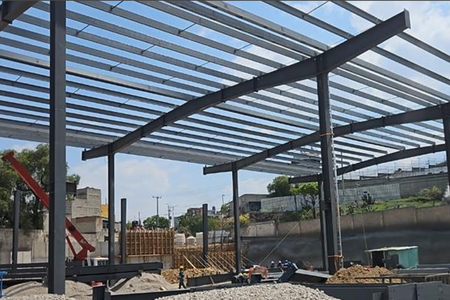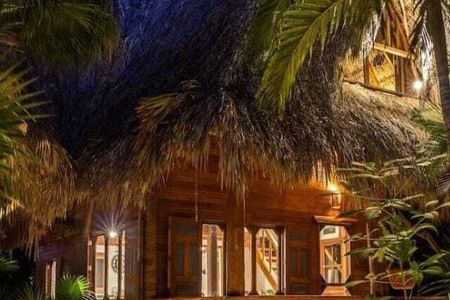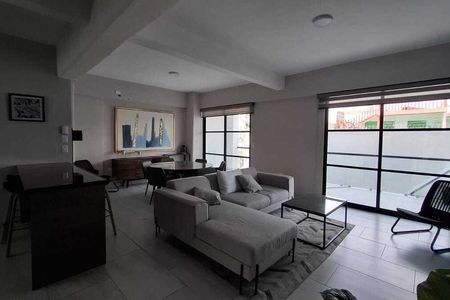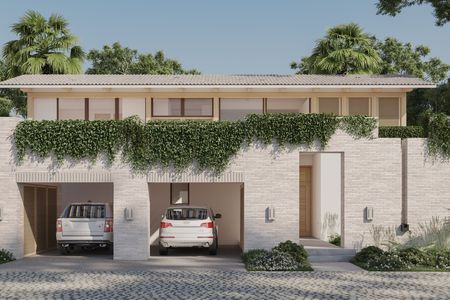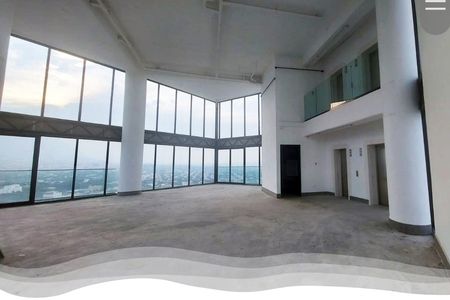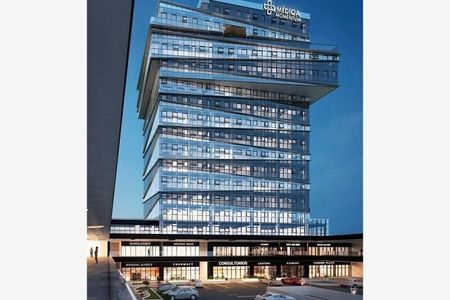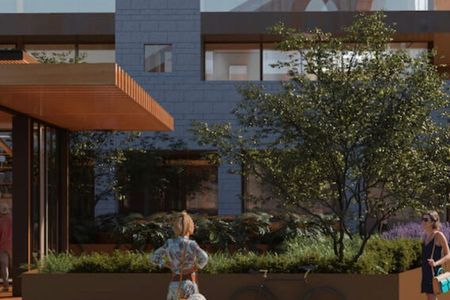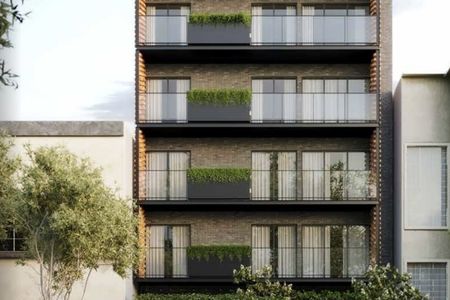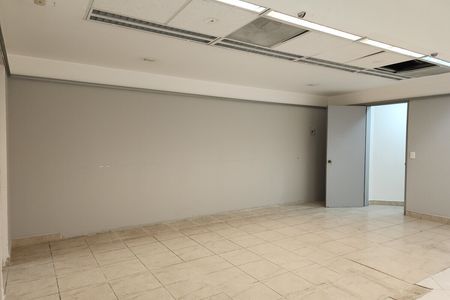Space that safeguards the access of a house and acts as a patio between the street and your home.
Three villas in the middle of the city, inspired by the idea of the patio as the protagonist of the set, the one that receives, welcomes, and is enjoyed.
This development is located to the north of the city of Mérida Yucatán and around it are the following services.
1. Club Cumbres
2. Parish Christ Resurrected
3. Montecristo Park
4. Cumbres Sports Center
5. Anáhuac Mayab Clinic
6. Altabrisa Park
7. Unid
8. Banking Sports Club
The Model Villa C has 169 m2 of construction
Ground floor
- Access hall
- Kitchen
- Living room
- Dining room
- Half bathroom for guests
- Covered garage
- Terrace
- Pool
- Height and a half in the social area
- Laundry area
UPPER FLOOR
- Master bedroom with
walk-in closet and full bathroom
- 2 Secondary bedrooms with
closet and shared full bathroom
EQUIPMENT:
Main doors of tzalam
Interior doors of sapelli
Painted and automated wrought iron gates
Interior finishes with plaster and acrylic paint
Travertine marble floors
Granite kitchen countertops
Marble bathroom countertops
Under-counter kitchen furniture
Sale Price: $5,250,000
Minimum down payment 20%
Reservation $50,000
Delivery: January 2025
*Price and measurements based on the published land*
*In accordance with the provisions of NOM-247-2021, the total price reflected is determined based on the variable amounts of notarial and credit concepts, which must be consulted with the promoters in accordance with NOM-247-2021*
*Updated as of August 5, 2024*
UND1138Espacio que resguarda el acceso de una casa y hace como un patio entre la calle y tu hogar.
Tres villas en medio de la ciudad, inspiradas en la idea del patio como protagonista del conjunto, aquel que recibe. acoge y se disfruta.
Este desarrollo está ubicado al norte de la ciudad de Mérida Yucatán y alrededor se encuentran los siguientes servicios.
1. Club Cumbres
2. Parroquia Cristo Resucitado
3. Parque Montecristo
4. Deportivo Cumbres
5. Clínica Anáhuac Mayab
6. parque Altabrisa
7. Unid
8. Club Deportivo Bancarios
La Villa Modelo C tiene 169 m2 de construcción
Planta baja
-Zaguán de acceso
-Cocina
-Sala
-Comedor
-Medio baño visitas
-Cochera techada
-Terraza
-Alberca
-Altura y media en área social
-Área de lavado
PLANTA ALTA
-Cuarto principal con
clóset vestidor y baño
completo
-2 Cuartos secundarios con
clóset y baño completo
compartido
EQUIPAMIENTO:
Puertas principales de tzalam
Puertas interiores de sapelli
Portones de herrería pintados y automatizados
Acabados interiores a yeso con pintura acrilica
Pisos de mármol travertino
Mesetas de cocina de granito
Mesetas de baño de mármol
Muebles bajo mesetas de cocinas
Precio de Venta: $5,2500,000
Enganche mínimo 20%
Apartado $50,000
Entrega: Enero 2025
*Precio y medidas basados en el terreno publicado*
*En conformidad a lo establecido en la NOM-247-2021 el precio total reflejado se ve determinado en función de los montos variables de conceptos notariales y de crédito, dichos deberán ser consultados con los promotores en conformidad a la NOM-247-2021*
*Actualizado al día 05 de Agosto de 2024*
UND1138
 Town House in the North of Mérida, MontecristoTown House al Norte de Mérida, Montecristo
Town House in the North of Mérida, MontecristoTown House al Norte de Mérida, Montecristo
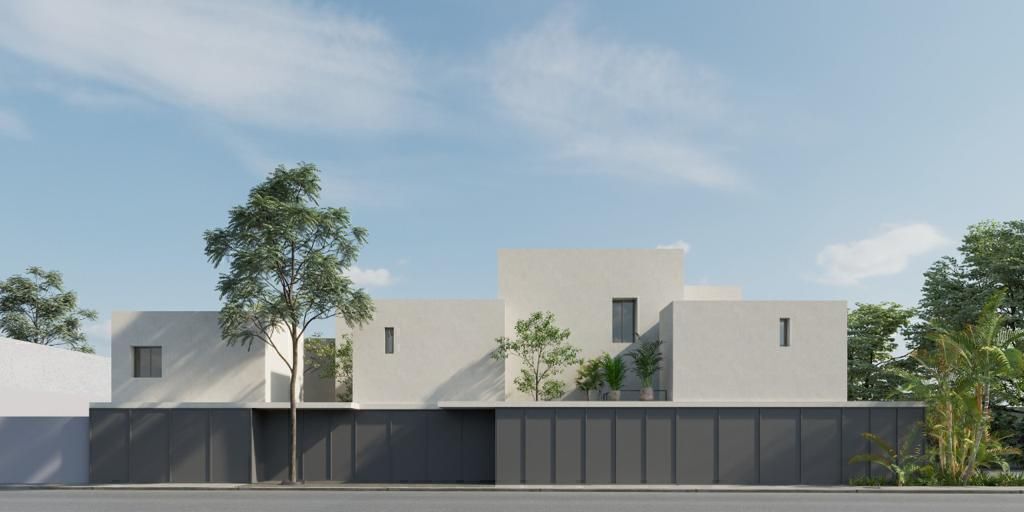

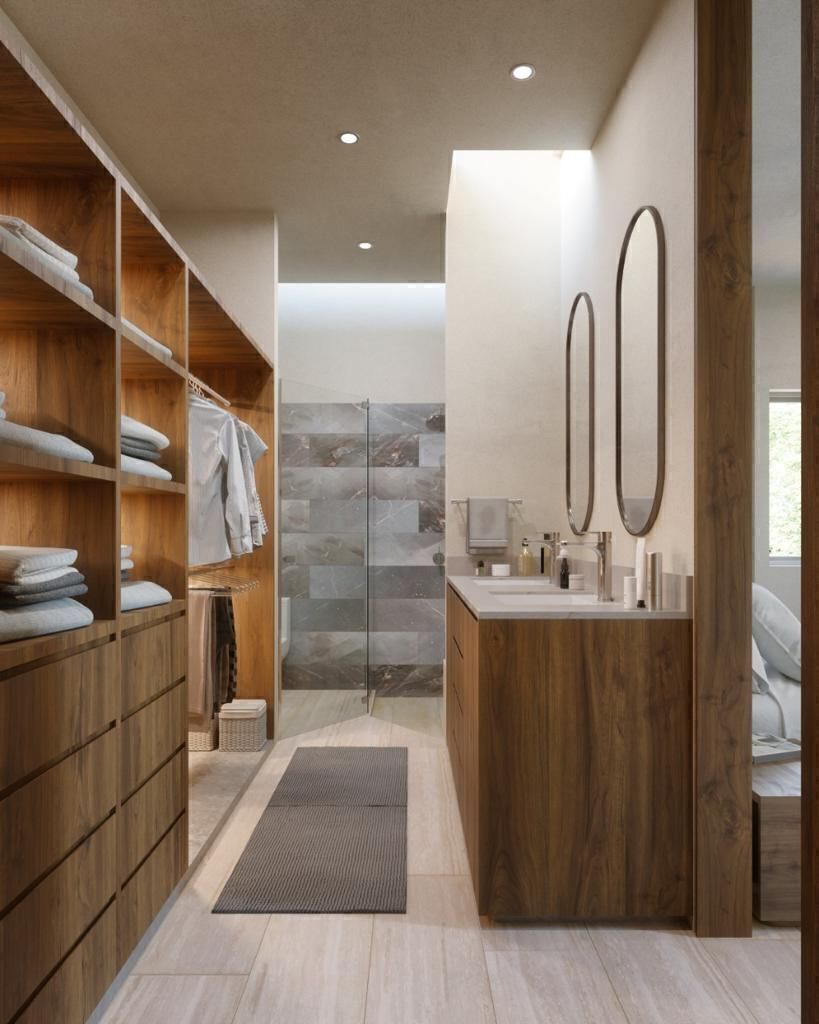

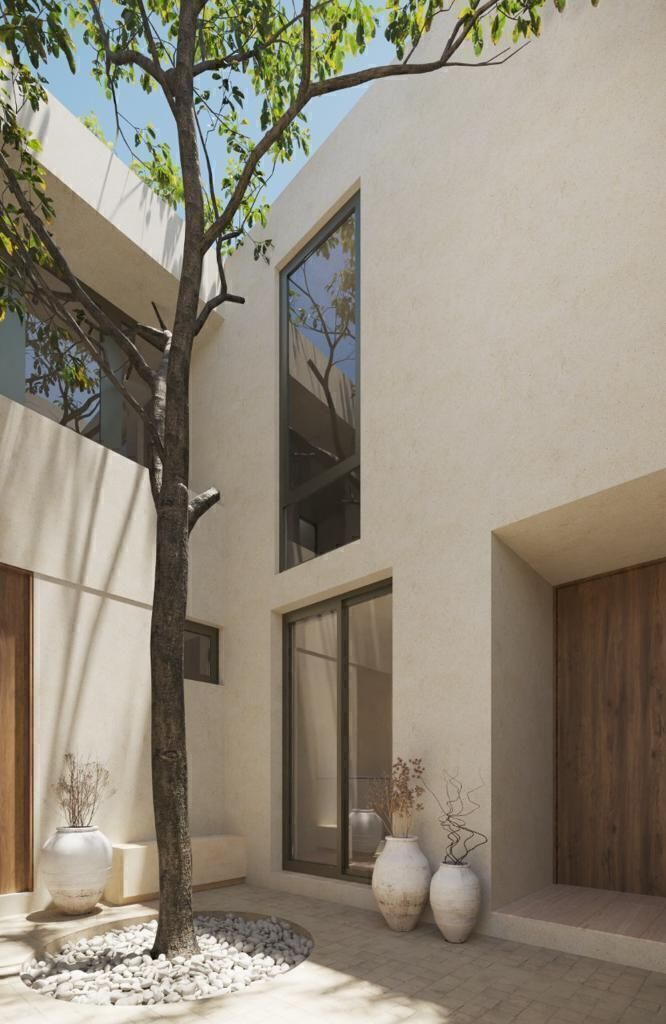


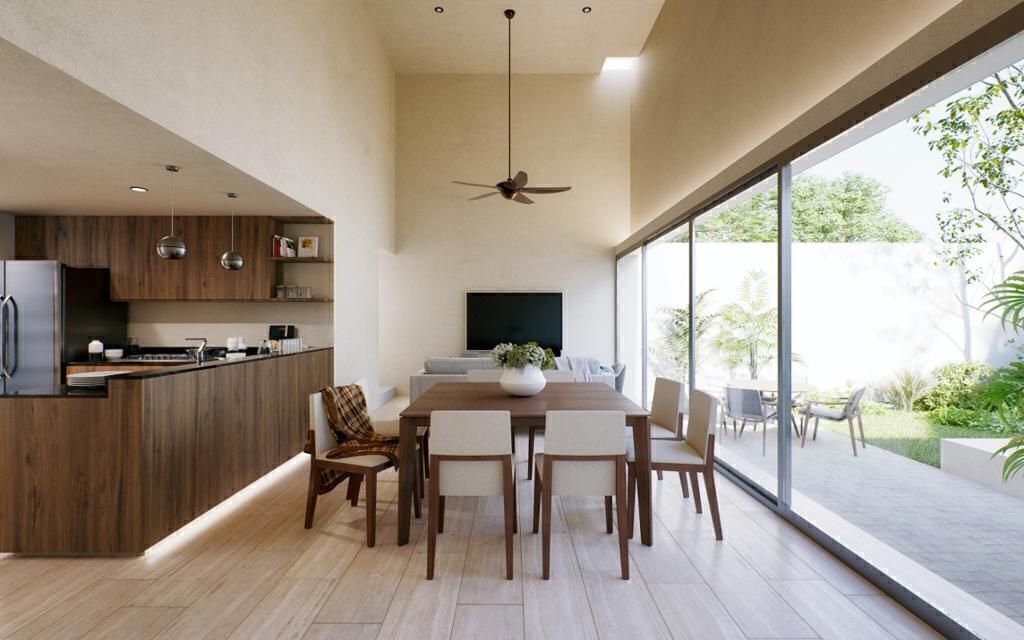
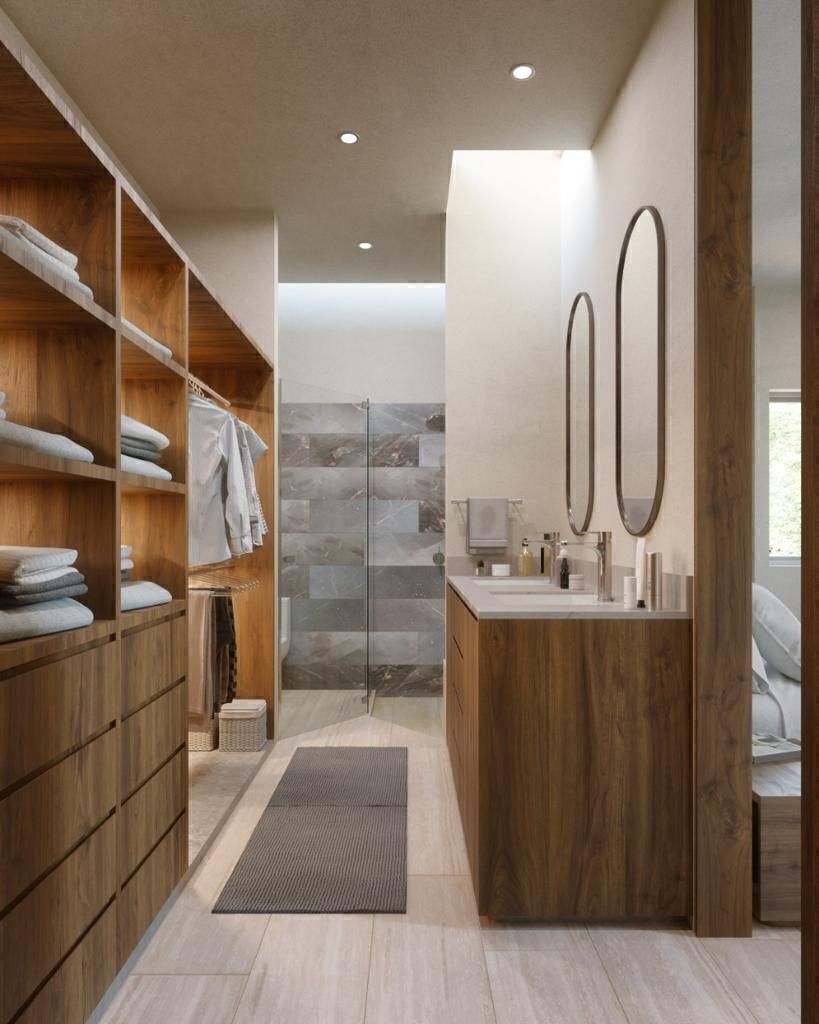

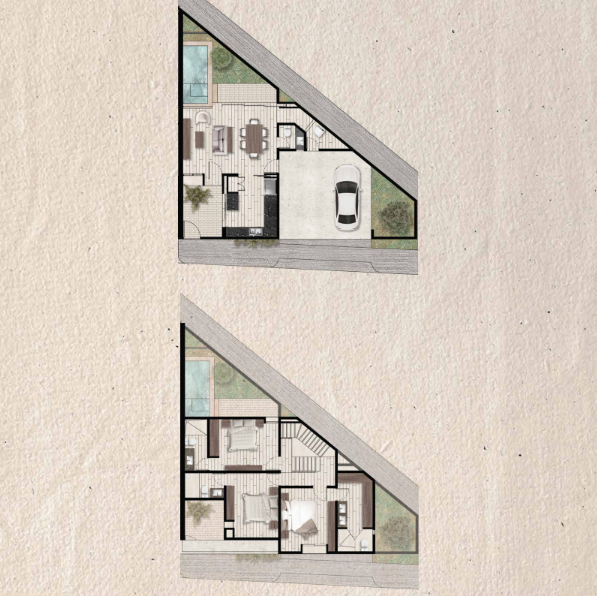
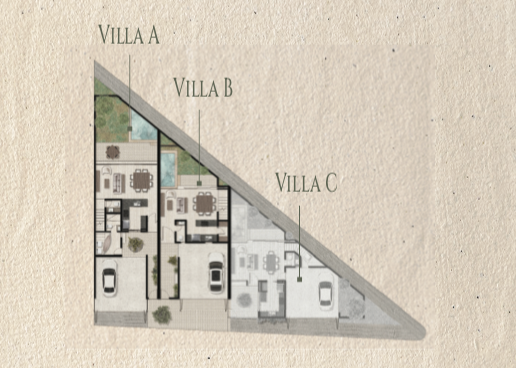
 Ver Tour Virtual
Ver Tour Virtual

