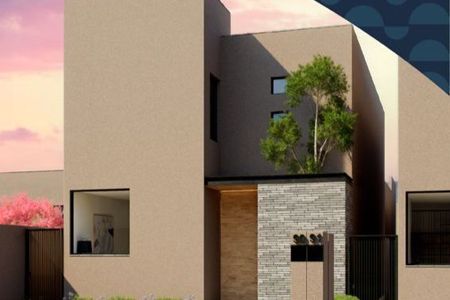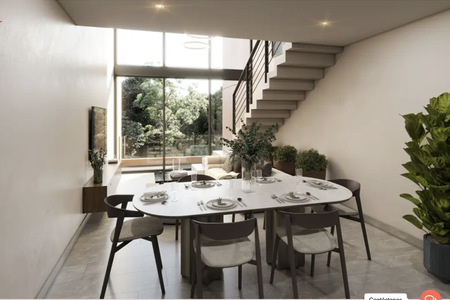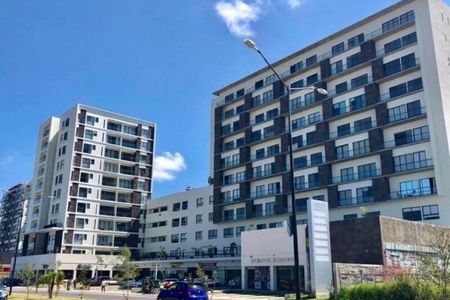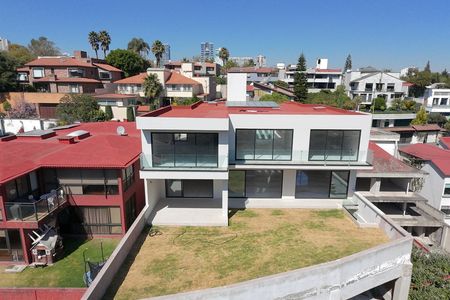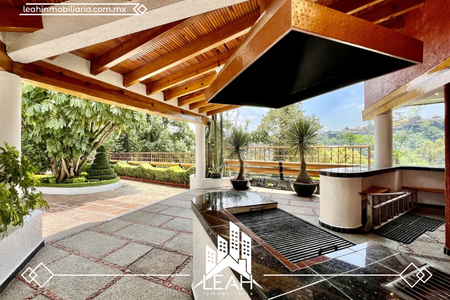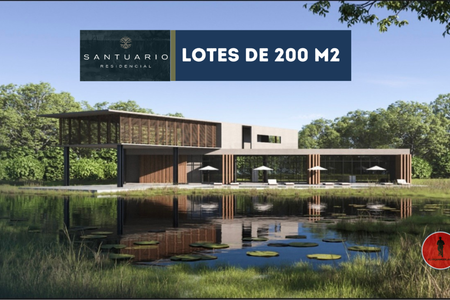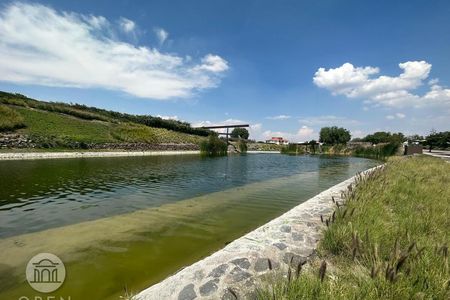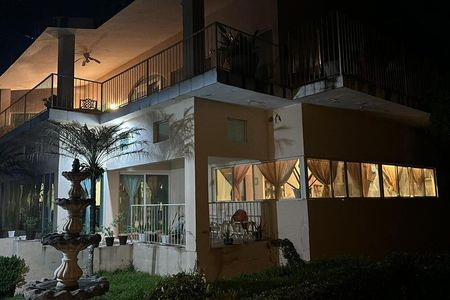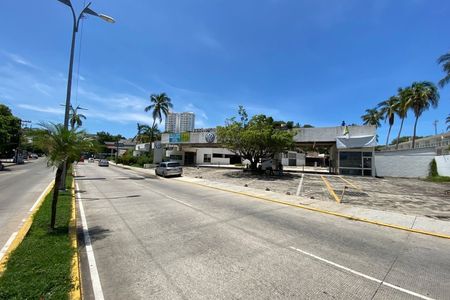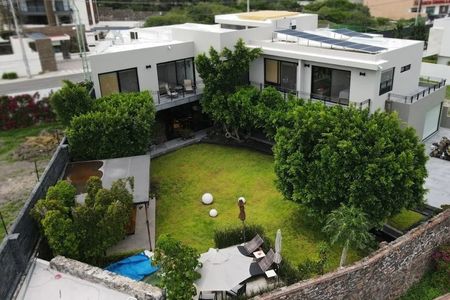IDEAL BUILDING FOR MEDICAL TOWER OR CALL CENTER!
We work day by day to create value for the company and for society, which is why we are proud to present this project.
This building consists of:
5 floors of 480 square meters each.
The building has a meeting room in the penthouse with a 360° view of the city, a unique design concept that gives its clients the opportunity to provide excellent service.
Medical potential: 18 MODULES FOR OFFICES/CONSULTATIONS
UNIQUE SPACES WITH LARGE WINDOWS AND TEMPERED DOUBLE GLASS, MINIMALIST ALUMINUM FACADE.
Brand and capacity of three-phase plant: 300 KVA
Land area: 1808.28M2
Surface area of underground parking: 480M2
Surface area of street-level parking: 19 parking spaces
Surface area of battery parking on seventh street: 8 parking spaces
Surface area of parking on Constitution street: 7 parking spaces
Total construction area of the building: 2880 M2
ELEVATOR AND ACCESS BY STAIRS
GARBAGE CHUTE
SANTANDER BANK FIRST FLOOR
ADDITIONAL PARKING ON CURB
RECEPTION
DIRECTORY SCREEN AND FREE PROMOTIONS FOR TENANTS
MEETING ROOM IN PENTHOUSE
EXCLUSIVE PRIVATE
3 FREE RESERVATIONS AT THE SIGNING OF THE CONTRACT
CONTROLLED ACCESS WITH SECURITY CAMERAS
SMART LOCKS AND 24/7 SECURITY.EDIFICIO IDEAL PARA TORRE MEDICA O CALL CENTER!
trabajamos día a día para crear valor para la compañía y para la sociedad, es por esto, que nos sentimos orgullosos de presentar este proyecto.
Este edificio esta conformada por:
5 pisos de 480 metros cuadrados cada uno.
Edificio cuenta con sala de juntas en penthouse con vista
360° a la ciudad, un concepto de diseño único que le da la oportunidad a sus clientes de brindar un excelente servicio.
Potencial medico: 18 MÓDULOS PARA CONSULTORIOS/OFICINAS
ESPACIOS ÚNICOS CON VENTANAS AMPLIAS Y VIDRIOS
DOBLES TEMPLADOS, FACHADA MINIMALISTA DE ALUMINIO.
Marca y Capacidad de planta trifasica: 300 KVA´S
Superficie del Terreno : 1808.28M2
Superficie del Estacionamiento Subterráneo 480M2
Superficie del Estacionamiento nivel de calle 19 Cajones
de estacionamiento
Superficie del Estacionamiento en batería por calle
séptima 8 Cajones de estacionamiento
Superficie del Estacionamiento por calle constitución 7
Cajones de estacionamiento
Superficie de construcción total del edificio: 2880 M2
ELEVADOR Y ACCESO POR ESCALERA
DUCTO DE BASURA
BANCO SANTANDER PRIMER PISO
ESTACIONAMIENTO ADICIONAL EN CORDON DE
BANQUETA
RECEPCION
PANTALLA DIRECTORIO Y PROMOCIONES GRATIS PARA
LOCATARIOS
SALA DE JUNTAS EN PENT-HOUSE
PRIVADA EXCLUSIVA
3 RESERVACIONES GRATIS A LA FIRMA DE CONTRATO
ACCESO CONTROLADO CON CÁMARAS DE SEGURIDAD
CHAPAS INTELIGENTES Y VIGILANCIA 24/7
 IDEAL BUILDING FOR CALL CENTER, SCHOOL OR MEDICAL TOWER!EDIFICIO IDEAL PARA CALL CENTER , ESCUELA O TORRE MEDICA!
IDEAL BUILDING FOR CALL CENTER, SCHOOL OR MEDICAL TOWER!EDIFICIO IDEAL PARA CALL CENTER , ESCUELA O TORRE MEDICA!
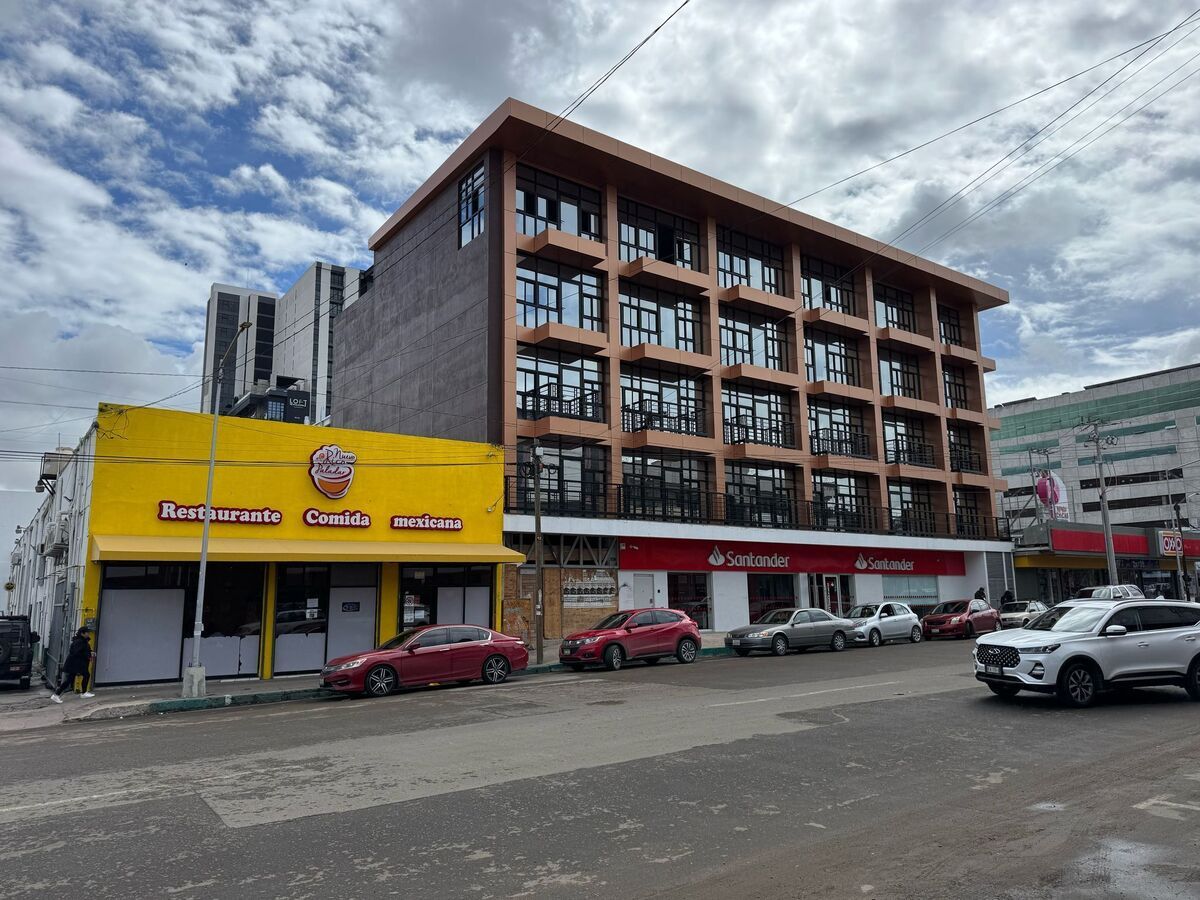















 Ver Tour Virtual
Ver Tour Virtual

