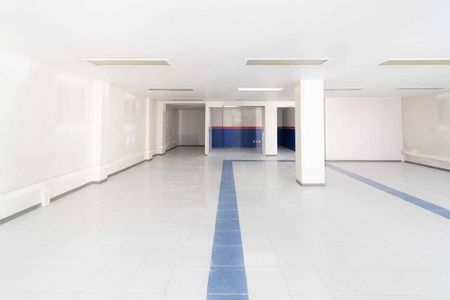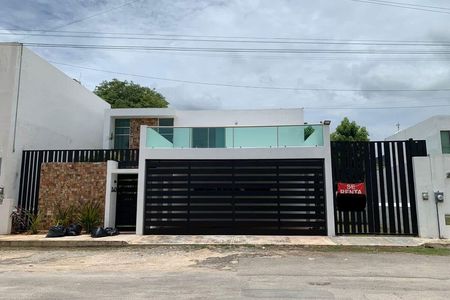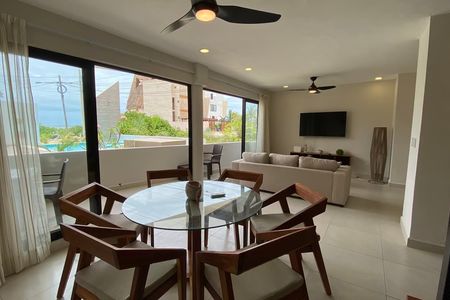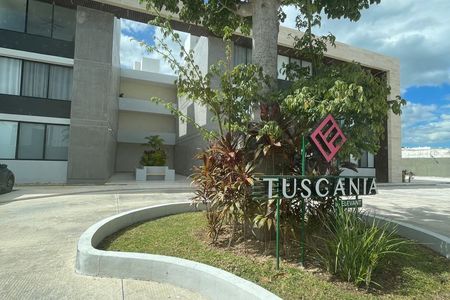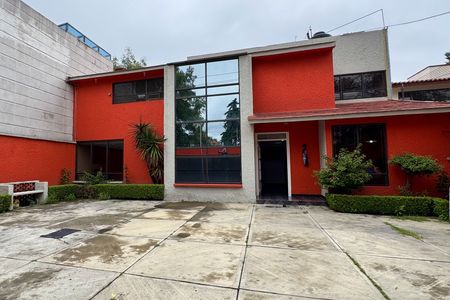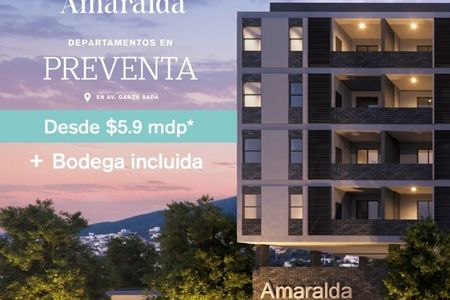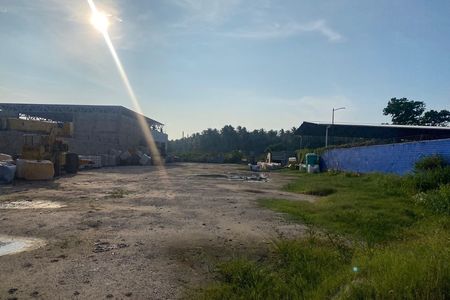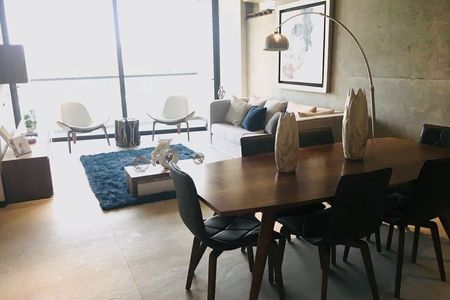AVIA TOWER
It is the first condominium development, within the Cancun Country Club that meets all expectations for people who want to live naturally with the “Country” lifestyle.
MAIN CHARACTERISTICS
-18 exclusive apartments. 50% SOLD
-Covered parking.
-Recreational pool next to the lake.
-Bathrooms and dressing rooms in common areas.
-7,000 m2 of green areas.
-Private lake of 5,000 m2
-Excellent view from the first level of apartments.
MASTERPLAN
More than 3 hectares of land.
Recreational lake.
Private access to apartments.
Private with restricted access to the villas.
More than 1 hectare of green areas
1-BEDROOM STUDIO
M2 CONSTRUCTION: 63 m2
TERRACES: 5.0 m2
TOTAL m2:68 m2
1 bedroom
1 bathroom
Equipped kitchen
Washing area
Sala
Balconies
1-BEDROOM APARTMENT
M2 CONSTRUCTION: 76 m2
TERRACES: 16 m2
TOTAL m2:92 m2
1 bedroom
1 1/2 bathrooms
Washing area
Equipped kitchen
Sala
Dining room
Terrace
2-BEDROOM APARTMENT
M2 CONSTRUCTION: 112 m2
TERRACES: 18 m2
TOTAL m2:130 m2
2 bedroom
2 bathrooms
Washing area
Equipped kitchen
Sala
Dining room
Terrace
2-BEDROOM APARTMENT
M2 CONSTRUCTION: 152 m2
TERRACES: 32 m2
TOTAL m2:184 m2
2 bedrooms
3rd rec option.
3 1/2 bathrooms
Studio
Laundry room
Service room
Equipped kitchen
Sala
Dining room
Terrace
2-BEDROOM APARTMENT
ON 2 LEVELS
M2 CONSTRUCTION: 160 m2
TERRACES: 32 m2
TOTAL m2:192 m2
2 bedrooms
3rd rec option.
3 1/2 bathrooms
Laundry room
Service room
Equipped kitchen
Sala
Dining room
2 Terraces
3 BEDROOM APARTMENT
M2 CONSTRUCTION: 168 m2
TERRACES: 18 m2
TOTAL m2:186 m2
3 bedrooms
3 1/2 bathrooms
Washing area
Service room
Equipped kitchen
Sala
Dining room
TerraceTORRE AVIA
Es el primer desarrollo de Condominios, dentro de Cancún Country Club que cumple con todas las expectativas para gente que quiera vivir de manera natural con el estilo de vida “Country”.
PRINCIPALES CARACTERÍSITICAS
-18 exclusivos departamentos. 50% VENDIDO
-Estacionamiento cubierto.
-Alberca recreativa junto al lago.
-Baños y vestidores en áreas comunes.
-7,000 m2 de áreas verdes.
-Lago privado de 5,000 m2
-Excelente vista desde el primer nivel de departamentos.
MASTERPLAN
Más de 3 hectáreas de terreno.
Lago recreativo.
Acceso privado a departamentos.
Privada con acceso restringido a las villas.
Más de 1 hectárea de áreas verdes
ESTUDIO 1 RECÁMARA
M2 CONSTRUCCIÓN: 63 m2
TERRAZAS: 5.0 m2
TOTAL m2: 68 m2
1 recámara
1 baño
Cocina equipada
Área de lavado
Sala
Balcónes
DEPTO. 1 RECÁMARA
M2 CONSTRUCCIÓN: 76 m2
TERRAZAS: 16 m2
TOTAL m2: 92 m2
1 recámara
1 1/2 baños
Area de lavado
Cocina equipada
Sala
Comedor
Terraza
DEPTO. 2 RECÁMARAS
M2 CONSTRUCCIÓN: 112 m2
TERRAZAS: 18 m2
TOTAL m2: 130 m2
2 recámara
2 baños
Area de lavado
Cocina equipada
Sala
Comedor
Terraza
DEPTO. 2 RECÁMARAS
M2 CONSTRUCCIÓN: 152 m2
TERRAZAS: 32 m2
TOTAL m2: 184 m2
2 recámaras
Opción de 3era rec.
3 1/2 baños
Estudio
Cuarto de lavado
Cuarto de servicio
Cocina equipada
Sala
Comedor
Terraza
DEPTO. 2 RECÁMARAS
EN 2 NIVELES
M2 CONSTRUCCIÓN: 160 m2
TERRAZAS: 32 m2
TOTAL m2: 192 m2
2 recámaras
Opción de 3era rec.
3 1/2 baños
Cuarto de lavado
Cuarto de servicio
Cocina equipada
Sala
Comedor
2 Terrazas
DEPTO. 3 RECÁMARAS
M2 CONSTRUCCIÓN: 168 m2
TERRAZAS: 18 m2
TOTAL m2: 186 m2
3 recámaras
3 1/2 baños
Area de lavado
Cuarto de servicio
Cocina equipada
Sala
Comedor
Terraza
 TORRE AVIA- COUNTRY VILLAGE CANCÚN- LUXURY APARTMENTS FROM 5.7 MDPTORRE AVIA- COUNTRY VILLAGE CANCÚN- DEPARTAMENTOS DE LUJO DESDE 5.7 MDP
TORRE AVIA- COUNTRY VILLAGE CANCÚN- LUXURY APARTMENTS FROM 5.7 MDPTORRE AVIA- COUNTRY VILLAGE CANCÚN- DEPARTAMENTOS DE LUJO DESDE 5.7 MDP
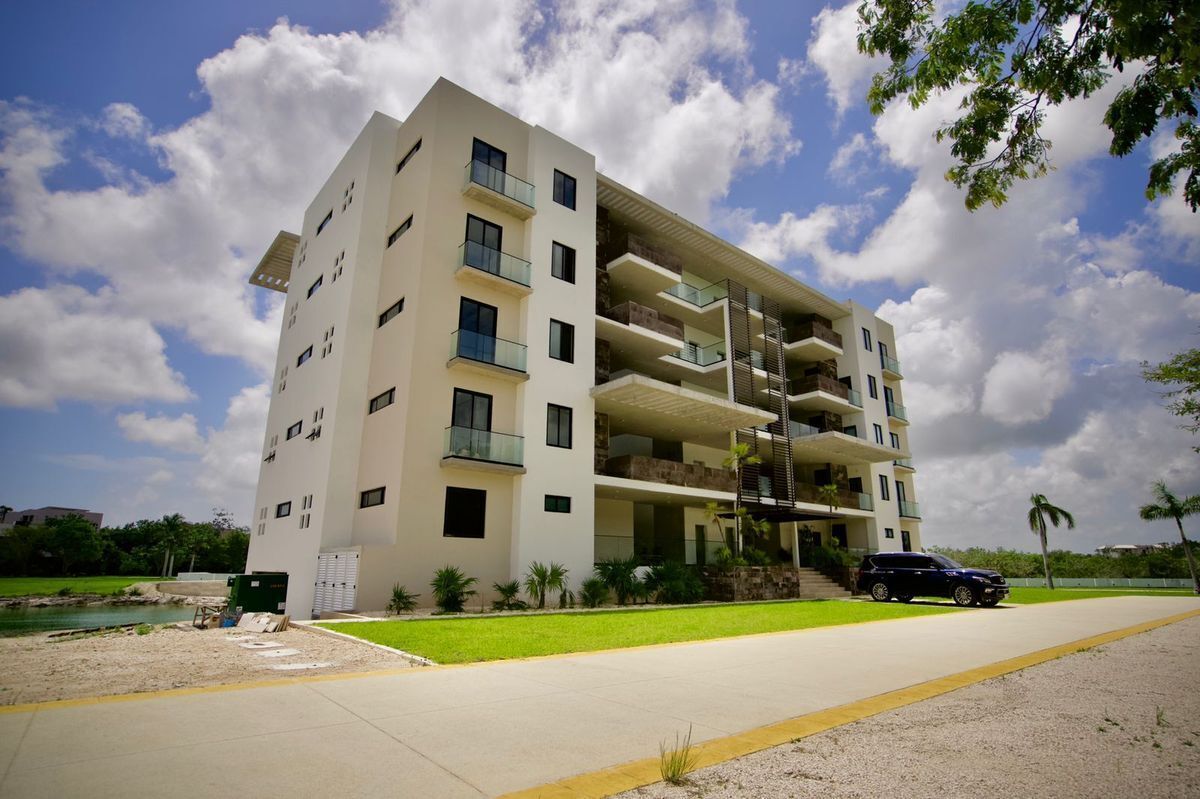











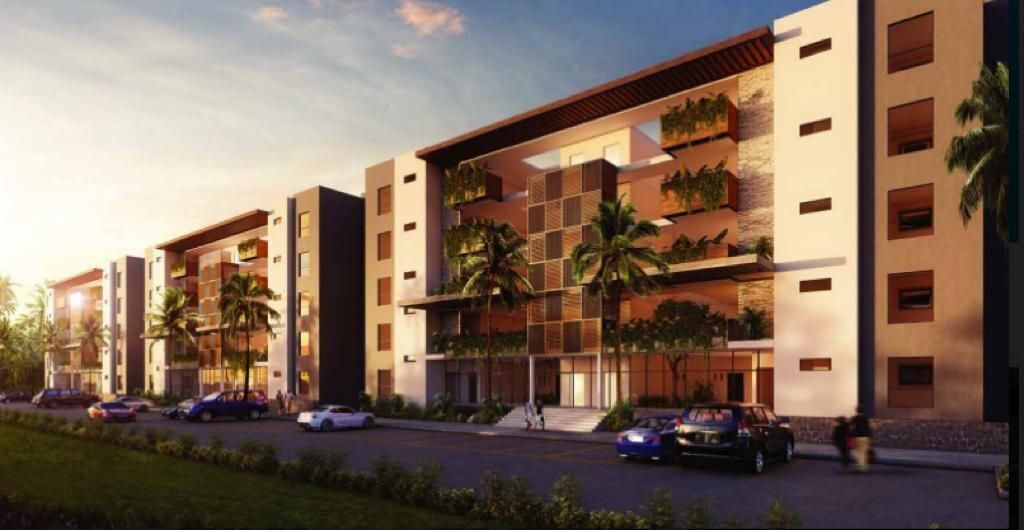
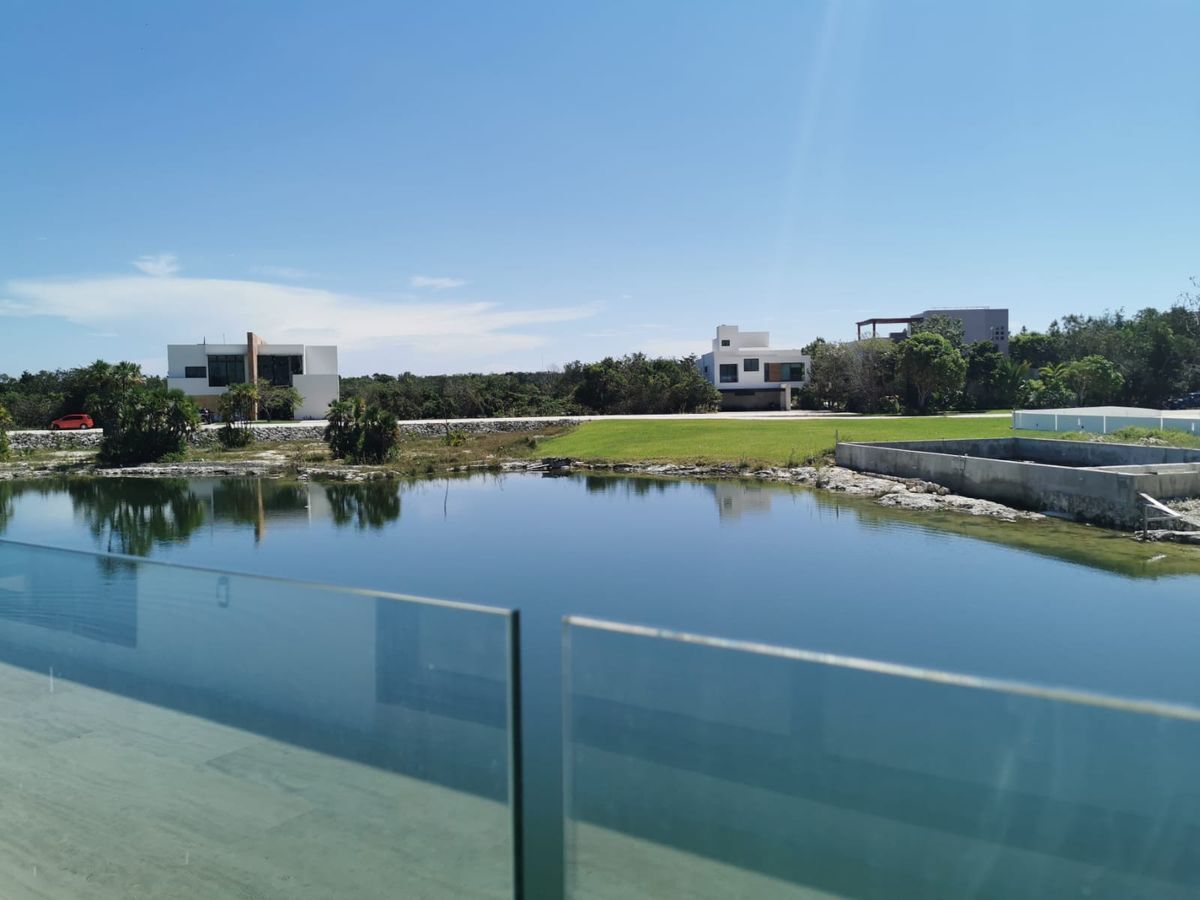

























 Ver Tour Virtual
Ver Tour Virtual


