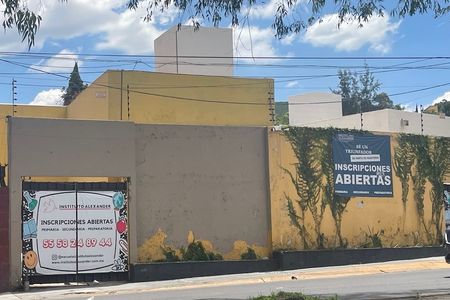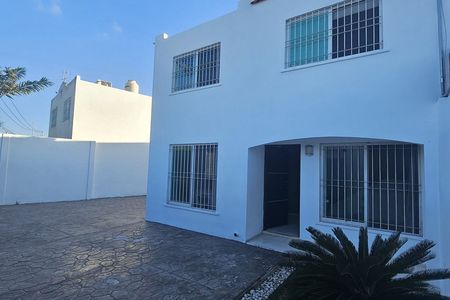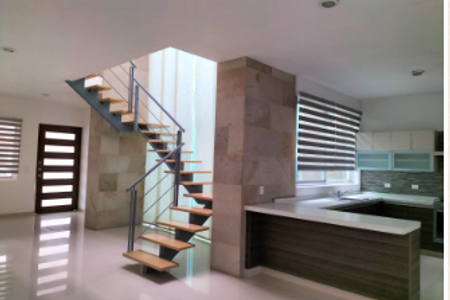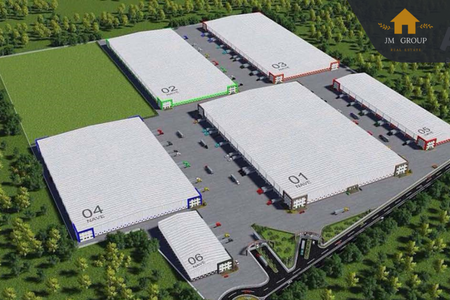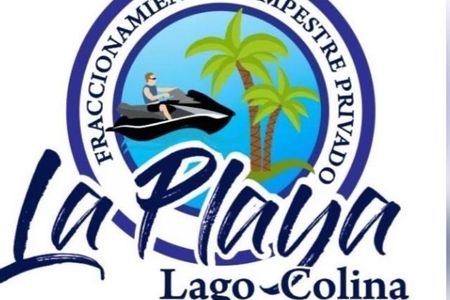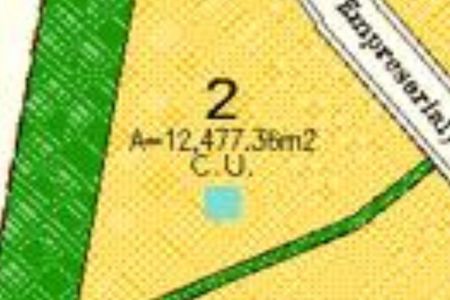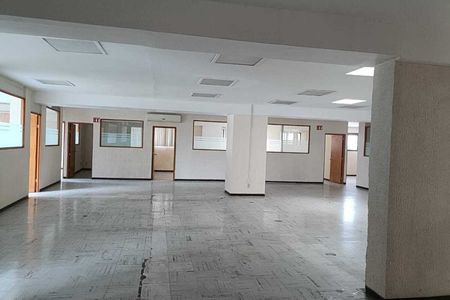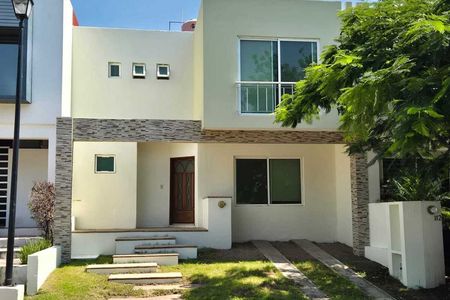Welcome to our development of houses and land!
We are excited to present you with a new phase, designed to meet the needs and dreams of families and young couples in this Residential House
*IMMEDIATE DELIVERY*
MODEL B $7,172,000
300 M2 Land
272 M2 Construction
4 Bedrooms
4.5 Bathrooms
Parking for 2 cars
MODEL A2 $7,670,000
241 M2 Land
287 M2 Construction
3 Bedrooms
3.5 Bathrooms
Parking for 3 cars
-- -- -- -- --
MODEL A 3rd stage Nov 2026
ONE FLOOR
From $6,140,000.00
181.87 m² Construction
244.98 m² Land
3.5 bathrooms
3 bedrooms
3 cars
Garage for 3 cars
Living / dining room
Kitchen with bar / breakfast area
Pantry area
Master bedroom with walk-in closet area and full bathroom
Bedroom 2 with " " " " "
3rd bedroom or family room with full bathroom
½ guest bathroom
Laundry area
Service room with full bathroom
Pool
Terrace
Interior garden
MODEL AO 3rd Stage Nov 2026
From $7,600,000
269 m² Construction
285 m² Land
GROUND FLOOR
Garage for three cars
Kitchen with bar / breakfast area
Pantry area
½ guest bathroom
Service area with bathroom
Laundry area
Flex room with bathroom and closet area
Service hallway
Pool
Garden
4 bathrooms + half bathroom on GF
4 bedrooms 1 on GF
UPPER FLOOR
Master bedroom with walk-in closet area and full bathroom.
Bedroom 2 " " " " "
Bedroom 3 with full bathroom
3 cars
MODEL A1 $7,840,000 3rd stage Nov 2026
305 m² Construction
291 m² Land
GROUND FLOOR
Vestibule area
½ bathroom
Living / dining room Kitchen with bar / breakfast area
Pantry area
½ guest bathroom
Laundry area
Service room with bathroom
Garage for three cars
Service hallway
Terrace
Pool
UPPER FLOOR
Family Room
Master bedroom with walk-in closet and full bathroom with double sink
Bedroom with walk-in closet and full bathroom
Bedroom " " " " "
Bedroom with bathroom
3 bathrooms + half bathroom on GF
3 bedrooms 1 on GF
MODEL A2 $7,670,000 3rd Stage Nov 2026
287.15 m² Construction
254.75 m² Land.
Vestibule area
½ bathroom
Living / dining room Kitchen with bar / breakfast area
Pantry area
½ guest bathroom
Laundry area
3 bedrooms upper floor
1 on ground floor
Service room with full bathroom
Garage for three cars
Service hallway
Terrace
Pool
3 cars
UPPER FLOOR
Master bedroom with walk-in closet area and full bathroom
Bedroom 2 " " " " "
Family room " " " " "
Linen closet area
PAYMENT CONDITIONS
Reservation: $25,000
Down payment: 15%
Maintenance fee $2,730
DELIVERIES 2026
* CLUB HOUSE *
Family interaction is important, the Club House is designed for enjoyment.
* AMENITIES *
Pool
Gym
Multipurpose room
Children's park
Paddle court
Soccer field
2 children's play areas,
Green areas,
Mixed-use court
SECURITY 24-hour control
GATE With restricted access.
GREEN AREAS Generous green areas
RECREATIONAL PARK With Children's Area and Walking Zone
INCLUDED EQUIPMENT
Carpentry in lower and upper kitchen according to house model, pergola on terrace, pergola in garage, 4-zone gas grill and extraction hood, wooden closet in master and secondary bedrooms, tempered glass in bathrooms in master and secondary bedrooms, waterproofing, garden in the back of the house, non-automated irrigation system, stationary gas tank.
Maintenance fee $2,730.00
Reserve Fund 3 months
NOTE They can be RENTED Between $35,000.00 and $40,000.00
Payment Methods.
Own resources and bank credit
Prices From $6,140,000
From 182 m² of Construction
From 245 m² of Land¡Bienvenido a nuestro desarrollo de casas y terrenos!
Estamos entusiasmados de presentarte una nueva fase, diseñada para satisfacer las necesidades y sueños de familias y parejas jóvenes en esta C a s a - R e s i d e n c i a l
*ENTREGA INMEDIATA*
MODELO B $7,172,000
300 M2 Terreno
272 M2 Construccion
4 Recamaras
4.5 Banos
Estacionamiento 2 autos
MODELO A2 $7,670,000
241 M2 Terreno
287 M2 Construccion
3 Recamaras
3.5 Banos
Estacionamiento 3 autos
-- -- -- -- --
MODELO A 3er etapa Nov 2026
UNA PLANTA
Desde $6,140,000.00
181.87 m² Construcción
244.98 m² Terreno
3.5 baños
3 recámaras
3 autos
Cochera 3 autos
Sala / comedor
Cocina c barra / desayunador
Área de alacena
Recámara principal c área de clóset vestidor
y baño completo
Recámara 2 c " " "
3ra recámara o family room c baño completo
½ baño de visitas
Área lavado
Cuar servicio c baño completo
Alberca
Terraza
Jardín interior
MODELO AO 3er Etapa Nov 2026
Desde $7,600,000
269.m² Construcción
285 m² Terreno
PLANTA BAJA
Cochera tres autos
Cocina c barra / desayunador
Área alacena
1⁄2 baño visitas
Área servicio c baño
Área lavado
Habitación flex c baño y área de clóset
Pasillo de servicio
Alberca
Jardín
4 baños + medio baño en PB
4 recámaras 1 en PB
PLANTA ALTA
Recámara Principal c área de clóset vestidor y baño
completo.
Recámara 2 " " " " "
Recámara 3 c baño completo
3 autos
MODELO A1 $7,840,000 3er etapa Nov 2026
305 m² Construccion
291 m² Terreno
PLANTA BAJA
Área vestibular
1⁄2 baño
Sala / comedor Cocina c barra / desayunador
Área alacena
½ baño visitas
Área lavado
Cuarto servicio c baño
Cochera tres autos
Pasillo servicio
Terraza
Alberca
PLANTA ALTA
Family Room
Recámara principal c clóset vestidor
y baño completo c doble lavabo
Recámara c clóset vestidor y baño completo
Recámara " " " " "
Recamara c baño
3 baños + medio baño en PB
3 recámaras 1 en PB
MODELO A2 $7,670,000 3er Etapa Nov 2026
287.15 m² Construcción
254.75 m² Terreno.
Área vestibular
1⁄2 baño
Sala / comedor Cocina c barra / desayunador
Área alacena
½ baño visitas
Área lavado
3 recámara planta alta
1 en planta baja
Cuarto servicio c baño comp
Cochera tres autos
Pasillo servicio
Terraza
Alberca
3 autos
PLANTA ALTA
Recámara princ c área de clóset vestidor y baño comp
Recámara 2 " " " " "
Family room " " " " "
Área clóset de blancos
CONDICIONES PAGO
Apartado: $25,000
Enganche: 15%
Cuota Mant $2,730
ENTREGAS 2026
* CASA CLUB *
La convivencia familiar es importante, la Casa Club está diseñada para disfrutar.
* AMENIDADES *
Piscina
Gym
Salon usos múltiples
Parque infantil
Cancha pádel
Cancha fútbol
2 áreas juegos infantiles,
Areas verdes,
Cancha de usos mixtos
SEGURIDAD Control las 24 horas
PORTÓN Con acceso restringido.
ÁREAS VERDES Generosas áreas verdes
PARQUE RECREATIVO Con Area Infantil y Zona de Caminata
EQUIPAMIENTO INCLUIDO
Carpintería en cocina inferior y superior según modelo de
casas, apergolado en terraza, apergolado en cochera,
parrilla de gas de 4 zonas y campana de extracción, clóset
de madera en recámara principal y secundarias, templado
de baños en recámara principal y secundarias,
impermeabilización, jardín en parte trasera de la casa,
sistema de riego no automatizado,
tanque de gas estacionario.
Cuota de Mant $2,730.00
Fondo Reserva 3 meses
OJO Se pueden RENTAR Entre $35,000.00 y $40,000.00
Metodos de Pago.
Recursos propios y crédito bancario
Precios Desde $6,140,000
Desde 182 m² de Construcción
Desde 245 m² de Terreno
 RESIDENTIAL HOUSES WITH POOL IN STA GERTRUDIS COPOCASAS RESIDENCIALES CON ALBERCA EN STA GERTRUDIS COPO
RESIDENTIAL HOUSES WITH POOL IN STA GERTRUDIS COPOCASAS RESIDENCIALES CON ALBERCA EN STA GERTRUDIS COPO
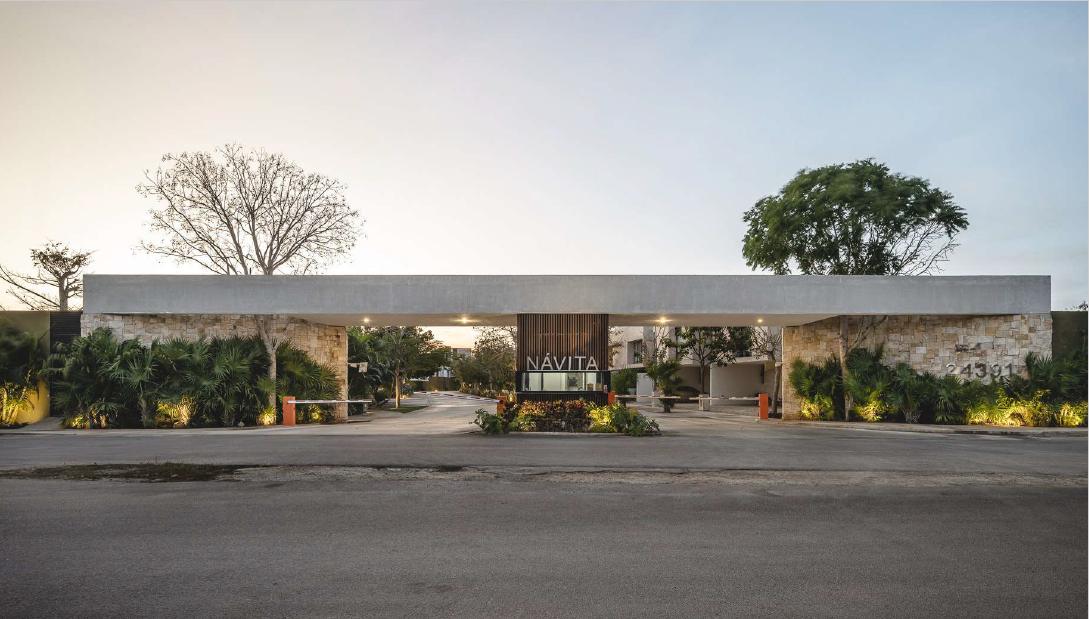
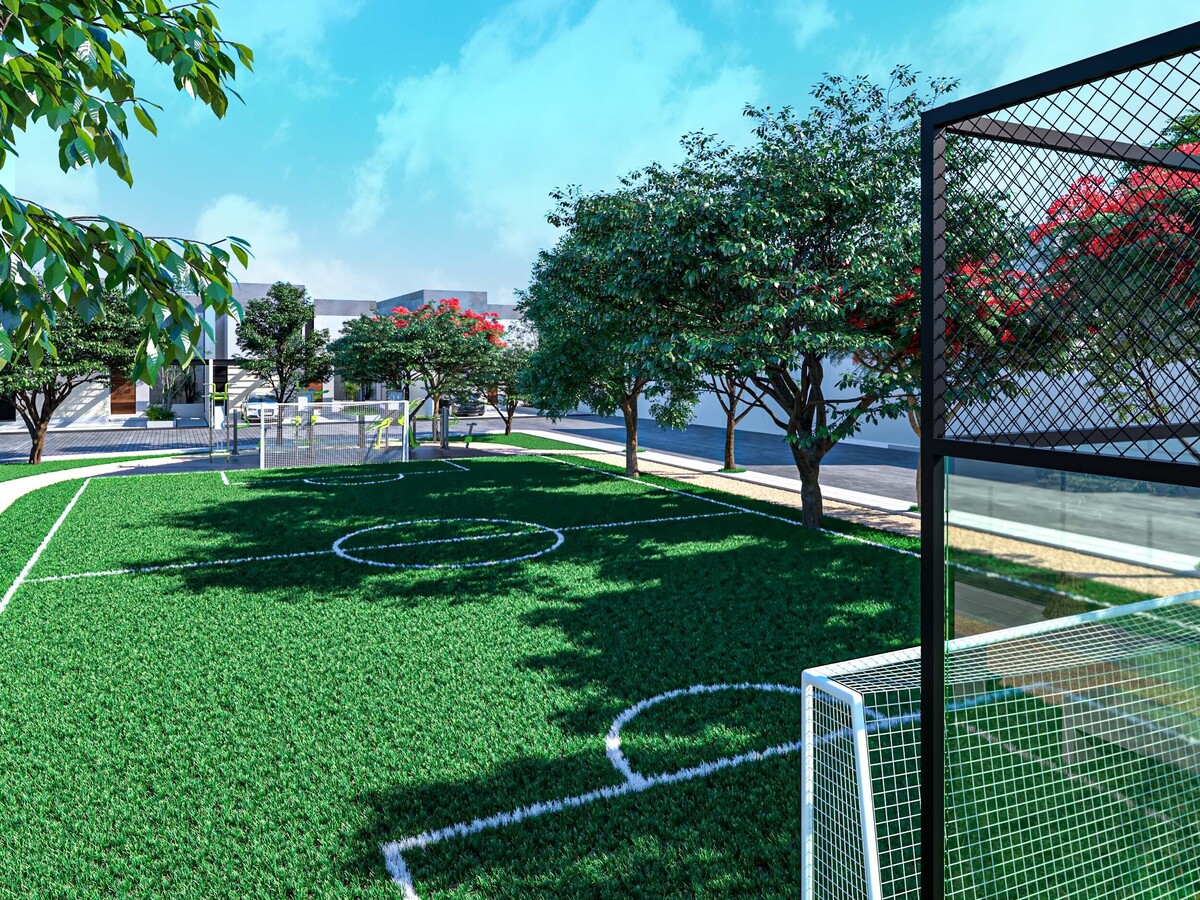
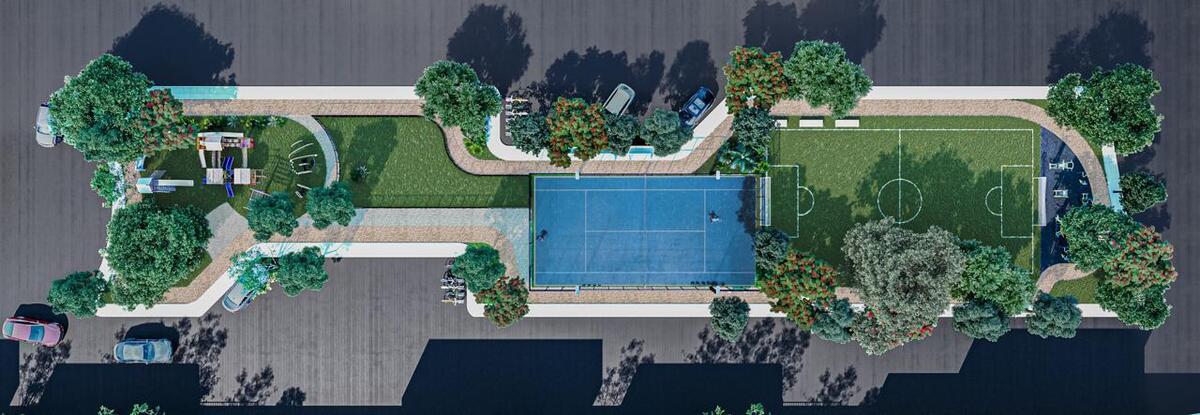



 Ver Tour Virtual
Ver Tour Virtual

