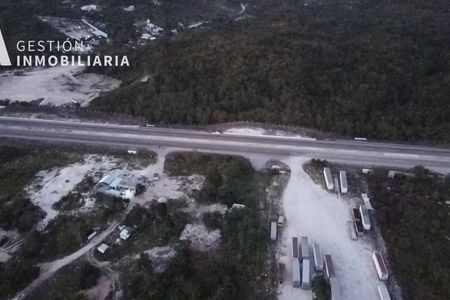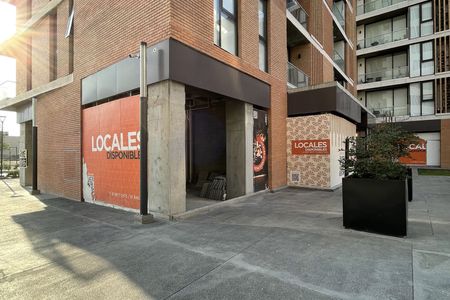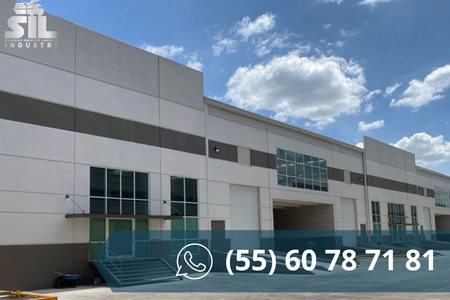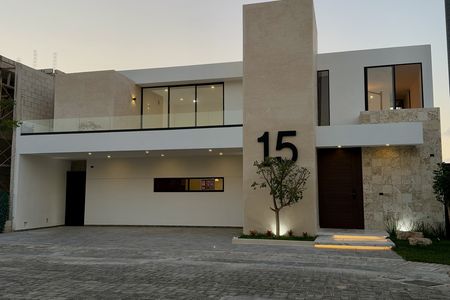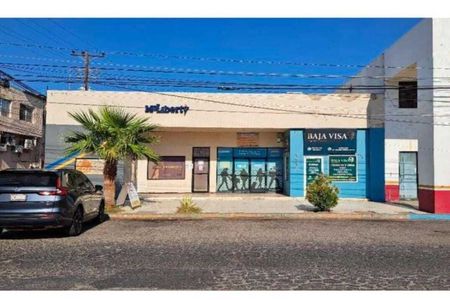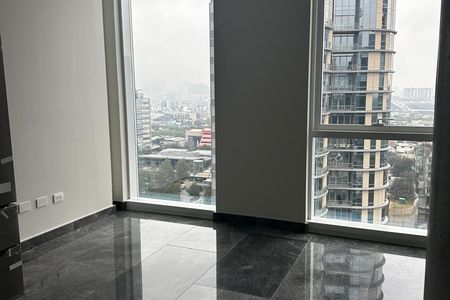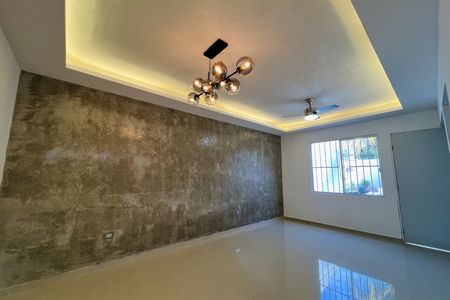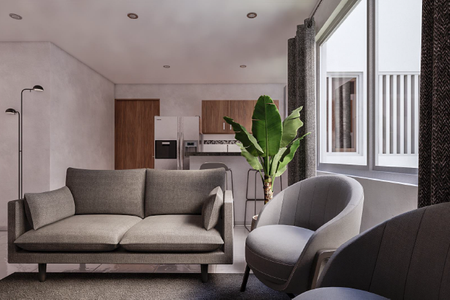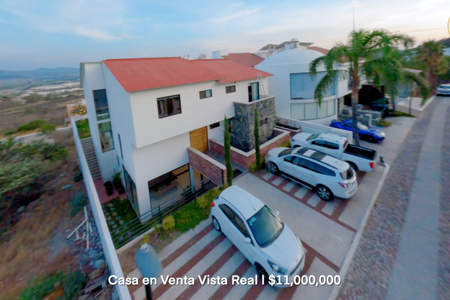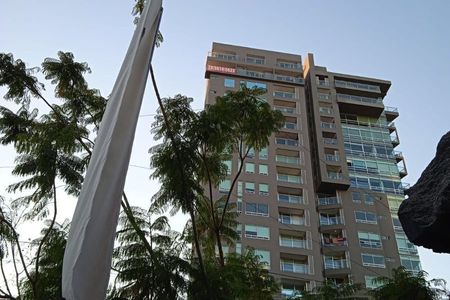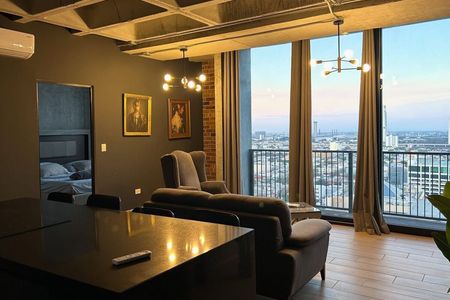Simaruba “Where memories are born in the family”, in its second phase, is confirmed by 10 Residences.
Located in the heart of Temozón Norte, facing North South, close to the best universities in the state (Universidad Marista, Universidad del Mayab, UVM), hospitals (Faro del Mayab, Star Médica), squares (La Isla, The Harbor, City Center) and a wide variety of supermarkets.
Model C two plants
Land 280 m2, construction 220 m2
FEATURES
Ground floor:
• Covered garage for 2 cars
• Living room
• Dining room
• Kitchen with breakfast bar
• guest bathroom
• Bedroom with full bathroom
• Washing area
• Laying area
• Terrace
• Pool
Upper Floor
• Secondary bedroom with closet area and full bathroom
• Master bedroom with closet area, dressing room and full bathroom
Model D one plant
Land 280 m2, construction 185 m2
FEATURES
Ground floor:
• Covered garage for 2 cars
• Living room
• Dining room
• Kitchen with breakfast bar
• Cupboard
• guest bathroom
• Bedroom with full bathroom
• Roofed terrace
• Pool
• Laundry room
• Laying area
• Secondary room with closet, dressing room and full bathroom
• Master bedroom with walk-in closet and full bathroom
METHOD AND METHOD OF PAYMENT:
Section $50,000
30% down payment, deferred to 6 months
Bank credit and own resource
* Availability and prices subject to change without notice
** Contact us for more informationSimaruba "Donde los recuerdos nacen en familia", en su segunda etapa, esta confirmado por 10 Residencias.
Ubicado en el corazón de Temozón Norte, con orientación Norte Sur, cercano a las mejores universidades del estado (Universidad Marista, Universidad del Mayab, UVM), hospitales (Faro del Mayab, Star Médica), plazas (La Isla, The Harbor, City Center) y gran variedad de supermercados.
Modelo C dos plantas
Terreno 280 m2, construcción 220 m2
CARACTERÍSTICAS
Planta baja:
• Cochera techada para 2 autos
• Sala
• Comedor
• Cocina con barra desayunadora
• baño de visitas
• Recamara con baño completo
• Área de lavado
• Área de tendido
• Terraza
• Piscina
Planta Alta
• Recámara secundaria con área de closet y baño completo
• Recámara principal con área para closet vestidor y baño completo
Modelo D una planta
Terreno 280 m2, construcción 185 m2
CARACTERÍSTICAS
Planta baja:
• Cochera techada para 2 autos
• Sala
• Comedor
• Cocina con barra desayunadora
• Alacena
• baño de visitas
• Recamara con baño completo
• Terraza techada
• Piscina
• Cuarto de lavado
• Área de tendido
• Habitación secundaria con closet vestidor y baño completo
• Habitación principal con closet vestidor y baño completo
MÉTODO Y FORMA DE PAGO:
Apartado $50,000
Enganche 30 %, diferido a 6 meses
Crédito bancario y recurso propio
* Disponibilidad y precios sujetos a cambio sin previo aviso
** Contáctenos para mayor información
 SIMARUBA, houses for sale in the north of Mérida, YucatánSIMARUBA, venta de casas en el norte de Mérida, Yucatán
SIMARUBA, houses for sale in the north of Mérida, YucatánSIMARUBA, venta de casas en el norte de Mérida, Yucatán
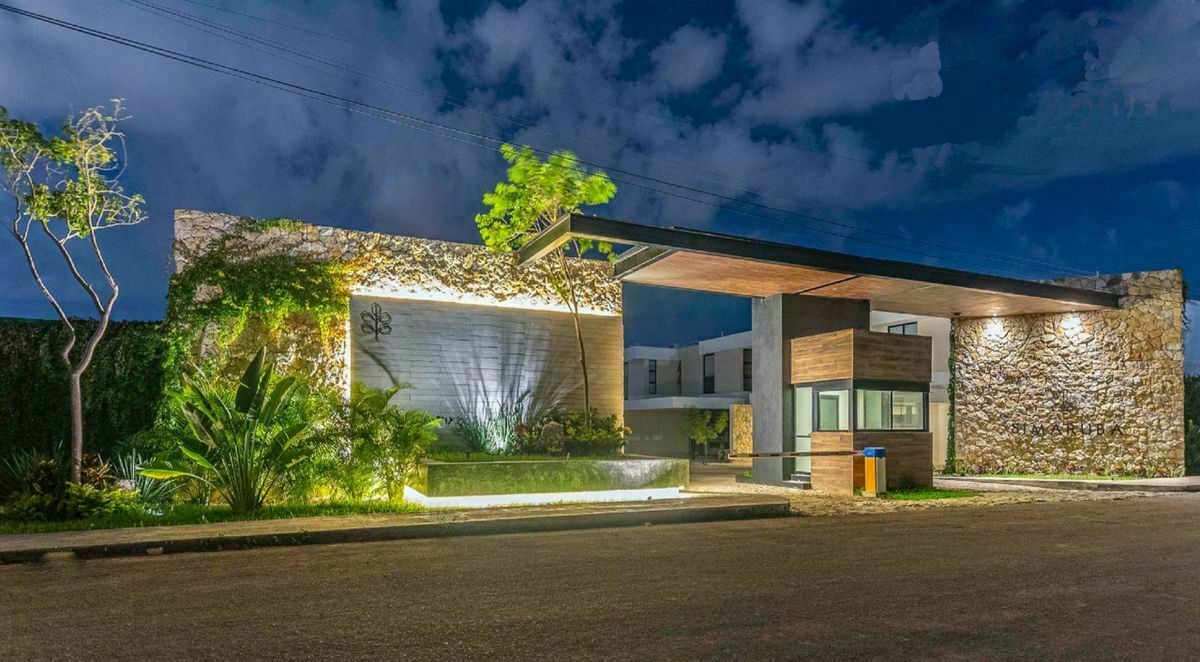








 Ver Tour Virtual
Ver Tour Virtual

