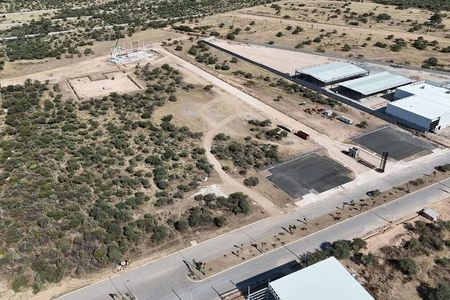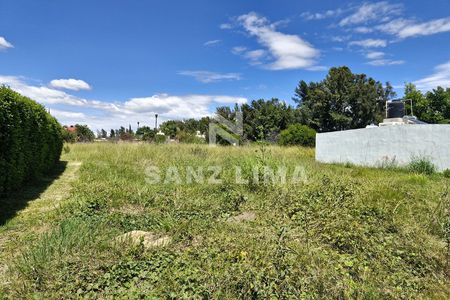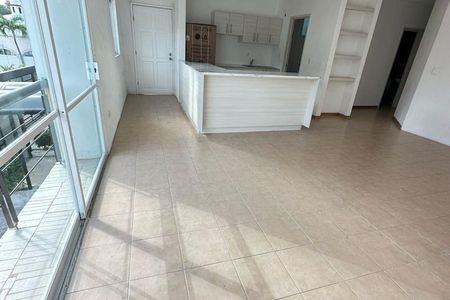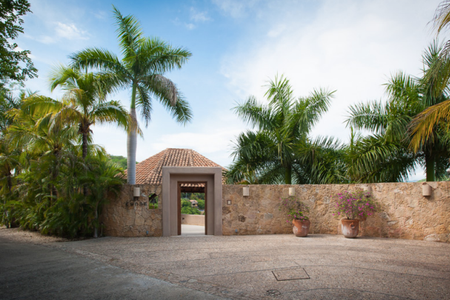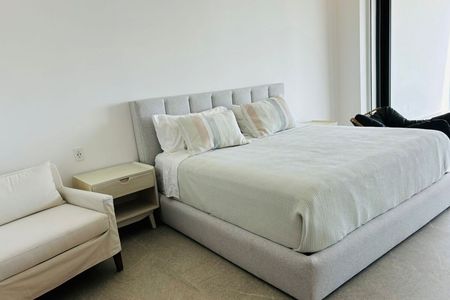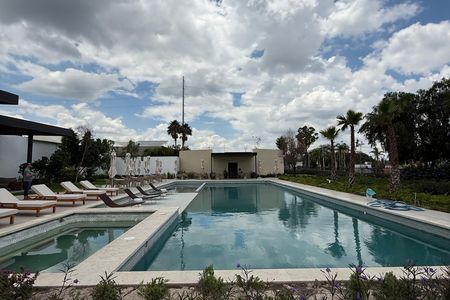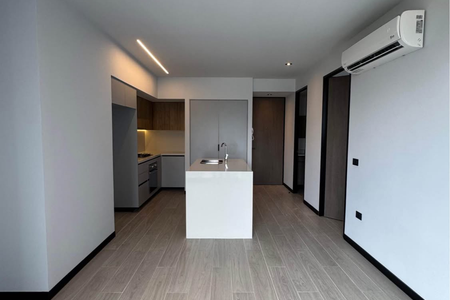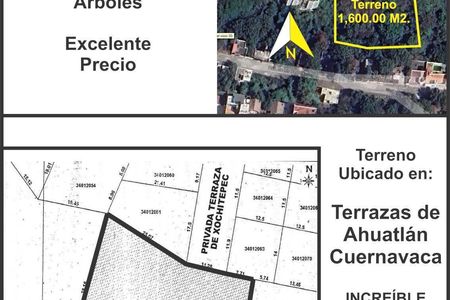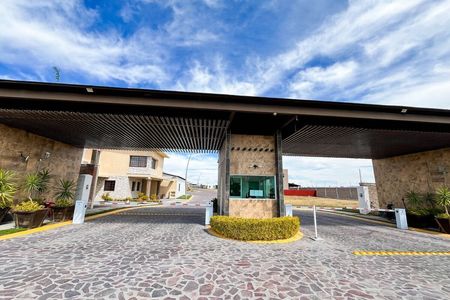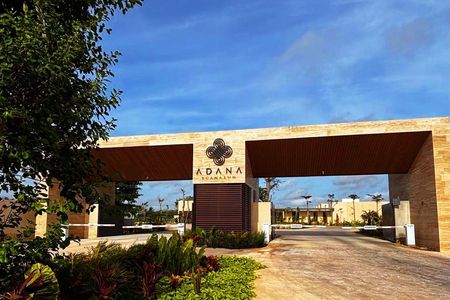LAND: 108.29m2 (6.50 x 16.66)
CONSTRUCTION: 235.29m2
PRICE: $4,950,000
DELIVERY DATE: FALL 2024
AMENITIES
• Security gate
• Surveillance cameras
• 24/7 security booth
• Pet park
• Park with playgrounds for children
GROUND FLOOR
• Living room
• Dining room
• Stairs
• Kitchen with breakfast bar
• Pantry
• Half bathroom for guests
• Covered garage for 2 cars
• Terrace
• Pool
UPPER FLOOR
• Master bedroom
• Secondary bedroom
• Linen closet
• Balcony
ROOFTOP
• Drying area
• Covered laundry area
• Covered storage room
• Bar and counter with tiles and louvers
• Rooftop
EQUIPMENT
• Pool
• Marble floors and baseboards
• Kitchen with granite countertop, bar, and counter on rooftop with granite
• Floor-to-ceiling wooden doors
• RooftopTERRENO: 108.29m2 (6.50 x 16.66)
CONSTRUCCIÓN: 235.29m2
PRECIO: $4,950,000
FECHA DE ENTREGA: OTOÑO 2024
AMENIDADES
• Portón de seguridad
• Cámaras de vigilancia
• Caseta de vigilancia 24/7
• Pet park
• Parque con juegos para niños
PLANTA BAJA
• Sala
• Comedor
• Escalera
• Cocina con barra desayunadora
• Alacena
• Medio baño de visitas
• Cochera techada para 2 autos
• Terraza
• Alberca
PLANTA ALTA
• Recámara principal
• Recámara secundaria
• Closet de blancos
• Balcón
ROOFTOP
• Área de tendido
• Área de lavado techada
• Bodega techada
• Barra y contra barra con loza y louvres
• Rooftop
EQUIPAMIENTO
• Alberca
• Pisos y zoclo de mármol
• Cocina con meseta de granito, barra y contra barra en rooftop con granito
• Puertas de madera de piso a techo
• Rooftop
 BEAUTIFUL VILLAS FOR SALE IN TEMOZÓN NORTESE VENDEN HEMOSAS VILLAS EN TEMOZÓN NORTE
BEAUTIFUL VILLAS FOR SALE IN TEMOZÓN NORTESE VENDEN HEMOSAS VILLAS EN TEMOZÓN NORTE
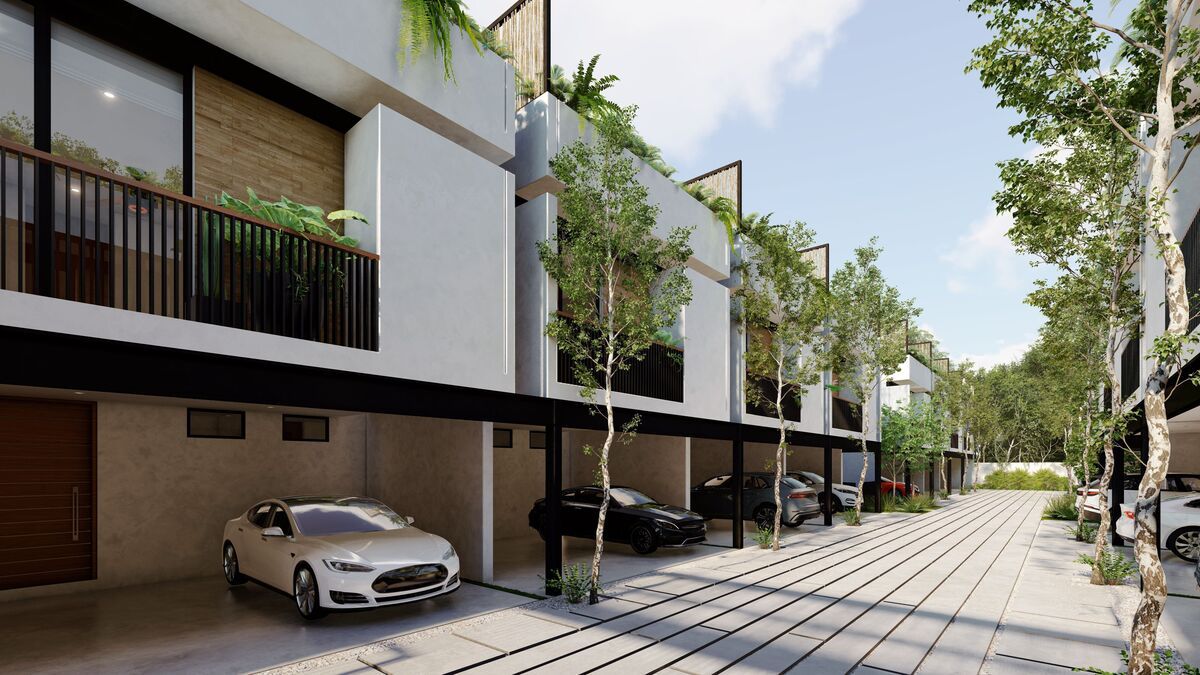

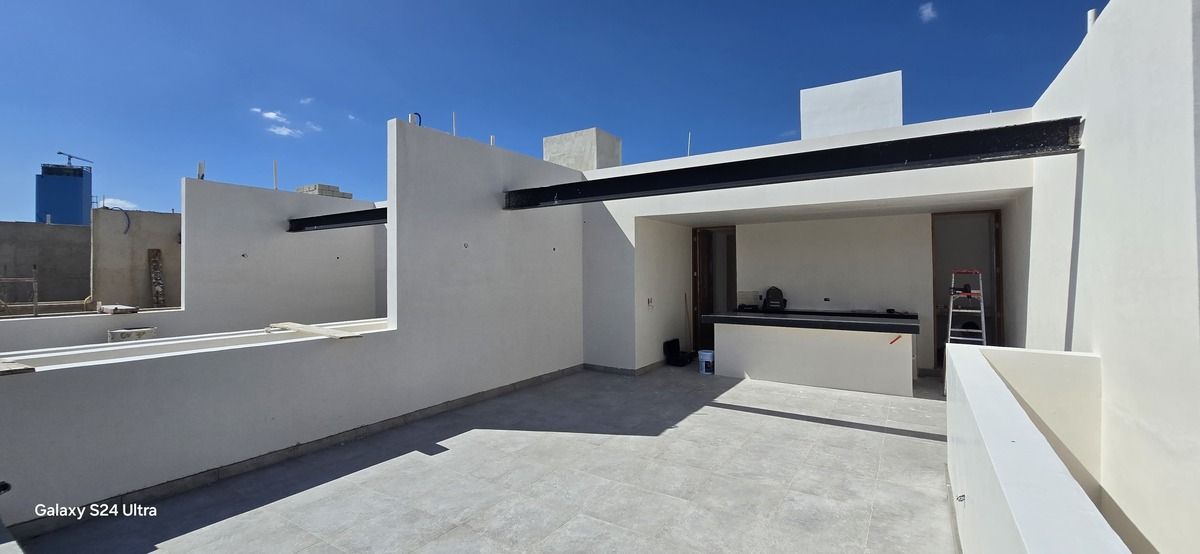
































 Ver Tour Virtual
Ver Tour Virtual


