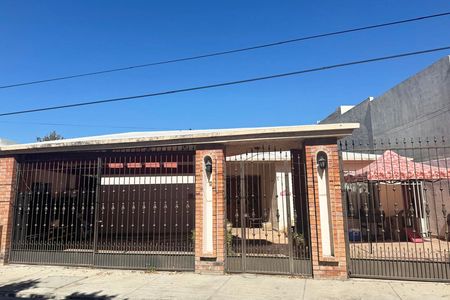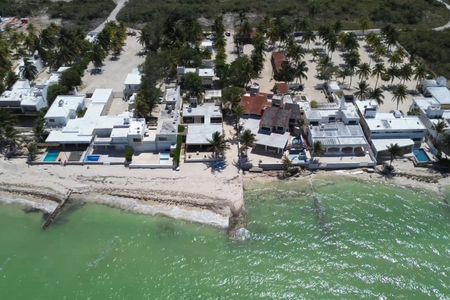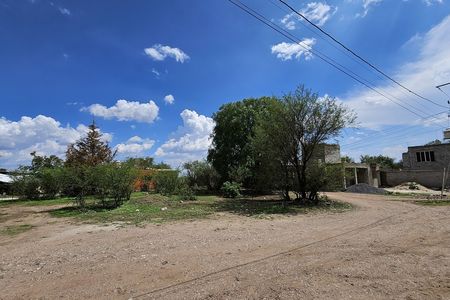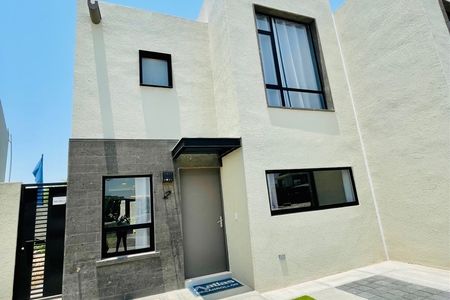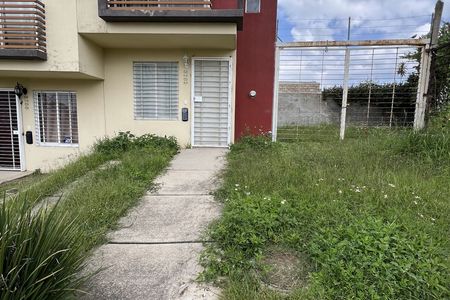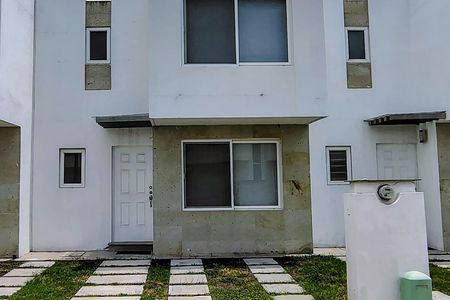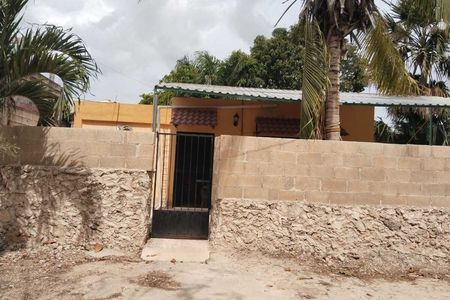House in one of the places with the greatest growth opportunity; the house has the following features:
Built with reinforced structure, thicker rebar than the regulations, top quality materials, luxury details and finishes, three habitable levels, with levels, handcrafted ceilings with a metal structure (without drywall), mahogany doors, cistern with tile lining, installation for water filtration and purification by UV rays, service staircase, goes through all levels
GROUND FLOOR
- Left garage for 2 cars
- Right garage on a hammered ramp for one car
- Party / game / exercise room of 6.9 x 6.2 meters and height 2.85 m, with wall-to-wall mirrors and floor-to-ceiling, parquet floor, front door of thick ornamental ironwork, back door of aluminum, with view and access to the garden
- Office of 3.8 x 3.6 meters, with parquet
- Service room of 4.1 x 3.6 m and height 2.85 m
- Garden of 10 x 3.3 meters, with covered barbecue, and arches with gravel (of granite?) on one side, rock
- Cistern with tile covering
- Full bathroom
- Stairs (to level 2) flying hammered
LEVEL 2
- 50 cm tiles throughout the floor, except for the living room.
- With level difference.
Living Room
- 4.7 x 4.25 meters
- Mahogany paneling from floor to ceiling and wall to wall on one side, with vertical mirror borders
- Ornamental fireplace
- Walls with paste and satin wallpaper border with mahogany molding
- Ceiling with ceiling with dove breast
Dining Room
- 5.8 x 6.2 meters
- Exclusive handcrafted ceiling with raised daisy figure with indirect light and dove breast
- Peacock stained glass of 76 x 136 cm
- Walls with paste
- Vertical satin wallpaper border
Kitchen
- 4.15 x 3.6 meters
- Integral kitchen with gas grill with electric ignition, gas oven
- Double sink
- Ceiling with dove breast
- Arches
- Wall with tiles with decorative pieces
- Access to service stairs
Family Room
- 3.8 x 3.6 meters
- Handcrafted ceiling
- Walls with paste
Entrance and Hall
- Main wooden door with stained glass
- Wood on ceiling and parquet on floor and stairs with level difference
- Stairs (to level 3) flying white gravel, zero thick and zero fine marble and granite, and hammered white cement
- Fountain and Arches. (Fountain of 1m diameter x 1.2m height)
Guest Bathroom
- 2 x 1.6 meters
- Wall with tile with decorative pieces and border
- Floor with 50 cm tile
- Sink and marble countertop
- Handcrafted ceiling with raised figure
Terrace
- 3.6 x 1.4 meters
- Access door to level 2 and protection of thick ornamental ironwork
- Planter
LEVEL 3
- With level difference.
- Parquet throughout the level, except bathrooms.
- Walls with scratched paste, except in bathrooms and master bedroom
Bedroom 1 (master)
- 10.7 x 5.15 meters, including spaces for jacuzzi, bathroom, closet, service stairs.
- Full bathroom with level difference with jacuzzi and planters, double sink, large beveled mirror, stepped ceiling, glass skylight, wall with tile and border, floor with 50 cm tile
- Wall with wallpaper
- Border with braided moldings and satin wallpaper
- Closet of 3.8 meters wide, in half moon with mahogany doors
- Ceiling with 2 waters lined with wood
- Access to service stairs
Bedroom 2
- 6 x 4.70 meters
- Ceiling with moldings and dove breast
- Closet of 2.25 meters
- Access to service stairs
Bedroom 3
- 4.70 x 4.25 meters.
- Stepped ceiling
Full bathroom for bedrooms 2 and 3
- 3.8 x 1.7 meters
- Large beveled mirror with design
- Glass skylight
- Ceiling with skirt in skylight
- Closet
- Wall with tile and border
- Floor with 50 cm tile
- Sink and marble countertop
Hall and stairwell
- Hall with level difference and parquet with designs
- Stairwell with pyramidal glass skylight and stepped ceiling with light.Casa en uno de los lugares con mayor oportunidad de crecimiento; la casa cuenta con las siguientes características:
Construida con estructura reforzada, varilla más gruesa que la reglamentaria, Materiales de primera calidad, Detalles y acabados de lujo, Tres niveles habitables, con desniveles, Plafones artesanales con faldón con estructura metálica (sin tablaroca), Puertas de caoba,Cisterna con revestimiento de azulejo, Instalación para filtrado de agua y purificación por rayos UV, Escalera de servicio, pasa por todos los niveles
PLANTA BAJA
- Cochera izquierda para 2 autos
- Cochera derecha en rampa martelinada para un auto
- Salón para fiestas / juegos / ejercicio de 6.9 x 6.2 metros y altura 2.85 m, con espejos de pared a pared y piso a techo, piso de parquet, puerta frontal de gruesa herrería ornamental, puerta trasera de aluminio, con vista y acceso a jardín
- Despacho de 3.8 x 3.6 metros, con parquet
- Cuarto de servicio de 4.1 x 3.6 m y altura 2.85 m
- Jardín de 10 x 3.3 metros, con asador techado, y arcos con grava (de granito?) de un lado, roca
- Cisterna con recubrimiento de azulejo
- Baño completo
- Escalera (a nivel 2) volada martelinada
NIVEL 2
- Loseta de 50 cm en todo el piso, excepto sala.
- Con desnivel.
Sala
- 4.7 x 4.25 metros
- Lambrín de caoba de piso a techo y pared a pared en uno de los lados, con cenefas verticales de espejo
- Chimenea ornamental
- Paredes con pasta y cenefa de tapiz satinado con moldura de caoba
- Techo con plafón con pecho de paloma
Comedor
- 5.8 x 6.2 metros
- Exclusivo plafón artesanal con figura de margarita en relieve con luz indirecta y pecho de paloma
- Vitral de pavorreal de 76 x 136 cm
- Paredes con pasta
- Cenefa vertical de tapiz satinado
Cocina
- 4.15 x 3.6 metros
- Cocina integral con parrilla de gas de encendido eléctrico, horno de gas
- Fregadero doble
- Plafón con pecho de paloma
- Arcos
- Pared con losetas con piezas decorativas
- Acceso a escalera de servicio
Family Room
- 3.8 x 3.6 metros
- Plafón artesanal
- Paredes con pasta
Entrada y Vestíbulo
- Puerta principal de madera con vitral
- Madera en techo y parquet en piso y escaleras de desnivel
- Escalera (a nivel 3) volada blanca de grava, cero grueso y cero fino de marmol y granito, y cemento blanco martelinado
- Fuente y Arcos. (Fuente de 1m diam x 1.2m altura)
Baño de visitas
- 2 x 1.6 metros
- Pared con loseta con piezas decorativas y cenefa
- Piso con loseta de 50 cm
- Lavabo y cubierta de marmol
- Plafón artesanal con figura en relieve
Terraza
- 3.6 x 1.4 metros
- Puerta de acceso a nivel 2 y protección de gruesa herrería ornamental
- Jardinera
NIVEL 3
- Con desnivel.
- Parquet en todo el nivel, excepto baños.
- Paredes con pasta rayada, excepto en baños y recámara principal
Recámara 1 (principal)
- 10.7 x 5.15 metros, incluyendo espacios de jacuzzi, baño, closet, escalera de servicio.
- Baño completo en desnivel con jacuzzi y jardineras, lavabo doble, amplio espejo biselado, plafón escalonado, tragaluz de vidrio, pared con loseta y cenefa, piso con loseta de 50 cm
- Pared con tapiz
- Cenefa con molduras trenzadas y tapiz satinado
- Closet de 3.8 metros de ancho, en media luna con puertas de caoba
- Techo a 2 aguas forrado con madera
- Acceso a escalera de servicio
Recámara 2
- 6 x 4.70 metros
- Plafon con molduras y pecho de paloma
- Closet de 2.25 metros
- Acceso a escalera de servicio
Recámara 3
- 4.70 x 4.25 metros.
- Plafón escalonado
Baño completo para recámaras 2 y 3
- 3.8 x 1.7 metros
- Espejo amplio biselado y con diseño
- Tragaluz de vidrio
- Plafón con faldón en tragaluz
- Closet
- Pared con loseta y cenefa
- Piso con loseta de 50 cm
- Lavabo y cubierta de marmol
Vestíbulo y cubo de escalera
- Vestíbulo con desnivel y parquet con diseños
- Cubo de escalera con tragaluz piramidal de vidrio y plafón escalonado y con luz
 HOUSE FOR SALE IN SAN JUAN DE ARAGON, CDMXSE VENDE CASA EN SAN JUAN DE ARAGON, CDMX
HOUSE FOR SALE IN SAN JUAN DE ARAGON, CDMXSE VENDE CASA EN SAN JUAN DE ARAGON, CDMX
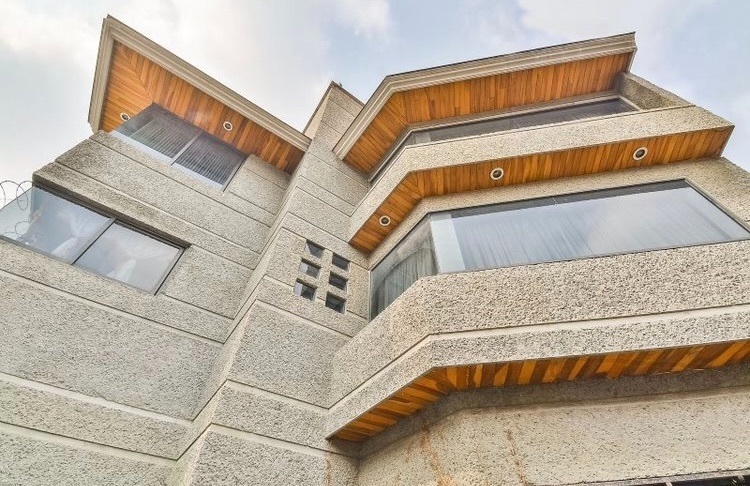














































 Ver Tour Virtual
Ver Tour Virtual

