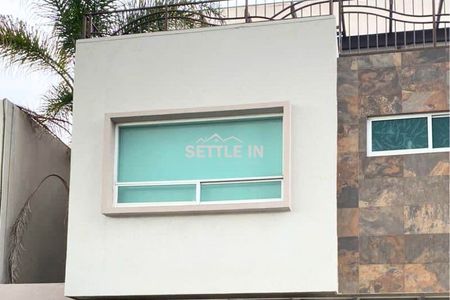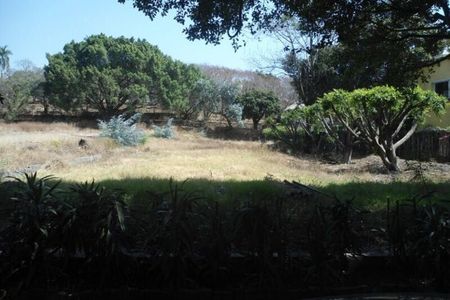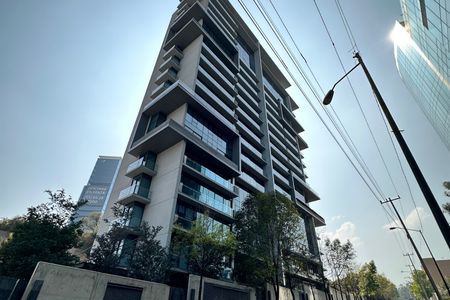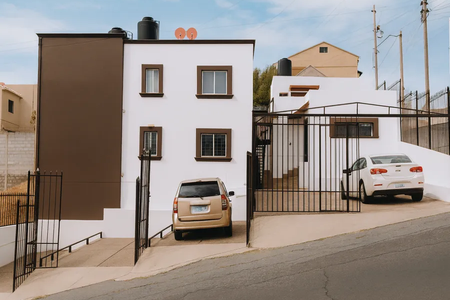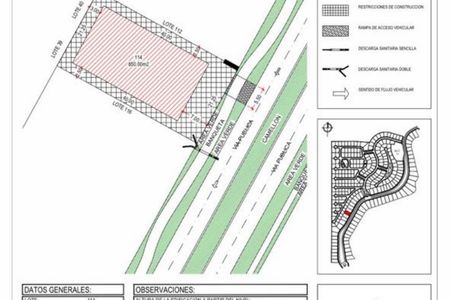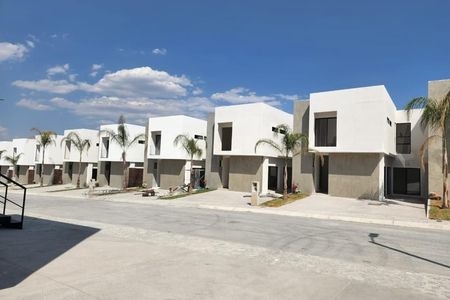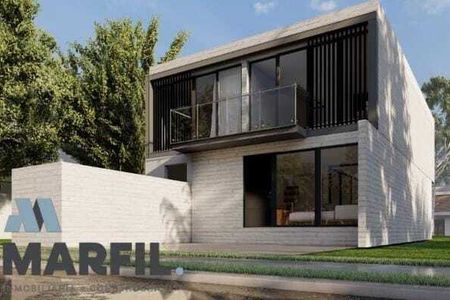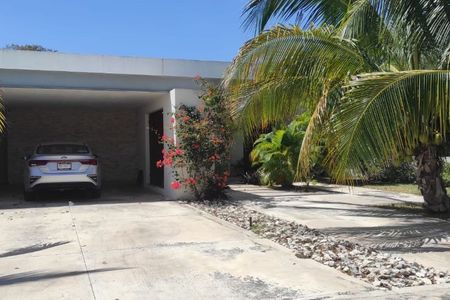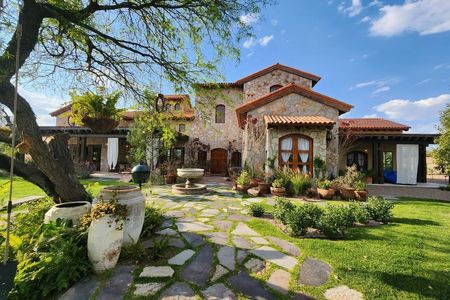156.77 m2 of construction
128 m2 of land
Ground floor
Parking for two cars
Living room
Dining room
Equipped kitchen (stove, hood, integral kitchen and island) Pantry
Back garden
Marina stairs
1/2 bathroom
Covered laundry room
Second floor
Three bedrooms— master with independent bathroom and secondary with closet
Full bathroom (for secondary bedrooms)
Linen closet
General
Cistern of 1,100 liters
Submersible pump
Stationary tank
Preparation in case they want to install a water tank in the future
Preparation in case they want to install air conditioning on the ground floor and master bedroom
Ceramic floors
All windows and large windows have screens
Bathrooms are delivered with mirrors.156.77 m2 de construcción
128 m2 de terreno
Plata baja
Estacionamiento para dos autos
Sala
Comedor
Cocina equipada (estufa, campana, cocina integral e isla) Alacena
Jardín trasero
Escalera marina
1/2 baño
Cuarto de lavado techado
Segundo piso
Tres habitaciones— principal con baño independiente y vestidor secundarias con clóset
Baño completo (para habitaciones secundarias)
Clóset de blancos
General
Cisterna de 1,100 litros
Bomba sumergible
Tanque estacionario
Preparación por si en un futuro quiten poner tinaco
Preparación por si quieren poner aire acondicionado en la planta baja y cuarto principal
Pisos cerámicos
Todas las ventanas y ventanales tienen mosquiteros
Los baños se entregan con espejos
 SAN ISIDRO JURIQUILLA READY TO DEBUTSAN ISIDRO JURIQUILLA LISTA PARA ESTRENAR
SAN ISIDRO JURIQUILLA READY TO DEBUTSAN ISIDRO JURIQUILLA LISTA PARA ESTRENAR
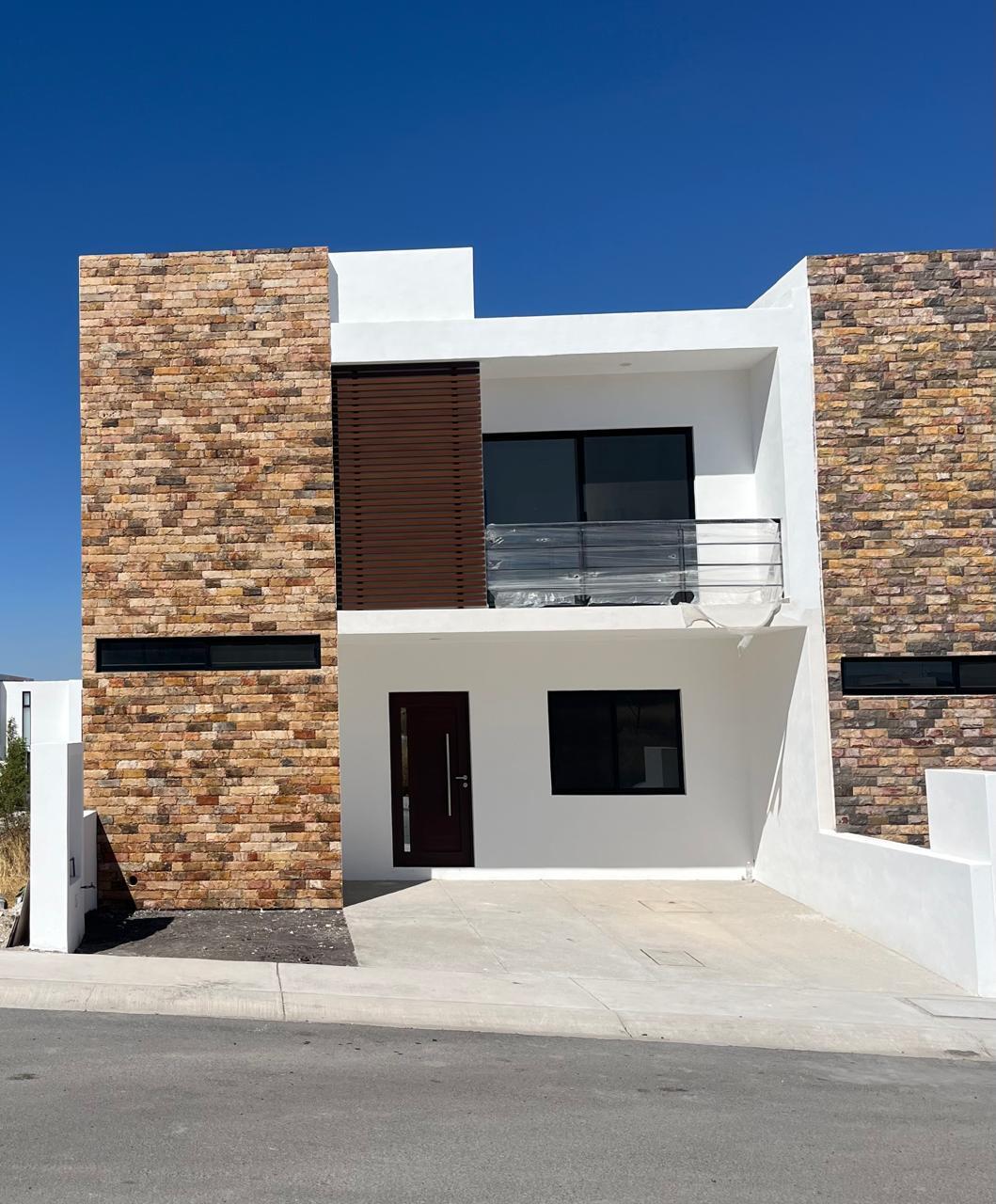












 Ver Tour Virtual
Ver Tour Virtual

