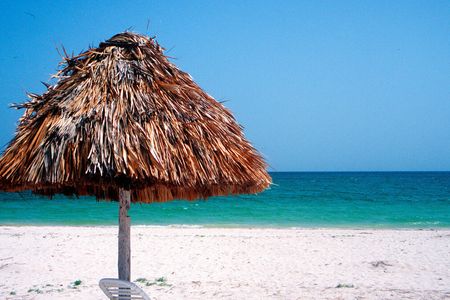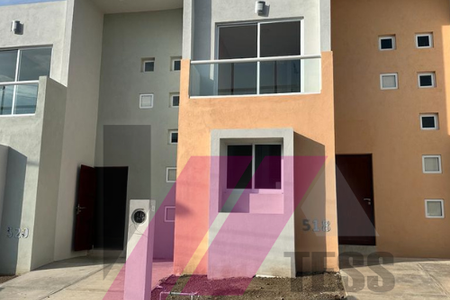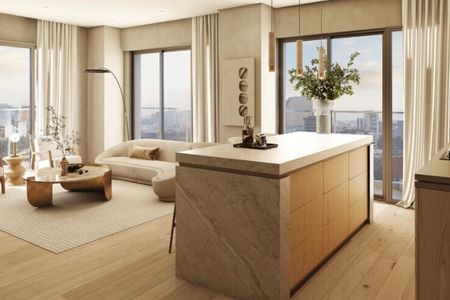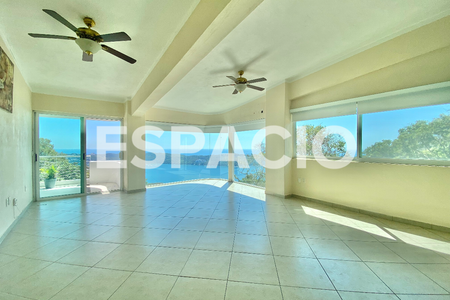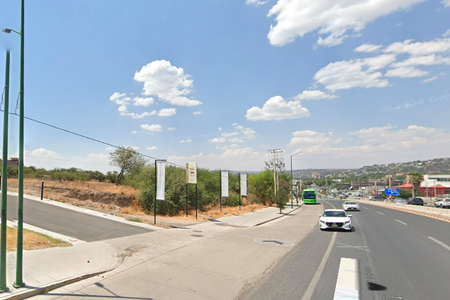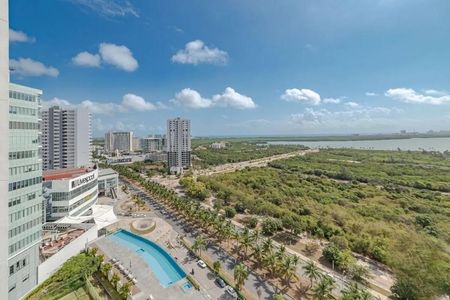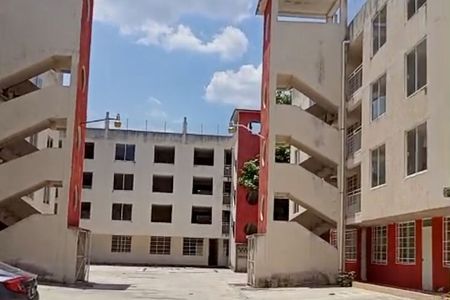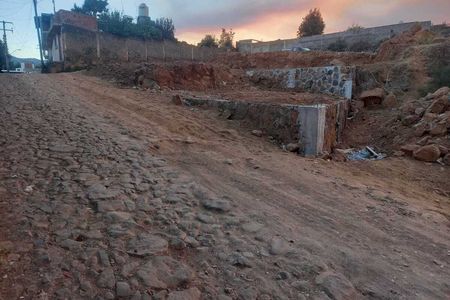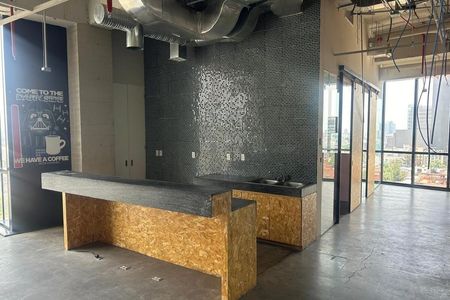NAVITA RESIDENTIAL
In Yucatán, we like to live in peace, listen to nature, play outside, feel the cool breeze, and chat with neighbors. This has motivated us to return home and create Návita, to provide you with exclusive and fulfilling environments inside and outside your house, ensuring the satisfaction and tranquility of your family in every detail.
WHY NAVITA?
Návita is located in the heart of northern Mérida, an area that has naturally grown with excellent appreciation, where one enjoys an exclusive quality of life and the convenience of having everything nearby.
AMENITIES
Návita is a well-thought-out community with cutting-edge architectural design and a planned urbanization for the balance of all spaces.
Restricted access gate
Perimeter wall
24-hour security
Wide avenues
Generous green areas
Clubhouse (pool, multipurpose room,
gym, children's area)
Recreational park (children's area, walking zone)
Strategically located in the area of
highest appreciation
HOUSE A1
Upper Floor
117.5 m2 of construction
• Family room
• Master bedroom with walk-in closet and full bathroom with double sink
• Bedroom with walk-in closet and full bathroom
• Bedroom with closet and full bathroom
Lower Floor
123 m2 of construction
• Overhang at access
• Vestibule area with stairs
• Bathroom
• Living room | Dining room
• Kitchen with Island | Breakfast bar
• Pantry
• Carpentry in upper kitchen cabinet
• Service room with full bathroom
• Laundry area
• Pergola-covered garage for two cars
• Service hallway
• Bar on terrace (optional)
• Pergola-covered terrace (optional)
• Pool
• Irrigation system
HOUSE B
Upper Floor
113.86 m2 of construction
• Master bedroom with walk-in closet and full bathroom with double sink
• 2 Bedrooms with walk-in closet and full bathroom
• Linen closet
Lower Floor
116.62 m2 of construction
• Vestibule
• Half bathroom for guests
• Living room | Dining room
• Stairs
• Kitchen with Island | Breakfast bar
• Pantry
• Carpentry in upper kitchen cabinet
• Service room with full bathroom
• Pergola-covered garage for two cars
• Service hallway
• Full bathroom
• Guest bedroom
• Pool
• Irrigation system
Starting at $4,590,000.00NAVITA RESIDENCIAL
En Yucatán nos gusta vivir en paz, escuchar a la naturaleza, jugar afuera, sentir el fresco y platicar con los vecinos. Esto nos ha motivado a regresar al hogar y crear Návita, para brindarte ambientes de exclusividad y plenitud dentro y fuera de tu casa, procurando la satisfacción y tranquilidad de tu familia en cada detalle.
¿PORQUE NAVITA?
Návita se ubica en el alma del norte de Mérida, un área que ha crecido naturalmente con excelente plusvalía, donde se disfruta una exclusiva calidad de vida y la comodidad de tener todo cerca.
AMENIDADES
Návita es una comunidad bien pensada con diseño arquitectónico de vanguardia y una urbanización planeada para el equilibrio de todos los espacios.
Portón de acceso restringido
Barda perimetral
Seguridad 24 hrs.
Amplias avenidas
Generosas áreas verdes
Casa Club (piscina, sala de usos múltiples,
gimnasio cardio, área infantil)
Parque recreativo (área infantil, zona de
caminata)
Estratégicamente ubicado en la zona de
mayor plusvalía
CASA A1
Planta Alta
117.5 m2 de construcción
• Family room
• Recámara principal con clóset vestidor y baño completo con doble lavabo
• Recámara con clóset vestidor y baño completo
• Recámara con clóset y baño completo
Planta Baja
123 m2 de construcción
• Volado en acceso
• Área vestibular con las escaleras
• baño
• Sala | Comedor
• Cocina con Isla | Desayunador
• Alacena
• Carpintería en gabinete superior de la cocina
• Cuarto de servicio con baño completo
• Área de lavado
• Cochera apergolada para dos autos
• Pasillo de servicio
• Barra en terraza (opcional)
• Terraza apergolada (opcional)
• Alberca
• Sistema de riego
CASA B
Planta Alta
113.86 m2 de construcción
• Recámara principal con clóset vestidor y baño completo con doble lavabo
• 2 Recámaras con clóset vestidor y baño completo
• Clóset de blanco
Planta Baja
116.62 m2 de construcción
• Vestíbulo
• Medio baño de visitas
• Sala | Comedor
• Escalera
• Cocina con Isla | Desayunador
• Alacena
• Carpintería en gabinete superior de la cocina
• Cuarto de servicio con baño completo
• Cochera apergolada para dos autos
• Pasillo de servicio
• Baño completo
• Recámara de huéspedes
• Alberca
• Sistema de riego
Desde $4,590,000.00
 NAVITA RESIDENTIAL, LAST 2 HOUSES MODEL BRESIDENCIAL NAVITA, ULTIMAS 2 CASAS MODELO B
NAVITA RESIDENTIAL, LAST 2 HOUSES MODEL BRESIDENCIAL NAVITA, ULTIMAS 2 CASAS MODELO B





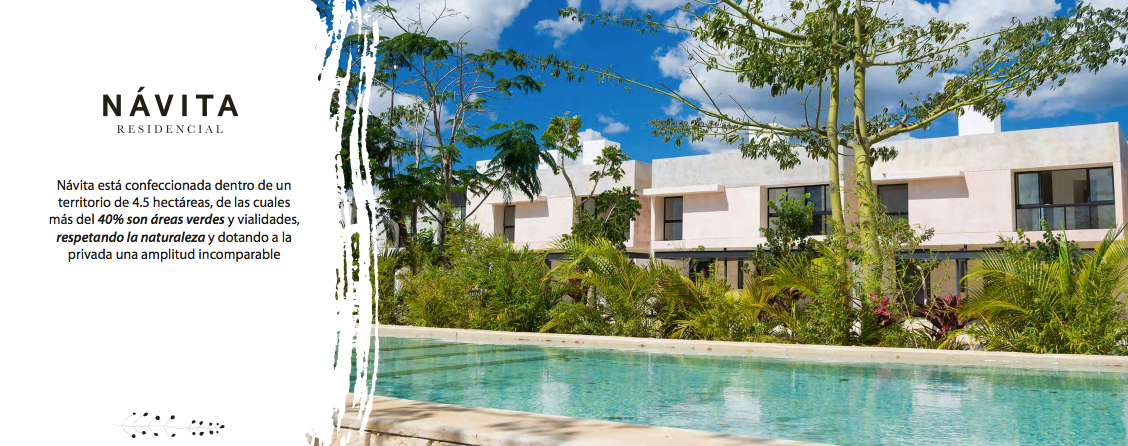




















 Ver Tour Virtual
Ver Tour Virtual

