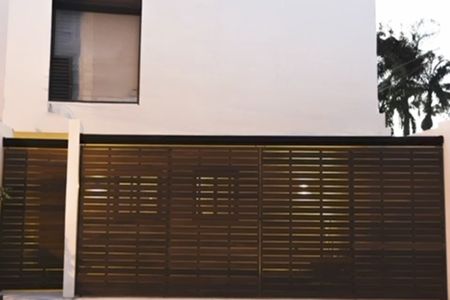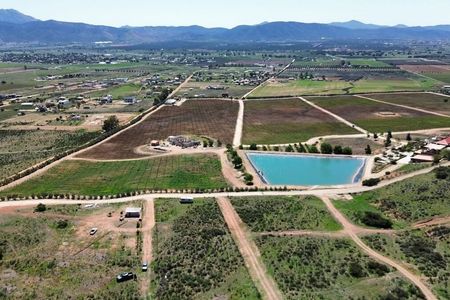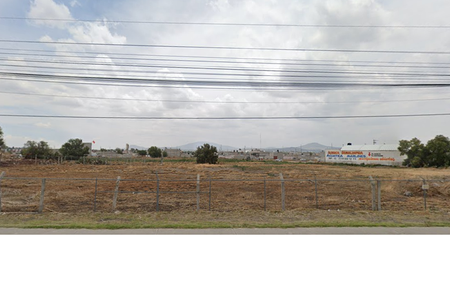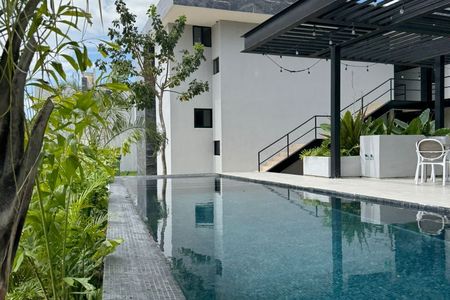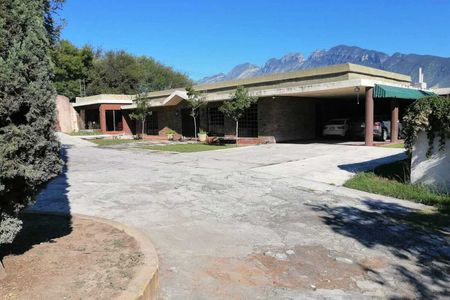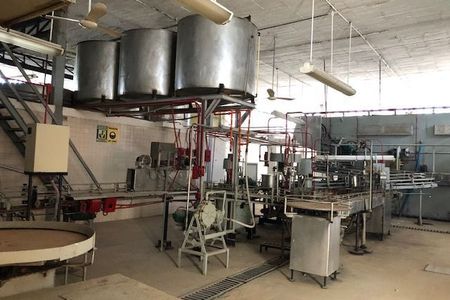House for sale in Lomas de San Charbel.
BASEMENT: Spacious garage for 4 vehicles · Machine room and full bathroom.
GROUND FLOOR:
1/2 bathroom for guests · Office · Living-Dining room with double height · Kitchen with lounge and terrace · Bedroom with dressing room and full bathroom · Laundry room · Service room · Full service bathroom.
UPPER FLOOR:
Main bedroom with dressing room and full bathroom · 2 secondary bedrooms with dressing room and full bathroom · Lounge with city view · Wide circulation hallways.
CONSTRUCTION MATERIALS
Capuchin brick on exterior walls · Thermal insulating plates on the last slab of 1" in polystyrene · Porcelain floor in 180 x 90 cm format · Double JM windows · Engineered wood flooring in bedrooms and dressing rooms · HELVEX/INTERCERAMIC bathroom accessories · Toilets · KHOLER · High format screens (2.05 m) · Solid oak carpentry (frames, doors, partners, stairs, dressings, and hinges), tempered glass in stairs and double height · LED lighting and ceiling lights with indirect lighting.
REFRIGERATION EQUIPMENT:
6 refrigeration units per zone fan & Coll cold / heat
10 tons upper floor
10 tons ground floor
EXTRA EQUIPMENT
Insulated gate with wi-fi motor
5,000-liter cistern
Real Estate License LPSI 00087/2022
contacto@beall.mx
https://www.facebook.com/beallbienesraices/
Contact phones 614 2 52 38 83. / 614 2 34 7147.
LEGAL NOTICE: The prices and conditions of sale or lease published by any means are for informational purposes and may change without prior notice, the announced sale/rent price does not represent a formal offer or commitment and has limited validity. Any formal operation or offer is subject to the celebration and signing of a lease or purchase contract and real estate intermediation services.Casa en venta en lomas de San Charbel.
SOTANO: Amplia cochera para 4 vehículos · Cuarto de maquinas y baño completo.
PLANTA BAJA:
1/2 baño para visitas · oficina · Sala- Comedor en doble altura · Cocina con estancia y terraza · Recámara con vestidor y baño completo · lavandería · Cuarto servicio · Baño de servicio completo.
PLANTA ALTA :
Recámara principal con vestidor y baño completo · 2 recámaras secundarias vestidor y baño completo · Estancia con vista ala ciudad · Amplios pasillos de circulación.
MATERIALES DE CONSTRUCCION
Ladrillo capuchino en muros exteriores · Placas térmicas aislante en ultima losa de 1" en poliestireno · · piso porcelanato en formato de 180 x 90 cm · Ventaneria doble JM · Duela de ingeniería en recamaras y vestidores · Accesorios de baño HELVEX/ INTERCERAMIC · sanitarios · KHOLER · Canceles formato alto (2.05 m) · Carpinteria de encino solido (marcos , puertas, socios , escaleras , vestiduras y batientes), Vidrios templados en escaleras y doble altura · luminaria Led y plafones con luces indirectas.
EQUIPOS DE REFIGERACIÒN:
6 equipos de refrigeración por zona fan & Coll frio / calor
10 toneladas planta alta
10 toneladas planta baja
EQUIPO EXTRA
Porton insulado con motor wi-fi
Cisterna 5,000 litros
Licencia Inmobiliaria LPSI 00087/2022
contacto@beall.mx
https://www.facebook.com/beallbienesraices/
Telefonos de contacto 614 2 52 38 83. / 614 2 34 7147.
AVISO LEGAL: Los precios y condiciones de venta o arrendamiento publicados por cualquier medio son de carácter informativo y pueden cambiar sin previo aviso, el precio de venta/renta anunciado no representa una oferta o compromiso formal y tiene vigencia limitada. Toda operación u oferta formal esta sujeta a la celebración y firma de un contrato de arrendamiento o de compra venta y de servicios de intermediación inmobiliaria.
 HOUSE FOR SALE, IN LOMAS DE SAN CHARBELCASA EN VENTA, EN LOMAS DE SAN CHARBEL
HOUSE FOR SALE, IN LOMAS DE SAN CHARBELCASA EN VENTA, EN LOMAS DE SAN CHARBEL
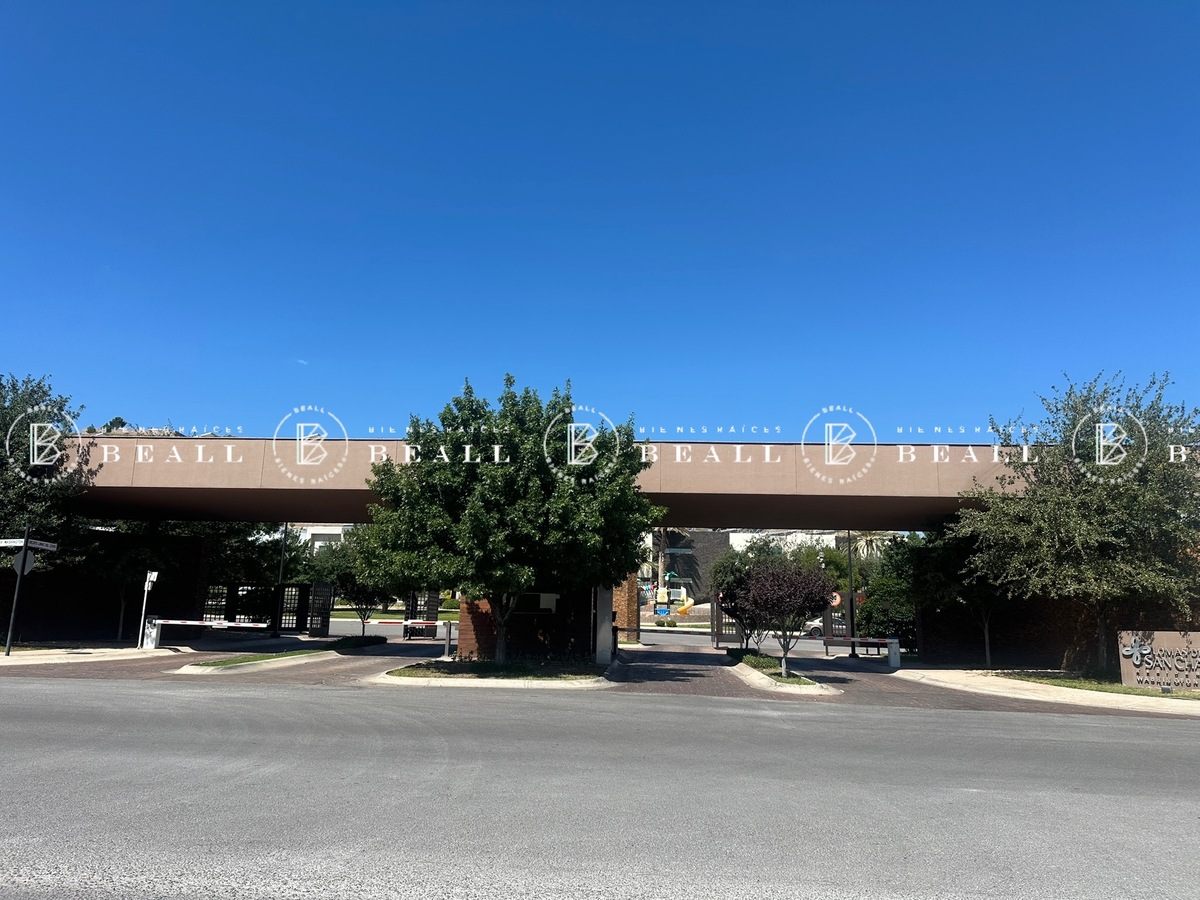






















 Ver Tour Virtual
Ver Tour Virtual




