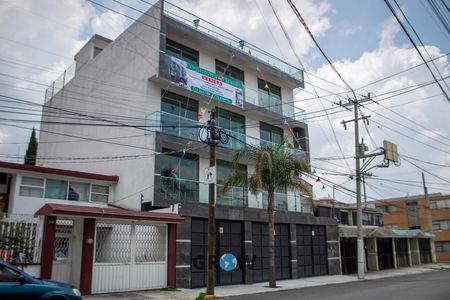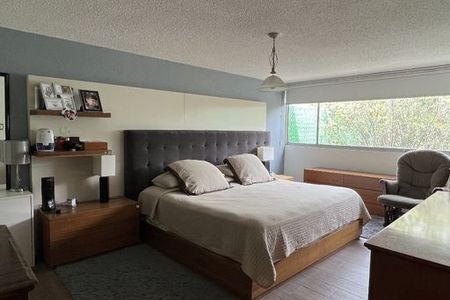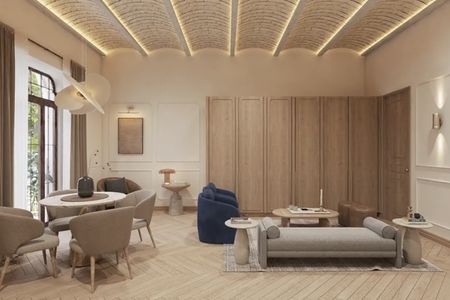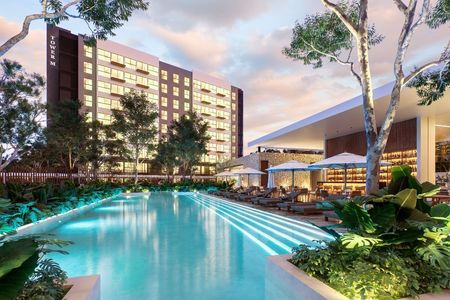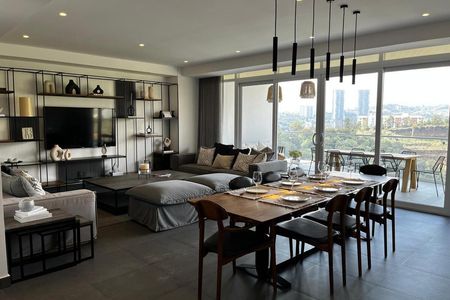Luxury Residence Under Construction - Campestre Santiago 2nd Sector
Ready to debut February 2026
Discover exclusivity and comfort in this stunning 2-level residence, located in one of the most exclusive neighborhoods.
Designed with spacious areas, luxury finishes, and a layout intended to provide the best living experience.
Distribution and Features
First Level:
Majestic entrance with triple height
Half bathroom for guests
Spacious living and dining room
Modern designed kitchen with pantry
Cozy living room or 4th bedroom
Large patio with beautiful trees
Covered barbecue area, ideal for gatherings
Service room with full bathroom
Second Level:
Large area for TV room or study and spacious laundry
Master bedroom:
Balcony with spectacular views
Large walk-in closet
Bathroom with double sink and shower separate from the toilet
Two secondary bedrooms:
Spacious, each with walk-in closet, private bathroom, and terrace
Garage: Capacity for 3 vehicles
In tandem up to 6 or 8 vehicles
Front of 13.5 meters
Dimensions
Land: 516 m²
Construction: 490 m²
Details and Equipment:
Stair and balcony railings in 9 mm tempered glass
Euroalum 4000 windows with European line tintex glass
High water, wind, and dust tightness
Security and thermal comfort
Bathroom screens
Interior height of 3.10 meters
Windows of 2.6 meters
180-liter stationary tank
Electrical preparation at 220 V
5 thousand liters cistern
Waterproofing with asphalt membrane with a 10-year warranty
Amenities of the Neighborhood:
Clubhouse
Swimming pool
Barbecue area
Padel and soccer court
Large green areas and playgrounds
Fire pits and equipped terraces
Walkways and exceptional landscaping
24/7 security
A residence that has it all: design, exclusivity, and a privileged location.
Schedule your visit and make this property your new home!
Pre-sale Price $13,800,000Residencia de Lujo en Construcción - Fraccionamiento Campestre Santiago 2do Sector
Lista para estrenar Febrero 2026
Descubre la exclusividad y el confort en esta impresionante residencia de 2 niveles, ubicada en uno de los fraccionamientos más exclusivos.
Diseñada con espacios amplios, acabados de lujo y una distribución pensada para brindar la mejor experiencia de vida.
Distribución y Características
Primer Nivel:
Majestuosa entrada con triple altura
Medio baño para visitas
Sala y comedor de gran amplitud
Cocina de diseño moderno con alacena
Acogedor living room o 4ta habitación
Patio de gran tamaño con hermosos árboles
Área de asador techada, ideal para reuniones
Cuarto de servicio con baño completo
Segundo Nivel:
Amplia estancia para sala de TV o estudio y Lavandería espaciosa
Recámara principal:
Balcón con vistas espectaculares
Amplio walking closet
Baño con doble lavabo y regadera separada del sanitario
Dos recámaras secundarias:
Espaciosas, cada una con walking closet, baño propio y terraza
Cochera: Capacidad para 3 vehículos
En tándem hasta 6 u 8 vehículos
Frente de 13.5 metros
Dimensiones
Terreno: 516 m²
Construcción: 490 m²
Detalles y Equipamiento:
Barandales de escalera y balcones en vidrio templado de 9 mm
Ventanas Euroalum 4000 con cristal tintex de línea europea
Alta hermeticidad al agua, viento y polvo
Seguridad y confort térmico
Canceles de baño
Altura interior de 3.10 metros
Ventanas de 2.6 metros
Tanque estacionario de 180 litros
Preparación eléctrica a 220 V
Cisterna 5 mil litros
Impermeabilización con membrana asfáltica con garantía de 10 años
Amenidades del Fraccionamiento:
Casa club
Alberca
Área de asadores
Cancha de pádel y fútbol
Amplias áreas verdes y juegos infantiles
Fogateros y terrazas equipadas
Andadores y paisajismo excepcional
Seguridad 24/7
Una residencia que lo tiene todo: diseño, exclusividad y ubicación privilegiada.
¡Agenda tu visita y haz de esta propiedad tu nuevo hogar!
Precio Preventa $13,800,000
 Country House for Sale in SantiagoResidencia Venta Campestre Santiago
Country House for Sale in SantiagoResidencia Venta Campestre Santiago
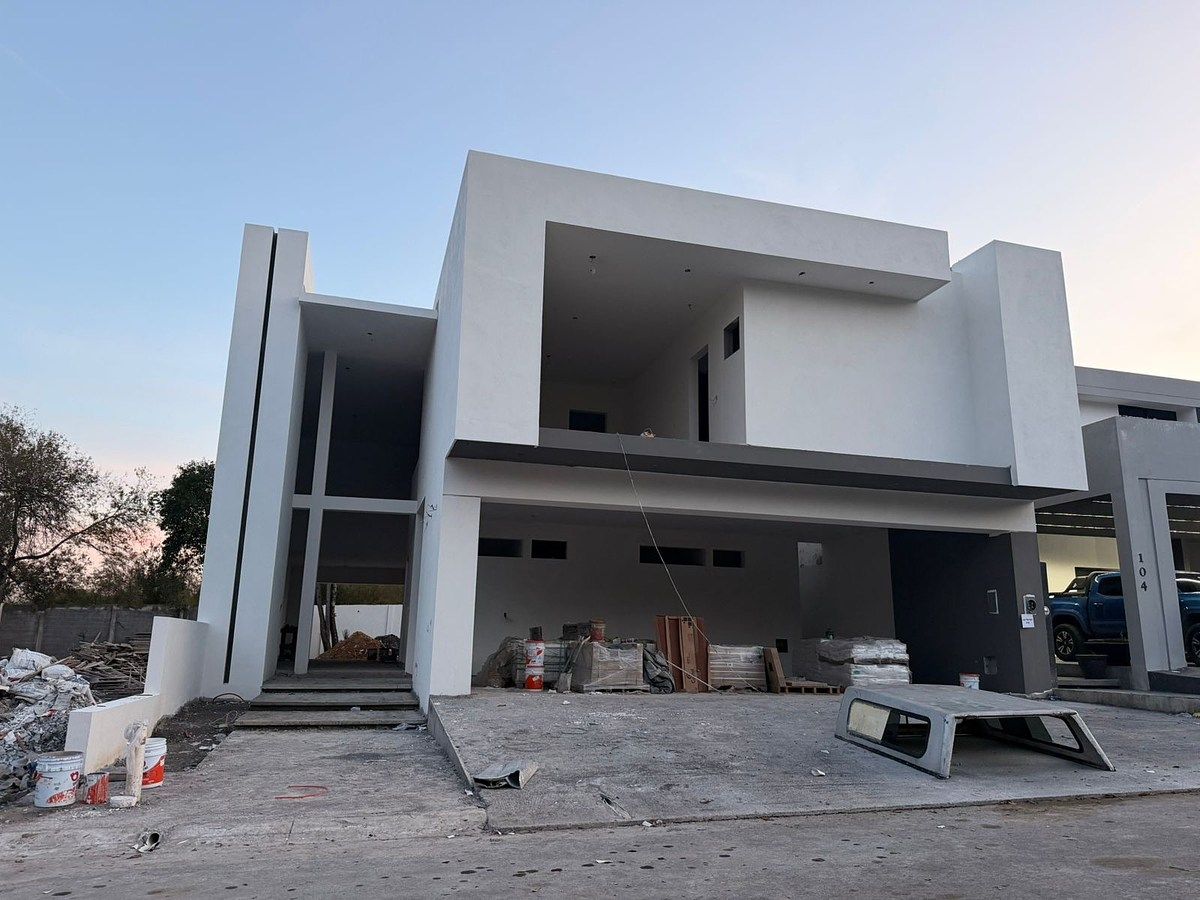







 Ver Tour Virtual
Ver Tour Virtual


