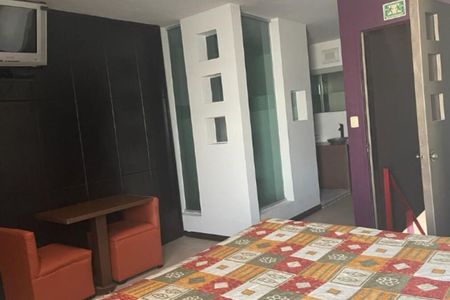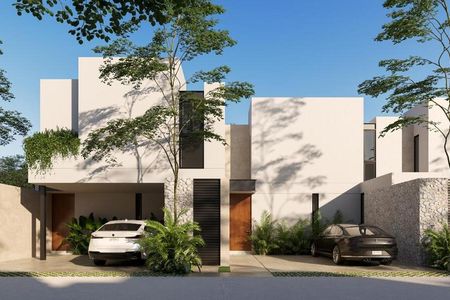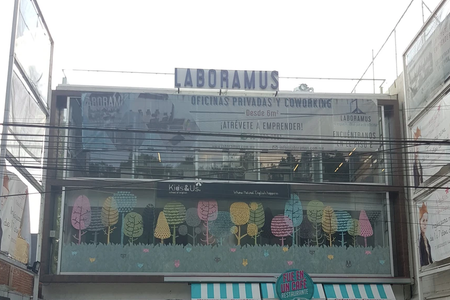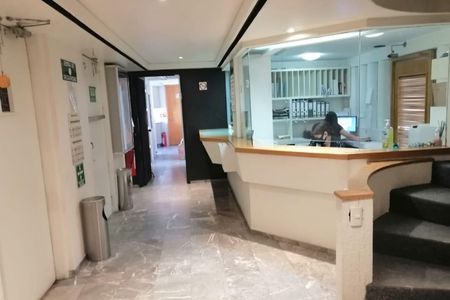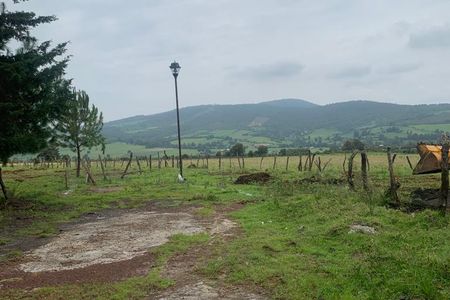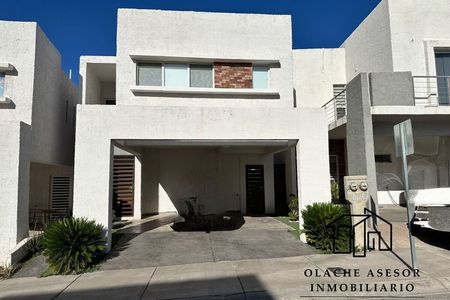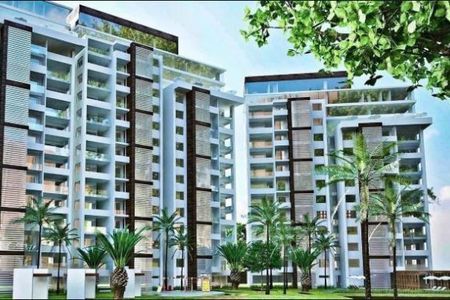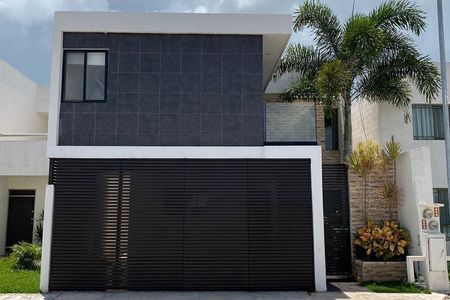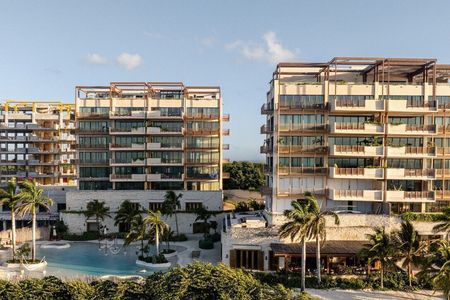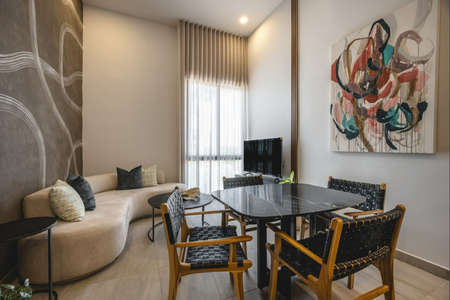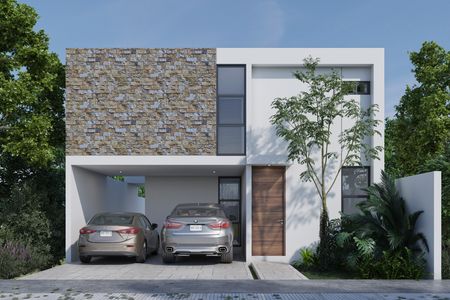4-bedroom residence within the exclusive Soluna development that has exclusive amenities for residents, in the northern area of Mérida.
Private Soluna is located at:
-1 km from Plaza La Isla and North Cape
-3 km from El Faro Hospital
-1 km from Club Sport World
- 4km from Plaza City Center
-25 minutes from Puerto Progreso
Soluna Amenities:
* Safety booth for fractionation
* Safety booth for the private room
* 24/7 surveillance
* Club House
* Padel courts
* Pool
* Kids Club
* Gym
* Restaurant and bar
* Event room
* Sauna and steam
* Yoga room
* Semi-Olympic pool
CHARACTERISTICS OF THE RESIDENCE:
Land 600 m2
Front 20 m
Depth 30 m
Construction 350 m2
GROUND FLOOR:
* Roofed garage for 3 vehicles
* Double height entrance hall with cedar door
-Living room
-Dining room with sliding windows to the terrace
-Kitchen equipped with plateau and carpentry
-1 bedroom with closet and pool view
-1 Service room with full bathroom
-Chukum finish pool, submersible lamp with full bathroom
-Covered terrace
-Service corridor
- Winery
-Boiler, stationary tank, irrigation system with sprinklers.
UPSTAIRS:
* master bedroom with walk-in closet, full bathroom and balcony
* bedroom 1 with full bathroom, closet and balcony
*bedroom 2 with full bathroom, closet and balcony
SALES POLICIES:
FORMS OF PAYMENT:
A) Own resource discounted price: $7'000,000.00 distributed over 8 monthly installments
B) Bank Credit: $7,300,000.00
Get 25% down payment and balance when signing Deed
DELIVERY 8 MONTHS AFTER SIGNING
FUNDING:
Own Resource/Credit
*PRICES AND AVAILABILITY ARE SUBJECT TO CHANGE WITHOUT NOTICE.Residencia de 4 recamaras dentro del exclusivo desarrollo Soluna que cuenta con amenidades exclusivas a los residentes, en la zona norte de Mérida.
La privada Soluna se encuentra a:
-1 km de Plaza La Isla y cabo norte
-3 km del Hospital El Faro
-1 km del club sport world
- 4km de Plaza City Center
-25 minutos del Puerto Progreso
Amenidades de Soluna:
* Caseta de seguridad para el fraccionamiento
* Caseta de seguridad para la privada
* Vigilancia 24/7
* Casa Club
* Canchas de padel
* Alberca
* Kids Club
* Gym
* Restaurante y bar
* Salón de eventos
* Sauna y vapor
* Salón de yoga
* Alberca semi olímpica
CARACTERISTICAS DE LA RESIDENCIA:
Terreno 600 m2
Frente 20 m
Fondo 30 m
Construcción 350 m2
PLANTA BAJA:
* Garage techado para 3 vehículos
* Recibidor a doble altura con puerta de Cedro
-Sala
-Comedor con ventanales corredizos a la terraza
-Cocina equipada con meseta y carpintería
-1 recamara con con closet y vista a la alberca
-1 Cuarto de servicio con baño completo
-Alberca acabado chukum, lampara sumergible y con baño completo
-Terraza techada
-Pasillo de servicio
- Bodega
-Boiler , tanque estacionario, sistema de riego con aspersores.
PLANTA ALTA:
* recamara principal con closet vestidor , baño completo y balcón
* recamara 1 con baño completo, closet y balcón
*recamara 2 con baño completo, closet y balcón
POLITICAS DE VENTA:
FORMAS DE PAGO:
A) Recurso propio precio con descuento: $7’000,000.00 distribuido en 8 mensualidades
B) Crédito Bancario: $7,300,000.00
Enganche 25% y saldo a la firma de Escritura
ENTREGA A 8 MESES DESPUÉS DE LA FIRMA
FINANCIAMIENTO:
Recurso propio / Crédito
*LOS PRECIOS Y DISPONIBILIDAD ESTÁN SUJETOS A CAMBIO SIN PREVIO AVISO.
 Luxury residence in Temozón Norte, Mérida YucatánResidencia de gran lujo en Temozón Norte, Mérida Yucatán
Luxury residence in Temozón Norte, Mérida YucatánResidencia de gran lujo en Temozón Norte, Mérida Yucatán
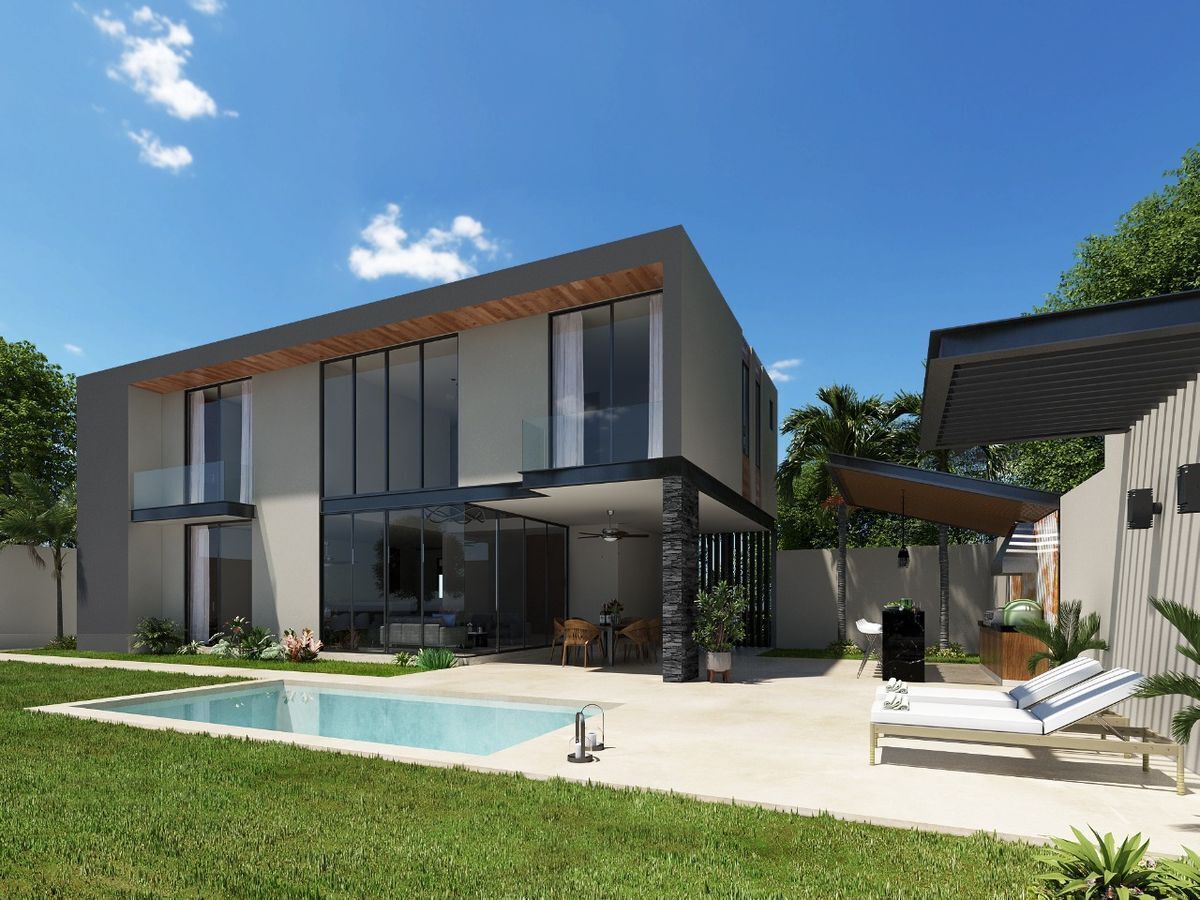
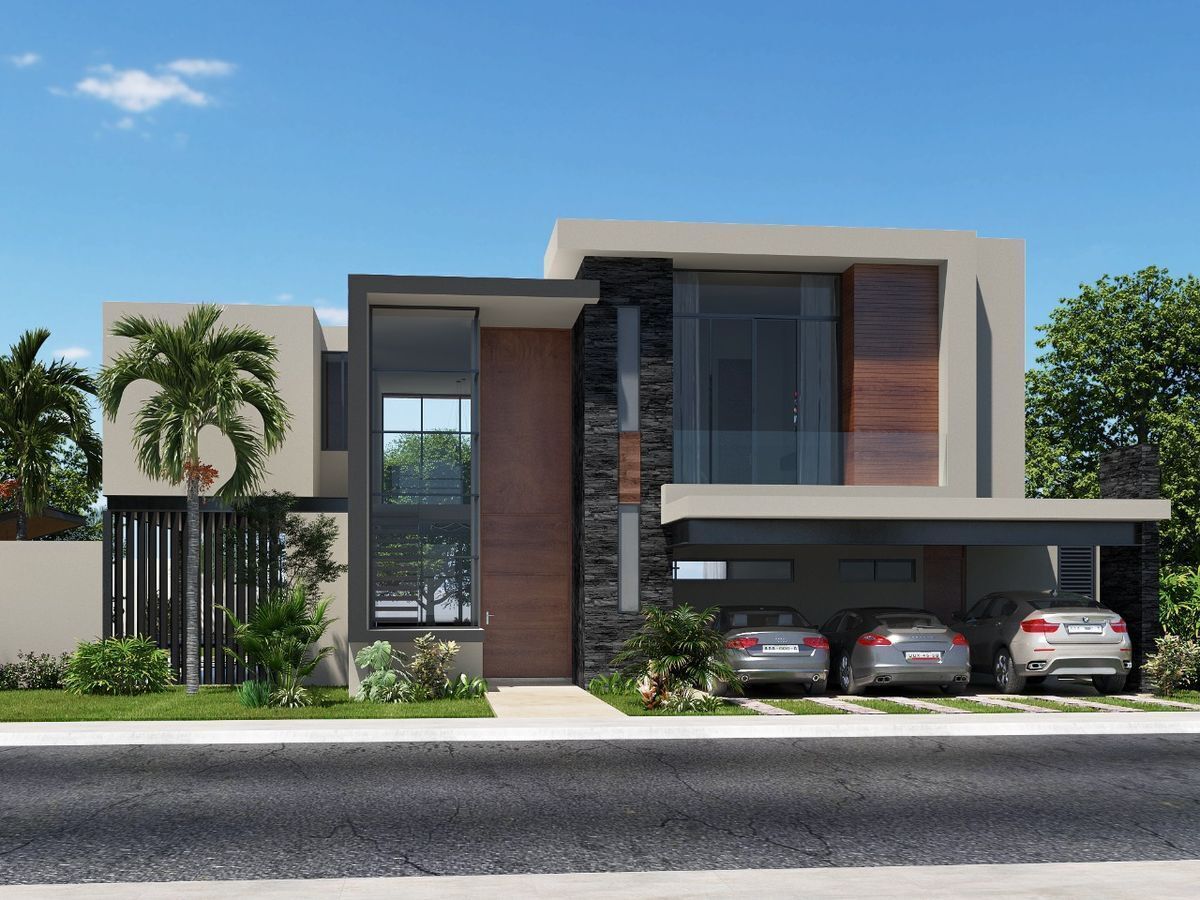


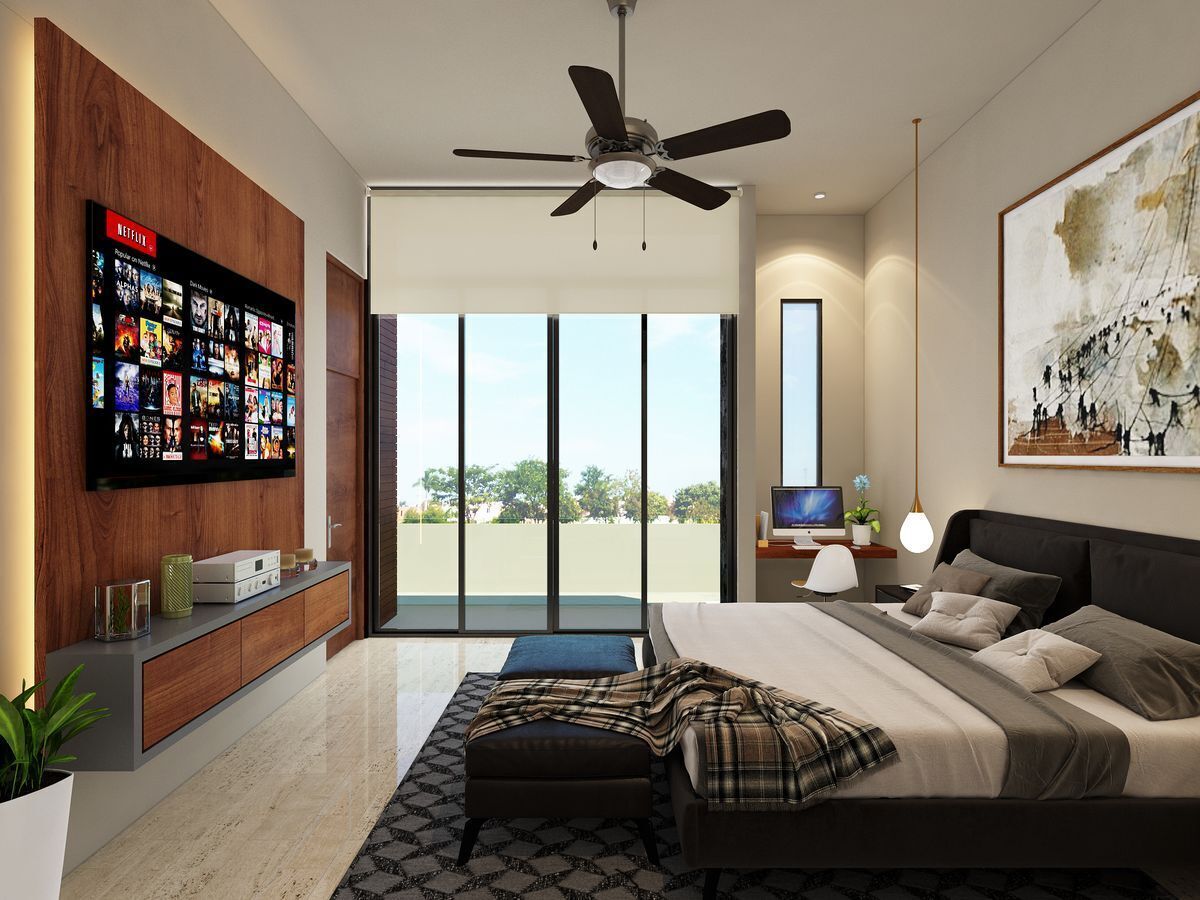











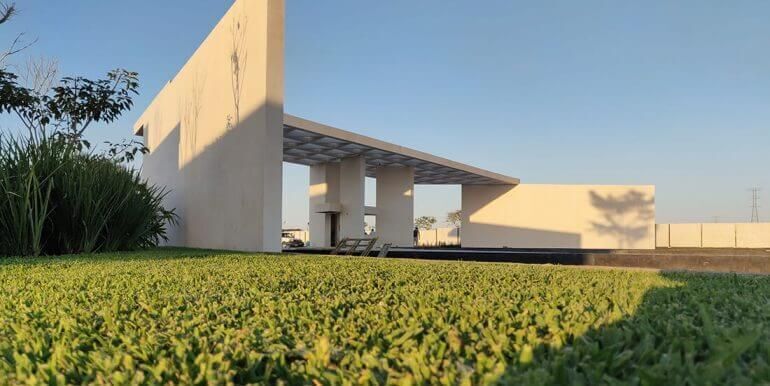





 Ver Tour Virtual
Ver Tour Virtual

