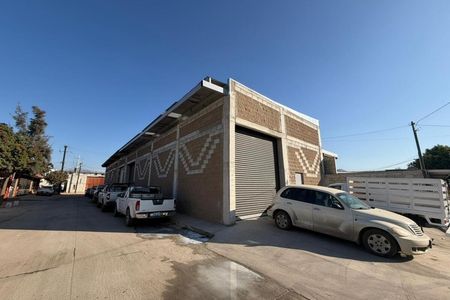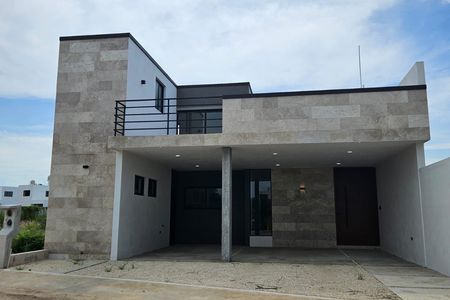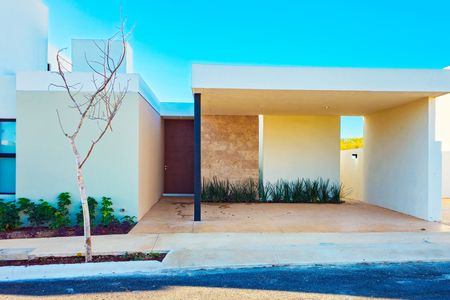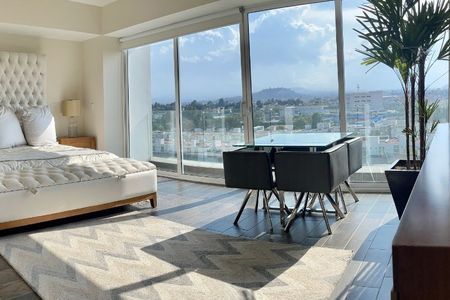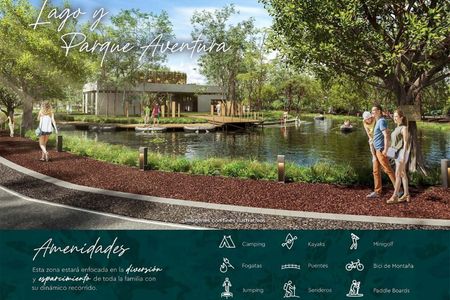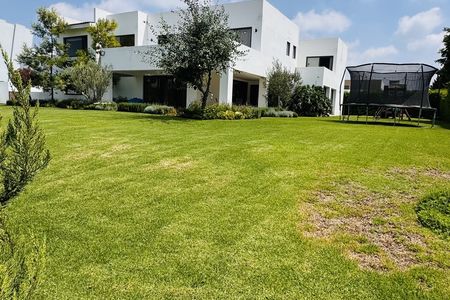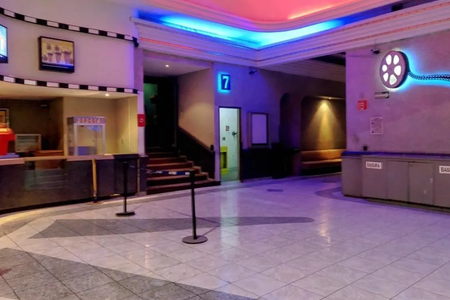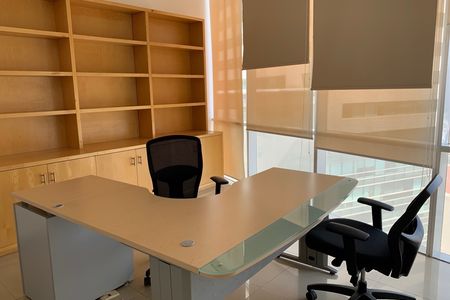Residence for sale, located at Avenida Tamaulipas No. 124
Main access on the north sidewalk
Housing Area, family room house.
Land 3813 m2
Construction 931.93 m2
Ground Floor:
Receiver
Half Bath
General Lobby
Living Room with Terrace
Chimney
Kitchen-Breakfast Area, with communication to
service area with Laundry Room and
Ironing as well as to the service room with
Baño
TV room with terrace
Private area:
Master Bedroom with Reading Area, Dressing Room, Bathroom and Terrace
Three individual bedrooms with bathroom
Complete each one and exit to Terrace
Upper Floor:
Lobby
Studio — bedroom with decorative fireplace and a full bathroom
Terrace overlooking the pool consisting of a recreational area, Bar-Bar, Kitchenette, Cellar, Bathroom
Gym area at the main entrance
Surveillance Room
Bar with TV room.
Two outdoor bathrooms and cellar
Bathrooms with showers in the soccer field area.
Roofed garage for 4 vehicles
Roofed garage for 3 vehicles.
Infrastructure available in the area:
Water supply through an artesian well
Drainage
Electric energy
Terracería street
Urban equipment: Schools, Markets, Transportation, Green Areas, Parks, Temples.
Total area (House and land) 6413.00 m2
If you want a house and complete land, the sale price is $29 mdpResidencia en venta, ubicada en Avenida Tamaulipas Núm. 124
Acceso principal sobre la acera norte
Zona Habitacional, casa habitación de tipo familiar.
Terreno 3813 m2
Construcción 931.93 m2
Planta Baja:
Recibidor
Medio Baño
Vestíbulo General
Estancia con Terraza
Chimenea
Cocina-Desayunador, con comunicación al
área de servicio con Cuarto de Lavado y
Planchado así como a la recamara de Servicio con
Baño
Sala de TV con Terraza
Área privada:
Recamara Principal con Área de Lectura, Vestidor, Baño y Terraza
Tres Recamaras individuales con baño
completo cada una y salida a Terraza
Planta Alta:
Vestíbulo
Estudio – alcoba con chimenea decorativa y un baño completo
Terraza con vista a la alberca que consta de área recreativa, Barra-Bar, Cocineta, Bodega, Baño
Área de Gimnasio en el acceso principal
Cuarto de Vigilancia
Bar con Sala de TV.
Dos Baños exteriores y Bodega
Baños con regadera en área de cancha de futbol.
Cochera techada para 4 vehículos
Cochera techada para 3 vehículos.
Infraestructura disponible en la zona :
Abastecimiento de agua mediante pozo artesiano
Drenaje
Energía eléctrica
Calle de terracería
Equipamiento urbano : Escuelas, Mercados, Transportes, Áreas Verdes, Parques, Templos.
Superficie total (Casa y terreno) 6413.00 m2
En caso de querer Casa y terreno completo, el precio de venta es de $29 mdp
 Residence for sale, Plan de AyalaResidencia en venta, Plan de ayala
Residence for sale, Plan de AyalaResidencia en venta, Plan de ayala
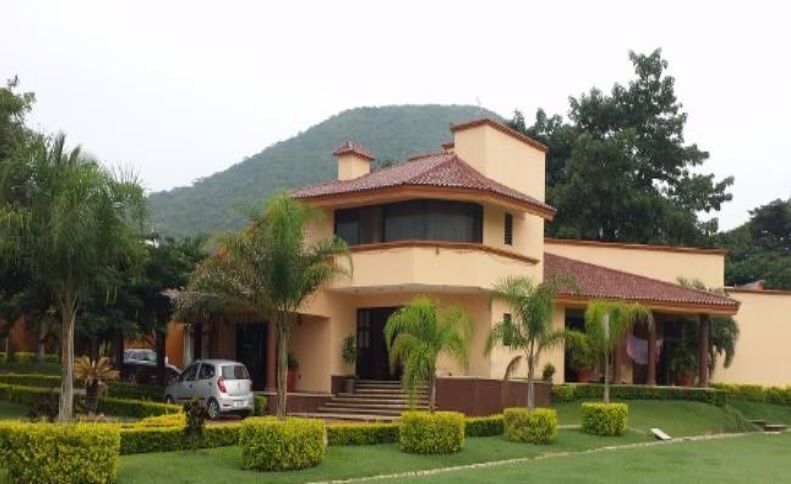


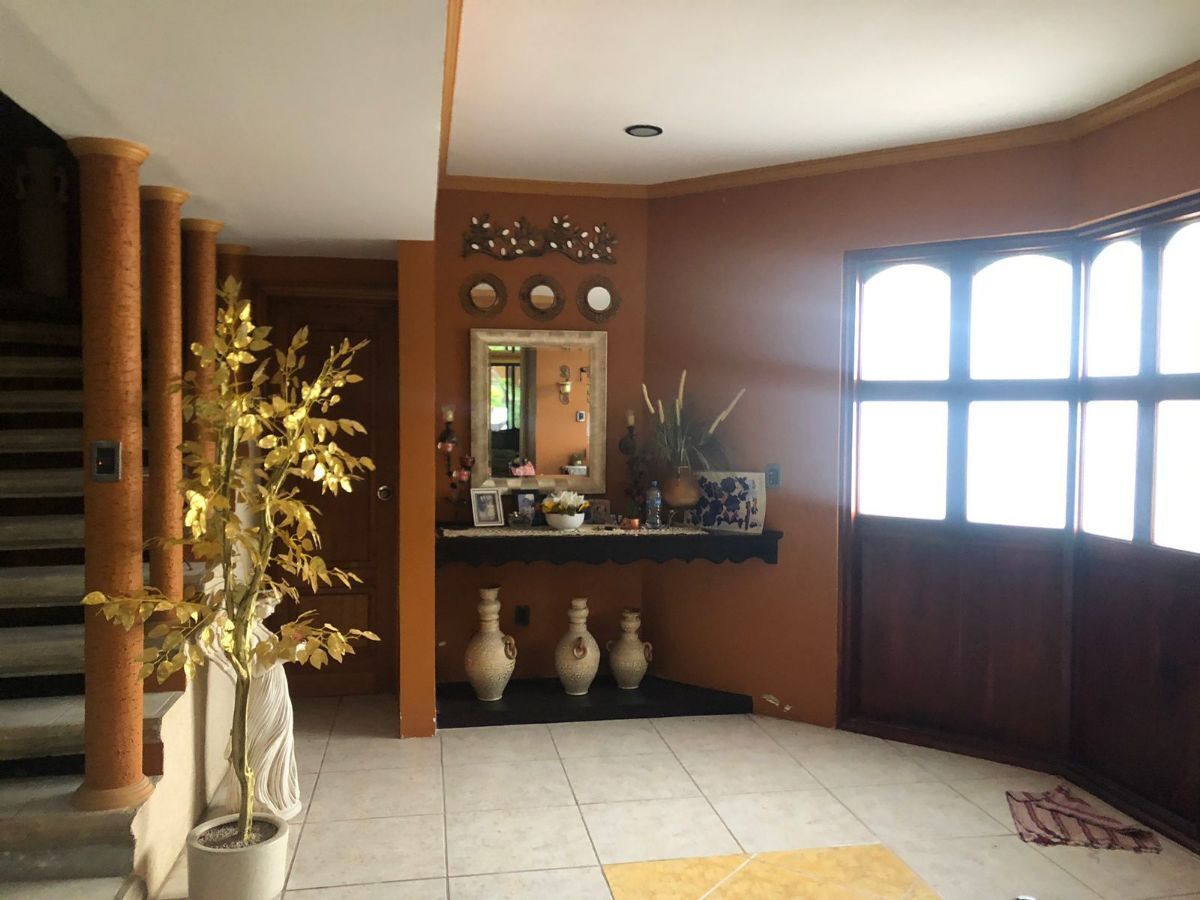













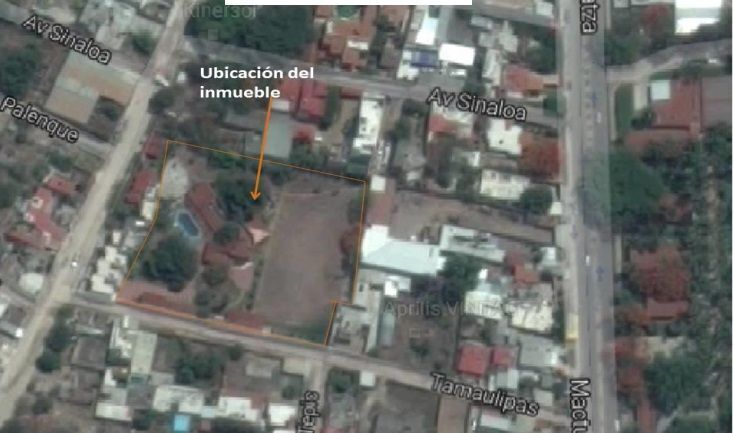
 Ver Tour Virtual
Ver Tour Virtual


