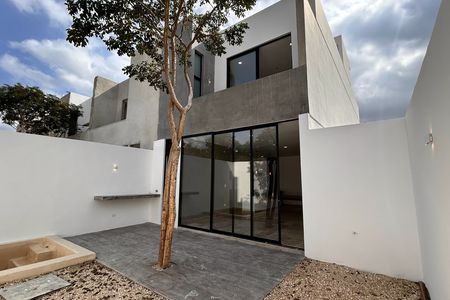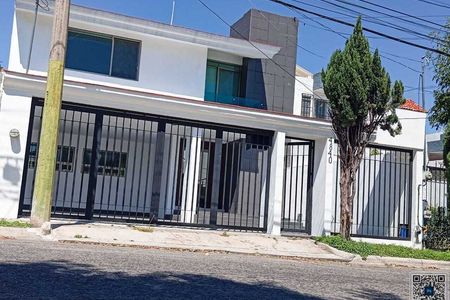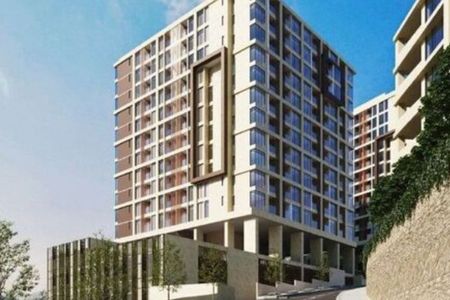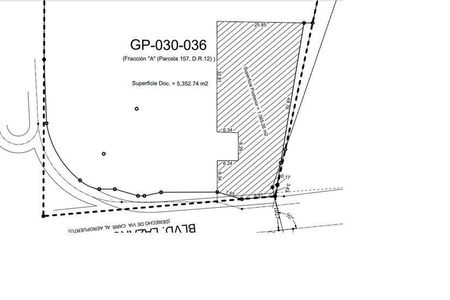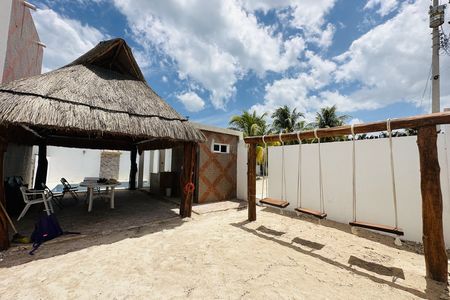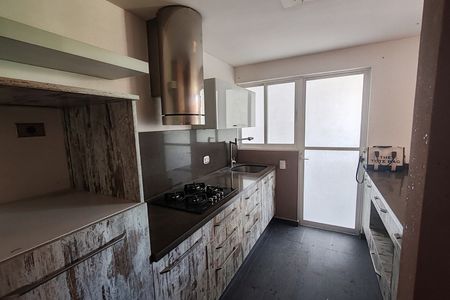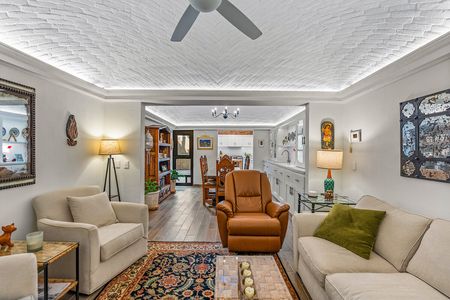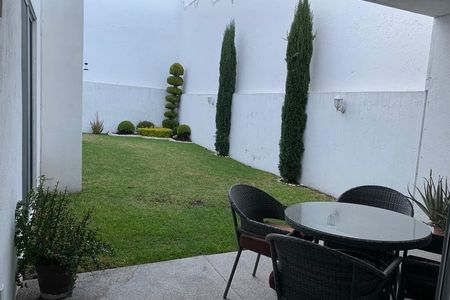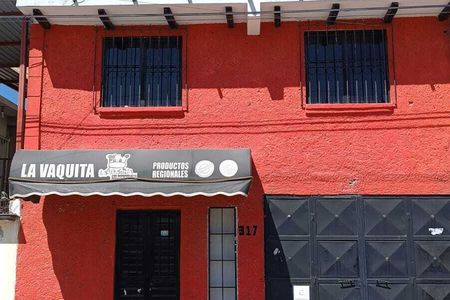Beautiful classic-style residence, located on the corner inside an exclusive condominium in the municipality of Corregidora, within the metropolitan area of the city of Querétaro.
Access to the condominium is controlled 24 hours a day all year round.
In the area there are shopping centers, self-service stores, schools and other services.
The house is on two floors, with four bedrooms, one of them on the ground floor. All have a bathroom.
Covered garage for four cars, cellar in the garage and in the garden area.
The finishes of the house are luxurious, lots of wood, double height in the living room, fireplace, Spanish alabaster lamps. The floors and tiles are Italian; other floors are made of Bruce wood; Billy-Moon upholstery; cherry wood from Spain; decorative blacksmithing on railings; solar cell system; minisplits in all rooms of the house, a total of nine; remote control lighting system; central water filtration system and hydropneumatic and hot water recirculation system.
The library has wooden bookcases and access to the terrace.
The breakfast room overlooks the terrace.
The terrace is large and covered, with a convenience bathroom.
The kitchen has maple wood furniture and granite countertops; it has an island, cupboards and a cellar.
The staircase that leads to the second floor is large, elegant, with a vault, an alabaster lamp and a floor to ceiling glass lamp background.
On this floor there are two bedrooms with closet and full bathroom; one of them has a balcony and the other terrace with garden view.
The master bedroom has a full bathroom with jacuzzi, separate services, large dressing room.
On this floor there is a cinema room equipped with a screen and projector.
The washing and ironing room, patio and boiler can be accessed from the second floor and from the service area. Here is also located the service room with a full bathroom.Hermosa residencia estilo clásico, ubicada en esquina dentro de exclusivo condominio en el municipio de Corregidora, dentro del área metropolitana de la ciudad de Querétaro.
El acceso al condominio está controlado las 24 horas todo el año.
En la zona hay centros comerciales, tiendas de autoservicio, escuelas y otros servicios.
La casa es de dos plantas, con cuatro recámaras, una de ellas en la planta baja. Todas cuentan con baño.
Cochera cubierta para cuatro autos, bodega en la cochera y en el área de jardín.
Los terminados de la casa son de lujo, mucha madera, doble altura en la sala, chimenea, candiles españoles de alabastro. Los pisos y azulejos son italianos; otros pisos son de madera bruce; tapicería de Billy-Moon; madera de cerezo de España; herrería decorativa en barandales; sistema de celdas solares; minisplits en todas las habitaciones de la casa, en total nueve; sistema de iluminación de control remoto; sistema de filtrado de agua central y sistema de hidroneumático y recirculación de agua caliente.
La biblioteca cuenta con libreros de madera y salida a la terraza.
El desayunador tiene vista a la terraza.
La terraza es amplia y techada, con baño de conveniencia.
La cocina tiene muebles de madera de maple y cubierta de granito; cuenta con isla, alacenas y bodega.
La escalera que lleva al segundo piso es amplia, elegante, con bóveda, candil de alabastro y fondo de luminaria en cristal de piso a techo.
En este piso hay dos recámaras con closet y baño completo; una de ellas tiene un tapanco y la otra terraza con vista al jardín.
La recámara principal tiene baño completo con jacuzzi, servicios independientes, amplio vestidor.
En este piso hay una sala de cine acondicionada con pantalla y proyector.
El cuarto de lavado y planchado, patio de tendido y caldera se pueden acceder desde el segundo piso y desde el área de servicios. Aquí también esta ubicado el cuarto de servicio con baño completo.
 RESIDENCE FOR SALE IN HUERTAS DEL CARMENRESIDENCIA EN VENTA EN HUERTAS DEL CARMEN
RESIDENCE FOR SALE IN HUERTAS DEL CARMENRESIDENCIA EN VENTA EN HUERTAS DEL CARMEN
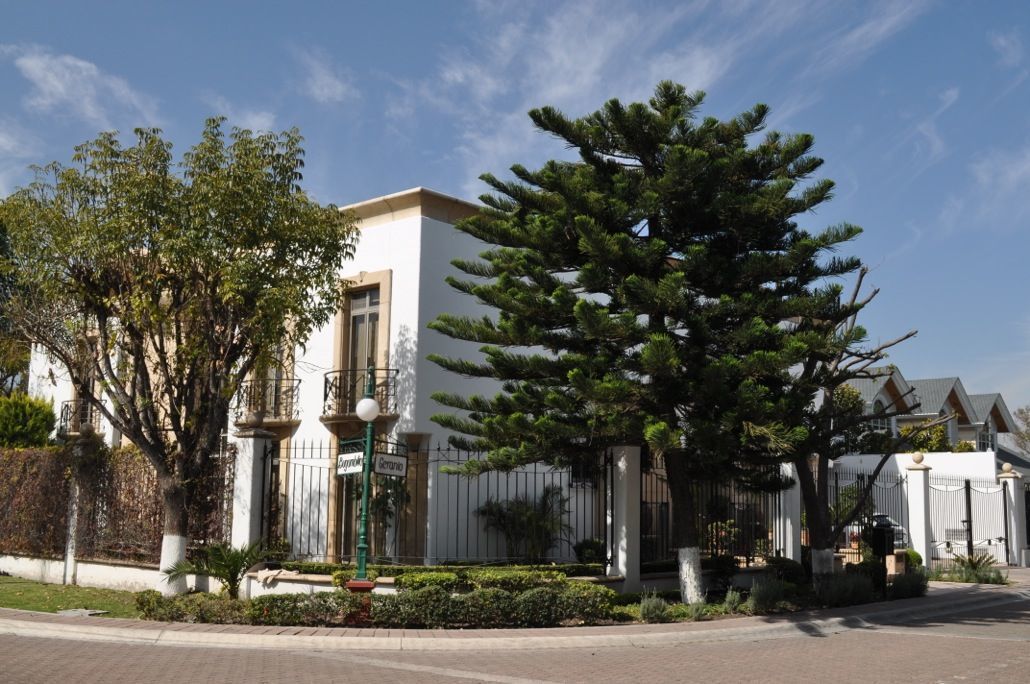


















 Ver Tour Virtual
Ver Tour Virtual

