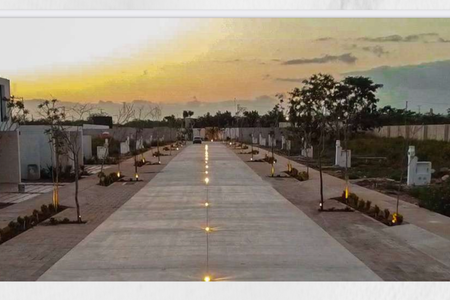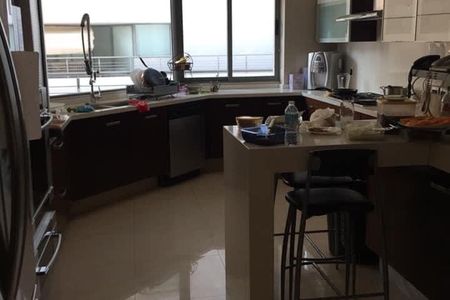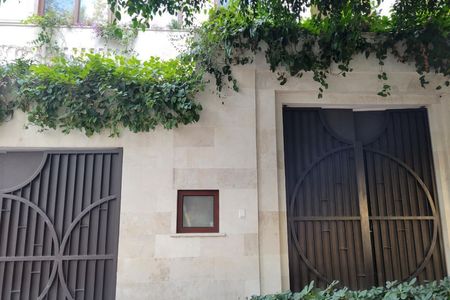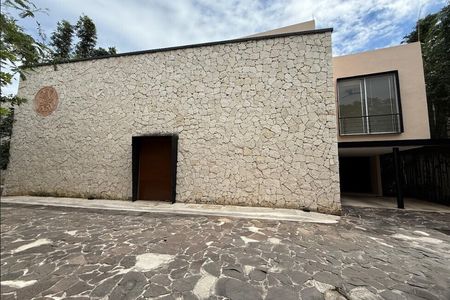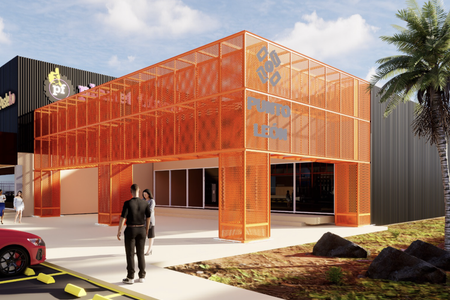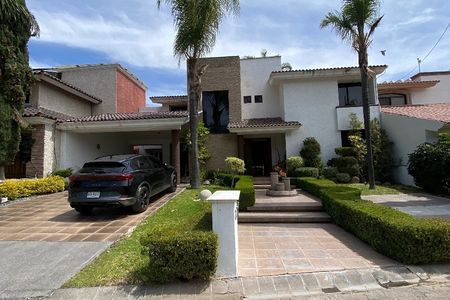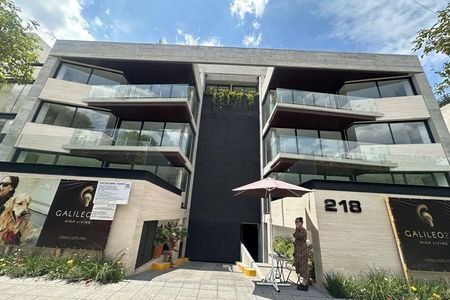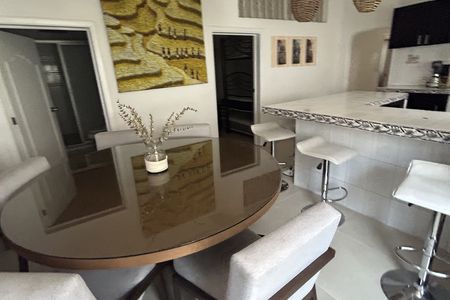SALE OF RESIDENCE IN JURIQUILLA.
SAN MIGUEL PALMAS.
Get to know this beautiful and spacious residence located on a 530m2 corner plot.
Its 450 m2 of construction provide a wide variety of spaces that maximize the enjoyment of the whole family.
Beautiful Garden.
This wooded garden is the ideal setting to isolate yourself from the outside world, as it is designed to give visual privacy to the interior of the property.
The orientation to the west makes this outdoor space, which ends in a large terrace with office and full bathroom, a place with a very pleasant climate for most of the year.
Stay.
The living room and dining room with a view of the garden welcome the visitor in an environment with the warmth of home. This social area also has a bar designed to provide simultaneous service to the living room area and the terrace area alike.
Kitchen.
Recently renovated, with wooden furniture, and granite cover, it provides a large space to store all kinds of utensils.
It has a large closet, and is comfortably located with access to the garage for 3 cars, and to the laundry and service room.
Rooms.
The upper floor offers 3 spacious bedrooms with a full bathroom, the main one with a dressing room and an interior plot that provides unparalleled lighting and ventilation. Two of the rooms have balconies that further expand the living space.
The floors of the rooms are tiled, and the architectural details make them cozy and comfortable, despite their spaciousness.
Among the rooms, a comfortable TV room stands out, and a large dome above the staircase provides pleasant natural lighting.
General Features:
• Land: 530m2
• Construction: 450m2
• 3 bedrooms with full bathroom (the
main with dressing room and preparation for
Jacuzzi)
• 1 half bath
• TV room
• Bar
• Terrace
• Private office with full bathroom
• Service room with full bathroom
• Laundry room
• Garage for 3 cars
• Cistern and 2 water tanks that guarantee supply
of water.
• Electrified fence.VENTA DE RESIDENCIA EN JURIQUILLA.
SAN MIGUEL PALMAS.
Conoce esta hermosa y amplia residencia ubicada sobre un terreno de 530m2 en esquina.
Sus 450 m2 de construcción entregan una gran variedad de espacios que maximizan el disfrute de toda la familia.
Hermoso Jardín.
Este arbolado jardín es el marco ideal para aislarse del mundo exterior, ya que está diseñado para dar privacidad visual al interior de la propiedad.
La orientación al poniente hace de este espacio exterior, que remata en una amplia terraza con oficina y baño completo, un lugar con clima muy agradable durante la mayor parte del año.
Estancia.
La sala y el comedor con vista al jardín reciben al visitante en un ambiente con calidez de hogar. Esta área social cuenta además con un bar diseñado para dar servicio simultáneo al área de la sala y la terraza por igual.
Cocina.
Recién renovada, con muebles de madera, y cubierta de granito, proporciona un gran espacio para almacenar todo tipo de utensilios.
Cuenta con amplia alacena, y está cómodamente ubicada con acceso al garage para 3 autos, y al cuarto de lavado y de servicio.
Habitaciones.
La planta alta ofrece 3 amplias habitaciones con baño completo, la principal con vestidor y un solar interior que proporciona iluminación y ventilación sin igual. Dos de las habitaciones tienen balcones que amplían aún más el espacio habitable.
Los pisos de las habitaciones son de duela, y los detalles de arquitectura las hacen acogedoras y cómodas, a pesar de su amplitud.
Entre las habitaciones destaca un cómodo cuarto de TV, y un gran domo sobre la escalera proporciona una agradable iluminación natural.
Características Generales:
• Terreno: 530m2
• Construcción: 450m2
• 3 habitaciones con baño completo (la
principal con vestidor y preparación para
Jacuzzi)
• 1 medio baño
• CuartodeTV
• Bar
• Terraza
• Oficina privada con baño completo
• Cuarto de servicio con baño completo
• Cuarto de lavado
• Cochera para 3 autos
• Cisterna y 2 tinacos que garantizan abasto
de agua.
• Cerca electrificada.
 RESIDENCE FOR SALE IN JURIQUILLARESIDENCIA EN VENTA EN JURIQUILLA
RESIDENCE FOR SALE IN JURIQUILLARESIDENCIA EN VENTA EN JURIQUILLA
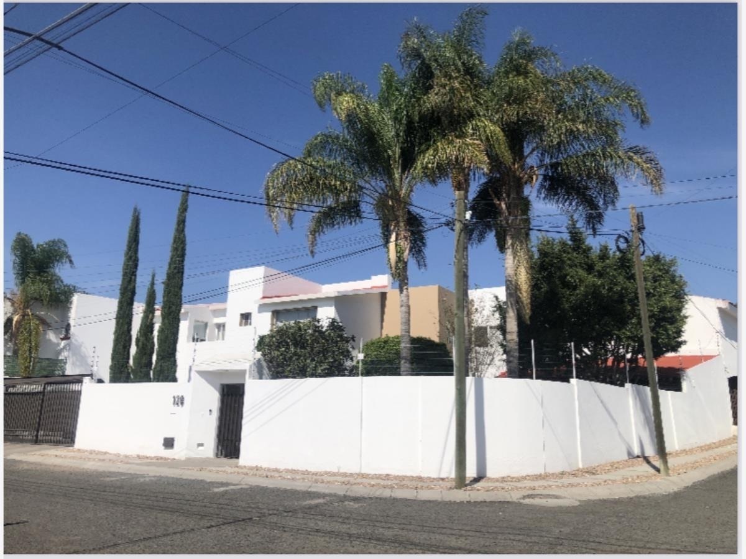
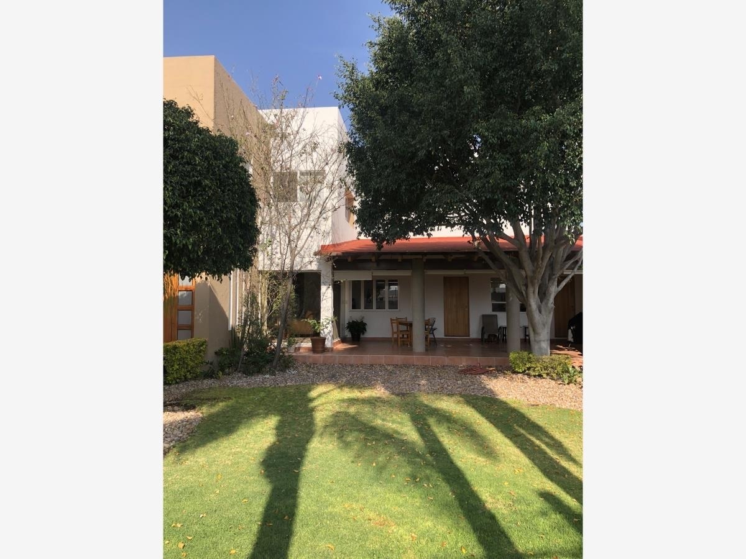



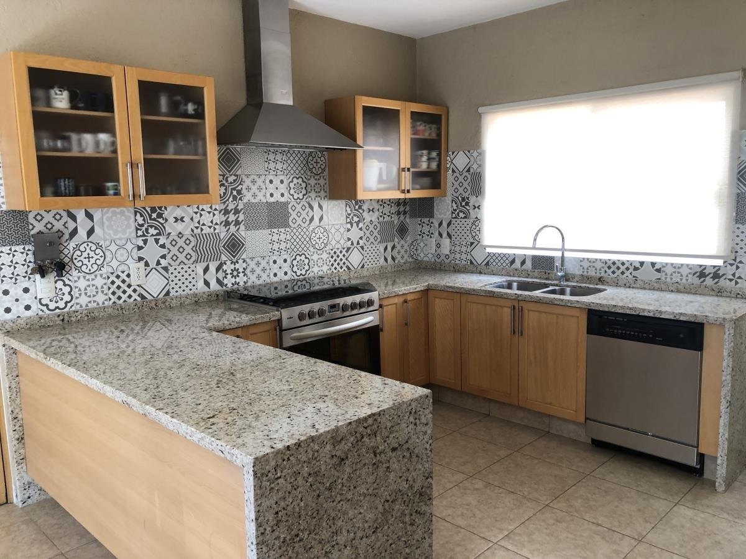


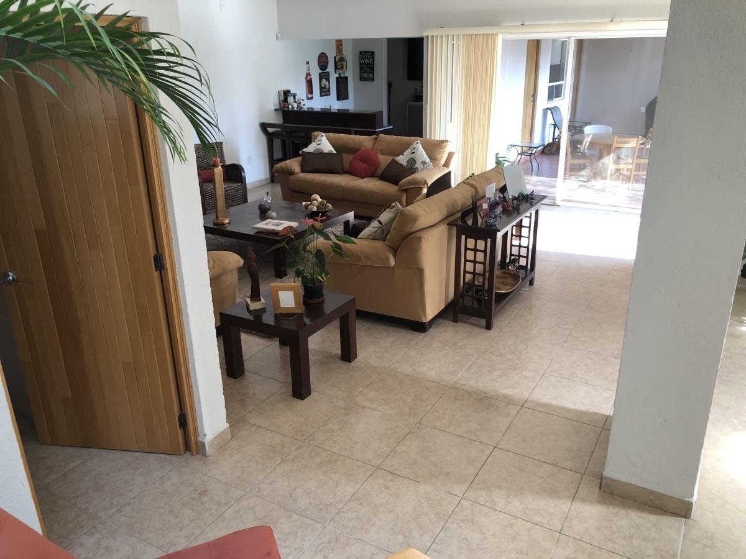

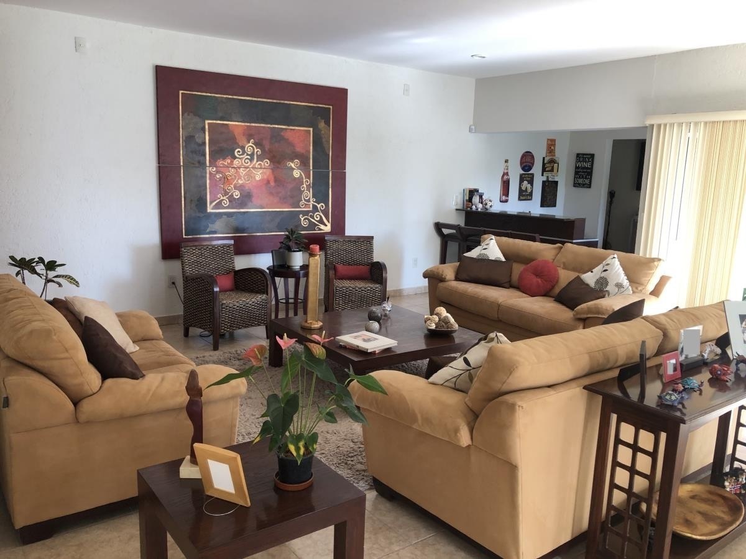


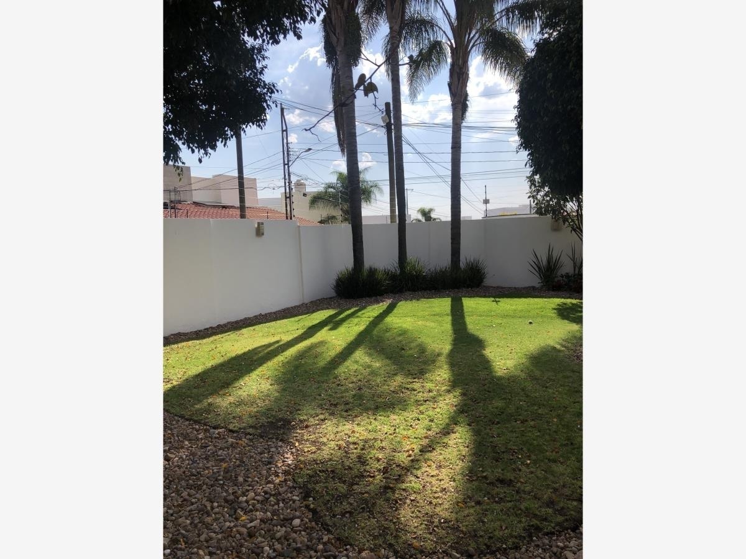



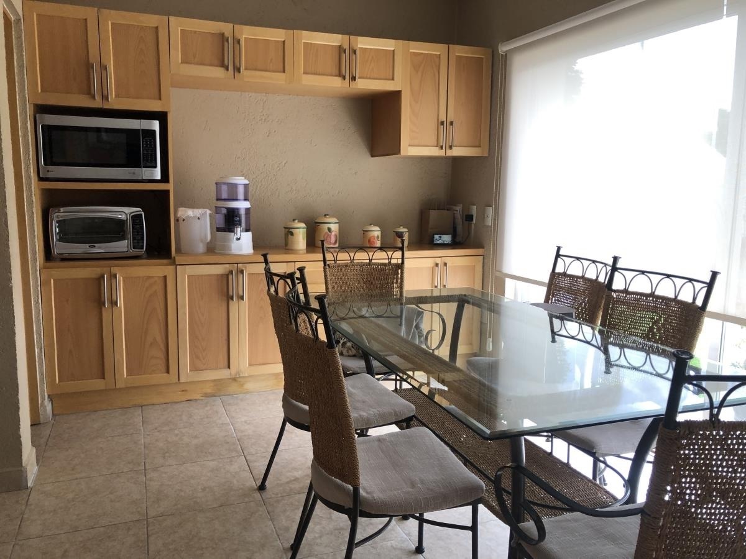
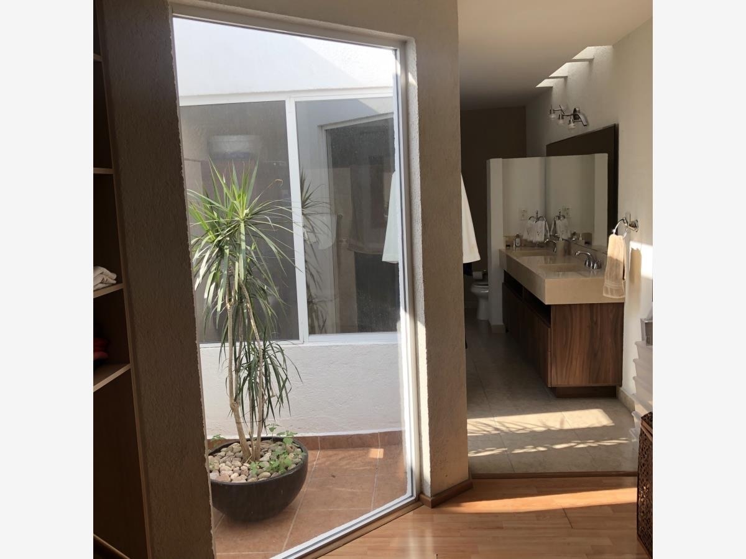


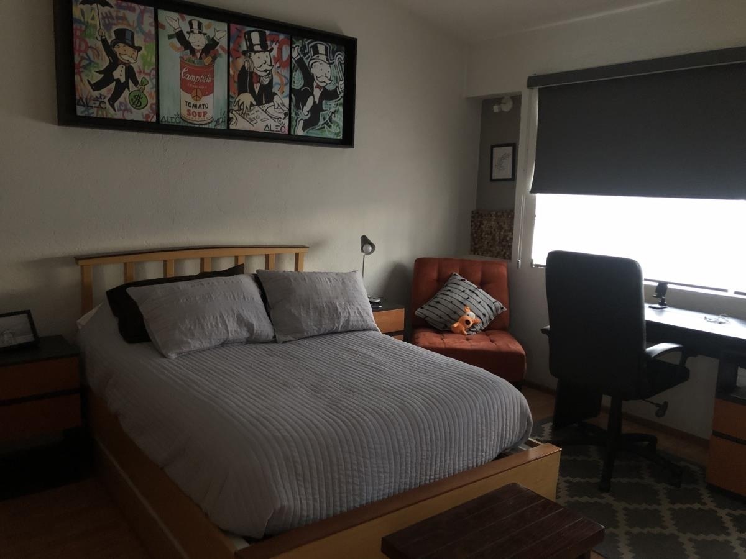
 Ver Tour Virtual
Ver Tour Virtual

