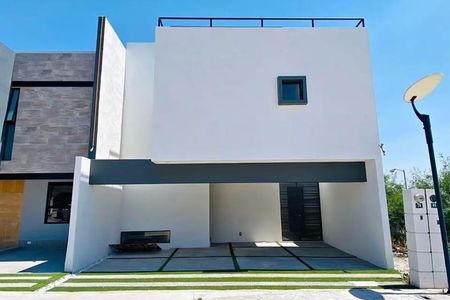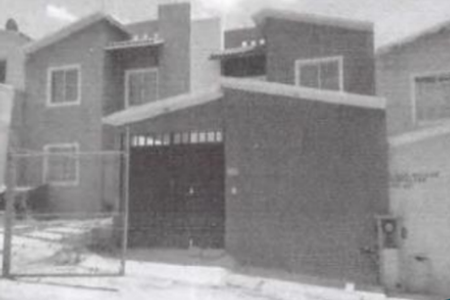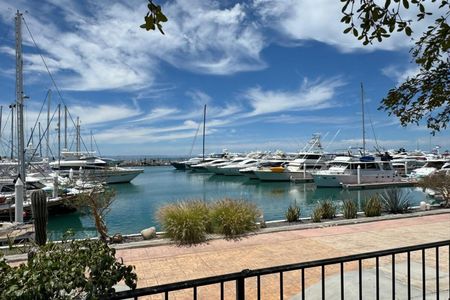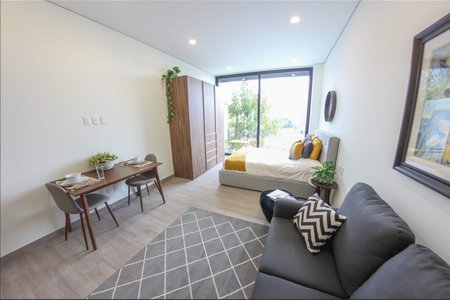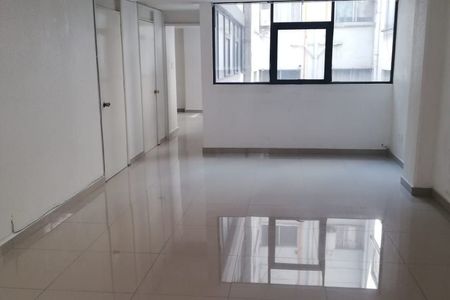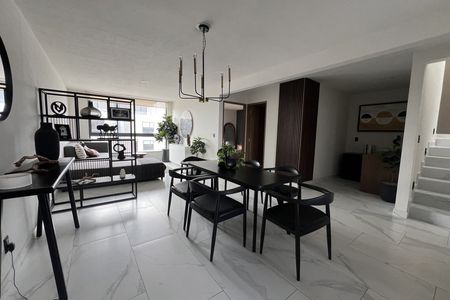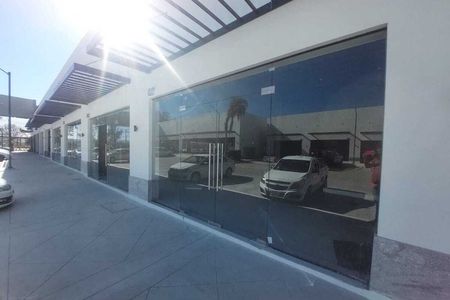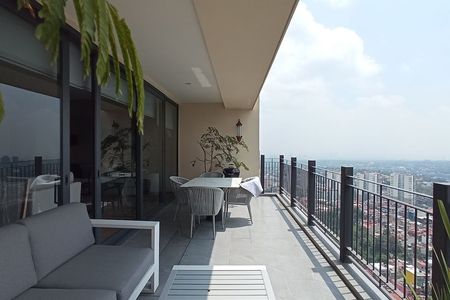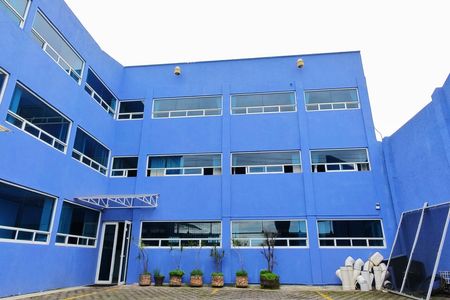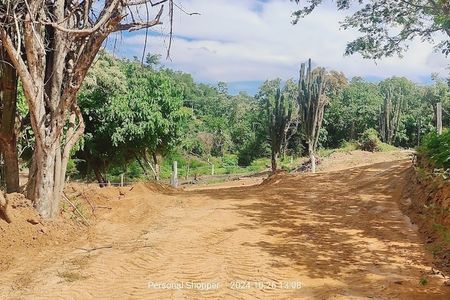Casa Mulix was designed as a completely open house integrated with the nature of Yucatán. The house is designed in a modern architecture combining steel, concrete, and floor-to-ceiling glass with the aim of generating spaciousness, visibility, and privacy.
The house consists of 3 levels, with the basement area related to services, and the upper and middle floors as the social area with infinite views of nature.
The house has been awarded and nominated for several architecture awards, including the National Biennial of Mexican Architecture, Archdaily, and Amazing Architecture.
Winner of 3rd place in the Residential Architecture category of the 13th National AAI Mexico Award 2024 (August 2024)
It is an impressive project from the first moment; the first thing that catches the eye is the large volume that dominates the facade, which seems to float above the first level and has the opportunity to open up to enjoy the views or close to ensure privacy.
To access the house, a large staircase welcomes you and accompanies you while you enjoy the surrounding vegetation. Upon arrival, you find a small exterior hallway that distributes the space towards the social areas or, laterally, towards the exterior terrace. Next, there is the social area, where the living room, dining room, and kitchen are located (which can be unified or divided). When opening up the entire space, a direct connection with nature on both sides of the land is established, allowing for ventilation and a great view ideal for the space. On the east-west sides, frames are created that embrace the green landscape, with the west side being more closed to protect us from the sun.
The house has been designed to make the most of sunlight, and the intensity with which we open up to the outside or protect ourselves from the elements varies according to the orientation of the house. On the north and south facades, we use small overhangs to protect ourselves from the elements and make the most of sunlight. In contrast, on the east and west facades, we open up more to the natural landscape or close it off to frame the view towards the neighbor.
The protagonist of the space is the large patio located in the center of the house, which is visible from the basement thanks to a triple height that extends towards the sky. Many of the spaces in the house have views towards this patio, giving it a unique and special touch that allows access both to the interior and the exterior of the house, so that when walking outside, you are crossing an outdoor bridge. On one side, you will have a garden, and on the other, an English patio that visually connects with the basement, always surrounded by green landscape and the sky.
On the upper floor, our main idea was to create a space from which the children's rooms could be accessed with views towards the street and a wooden lattice that opens and closes automatically to ensure the necessary privacy. Upon entering the master bedroom, the first thing that greets you is a large window that merges with all the vegetation on the north side of the house. The master bathroom, located on the west side of the house, features a bathtub connected to a terrace for enjoying an outdoor bath.
Equipment
Imported marble (Negro Marquina, Blanco Carrara, Thassos, and Blanco Sarda)
Wood walnut engineered flooring of 8 mm in bedrooms
Pool of 10 x 3.50 meters
Kohler, Grohe, and Hans Grohe furniture and fixtures
2 storage rooms (25 square meters in total)
48 solar panels of 650 KWh.
Gas generator (Generac 20 KWh)
Medium voltage substation of 50 KW.
Cistern of 12.5 m3, water tank, and hydropneumatic system
Filter and pump room for the pool.
Water softener and 4-stage filtration system for drinking water throughout the house.Casa Mulix fue diseñada como una casa totalmente abierta e integrada con la naturaleza de Yucatán. La casa está diseñada en una arquitectura moderna combinando acero, concreto y cristales de piso a techo con la finalidad de generar amplitud, visualidad y privacidad.
La casa consta de 3 niveles, el área de sótano relacionada con los servicios, y la planta alta y media como el área social con vistas infinitas a la naturaleza.
La casa ha sido galardonada y nominada a varios premios de arquitectura, dentro del cual destacan el Bienal Nacional de Arquitectura Mexicana, Archdaily y Amazing Architecture.
Ganadora del 3er lugar en la categoría Arquitectura Residencial del 13vo Premio Nacional AAI Mexico 2024 (Agosto 2024)
Es un proyecto impactante desde el primer momento, lo primero que llama la atención es el gran volumen que domina la fachada que parece flotar sobre el primer nivel y que tiene oportunidad de abrirse para disfrutar de las vistas o cerrarse para garantizar la privacidad.
Para acceder a la casa, una gran escalinata te recibe y te acompaña mientras disfrutas de la vegetación circundante. Al llegar, encuentras un pequeño zaguán exterior que distribuye el espacio hacia las áreas sociales o, lateralmente, hacia la terraza exterior. A continuación, se encuentra el área social, donde se ubican la sala, el comedor y la cocina (que se puede unificar o dividir). Al momento de abrir todo el espacio, se establece una conexión directa con la naturaleza de ambos lados del terreno, permitiendo una ventilación y una gran visual ideal para el espacio. En los laterales oriente-poniente, se generan marcos que abrazan el paisaje verde, siendo la del poniente más cerrada para protegernos del sol.
La casa ha sido diseñada para aprovechar al máximo la luz solar, y la intensidad con la que nos abrimos al exterior o nos protegemos de los elementos varía según la orientación de la casa. En las fachadas norte y sur, utilizamos pequeños volados para protegernos de los elementos y aprovechar al máximo la luz solar. En cambio, en las fachadas este y oeste, nos abrimos más al paisaje natural o lo cerramos para enmarcar la vista hacia el vecino.
El protagonista del espacio es el gran patio que se encuentra en el centro de la casa y que es visible desde el subterráneo gracias a una triple altura que se extiende hacia el cielo. Muchos de los espacios de la casa tienen vistas hacia este patio, que le da un toque único y especial que permite el acceso tanto al interior como al exterior de la casa, de tal forma que al caminar por el exterior, estés atravesando un puente al aire libre. Por un lado, tendrás jardín y por el otro, un patio inglés que conecta visualmente con el subterráneo, siempre rodeado de un paisaje verde y del cielo.
En la planta alta, nuestra idea principal era crear un espacio desde el que se pudiera acceder a las habitaciones de los hijos con vistas hacia la calle y una celosía de madera que se abre y cierra automáticamente para garantizar la privacidad necesaria. Al llegar a la habitación principal, lo primero que te recibe es un gran ventanal que se funde con toda la vegetación del norte de la casa. El baño principal, que se encuentra en el lado oeste de la casa, cuenta con una tina conectada a una terraza para disfrutar de un baño al aire libre.
Equipamiento
Mármol importado (Negro Marquina, Blanco Carrara, Thassos y Blanco Sarda)
Pisos en recamaras madera nogal de ingeniería de 8 mm
Piscina de 10 x 3.50 mts
Muebles y grifería Kohler, Grohe y Hans Grohe
2 bodegas (25 mts cuadrados en total)
48 paneles solares de 650 KWh.
Planta de luz a gas (Generac 20 KWh)
Subestación media tensión de 50 KW.
Cisterna de 12.5 m3, tinaco e hidroneumático
Filtro y cuarto de bombas para piscina.
Suavizador y sistema de filtrado para agua potable de 4 etapas para toda la casa.
 Residence for Sale "Casa Mulix" at the Yucatan Country ClubResidencia en Venta "Casa Mulix" en el Yucatan Country Club
Residence for Sale "Casa Mulix" at the Yucatan Country ClubResidencia en Venta "Casa Mulix" en el Yucatan Country Club
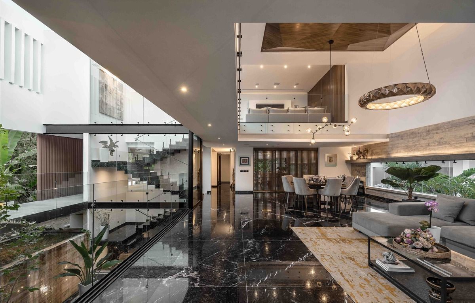
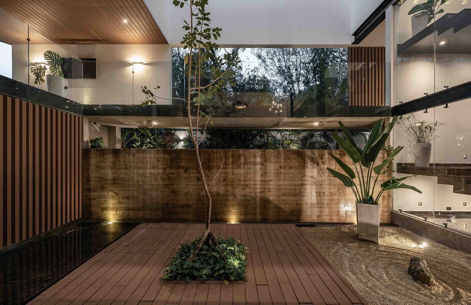

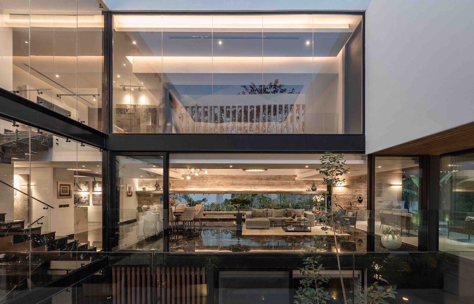

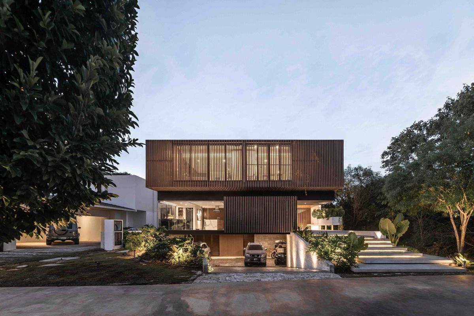
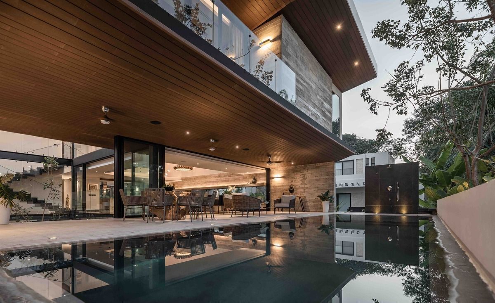

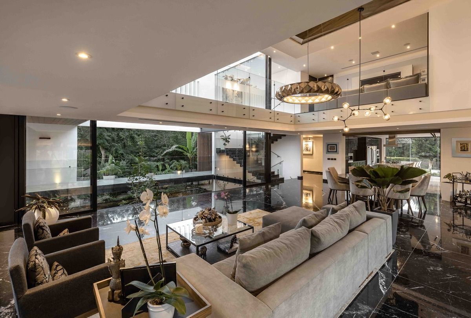
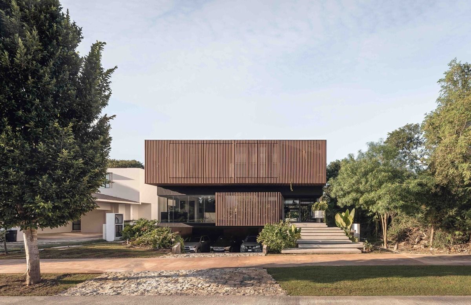

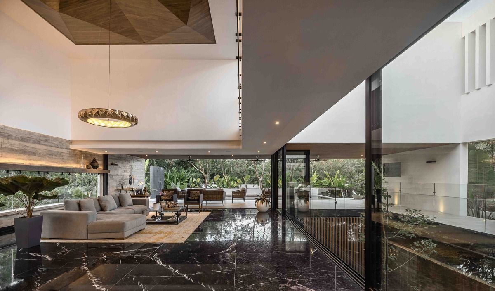

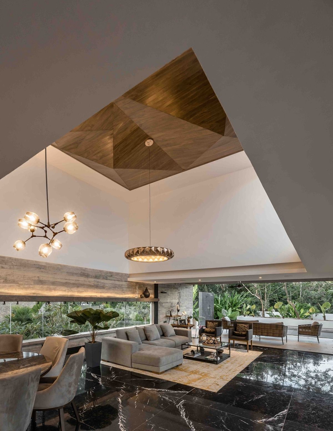
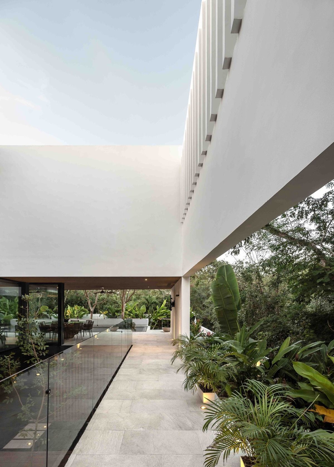

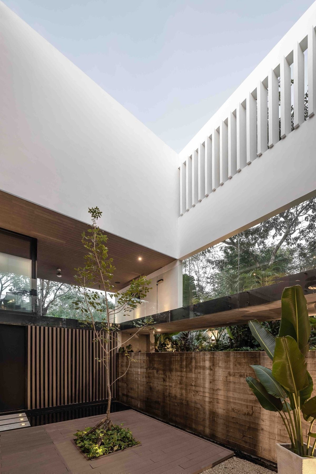

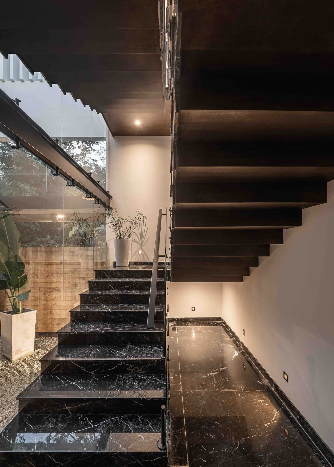
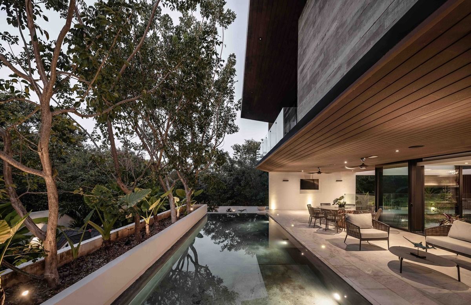

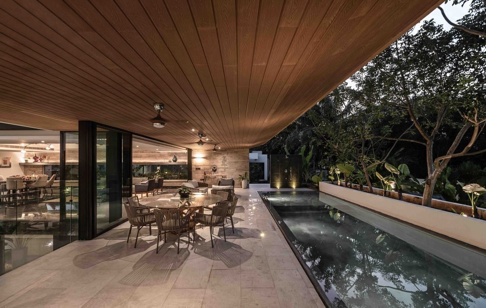
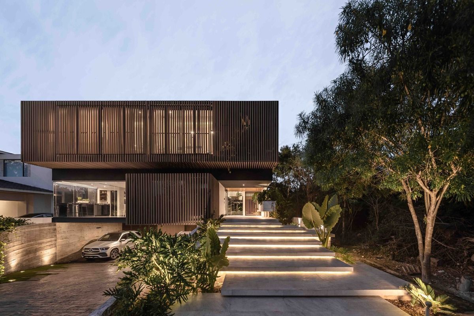

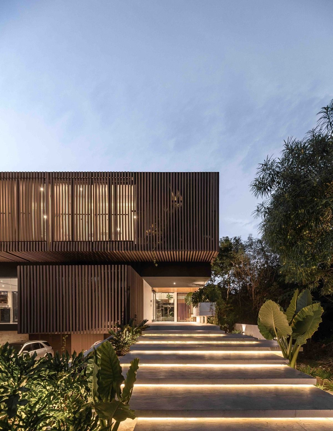
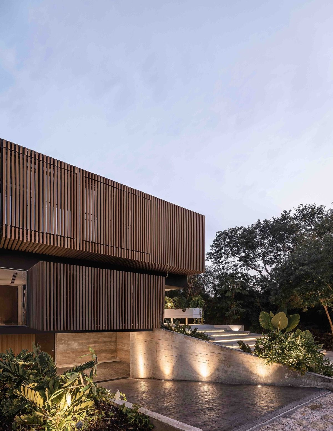
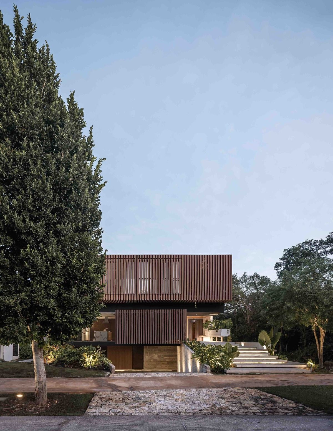

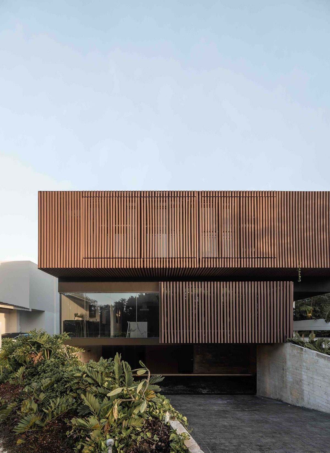
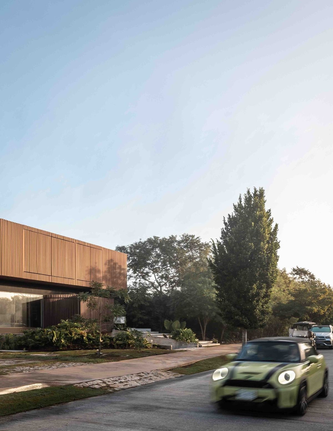
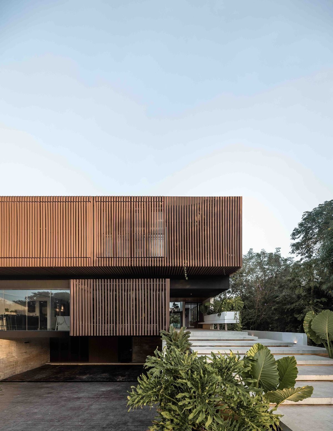
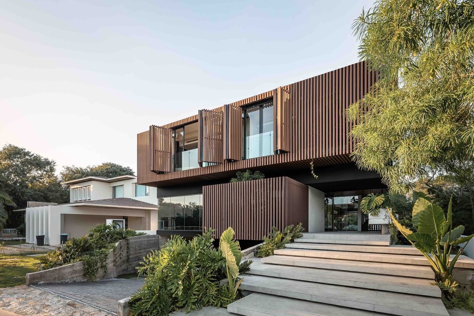
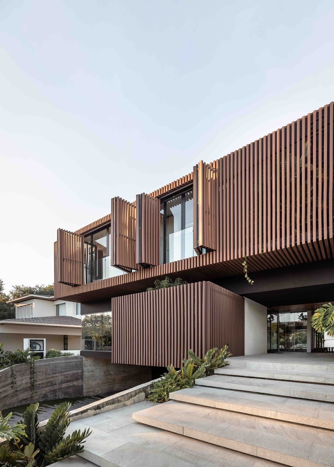

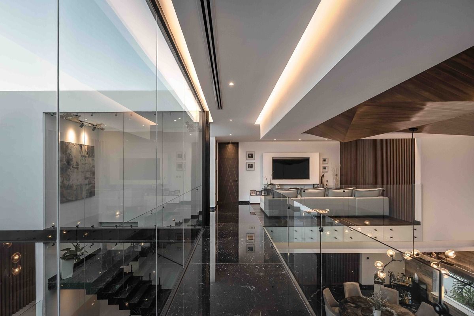
 Ver Tour Virtual
Ver Tour Virtual

