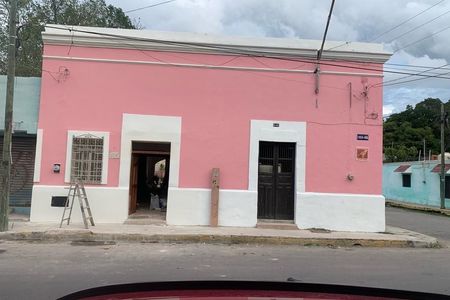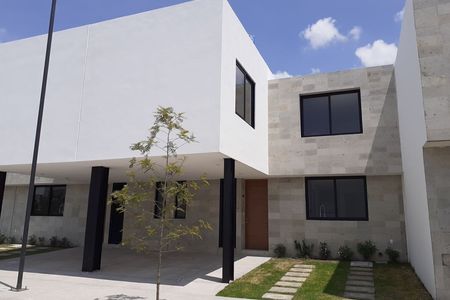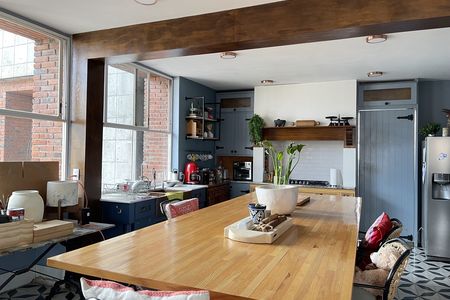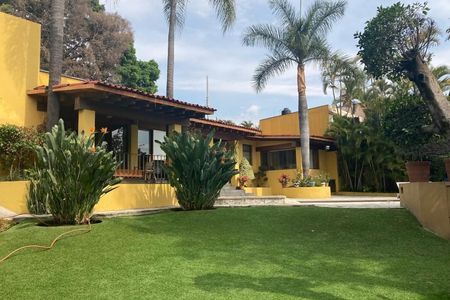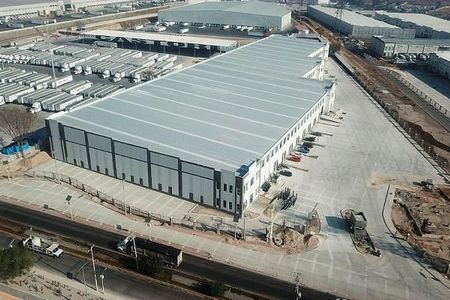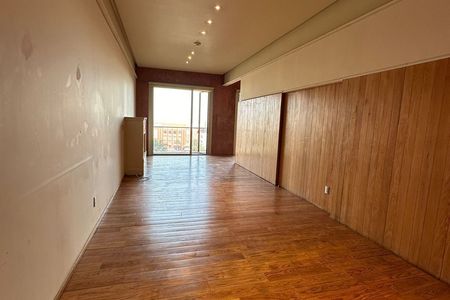RESIDENCE OF 495.14 m2:
GROUND FLOOR: Covered garage for 4 cars with electric gate, living room, dining room, integral kitchen, half bathroom, study or TV room with A/C, game room with mini bar and A/C, 1 bedroom with closet and full bathroom, covered terrace, large interior garden, service room with full bathroom, laundry area, service patio, garage for 4 cars.
UPPER FLOOR:
3 bedrooms with complete closets; the main one with full bathroom, jacuzzi tub, and dressing room, 2 share a bathroom, the 4th one on the ground floor, with full bathroom and dressing room), 5.5 bathrooms in total.
Extras: 5 air conditioning units, interior and perimeter alarm, audio system in bedrooms and public areas, stainless steel light fixtures.
BY APPOINTMENT ONLY.RESIDENCIA DE 495.14 m2:
PLANTA BAJA: Cochera techada para 4 autos con portón eléctrico, sala, comedor, cocina integral, medio baño, estudio o sala de T.V. con A/A, sala de juegos con mini bar y A/A, 1 recámara con closet y baño completo, terraza cubierta, jardín interior grande, cuarto de servicio con baño completo, área de lavado, patio de servicio, cochera para 4 autos.
PLANTA ALTA:
3 recámaras con closet completos; la principal con baño completo tina de hidromasaje, y vestidor, 2 comparten un baño, la 4ta. en P.B., con baño completo y vestidor), 5.5 baños en total.
Extras: 5 equipos de aire acondicionado, alarma interior y perimetral, sistema de audio en recámaras y zonas públicas, lámpara luminarias en acero inoxidable.
PREVIA CITA
 RENTAL RESIDENCE WITH 4 BEDROOMS, IN THE NORTH ZONE OF COLIMA COLIMA.RESIDENCIA EN RENTA DE 4 REC, EN ZONA NORTE DE COLIMA COLIMA.
RENTAL RESIDENCE WITH 4 BEDROOMS, IN THE NORTH ZONE OF COLIMA COLIMA.RESIDENCIA EN RENTA DE 4 REC, EN ZONA NORTE DE COLIMA COLIMA.
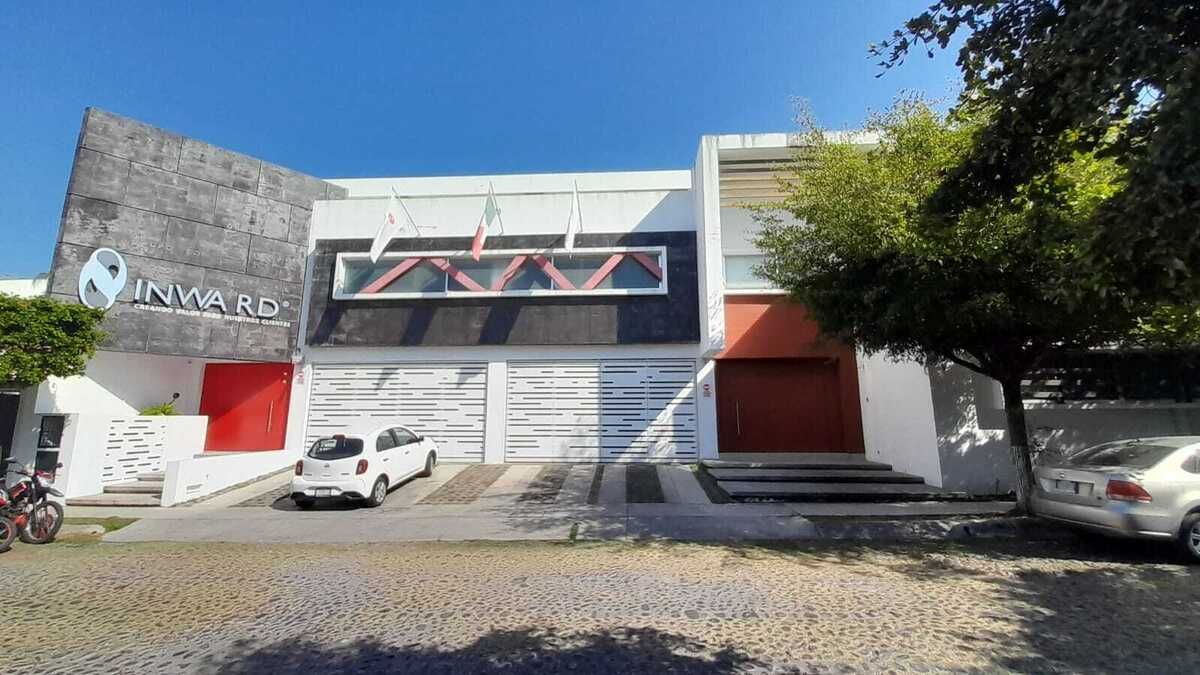














































 Ver Tour Virtual
Ver Tour Virtual

