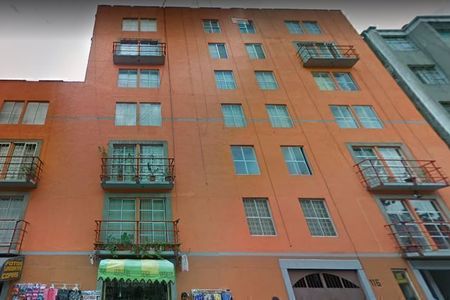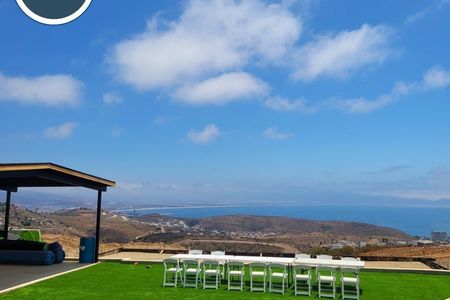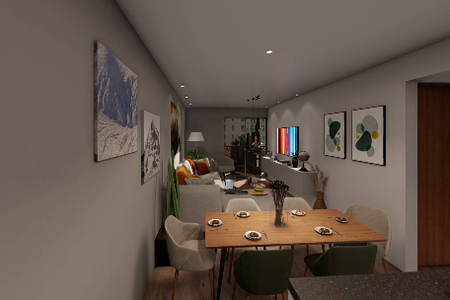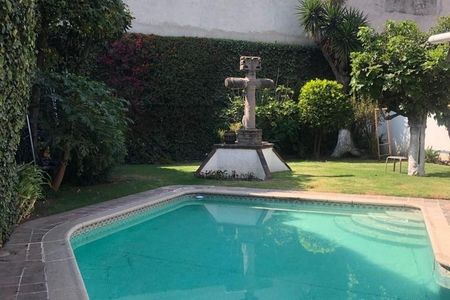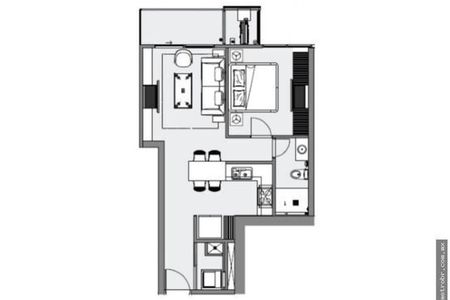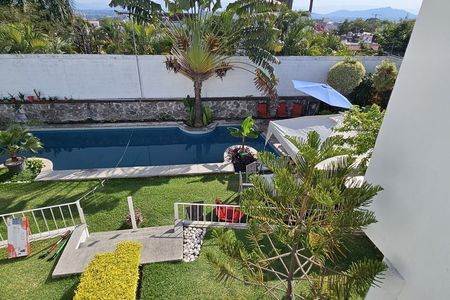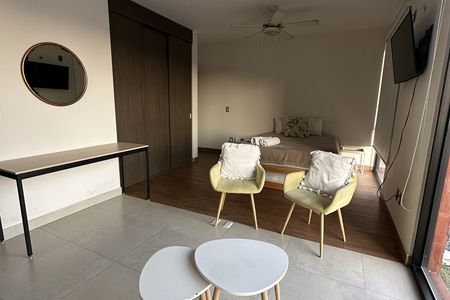💵 $669,714.00 USD
📐 Land: 230 m² | 🧱 Construction: 312 m²
🛏️ 3 bedrooms | 🛁 3 full bathrooms | 🚗 4 parking spaces (2 covered)
✨ Family residence with modern design, spectacular views, and premium finishes
Located in the exclusive Fracc. Chapultepec-Doctores, this sophisticated 3-level property combines elegance, functionality, and an excellent location, next to Espacio Chapultepec. Ideal for those who value quality of life and well-designed spaces.
📍 Strategic location:
Quiet residential area with quick access to hospitals, schools, restaurants, churches, and main roads.
🚗 Just 8 minutes from Blvd. Agua Caliente and Cuauhtémoc Sur.
🏠 Distribution by levels:
🔹 Ground Floor:
Family room
2 bedrooms with balcony
Private patio (with option for 4th bedroom)
🔹 First Level:
Living and dining room with floor-to-ceiling windows
Modern and functional integral kitchen
90 m² terrace with panoramic views 🌇
🔹 Second Level:
Master type bedroom
Full bathroom with double sink
Walk-in closet
Private terrace with sunrise view 🌅
🎯 Main features:
Family study
Laundry room
Interior height of 2.90 m
Luxury finishes: marble, marimba wood, and Spanish walnut
Granite countertops in kitchen and bathrooms
Large windows with natural light entry ☀️
Stationary gas
Water tanks
Urban infrastructure: potable water, drainage, garbage collection, public lighting
📅 schedule your appointment
📞 office: (664) 686 6745
📲 whatsapp: (663) 403 3524
🌐 www.patrimonioinmobiliaria.com.mx
𝗕𝗨𝗬 • 𝗦𝗘𝗟𝗟 • 𝗥𝗘𝗡𝗧 • 𝗜𝗡𝗩𝗘𝗦𝗧💵 $669,714.00 USD
📐 Terreno: 230 m² | 🧱 Construcción: 312 m²
🛏️ 3 recámaras | 🛁 3 baños completos | 🚗 4 estacionamientos (2 techados)
✨ Residencia familiar con diseño moderno, vistas espectaculares y acabados premium
Ubicada en el exclusivo Fracc. Chapultepec-Doctores, esta sofisticada propiedad de 3 niveles combina elegancia, funcionalidad y una excelente ubicación, a un costado de Espacio Chapultepec. Ideal para quienes valoran la calidad de vida y los espacios bien diseñados.
📍 Ubicación estratégica:
Zona residencial tranquila con acceso rápido a hospitales, escuelas, restaurantes, iglesias y principales vialidades.
🚗 A solo 8 minutos del Blvd. Agua Caliente y Cuauhtémoc Sur.
🏠 Distribución por niveles:
🔹 Planta Baja:
Sala familiar
2 recámaras con balcón
Patio privado (con opción para 4ª recámara)
🔹 Primer Nivel:
Sala y comedor con ventanales de piso a techo
Cocina integral moderna y funcional
Terraza de 90 m² con vistas panorámicas 🌇
🔹 Segundo Nivel:
Recámara principal tipo master
Baño completo con doble lavabo
Walk-in closet
Terraza privada con vista al amanecer 🌅
🎯 Características principales:
Estudio familiar
Cuarto de lavado
Altura interior de 2.90 m
Acabados de lujo: mármol, madera de marimba y nogal español
Encimeras de granito en cocina y baños
Ventanales amplios con entrada de luz natural ☀️
Gas estacionario
Tinacos
Infraestructura urbana: agua potable, drenaje, recolección de basura, alumbrado público
📅 agenda tu cita
📞 oficina: (664) 686 6745
📲 whatsapp: (663) 403 3524
🌐 www.patrimonioinmobiliaria.com.mx
𝗖𝗢𝗠𝗣𝗥𝗔 • 𝗩𝗘𝗡𝗗𝗘 • 𝗥𝗘𝗡𝗧𝗔 • 𝗜𝗡𝗩𝗜𝗘𝗥𝗧𝗘
 Luxury Residence in Chapultepec 5 – Golden Zone, TijuanaResidencia de Lujo en Chapultepec 5 – Zona Dorada, Tijuana
Luxury Residence in Chapultepec 5 – Golden Zone, TijuanaResidencia de Lujo en Chapultepec 5 – Zona Dorada, Tijuana
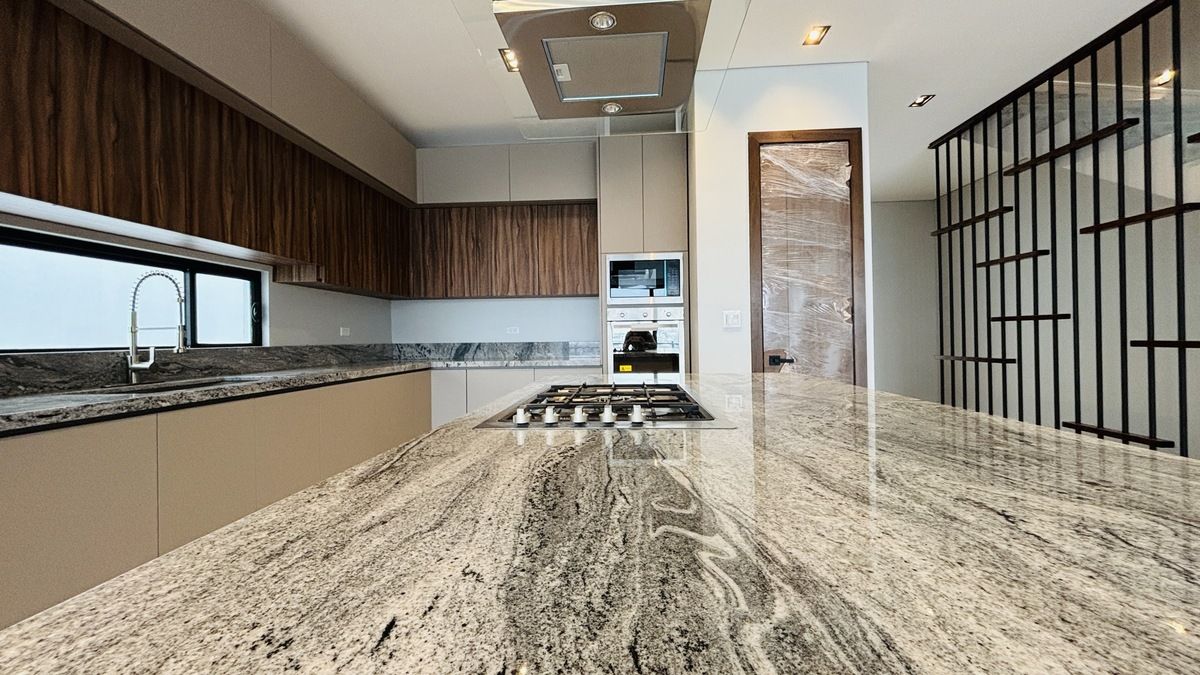


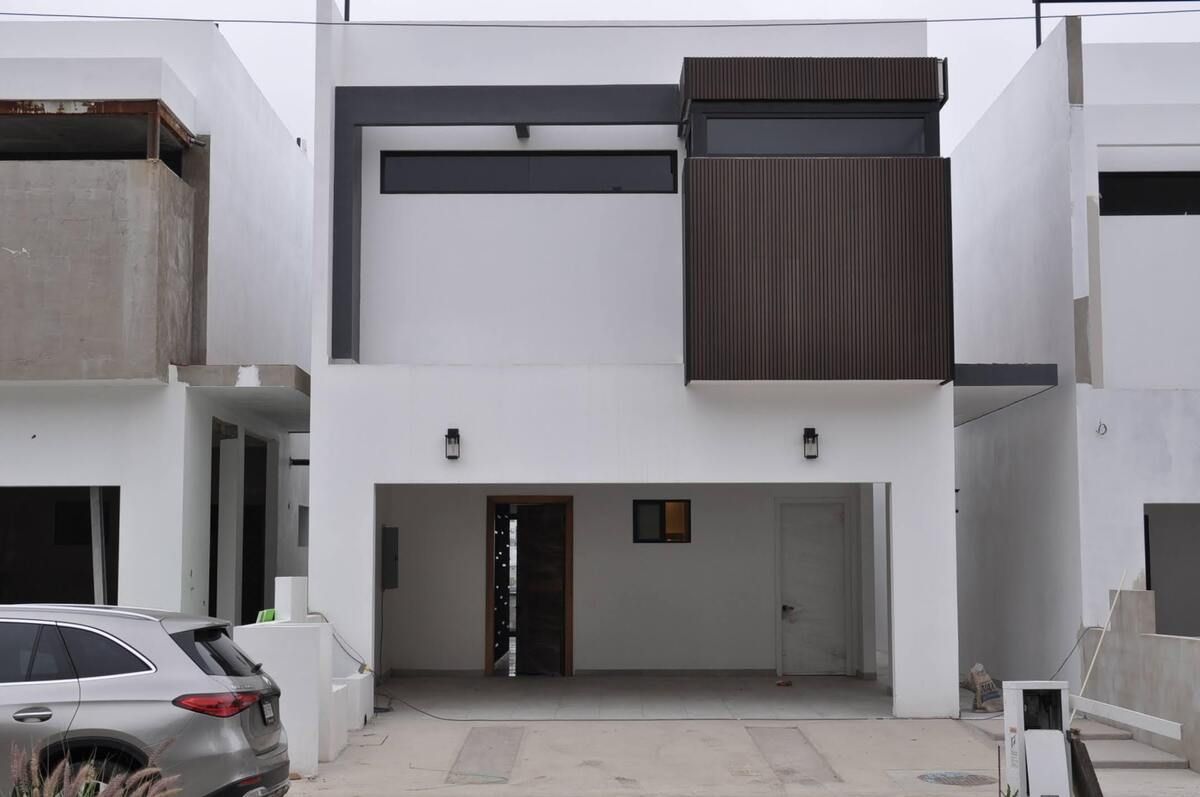









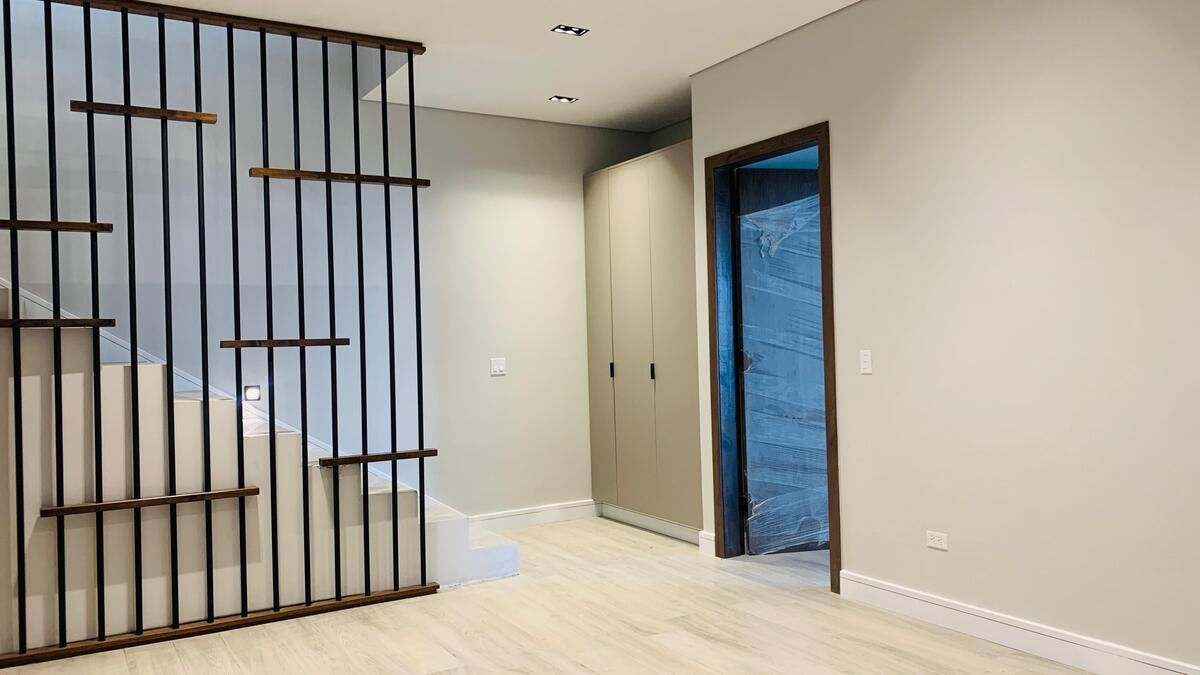



















 Ver Tour Virtual
Ver Tour Virtual

