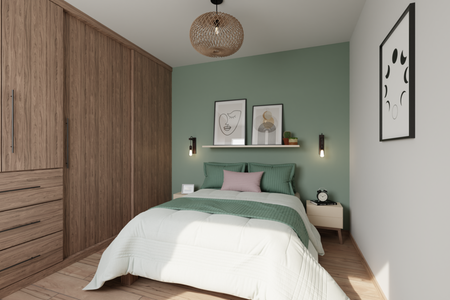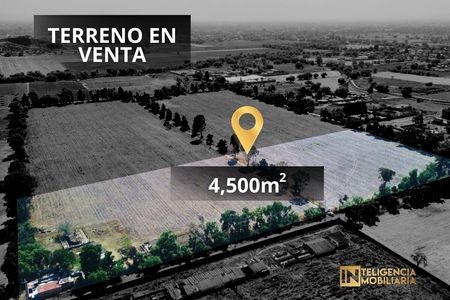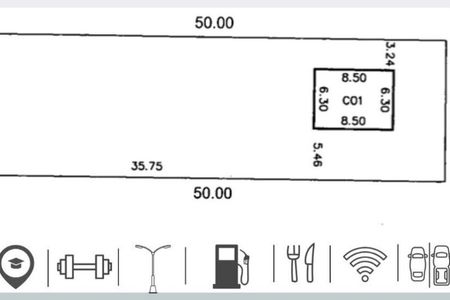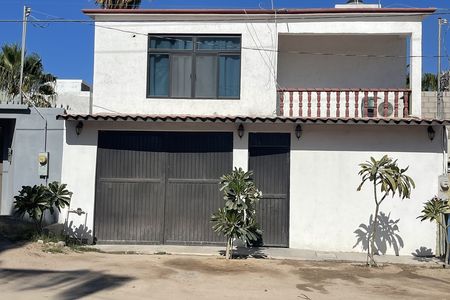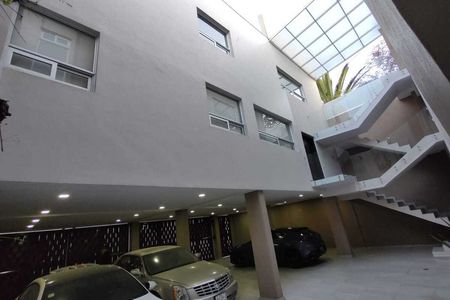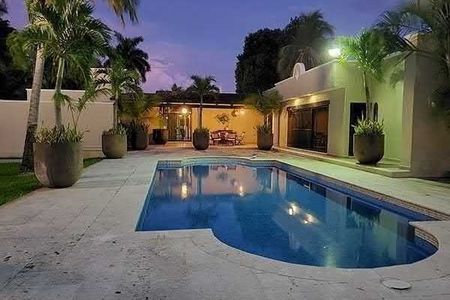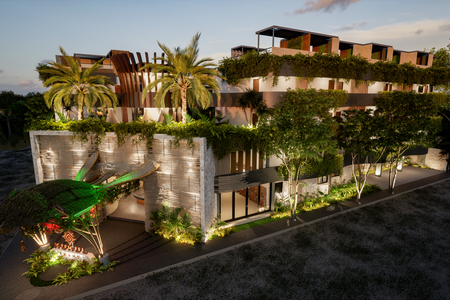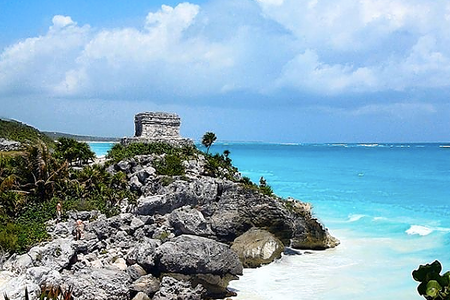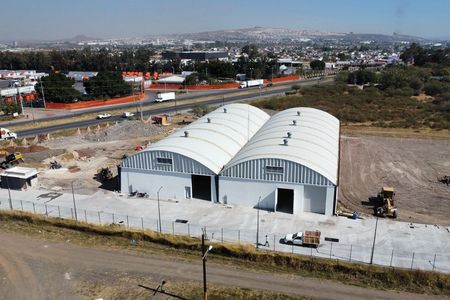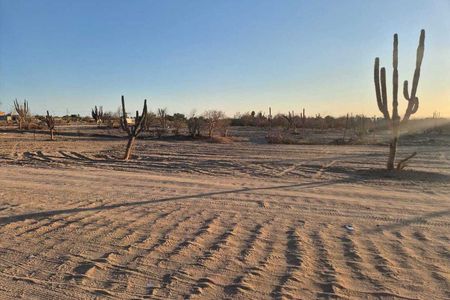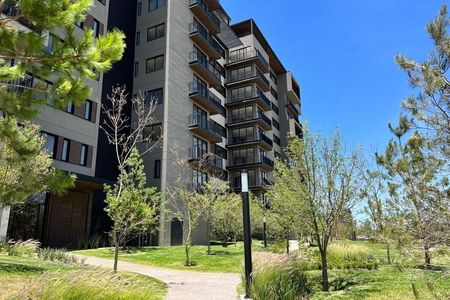Exclusive development of only 17 houses offering a pre-sale scheme with a 20% down payment and delivery in 10 months, paying off the remaining 80%.
EXCELLENT OPTION TO FREEZE THE PRICE OF YOUR NEW HOUSE!
House with 2 parking spaces.
On the ground floor: Access to 30m2 of space that includes a living and dining area with a view of the garden. The garden has a 30m2 terrace. Kitchen distributed over 13m2, with space for a duplex refrigerator, with wooden details in a brown tone, stove, and plenty of storage areas in the pantry, leading to the laundry area with space for a washer and dryer. Before going up; a bathroom with its furniture made of melamine in brown tones, sink, and floating faucet with its vanity mirror and study.
On the upper floor: Stairwell illuminated by domes, distributing to the rooms.
Junior bedroom: Has a view of the garden area, equipped with a floor-to-ceiling closet and a bathroom with good lighting through the domes, marble countertop, floating sink, shower with wooden tile details.
2nd Junior Bedroom: 3m by 3.5m2, larger than the previous bedroom, has a full bathroom with its furniture, marble countertop, sink, and floating faucet.
Master bedroom of 4m by 3.5m that can accommodate a king-size bed, equipped with a walk-in closet illuminated by the domes with enough storage space and a full bathroom with good lighting and similar features to the other two bathrooms.Exclusivo desarrollo de solamente 17 casas que ofrece esquema de preventa a 20% de enganche y entrega a 10 meses liquidando el 80% restante.
¡EXCELENTE OPCIÓN PARA CONGELAR EL PRECIO DE TU NUEVA CASA!
Casa con 2 lugares de estacionamiento.
En planta baja: Al acceso 30m2 de espacio en el que ubica área de sala y comedor con vista al jardín. El jardín cuenta con terraza de 30m2. Cocina distribuida en 13m2, con espacio para refrigerador duplex, con detalles en carpintería en tono café, estufa y bastantes áreas de guardado en alacena y conduce al área de lavado con espacio para lavadora y secadora. Antes de subir; de baño con su mueble con melanina en tonos café, tarja y grifo volado con su espejo de vanidad y estudio.
En planta alta: Cubo de escalera iluminado mediante domos, que distribuye a las habitaciones.
Recamará Jr: Tiene vista al área jardinada, equipada con clóset de piso a techo y baño con buena iluminación a través de los domos, plancha de mármol, tarja volada, regadera con detalles en loseta aparente en madera.
2 Habitación Jr: De 3m por 3.5m2 más amplia que la recamara anterior, tiene baño completo con su mueble, plancha de mármol, tarja y grifo volado.
Recámara principal de 4m por 3.5m que permite alojar una cama king size, equipada con vestidor iluminado por los domos con suficiente espacio de guardado y baño completo con buena iluminación y con características similares a los otros dos baños.
 Residence 2 minutes from the Interurban Train station in MetepecResidencia a 2 minutos de la estación del Tren Interurbano en Metepec
Residence 2 minutes from the Interurban Train station in MetepecResidencia a 2 minutos de la estación del Tren Interurbano en Metepec
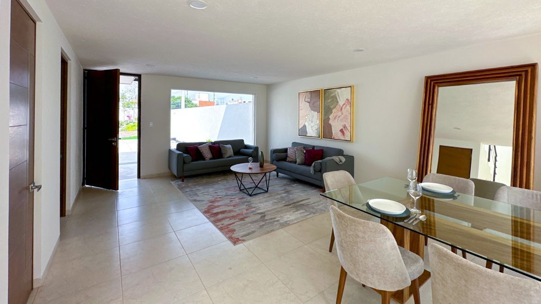
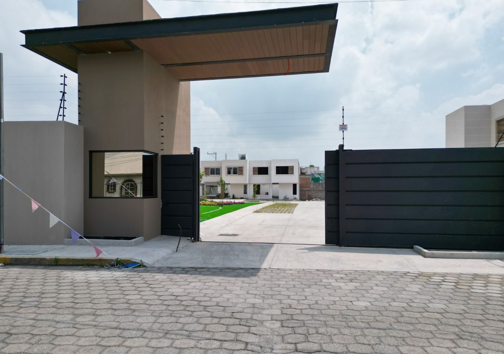

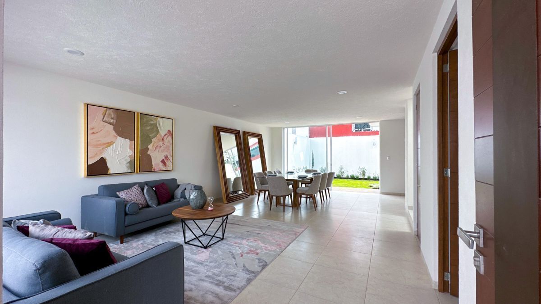

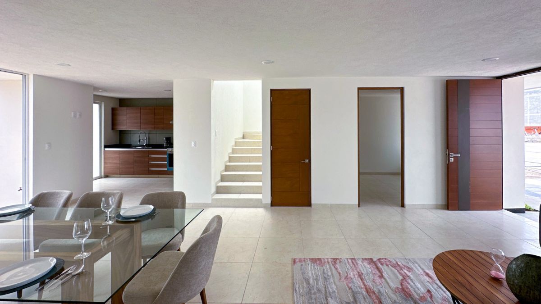
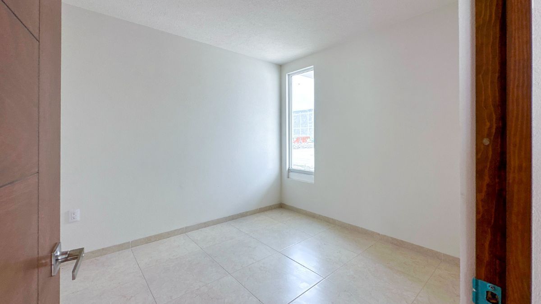

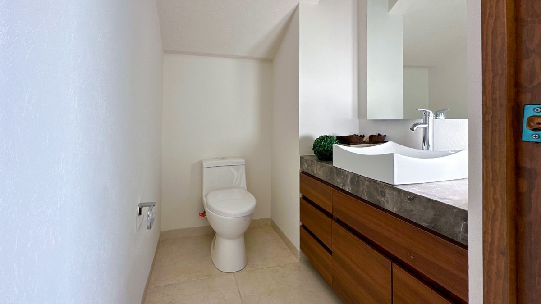
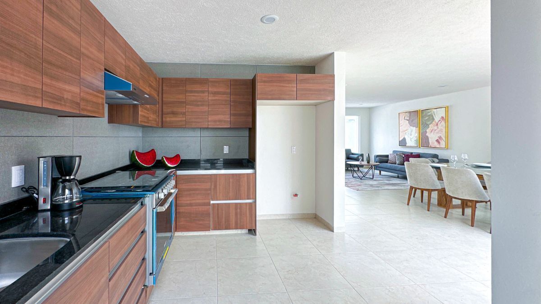
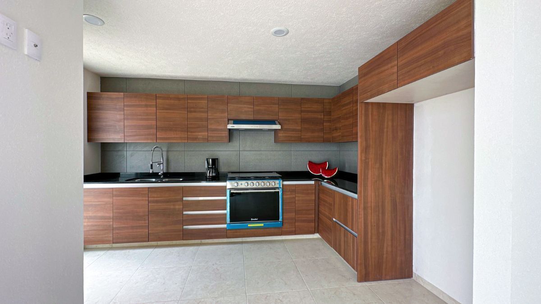
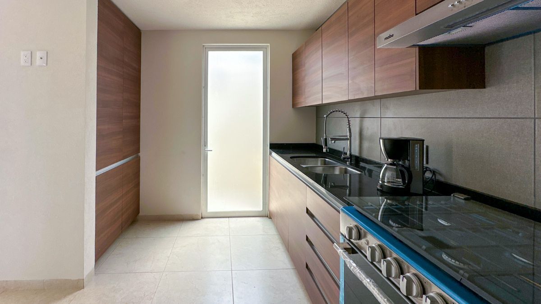

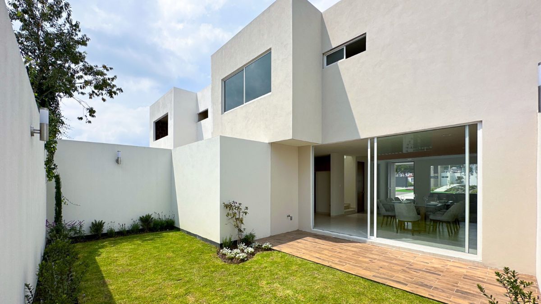
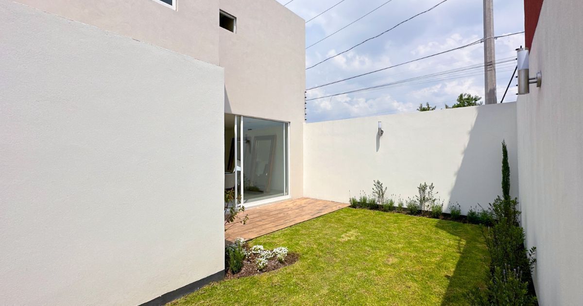
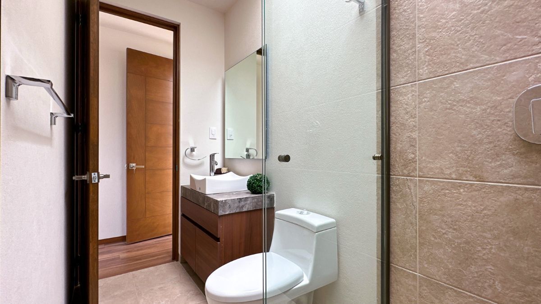
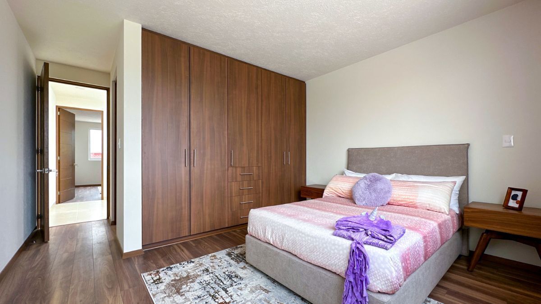
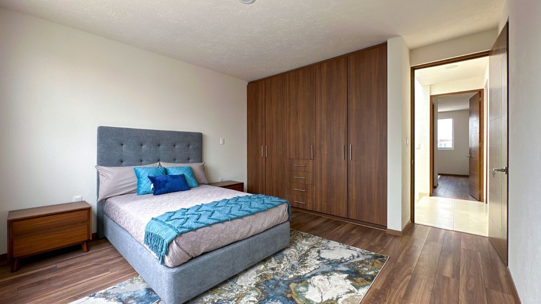
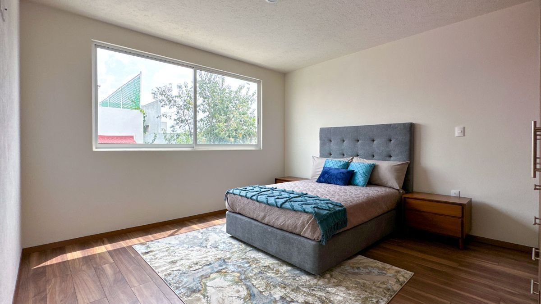
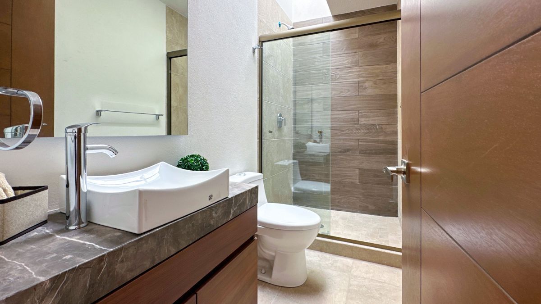
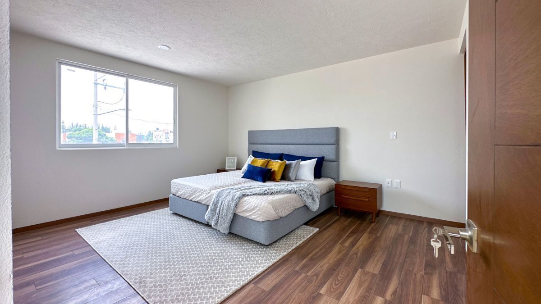
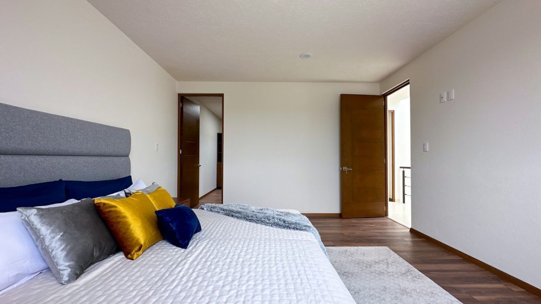

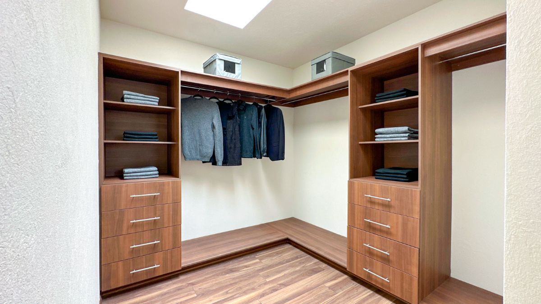
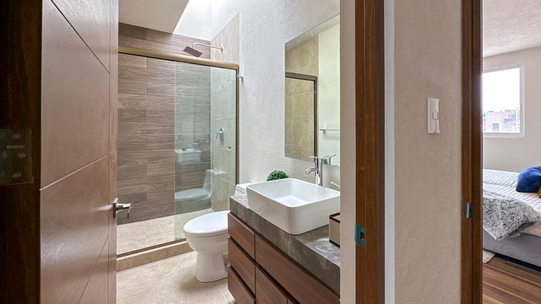
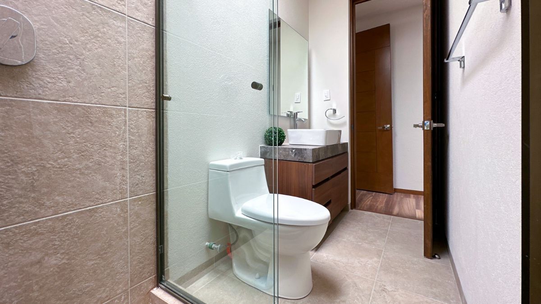
 Ver Tour Virtual
Ver Tour Virtual


