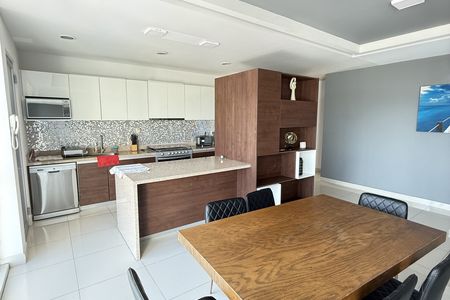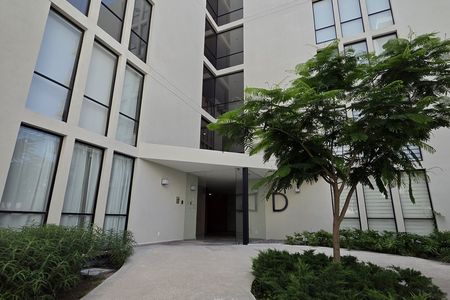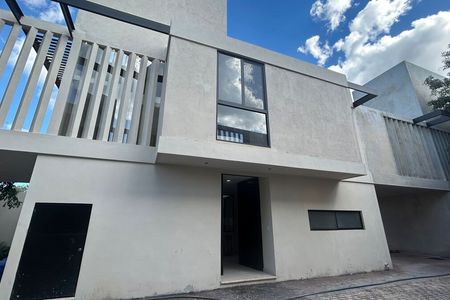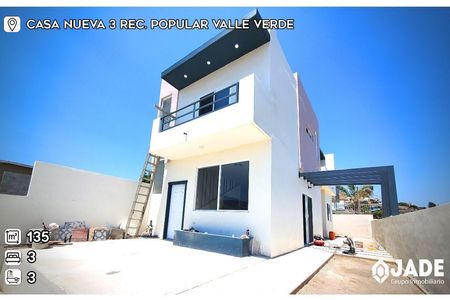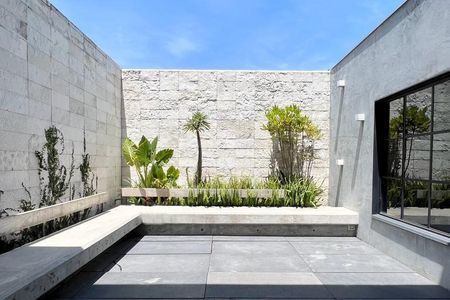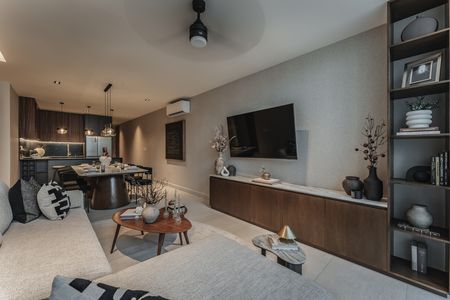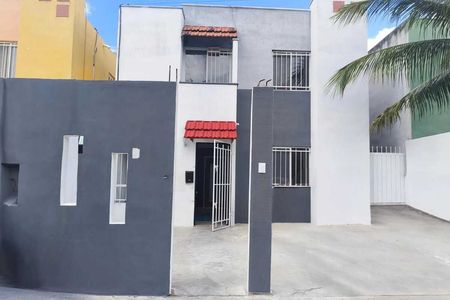The subdivision has 167 hectares of land with all the luxury and comfort you seek, featuring an 18-hole golf course over 7000 yards long, beautiful green areas and artificial lakes, swimming pools, gym, steam room, soccer and tennis courts, with a lot of security, being one of the privileged subdivisions of Cuernavaca Morelos.
The land of the house has 488 square meters and the following measurements and boundaries: TO THE NORTH, in a curved line of seventeen meters four hundred fourteen millimeters. With lot 9 block 2. TO THE SOUTH, in a curved line of fifteen meters one hundred thirty-three millimeters, with Paseo de las Flores. TO THE EAST in twenty-nine meters nine hundred ninety-eight millimeters, with lot 5 block two and TO THE WEST, in twenty-nine meters nine hundred ninety-eight millimeters with lot seven block 2.
ORIENTATION: the construction consists of 340 square meters, oriented east-west, with views of the golf course on the Green of hole 3.
DESCRIPTION: GROUND FLOOR: Living room, dining room, large terrace with a full bathroom outside for pool service, pool equipped with a Hayward heat pump of 50,000 btus, a study and a half bathroom on the ground floor, large integral kitchen, laundry room and service room with bathroom and parking for 3 cars.
UPPER FLOOR: three spacious bedrooms each with its own bathroom, TV room, the master bedroom with a dressing room.El fraccionamiento cuenta con 167 hectáreas de terreno con todo el lujo y la comodidad que buscas, con campo de golf de 18 hoyos de más de 7000 yardas de largo, con hermosas áreas verdes y lagos artificiales, albercas, gimnasio, vapor, canchas de futbol y de tenis, con muchísima seguridad, siendo uno de los fraccionamientos privilegiados de Cuernavaca Morelos.
El terreno de la casa cuenta con 488 metros cuadrados y las siguientes medidas y colindancias: AL NORTE, en línea curva en diecisiete metros cuatrocientos catorce milímetros. Con lote 9 manzana
2. AL SUR, en línea curva en quince metros ciento treinta y tres milímetros, con Paseo de las Flores. AL ESTE en veintinueve metros novecientos noventa y ocho milímetros, con lote 5 manzana dos y AL OESTE, en veintinueve metros novecientos noventa y ocho milímetros con lote siete
manzana 2
ORIENTACION: la construcción consta de 340 metros cuadrados, orientada al este-oeste, con vistas al campo de golf en el Green del hoyo 3.
DESCRIPCION: PLANTA BAJA: Sala, comedor, amplia terraza con baño completo al exterior para servicio de la alberca, alberca equipada con bomba de calor Hayward de 50,000 btus, un estudio y medio baño en la planta baja, amplia cocina integral, cuarto de lavado y cuarto de servicio con baño y Estacionamiento para 3 automóviles.
PLANTA ALTA: tres amplias recamaras cada una con su baño, sala de tv, la recamara principal con vestidor
 RESIDENCE AT PARAÍSO COUNTRY CLUB GOLF CLUB!!RESIDENCIA EN CLUB DE GOLF PARAÍSO COUNTRY CLUB!!
RESIDENCE AT PARAÍSO COUNTRY CLUB GOLF CLUB!!RESIDENCIA EN CLUB DE GOLF PARAÍSO COUNTRY CLUB!!
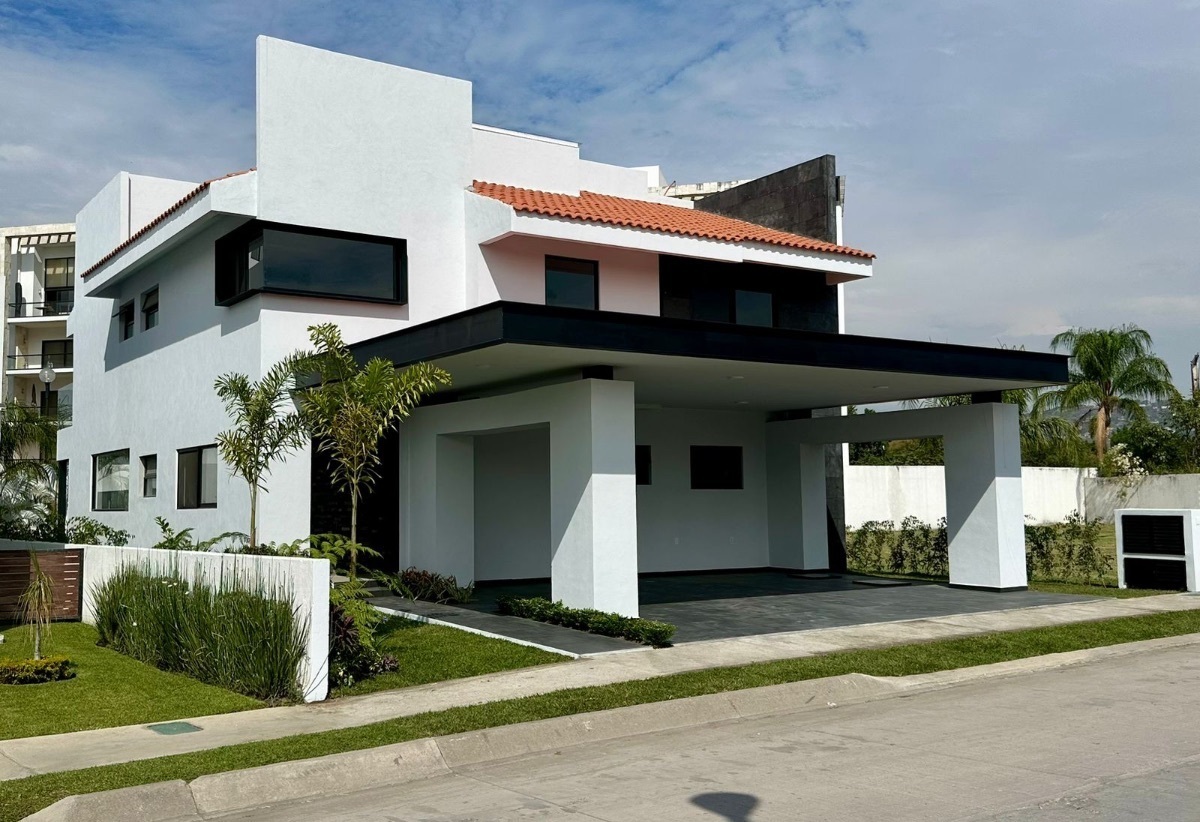






















 Ver Tour Virtual
Ver Tour Virtual




