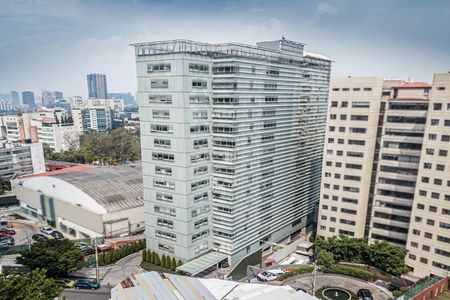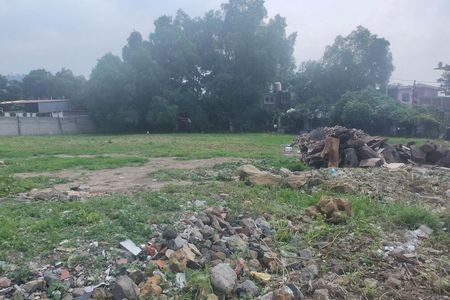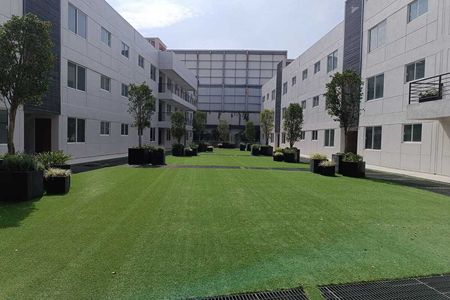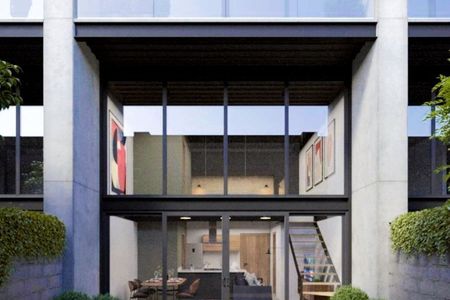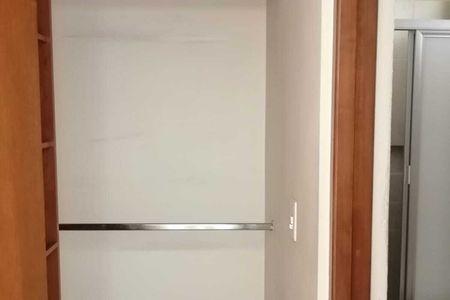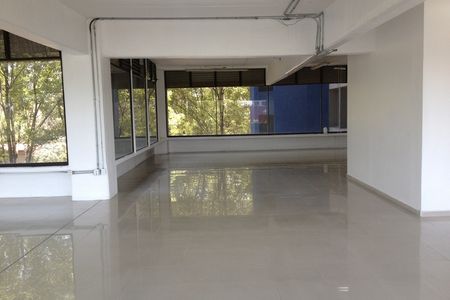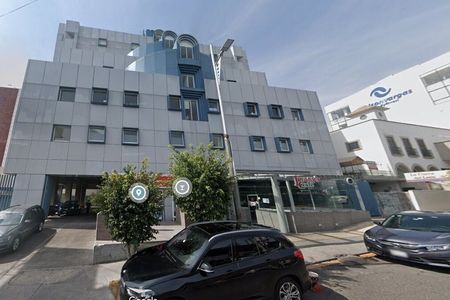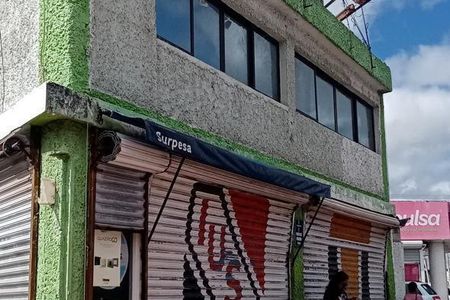Location:
Seashore 4
Lot 8
479.07m2 of land
198.20m2 of construction
2 floors
Ground floor
Kitchen with breakfast bar
Dining room
Sala
Vestibule
Indoor garden
3 bedrooms
2 and a half bathrooms
Master bedroom with dressing room
Parking for up to 6 cars
Terraza
Tall floor
Service room with bathroom
Laundry room
View of hole 5 of the dos Riberas Golf Club
Shadow side
Interior heights of 3.60 meters
Marble floor
Cedar doors
Granite in the kitchen and lambrines
Eurovent aluminum chandelier
Residential finishesUbicacion:
Ribera del mar 4
Lote 8
479.07m2 de terreno
198.20m2 de construccion
2 plantas
Planta baja
Cocina con desayunador
Comedor
Sala
Vestibulo
Jardin interior
3 recamaras
2 baños y 1/2
Recamara principal con vedtidor
Estacionamiento hasta para 6 autos
Terraza
Planta alta
Cuarto de servicio con baño
Cuarto de lavado
Vista al hoyo 5 del club de golf dosriberas
Lado sombra
Alturas interiores de 3.60mts
Piso de marmol
Puertas de cedro
Granito en cocina y lambrines
Canceleria en aluminio eurovent
Acabados residenciales
 Residence at Dos Riberas Golf ClubResidencia en Club de Golf Dos Riberas
Residence at Dos Riberas Golf ClubResidencia en Club de Golf Dos Riberas
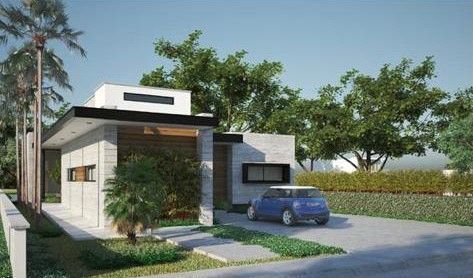


 Ver Tour Virtual
Ver Tour Virtual

