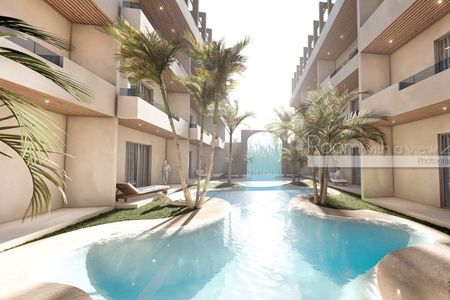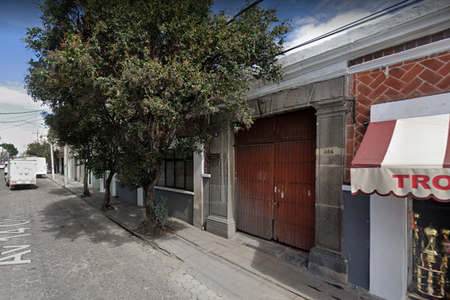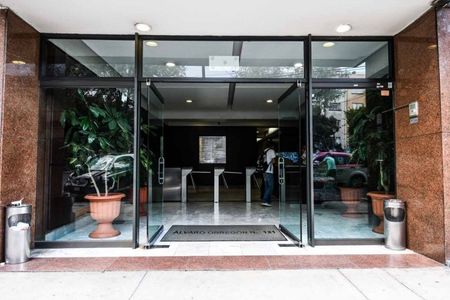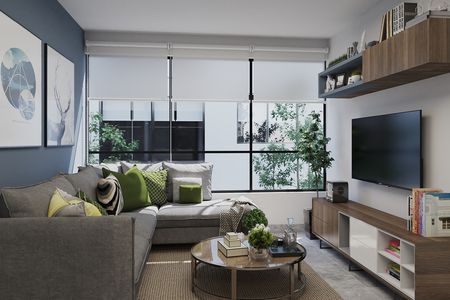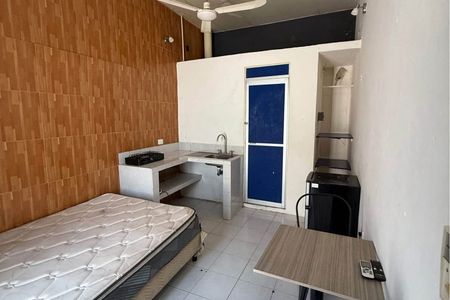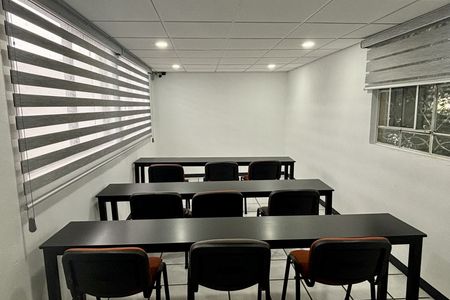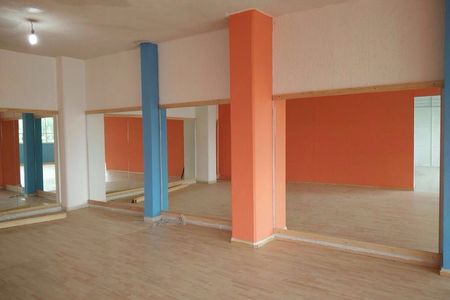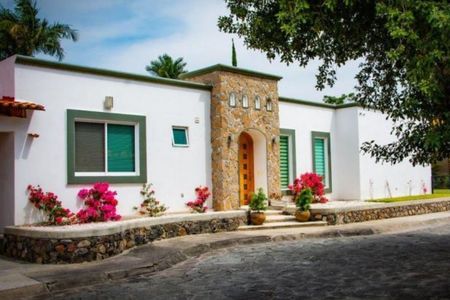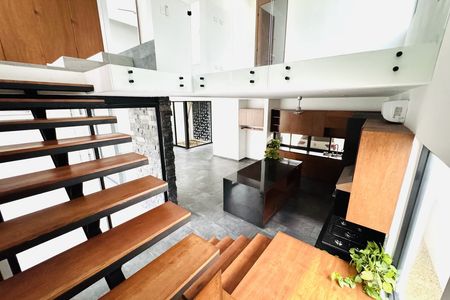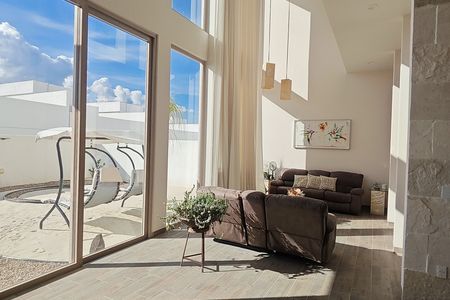HOUSE FOR SALE – SIERRA ALTA 9TH SECTOR, NATIONAL HIGHWAY
Price: $43,500,000 MXN
Land: 776 m² flat corner lot, with 40 m frontage
Construction: 1230 m² distributed over 3 levels
Estimated delivery: April 2026
Location: Sierra Alta 9th Sector, Monterrey, N.L.
Views: Panoramic views of the mountain, no neighbor behind, park across the street.
Distribution by levels
Ground Floor:
- Covered garage for 4 cars
- Kitchen with pantry and granite island.
- Family room, living room, dining room, and bar with double height.
- Home theater with full bathroom
- Secondary bedroom with bathroom and dressing room.
- Half bathroom for guests.
- Covered terrace and barbecue area.
- Preparation for elevator
Upper Floor:
- Master bedroom with full bathroom and dressing room.
- 3 secondary bedrooms with full bathrooms and independent closets.
- Family lounge.
- Laundry room.
- Access to rooftop.
Basement:
- Covered and open game room.
- 2 half bathrooms.
- Preparation for barbecue with granite bar and sink.
- Service room.
- Storage room.
- Garden patio of 500 m².
- Additional municipal garden of 200 m² (permitted use).
- Possibility of direct connection to the back park.
General features
- Swimming pool.
- Preparation for smart home
- Duovent windows and thermal wall
- 5,000-liter cistern
- 10-ton air conditioning
- Marble floors
- Decorative ceilings
- LED lighting
- Corona One Piece toilets
- Luxury finishes of first hand
Observations
- Availability and price are subject to change without prior notice
- Sale prices do not include taxes.
- Sending this sheet does not imply legal commitment between the parties.
- Measurements and information are approximate and should be verified with official documentation.CASA EN VENTA – SIERRA ALTA 9º SECTOR, CARRETERA NACIONAL
Precio: $43,500,000 MXN
Terreno: 776 m² plano en esquina, con 40 m de frente
Construcción: 1230 m² distribuidos en 3 niveles
Entrega estimada: Abril 2026
Ubicación: Sierra Alta 9º Sector, Monterrey, N.L.
Vistas: Panorámicas a la montaña, sin vecino atrás, parque cruzando la calle.
Distribución por niveles
Planta Baja :
- Cochera techada para 4 autos
- Cocina con alacena e isla de granito.
- Family room, sala, comedor y bar con doble altura.
- Sala de cine con baño completo
- Recámara secundaria con baño y vestidor.
- Medio baño de visitas.
- Terraza techada y área de asador.
- Preparación para elevador
Planta Alta :
- Recámara principal con baño completo y vestidor.
- 3 recámaras secundarias con baño completo y closets independientes.
- Estancia familiar.
- Lavandería.
- Acceso a azotea.
Sótano :
- Cuarto de juegos techado y abierto.
- 2 medios baños.
- Preparación para asador con barra de granito y tarja.
- Cuarto de servicio.
- Bodega.
- Patio jardín de 500 m².
- Jardín municipal adicional de 200 m² (uso permitido).
- Posibilidad de conexión directa al parque posterior.
Características generales
- Alberca.
- Preparación para casa inteligente
- Ventanas Duovent y muro térmico
- Cisterna de 5,000 litros
- Climas de 10 toneladas
- Pisos marmoleados
- Plafones decorativos
- Iluminación LED
- Sanitarios Corona One Piece
- Acabados de lujo de primera mano
Observaciones
- La disponibilidad y el precio están sujetos a cambios sin previo aviso
- Los precios de venta no incluyen impuestos.
- El envío de esta ficha no implica compromiso legal entre las partes.
- Las medidas e información son aproximadas y deberán ratificarse con la documentación oficial.
 Luxury residence for sale – Sierra Alta National HighwayResidencia de lujo en venta – Sierra Alta Carretera Nacional
Luxury residence for sale – Sierra Alta National HighwayResidencia de lujo en venta – Sierra Alta Carretera Nacional
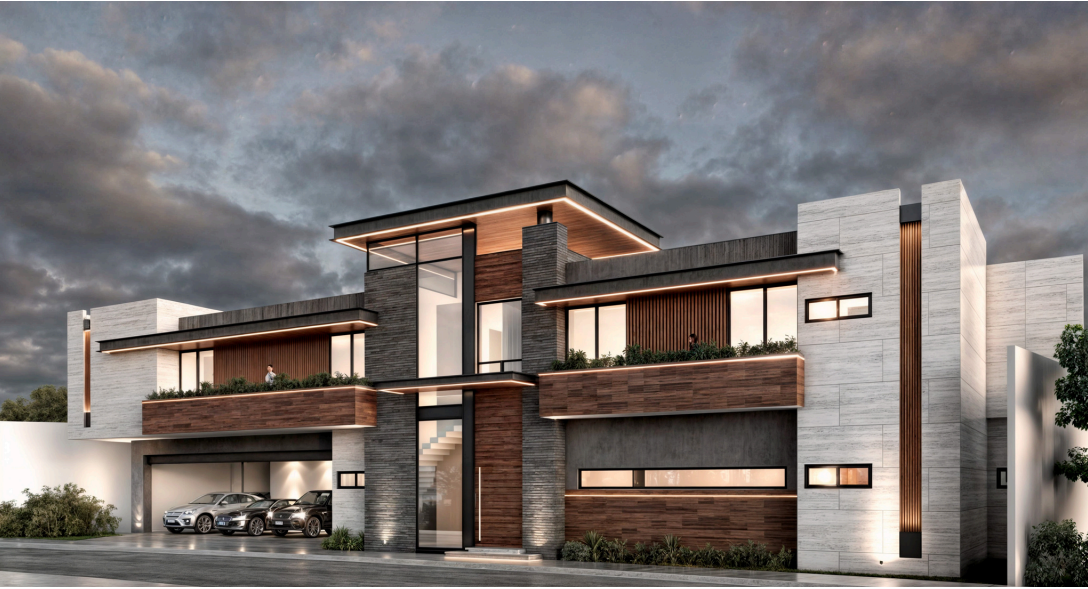

























 Ver Tour Virtual
Ver Tour Virtual

