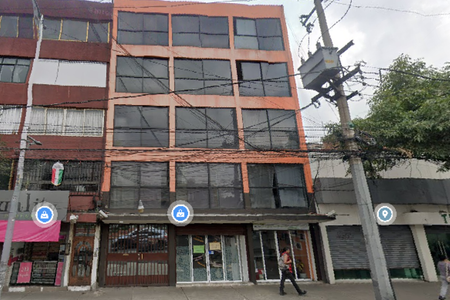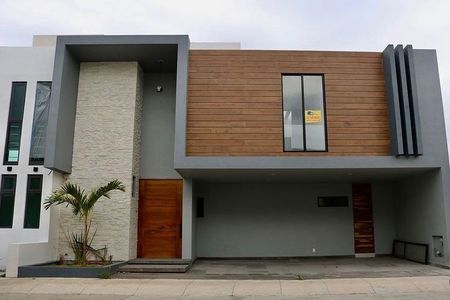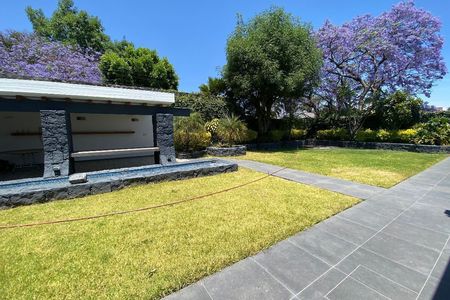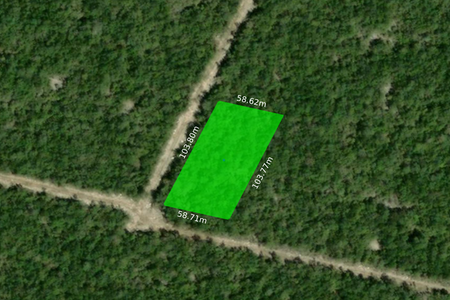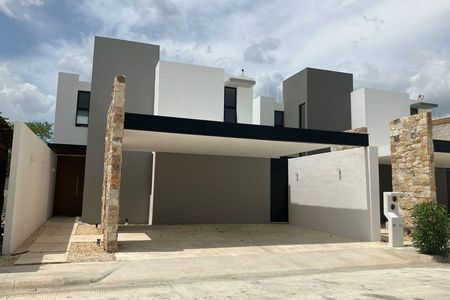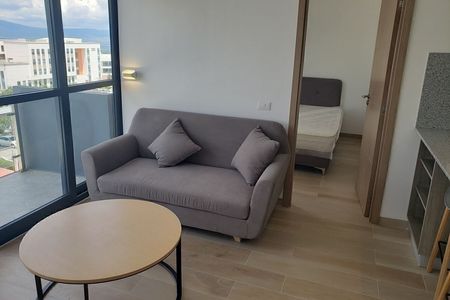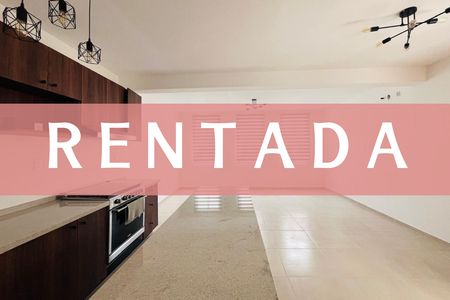Discover your new Domain in this magnificent residence located in Cumbres de Juárez; one of the most exclusive neighborhoods in the City of Tijuana.
Its architecture is unique and unparalleled, intelligently designed so that each area of this house can be enjoyed to the fullest by each of its inhabitants.
Both the exterior, the interior, and its enormous patio.
It is evident to observe in its construction the best materials, the robust foundation, and thick walls. Of course, the fine finishes such as travertine floors, cedar in all the wooden equipment, granite countertops, stainless steels, and elegant homogeneous wrought iron throughout the residence.
It has an advanced intelligent system for controlling lights, cameras, and surveillance, temperatures, as well as its pool. And the best part is that it can be controlled from the comfort of your cell phone.
The house consists of 4 levels and each level has at least one bedroom with a full bathroom, this for better and more adequate organization and needs of its inhabitants.
Its distribution is as follows:
*First level or basement
Parking for 4 vehicles
Bedroom with full bathroom
Study
Audiovisual room (Cinema) with liquor bar and bathroom
Spacious laundry room
Machine room
Storage room
*Second level or ground floor
Inside:
Beautiful double-height entrance
Modern and elegant kitchen in fine cedar, with granite countertops and contrasted with stainless steel appliances.
Dining area for up to 20 people
Spacious living room with double height that connects directly to a beautiful terrace with a view of the street.
Second living room or TV area
Bedroom with full bathroom and closet
Outside:
Lounge-type area accompanied by a beautiful fire pit
Beautiful green area with decorative plants and palms.
Explanade with stamped floor, as well as a huge area with artificial grass
Pergola with lounge-type seating and TV area
Multiple bathrooms for both ladies and gentlemen with their respective sinks and mirrors
Incredible pool and jacuzzi with lighting and fountain systems that enhance the luxury of this residence
Special area for barbecues and
A designated patio for maintenance work
Third Level
Elegant office with several workstations
Modern functional fireplace that decorates the hallway with a glass ceiling to take advantage of natural lighting
Wine cellar
Two spacious secondary bedrooms with their respective closets and bathrooms
Master bedroom with walk-in closet, balcony, and elegant bathroom with tub
Fourth Level
A very spacious bedroom with a full bathroom ideal for your guests
OratoryDescubre tu nuevo Dominio en esta magnífica residencia ubicada en Cumbres de Juárez; uno de los Fraccionamientos más exclusivos de la Ciudad de Tijuana.
Su arquitectura es única y sin igual, inteligentemente diseñada para que cada una de las áreas de esta casa se puedan disfrutar al máximo por cada uno de los habitantes de esta.
Tanto por el exterior, el interior y su enorme patio.
Es evidente observar en su construcción los mejores materiales, la robusta cimentación y muros de gran grosor. Por supuesto los finos acabados tales como; pisos de travertino, cedro en todo el equipamiento de madera, cubiertas de granito, aceros inoxidables y una elegante herrería homogénea en toda la residencia.
Cuenta con avanzado sistema inteligente para el control de las luces, cámaras y vigilancia, temperaturas, así como de su alberca. y lo mejor que es manipulable desde la comodidad de tu celular.
La casa consta de 4 niveles y cada nivel tiene al menos una recamara con baño completo, esto para una mejor y más adecuada organización y necesidades de sus habitantes.
Su distribución es la siguiente:
*Primer nivel o sótano
Estacionamiento para 4 vehículos
Recamara con baño completo
Estudio
Salón Audiovisual (Cine) con barra de licor y baño
Amplio Cuarto de lavado
Cuarto de maquinas
Bodega
*Segundo nivel o planta baja
En interior:
Hermoso recibidor en doble altura
Moderna y elegante cocina en fino cedro, con barras en granito y contrastada con acero inoxidable de sus electrodomésticos.
Área de comedor hasta para 20 personas
Amplia sala con doble altura que se conecta directamente a una hermosa terraza con vista al exterior de la calle.
Segunda sala o área de TV
Recamara con baño completo y closet
En exterior:
Sala tipo lounge acompañada de una hermoso fogatero
Hermosa área verde con plantas decorativas y palmas.
Explanada en piso estampado, así como una enorme zona en pasto artificial
Pergolado con salas tipo lounge y área para TV
Múltiples baños tanto para damas como para caballeros con sus respectivos lavamanos y espejos
Increíble alberca y jacuzzi con sistema de luces y fuentes que realzan el lujo de esta residencia
Área especial de asadores y
Un patio designado para labores de mantenimiento
Tercer Nivel
Elegante oficina con varias estaciones de trabajo
Moderna Chimenea funcional y que decora el pasillo con techo de cristal para aprovechar la iluminación natural
Cava
Dos amplias recamaras secundarias con sus respectivos closets y baños
Recamara principal con walk in closet, balcón y elegante baño con tina
Cuarto Nivel
Una muy amplia recamara con su baño completo ideal para sus visitas
Oratorio
 Luxury residence with unique architecture, Cumbres de JuárezResidencia de lujo con arquitectura única, Cumbres de Juárez
Luxury residence with unique architecture, Cumbres de JuárezResidencia de lujo con arquitectura única, Cumbres de Juárez
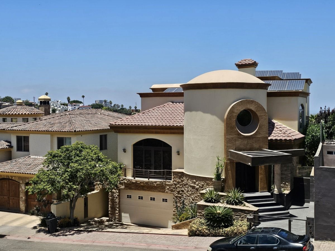
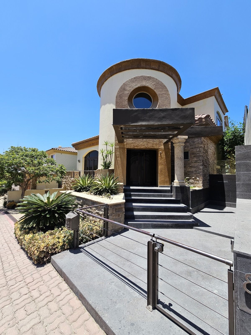
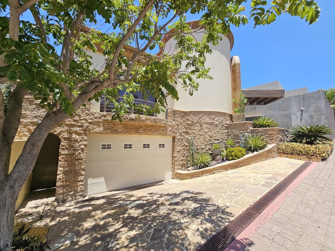
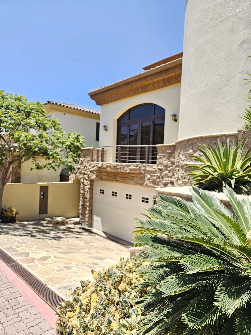
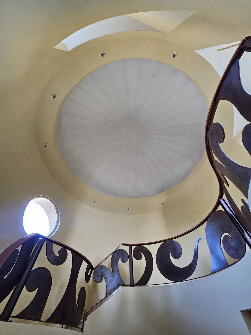

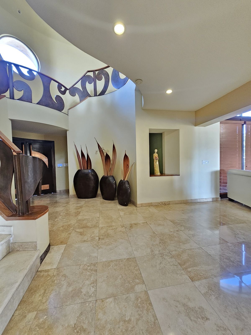
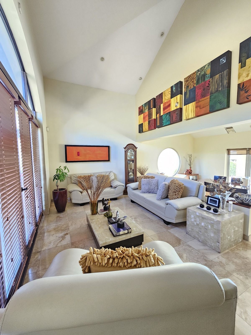
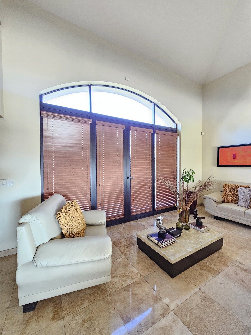
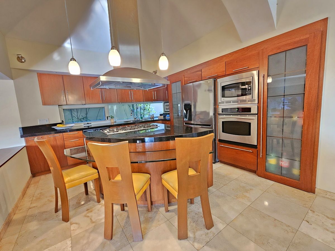
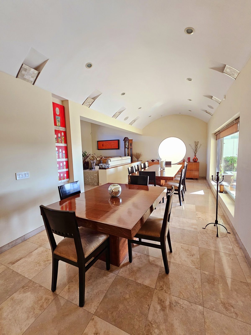
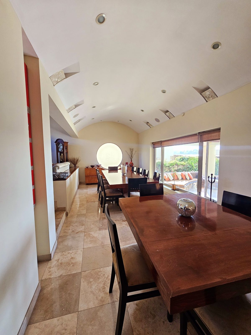
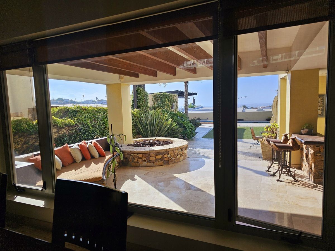
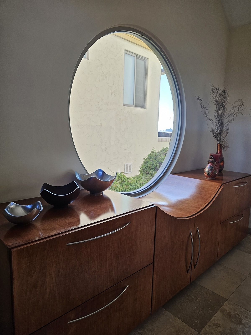
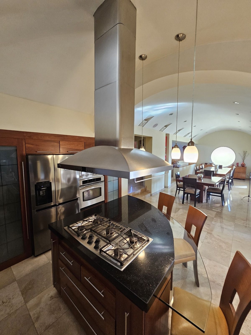
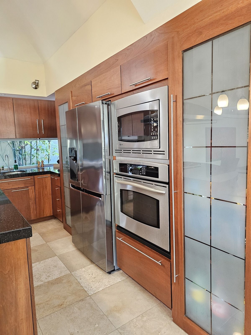
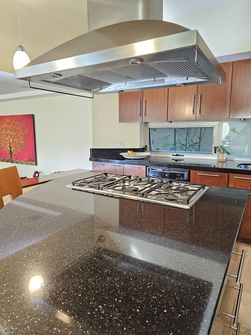
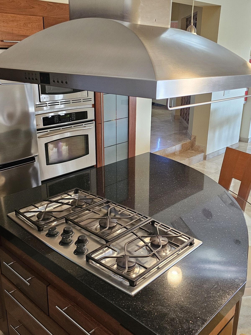
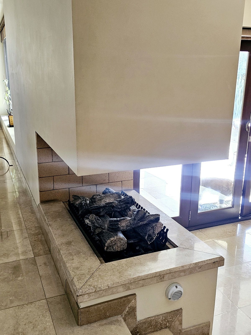
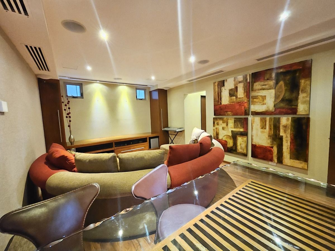
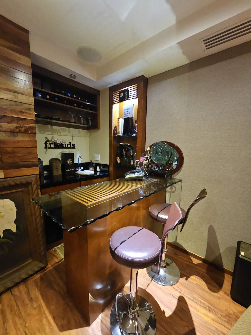
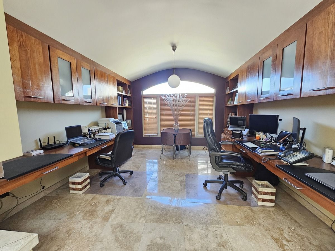
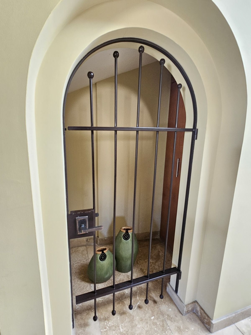

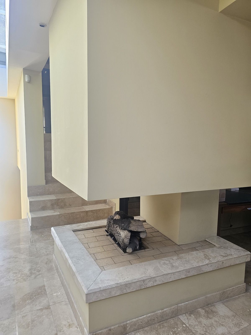
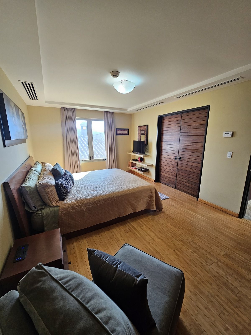
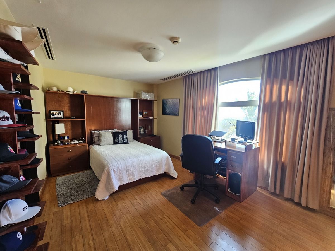
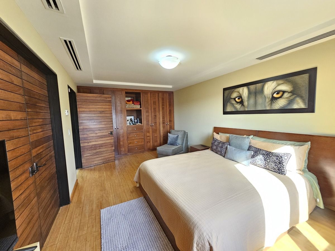

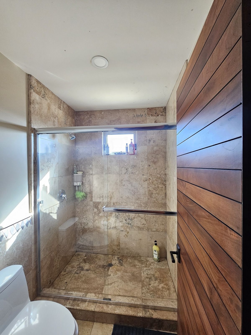
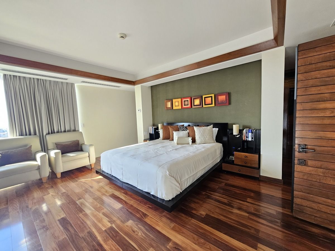
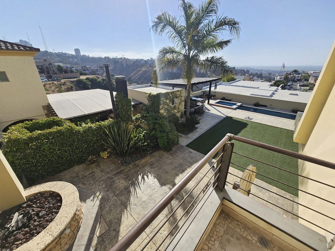
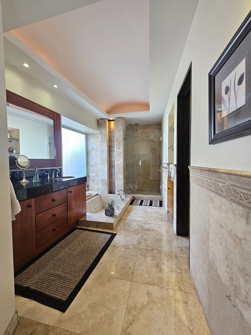

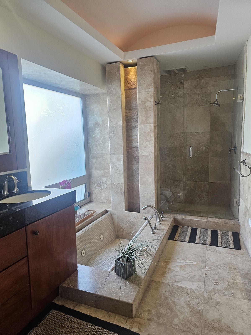
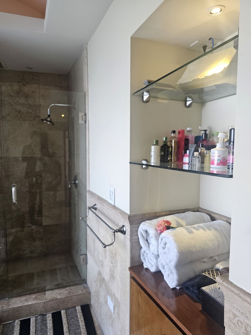
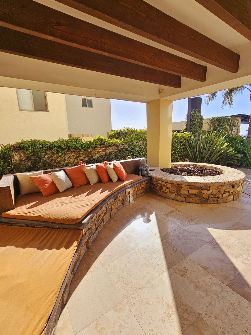

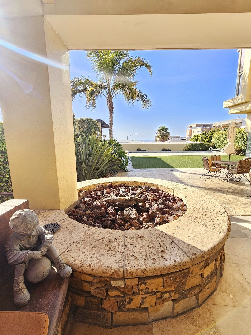
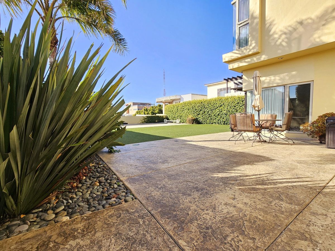
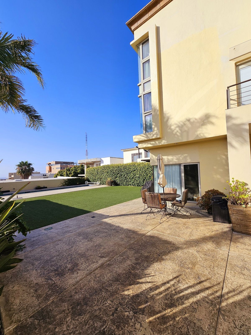
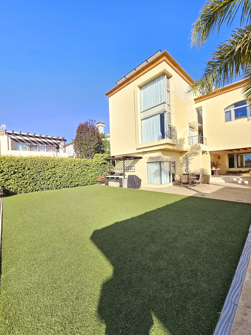
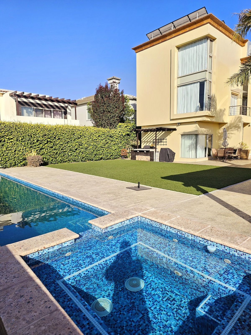
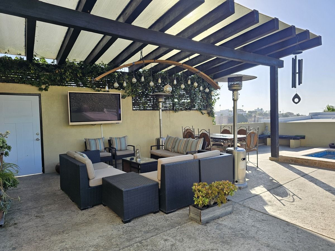
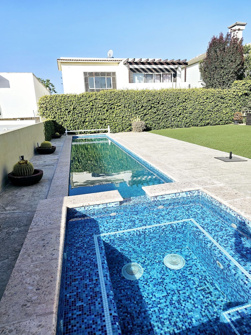
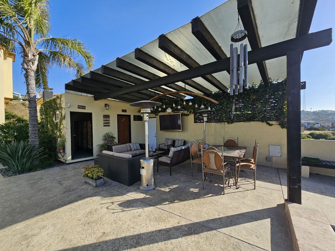
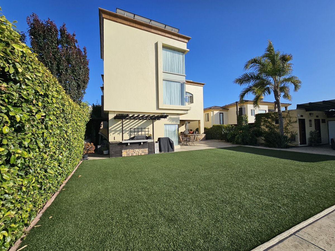
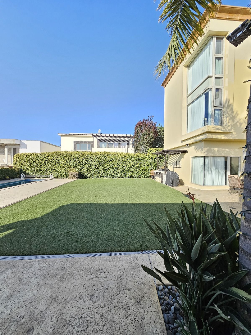

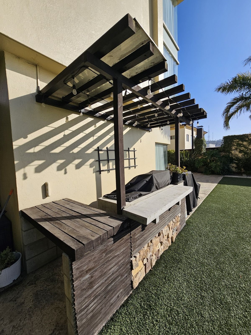
 Ver Tour Virtual
Ver Tour Virtual


