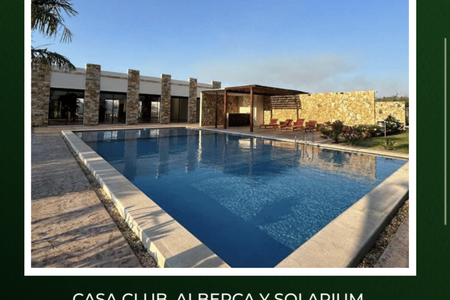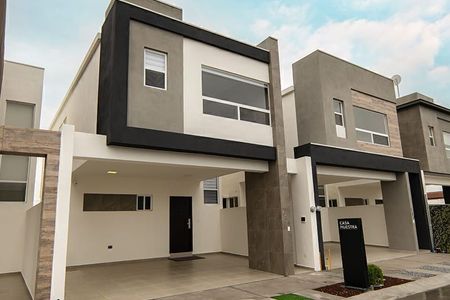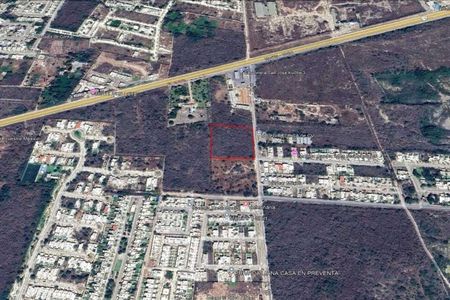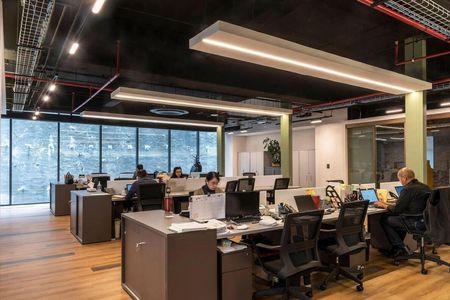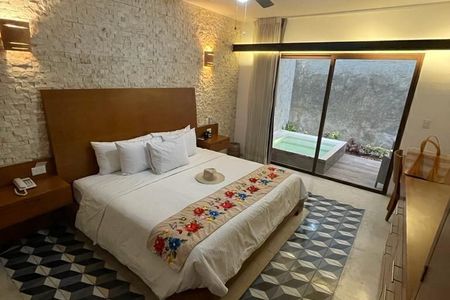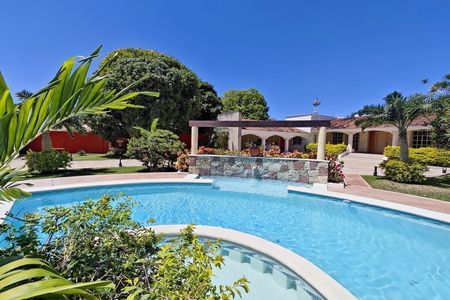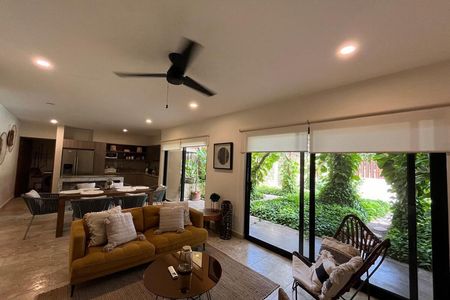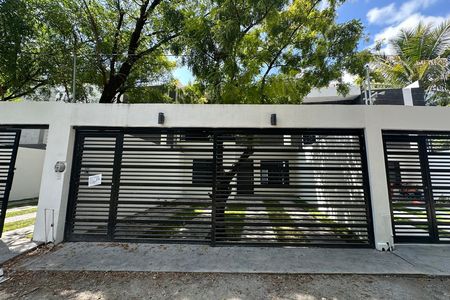Luxury residence located in Club de Golf La Loma, one of the most exclusive areas of San Luis Potosí.
Designed with spacious, elegant, and functional areas, this house offers everything needed to enjoy a comfortable and sophisticated lifestyle.
It features a game room with a bar, a covered terrace, a barbecue area, a heated pool, and a beautiful garden to enjoy with family.
The bedrooms, all with walk-in closets, bathrooms, and terraces, provide comfort and privacy.
Its finishes in marble, cedar wood, and Neolith countertops, along with structural details in steel, give it a modern and durable aesthetic.
An ideal property for those seeking luxury, security, and exclusivity in a privileged environment.
*Upper floor:
4 bedrooms with terrace, walk-in closet, and bathroom each
TV hall
Linen closet
Laundry area and drying patio
*Ground floor:
Double-height foyer
Living room and dining room
Kitchen with island and pantry
Study
Half bathroom for guests
Garage for 4 cars
2 storage rooms
*Basement:
Game room with full bathroom and bar area
Half bathroom
Covered terrace with barbecue area
Pool with solar heater
Large garden
*Finishes and equipment:
Travertine marble floors
Tempered glass in bathrooms, windows, and railings
PVC frames
Natural cedar carpentry
Kitchen countertop in Neolith
Steel beams
Modern design with natural lighting and luxury details
Ready to move in 9 months.Residencia de lujo ubicada en Club de Golf La Loma, una de las zonas más exclusivas de San Luis Potosí.
Diseñada con espacios amplios, elegantes y funcionales, esta casa ofrece todo lo necesario para disfrutar un estilo de vida cómodo y sofisticado.
Cuenta con salón de juegos con bar, terraza techada, área de asador, alberca climatizada y un hermoso jardín para disfrutar en familia.
Las recámaras, todas con vestidor, baño y terraza, brindan confort y privacidad.
Sus acabados en mármol, madera de cedro y cubierta de Neolith, junto con detalles estructurales en acero, le dan una estética moderna y duradera.
Una propiedad ideal para quienes buscan lujo, seguridad y exclusividad en un entorno privilegiado.
*Planta alta:
4 recámaras con terraza, vestidor y baño cada una
Hall de TV
Clóset de blancos
Área de lavado y patio de tendido
*Planta baja:
Vestíbulo a doble altura
Sala y comedor
Cocina con isla y alacena tipo cuarto
Estudio
Medio baño de visitas
Cochera para 4 autos
2 bodegas
*Planta sótano:
Salón de juegos con baño completo y área de bar
Medio baño
Terraza techada con área de asador
Alberca con calentador solar
Jardín amplio
*Acabados y equipamiento:
Pisos de mármol travertino
Cristal templado en baños, ventanas y barandales
Cancelería de PVC
Carpintería de cedro natural
Cubierta de cocina en Neolith
Vigas de acero
Diseño moderno con iluminación natural y detalles de lujo
A estrenar en 9 meses
 Luxury Residence with pool and panoramic terrace at La Loma Golf ClubResidencia De Lujo con alberca y terraza panoramica en el Club de Golf La Loma
Luxury Residence with pool and panoramic terrace at La Loma Golf ClubResidencia De Lujo con alberca y terraza panoramica en el Club de Golf La Loma
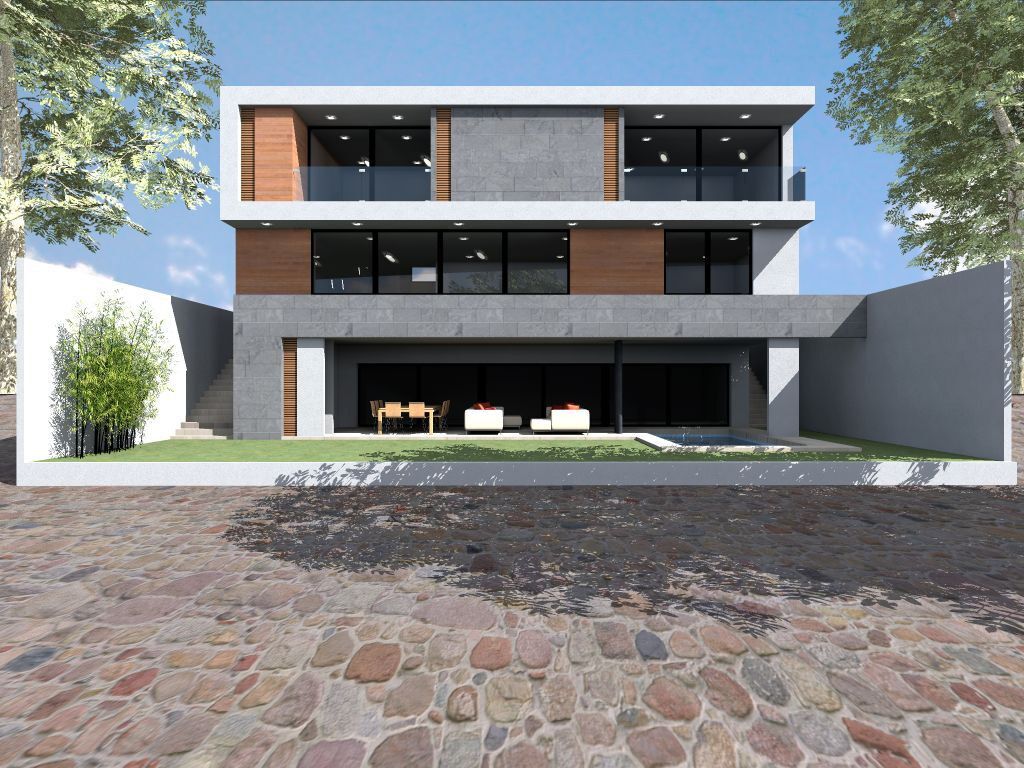

 Ver Tour Virtual
Ver Tour Virtual

