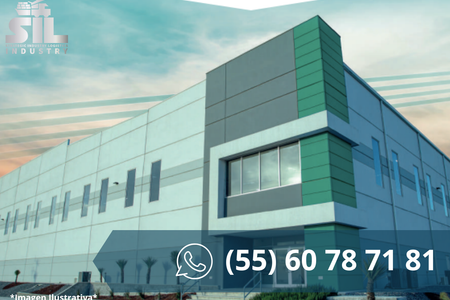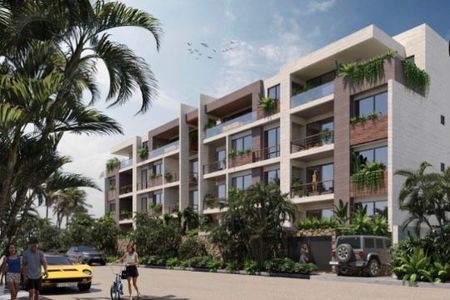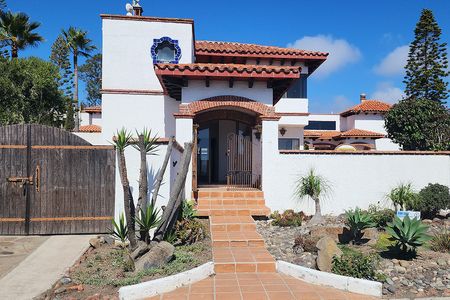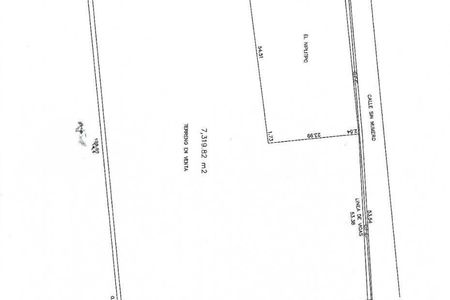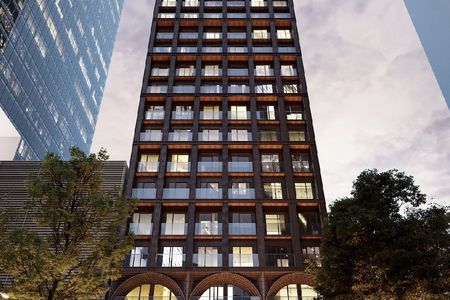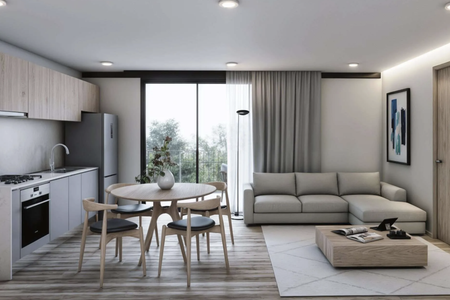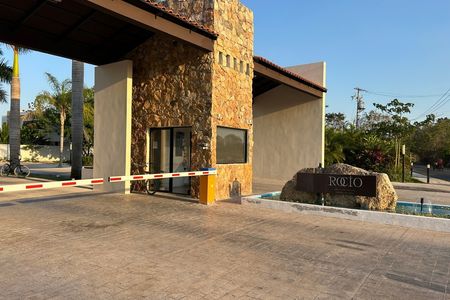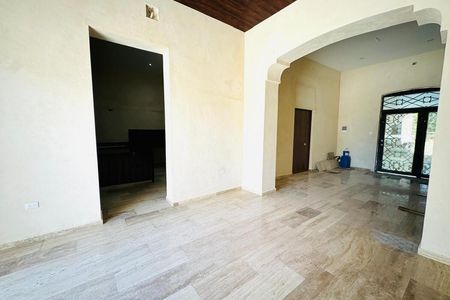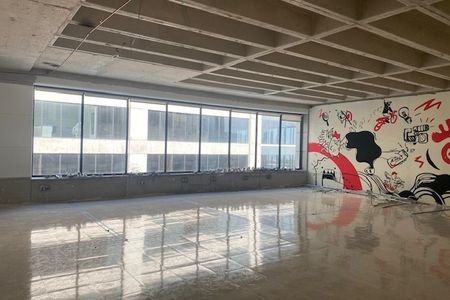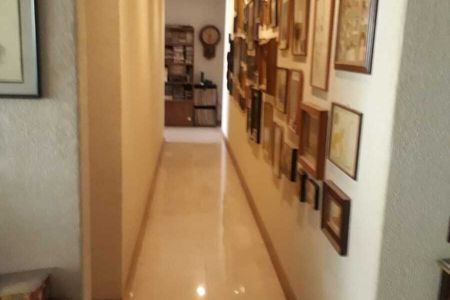Industrial Warehouse for Rent 1,094.76 m² with Offices in Parque El Marqués Qro76 $104,000
Location: Industrial Park, El Marqués Zone, Querétaro
Rent price: $104,002 MXN monthly ($95/m²)
Maintenance and security: $9,853 MXN monthly ($9/m²)
Total area: Land 1,361 m² | Construction 1,094.76 m² | Offices 100 m²
Description
High-level industrial warehouse with an excellent location, within a park with 24/7 security in the industrial area of El Marqués, with immediate access to the Mexico-Querétaro Highway.
Ideal for logistics centers, light manufacturing, or storage, thanks to its functional design, energy efficiency, and comprehensive security.
Technical specifications
Land: 1,361 m²
Total construction: 1,094.76 m²
Offices: 100 m² equipped
Clear height: 7 m
Floor: MR35 concrete with structural fiber (15 cm thick)
Roof: KR18 painted sheet metal cal. 24 with 10% translucent and thermal insulation
Walls: Hollow block of 15 cm with apparent finish (2.5 m high)
Lighting: Industrial LED
Electric power: Three-phase 220 V with capacity from 10 KVA per module
Dock: Self-leveling
Access ramp for trailers
Water: Municipal service + general cistern to ensure supply
Drainage: Connected to treatment plant and municipal network
Parking: 6 spaces
24/7 security and access control system
Advantages and benefits
Strategic location in industrial corridor with direct access to the Mexico-Querétaro Highway
Modern infrastructure ready to operate
Design adaptable to different industrial sectors
Professional corporate image for established companies
Reduction of logistics costs due to its connectivity.Renta Nave Industrial 1,094.76 m² con Oficinas en Parque El Marqués Qro76 $104,000
Ubicación: Parque Industrial, Zona El Marqués, Querétaro
Precio de renta: $104,002 MXN mensuales ($95/m²)
Mantenimiento y vigilancia: $9,853 MXN mensuales ($9/m²)
Superficie total: Terreno 1,361 m² | Construcción 1,094.76 m² | Oficinas 100 m²
Descripción
Nave industrial de alto nivel y excelente ubicación, dentro de parque con vigilancia 24/7 en la zona industrial de El Marqués, con acceso inmediato a la Carretera México–Querétaro.
Ideal para centros logísticos, manufactura ligera o almacenamiento, gracias a su diseño funcional, eficiencia energética y seguridad integral.
Especificaciones técnicas
Terreno: 1,361 m²
Construcción total: 1,094.76 m²
Oficinas: 100 m² equipadas
Altura libre: 7 m
Piso: Concreto MR35 con fibra estructural (15 cm de espesor)
Techo: Lámina pintro KR18 cal. 24 con 10 % traslúcido y aislante térmico
Muros: Block hueco de 15 cm con acabado aparente (2.5 m de altura)
Iluminación: LED industrial
Energía eléctrica: Trifásica 220 V con capacidad desde 10 KVA por módulo
Andén: Auto-nivelable
Rampa de acceso para tráileres
Agua: Servicio municipal + cisterna general para garantizar suministro
Drenaje: Conectado a planta de tratamiento y red municipal
Estacionamiento: 6 cajones
Sistema de seguridad y control de acceso 24/7
Ventajas y beneficios
Ubicación estratégica en corredor industrial con acceso directo a la Carretera México–Querétaro
Infraestructura moderna y lista para operar
Diseño adaptable a distintos giros industriales
Imagen corporativa profesional para empresas consolidadas
Reducción de costos logísticos por su conectividad
 Industrial Warehouse Rental 1094.76 m2 $104,000 | El Marques, Exit Carr. MexRenta Nave Industrial 1094.76 m2 $104,000 mil | El Marques, Salida Carr. Mex
Industrial Warehouse Rental 1094.76 m2 $104,000 | El Marques, Exit Carr. MexRenta Nave Industrial 1094.76 m2 $104,000 mil | El Marques, Salida Carr. Mex
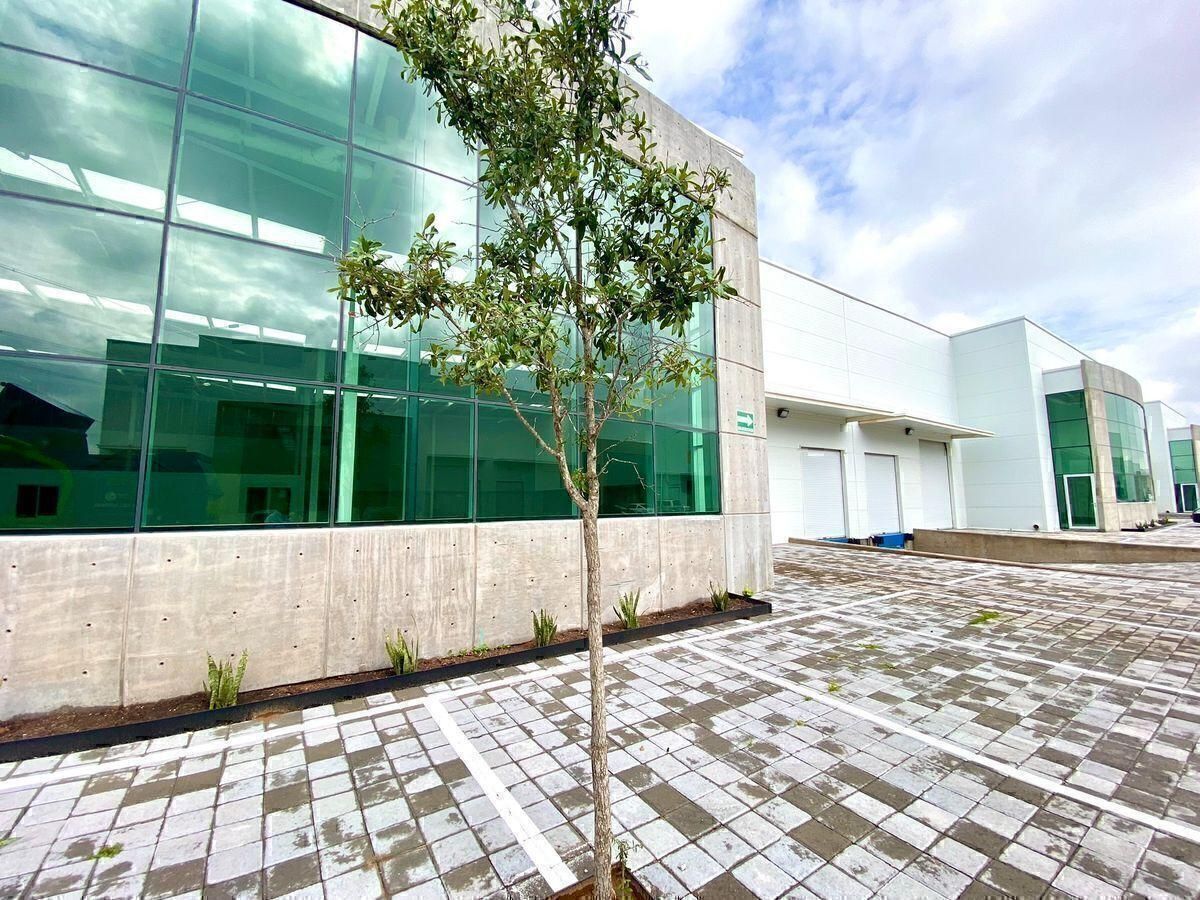

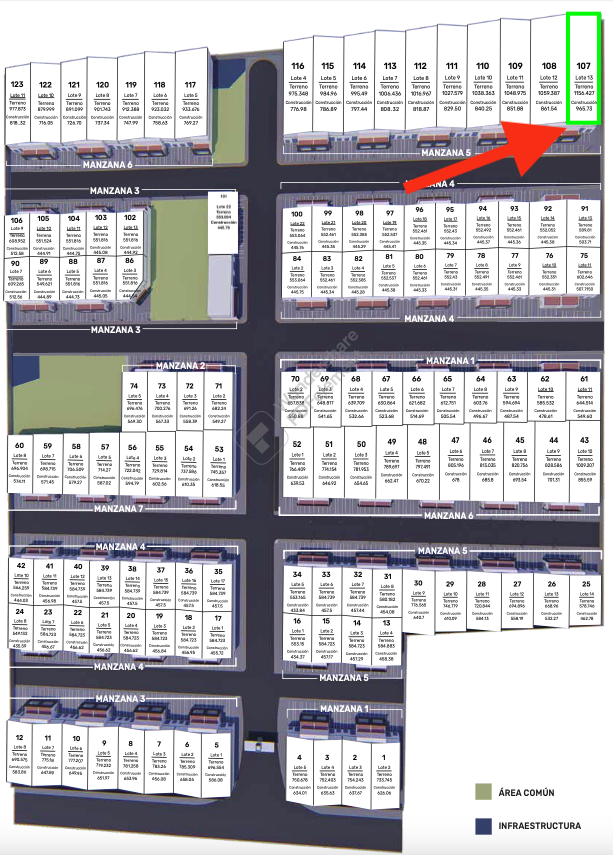

















 Ver Tour Virtual
Ver Tour Virtual

