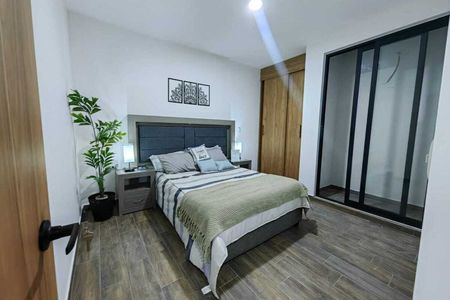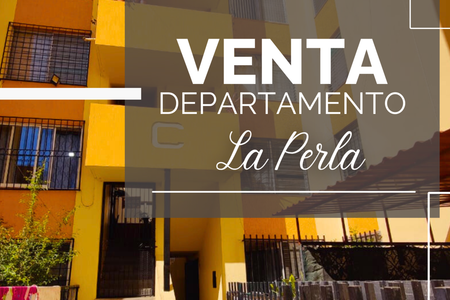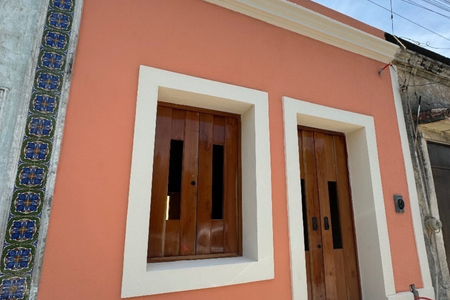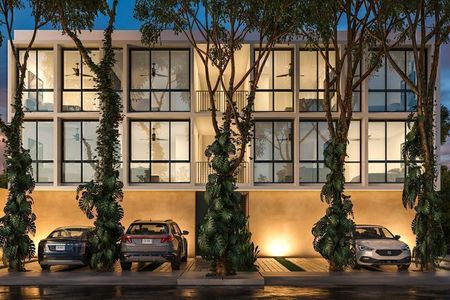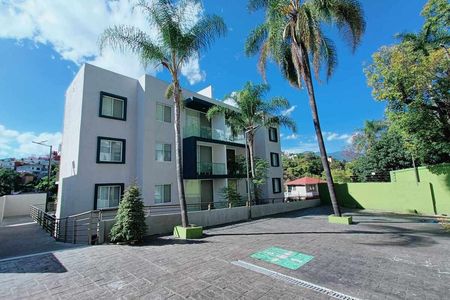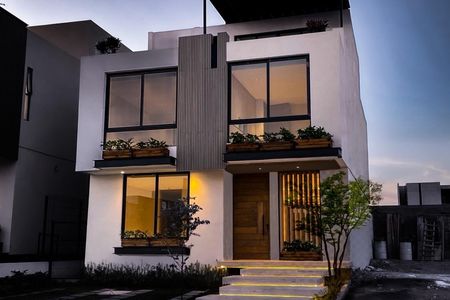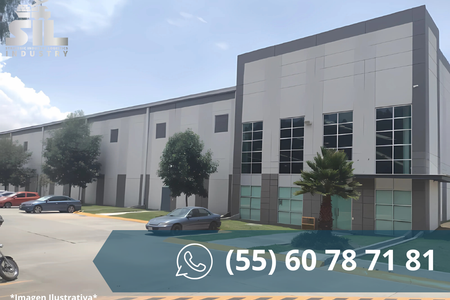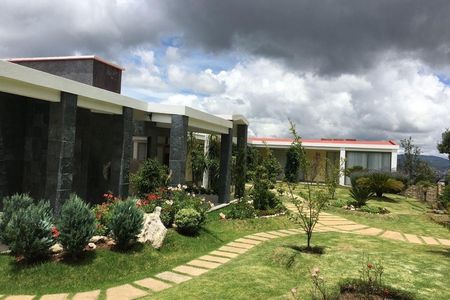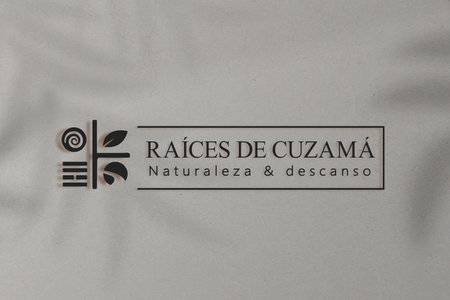Rental of industrial warehouse park in Santa Catarina, Nuevo León.
Rental price of $7.20 USD per m2.
Plus the corresponding taxes and maintenance fee.
TECHNICAL DATA:
Breakdown of specifications
LAND AREA: The total land area is 52,690 square meters (567,150 square feet).
CONSTRUCTION AREA: The building itself covers 24,455 square meters (263,229 square feet).
PARKING: There are 154 parking spaces available.
DOCKS: The facility has a total of 20 docks, including 12 concrete docks and 8 "Docks", which can be differentiated by type or size.
RAMPS: The building is equipped with 2 concrete ramps.
BAY SIZE: The interior bays measure 15.24 meters by 24.78 meters (50 feet by 81 feet 4 inches).
CLEAR HEIGHT: The vertical clear height is 9.14 meters (30 feet).
SKYLIGHTS: Approximately 4% of the roof area is covered by skylights for natural lighting.
BUILDING STRUCTURE: The building has a rigid steel frame structure.
WALL MATERIAL: The exterior walls are made of Prefabricated Concrete.
ROOF MATERIAL: The roof is a standing seam roof.
FLOOR THICKNESS: The concrete floor slab has a thickness of 6 inches (15 cm).
SUBSTATION AND GUARDHOUSE: This is a substation combined with a guardhouse with an area of 9.90 square meters (106.56 square feet).
This information is essential for assessing the suitability of the building for various commercial and industrial uses, especially regarding logistics, storage, and manufacturing.Renta de nave industrial parque en industrial en Santa Catarina Nuevo León.
Precio de renta de $7.20 USD. por m2 de renta.
Mas los impuestos correspondientes mas la cuota de mtto.
FICHA TÉCNICA :
Desglose de las especificaciones
SUPERFICIE DEL TERRENO: La superficie total del terreno es de 52.690 metros cuadrados (567.150 pies cuadrados).
ÁREA DE CONSTRUCCIÓN: El edificio en sí cubre 24,455 metros cuadrados (263,229 pies cuadrados).
ESTACIONAMIENTO: Hay 154 espacios de estacionamiento disponibles.
MUELLES: La instalación cuenta con un total de 20 muelles , en concreto 12 muelles y 8 “Docks”, pudiendo diferenciar entre tipos o tamaños.
RAMPAS: El edificio está equipado con 2 rampas de hormigón .
TAMAÑO DE LAS BAHÍAS: Las bahías interiores miden 15,24 metros por 24,78 metros (50 pies por 81 pies 4 pulgadas).
ALTURA LIBRE: La altura libre vertical es de 9,14 metros (30 pies).
LUCERNARIOS: Aproximadamente el 4% del área del techo está cubierta por lucernarios para iluminación natural.
ESTRUCTURA DEL EDIFICIO: El edificio cuenta con una estructura de marco rígido de acero .
MATERIAL DE LAS PAREDES: Las paredes exteriores están hechas de Hormigón Prefabricado .
MATERIAL DEL TECHO: El techo es un techo con junta alzada .
ESPESOR DEL PISO: La losa del piso de concreto tiene un espesor de 6 pulgadas (15 cm).
SUBESTACIÓN Y CASETA DE GUARDIA: Se trata de una subestación combinada con caseta de guardia con una superficie de 9,90 metros cuadrados (106,56 pies cuadrados).
Esta información es esencial para evaluar la idoneidad del edificio para diversos usos comerciales e industriales, especialmente en lo que respecta a logística, almacenamiento y fabricación.
 WAREHOUSE FOR RENT IN INDUSTRIAL PARK IN SANTA CATARINA N.L.RENTA DE BODEGA EN PARQUE INDUSTRIAL EN SANTA CATARINA N.L.
WAREHOUSE FOR RENT IN INDUSTRIAL PARK IN SANTA CATARINA N.L.RENTA DE BODEGA EN PARQUE INDUSTRIAL EN SANTA CATARINA N.L.

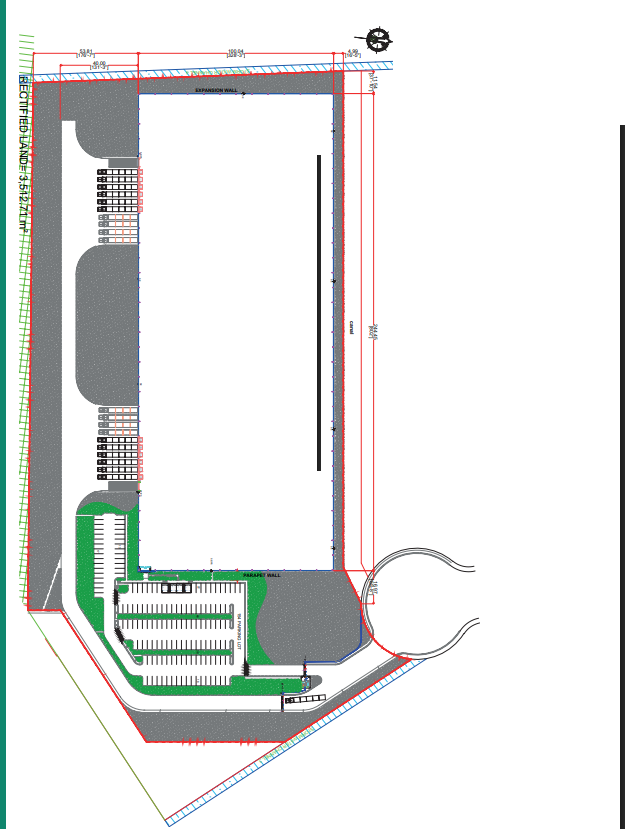

 Ver Tour Virtual
Ver Tour Virtual

