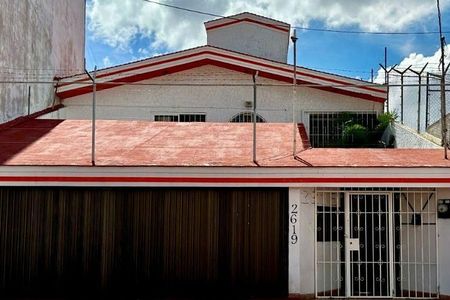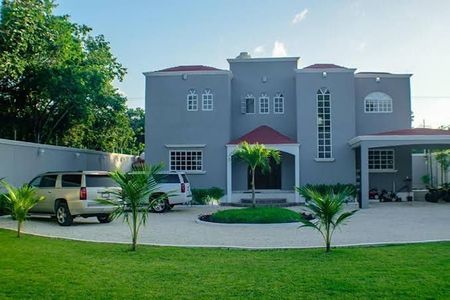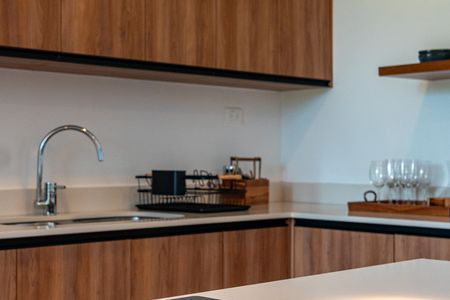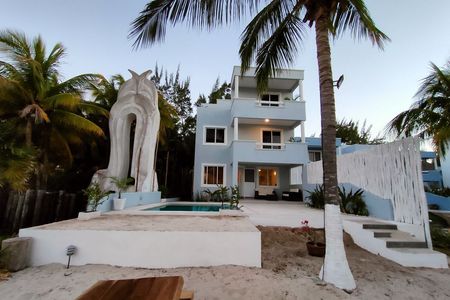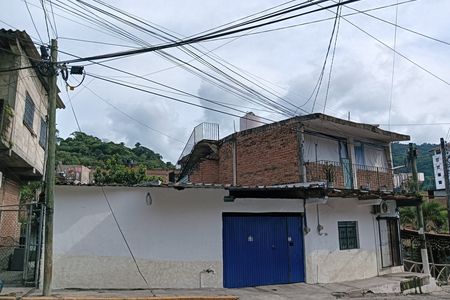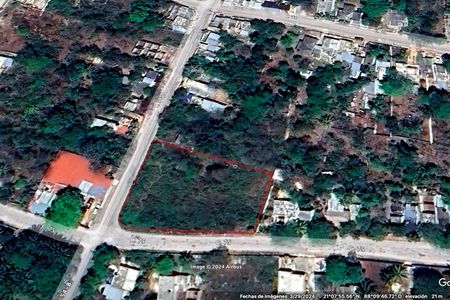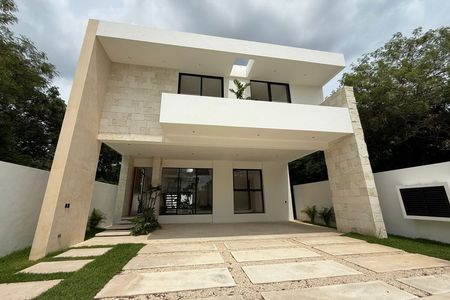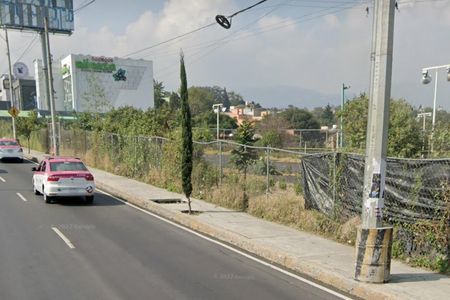Rental of industrial warehouse park in Apodaca, Nuevo León.
Highway to Dulces Nombre and ring road.
Rental price of $7.20 USD per m2.
Plus the corresponding taxes and maintenance fee.
TECHNICAL SHEET:
PROPERTY INFORMATION
Technical Sheet –
Property type: Industrial warehouse / Logistics center
General Characteristics
- Land area: 29,332 m² (315,727 ft²)
- Built area: 15,725 m² (169,262 ft²)
- Structure: Rigid steel frame
- Wall material: Prefabricated concrete
- Roof material: Standing seam sheet
- Floor thickness: 15 cm (6 inches), adaptable according to client needs
- Clear height: 9.75 m (32 feet)
- Bay size: 15.24 m x 23.97 m (50’ x 78’-8”)
- Natural lighting: Approximately 4% through skylight domes
Access and Operation
- Parking: 115 spaces
- Loading docks: 6 docks + 4 leveling ramps
- Ramps: 1 concrete ramp
- Electrical substation: Included
- Security booth: 9.90 m² (106.56 ft²)Renta de nave industrial parque en Apodaca Nuevo León.
Carretera a dulces nombre y anillo periférico.
Precio de renta de $7.20 Dlls. por m2 de renta.
Mas los impuestos correspondientes mas la cuota de mtto.
FICHA TÉCNICA :
INFORMACIÓN DEL INMUEBLE
Ficha Técnica –
Tipo de propiedad: Nave industrial / Centro logístico
Características Generales
- Área de terreno: 29,332 m² (315,727 ft²)
- Área construida: 15,725 m² (169,262 ft²)
- Estructura: Marco rígido de acero
- Material de muros: Concreto prefabricado
- Material de techo: Lámina tipo standing seam
- Espesor de piso: 15 cm (6 pulgadas), adaptable según necesidades del cliente
- Altura libre: 9.75 m (32 pies)
- Tamaño de bahías: 15.24 m x 23.97 m (50’ x 78’-8”)
- Iluminación natural: 4% aprox. mediante domos tipo skylight
Accesos y Operación
- Estacionamiento: 115 espacios
- Andenes de carga: 6 andenes + 4 rampas niveladoras
- Rampas: 1 rampa de concreto
- Subestación eléctrica: Incluida
- Caseta de vigilancia: 9.90 m² (106.56 ft²)
 WAREHOUSE FOR RENT IN INDUSTRIAL PARK IN APODACA NUEVO LEONRENTA DE BODEGA EN PARQUE INDUSTRIAL EN APODACA NUEVO LEON
WAREHOUSE FOR RENT IN INDUSTRIAL PARK IN APODACA NUEVO LEONRENTA DE BODEGA EN PARQUE INDUSTRIAL EN APODACA NUEVO LEON
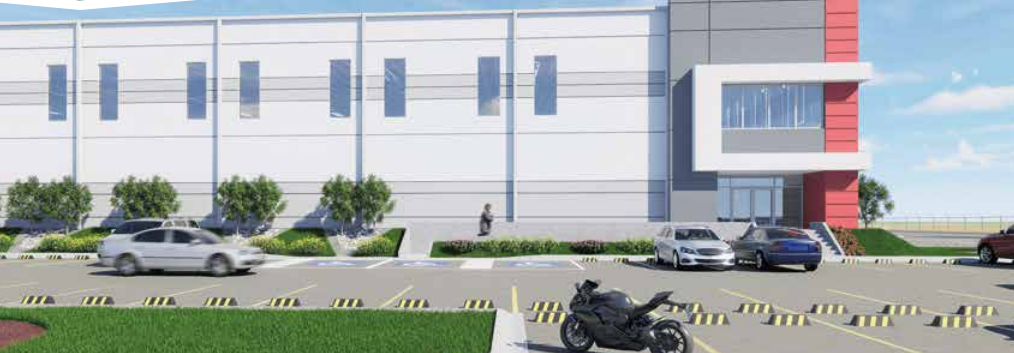

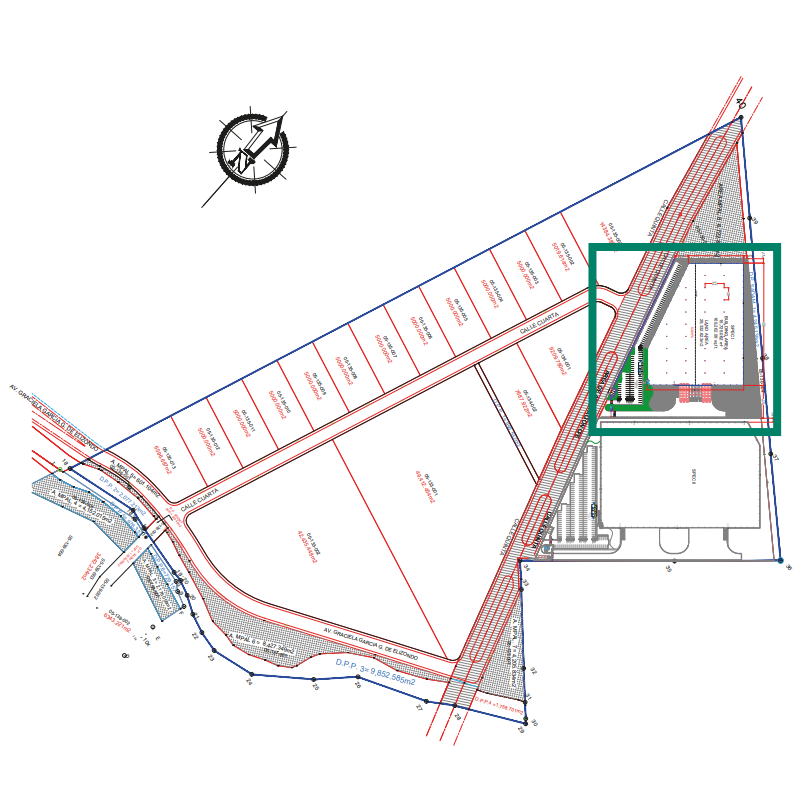
 Ver Tour Virtual
Ver Tour Virtual

