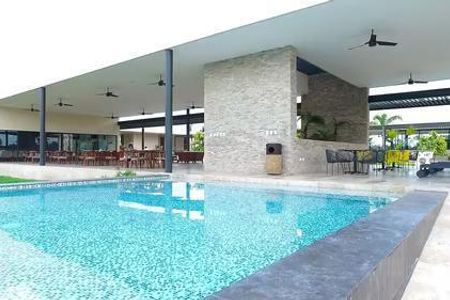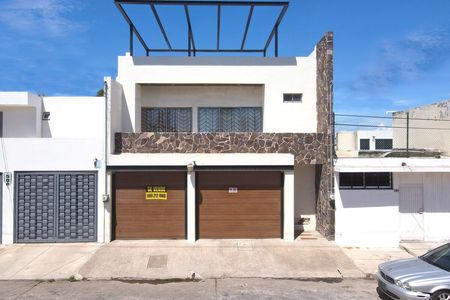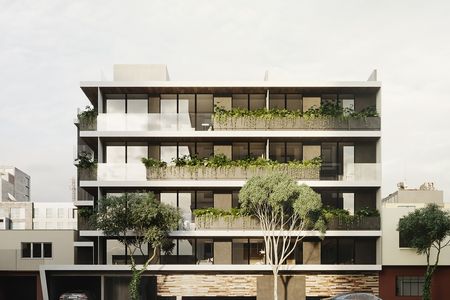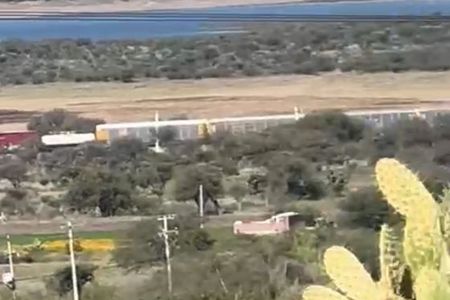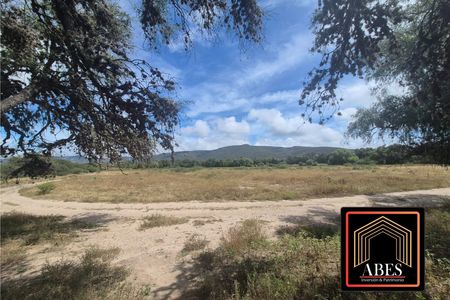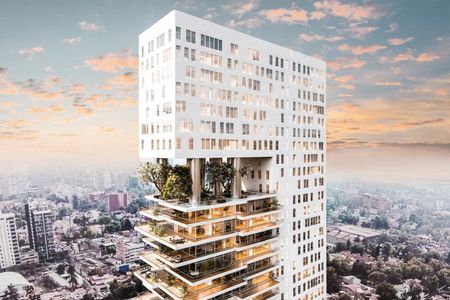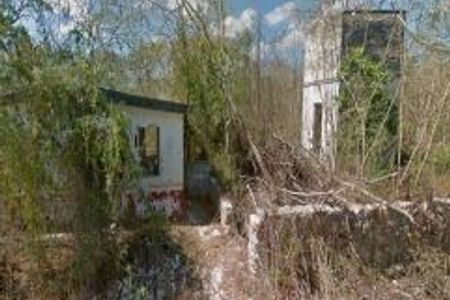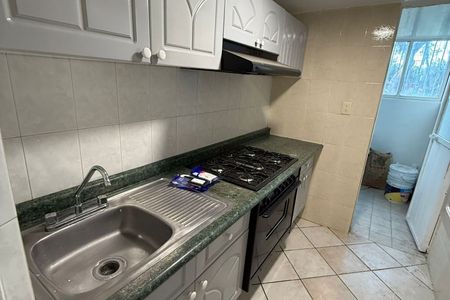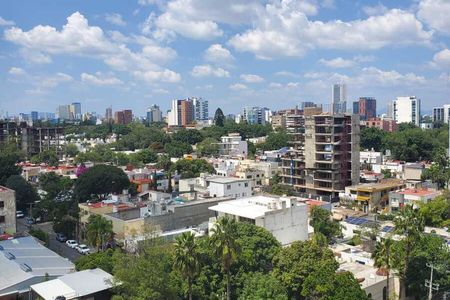Rental of industrial warehouse in Escobedo, Nuevo León.
Rental price of $7.20 USD per m2.
Plus applicable taxes and maintenance fee.
TECHNICAL DATA:
PROPERTY INFORMATION
Land area: 11,377 m² (209,261 ft²)
Built area: 5,600 m² (60,283 ft²)
Distribution and features:
- Parking for 40 vehicles
- 3 loading docks plus 1 leveling ramp
- 1 concrete ramp
- Clear height: 9.14 m (30 ft)
- Bay size: 10.20 m x 22.42 m (33’–6” x 73’–7”)
- Skylights: 4% approximate natural lighting
- Structure: Rigid steel frame
- Walls: Prefabricated concrete
- Roof: Standing seam type sheet
- Floor: 15 cm (6 inches) concrete, reinforced according to client needs
- Security booth with substation: 9.90 m² (106.56 ft²)
- Offices and interiors: 122 m² (1,808 ft²)
This building is designed to adapt to the operational needs of the client, with robust infrastructure and strategic location.Renta de nave industrial parque Escobedo Nuevo León.
Precio de renta de $7.20 Dlls. por m2 de renta.
Mas los impuestos correspondientes mas la cuota de mtto.
FICHA TÉCNICA :
INFORMACIÓN DEL INMUEBLE
Área de terreno: 11,377 m² (209,261 ft²)
Área construida: 5,600 m² (60,283 ft²)
Distribución y características:
- Estacionamiento para 40 vehículos
- 3 andenes de carga más 1 rampa niveladora
- 1 rampa de concreto
- Altura libre: 9.14 m (30 ft)
- Tamaño de bahía: 10.20 m x 22.42 m (33’–6” x 73’–7”)
- Tragaluces: 4% de iluminación natural aproximada
- Estructura: Marco rígido de acero
- Muros: Concreto prefabricado
- Techo: Lámina tipo standing seam
- Piso: Concreto de 15 cm (6 pulgadas), reforzado según necesidades del cliente
- Caseta de vigilancia con subestación: 9.90 m² (106.56 ft²)
- Oficinas e interiores: 122 m² (1,808 ft²)
Este edificio está diseñado para adaptarse a las necesidades operativas del cliente, con infraestructura robusta y ubicación estratégica.
 WAREHOUSE FOR RENT IN ESCOBEDO II INDUSTRIAL PARK NUEVO LEONRENTA DE BODEGA EN PARQUE INDUSTRAL ESCOBEDO II NUEVO LEON
WAREHOUSE FOR RENT IN ESCOBEDO II INDUSTRIAL PARK NUEVO LEONRENTA DE BODEGA EN PARQUE INDUSTRAL ESCOBEDO II NUEVO LEON
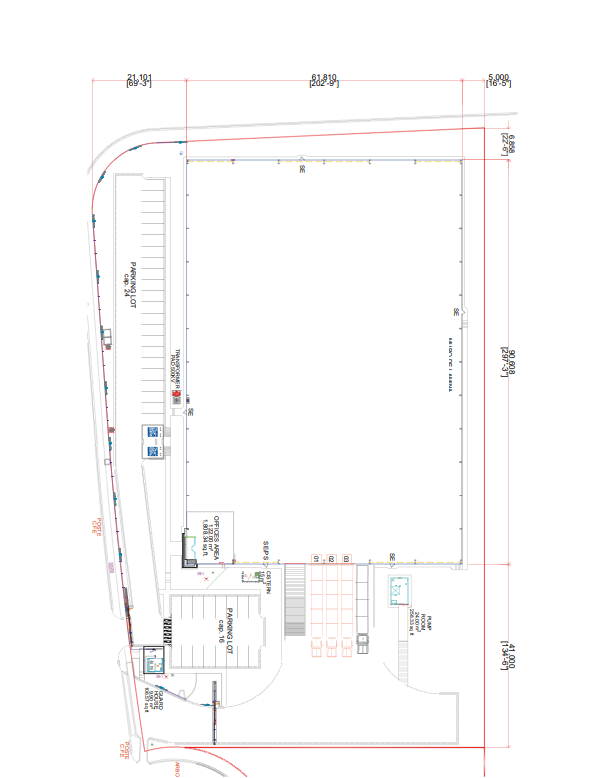


 Ver Tour Virtual
Ver Tour Virtual

